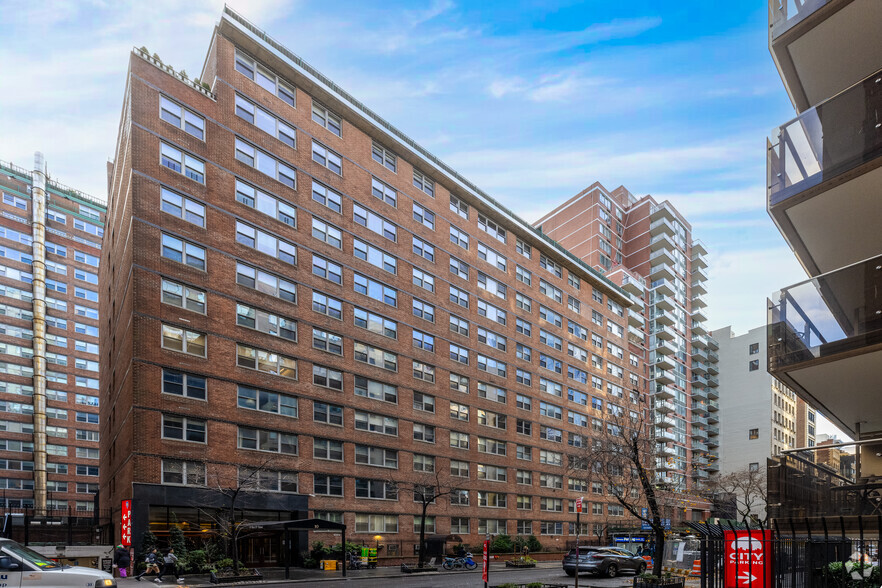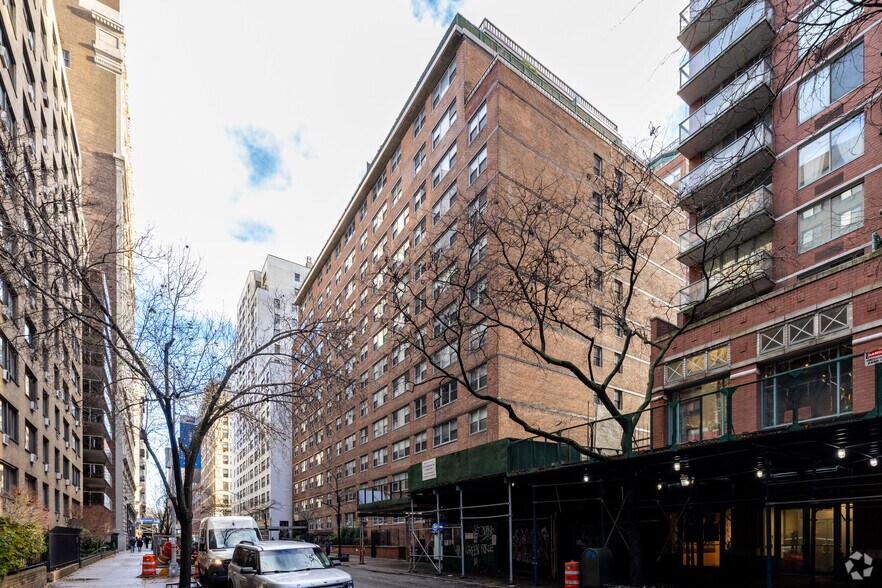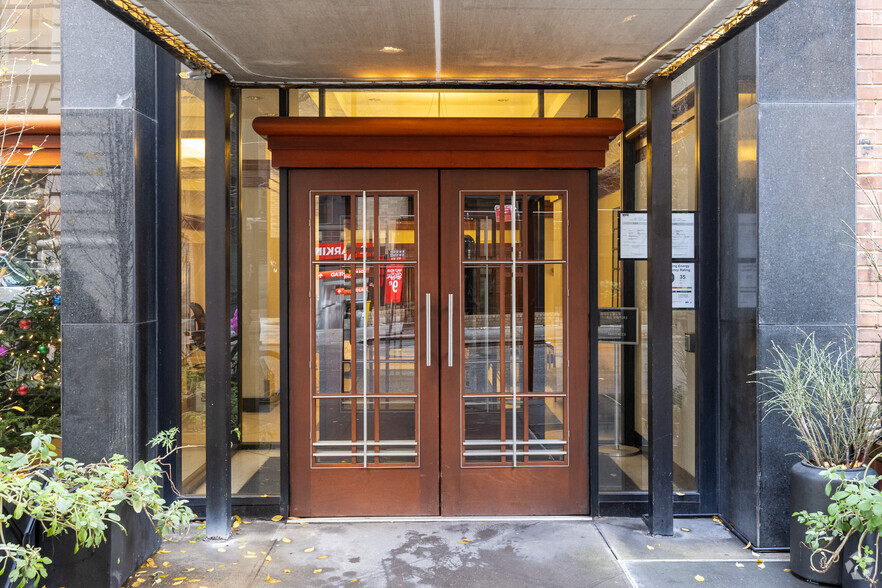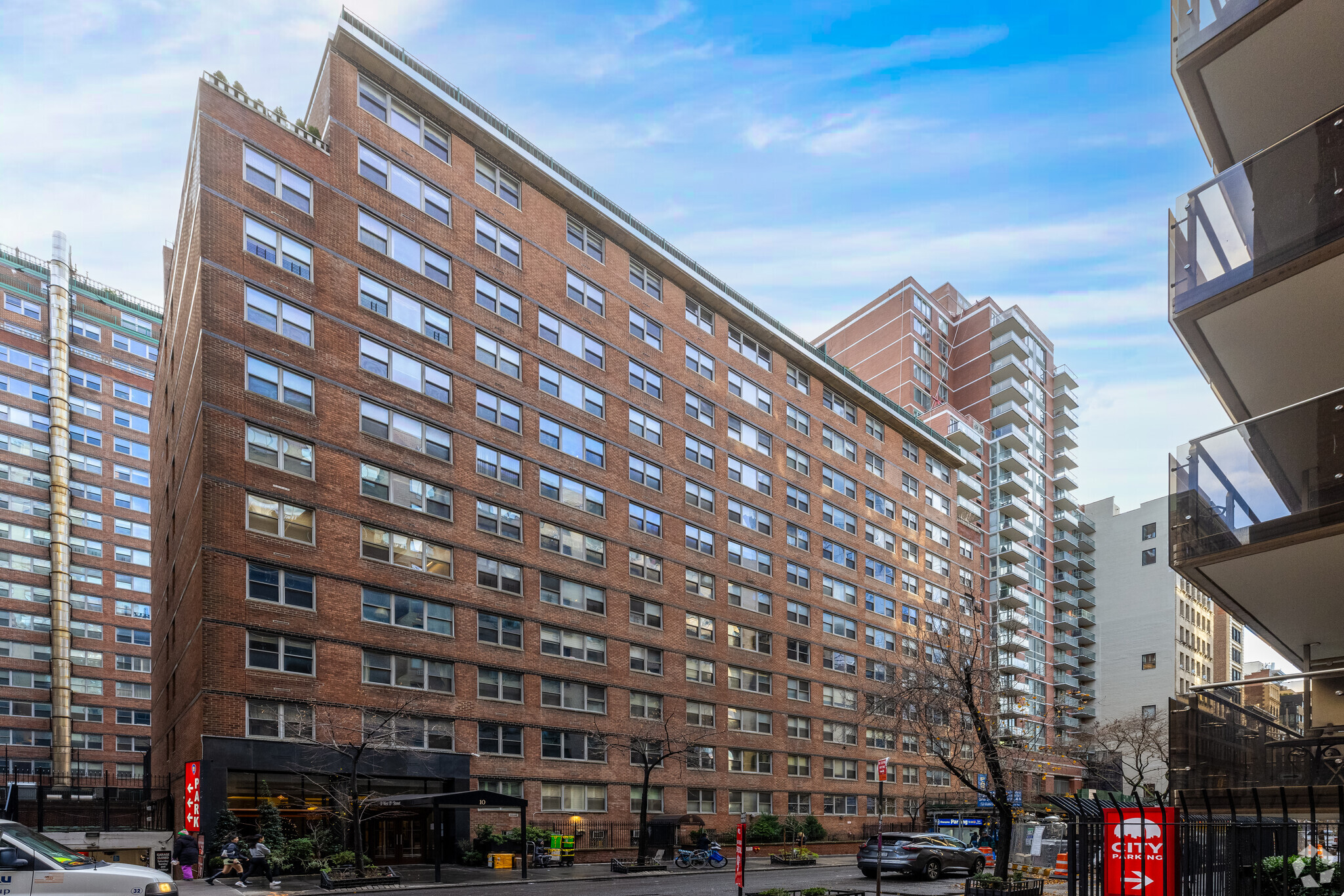
Cette fonctionnalité n’est pas disponible pour le moment.
Nous sommes désolés, mais la fonctionnalité à laquelle vous essayez d’accéder n’est pas disponible actuellement. Nous sommes au courant du problème et notre équipe travaille activement pour le résoudre.
Veuillez vérifier de nouveau dans quelques minutes. Veuillez nous excuser pour ce désagrément.
– L’équipe LoopNet
merci

Votre e-mail a été envoyé !
Parker Gramercy Retail 7 W 14th St Local commercial 93 – 446 m² À louer New York, NY 10011



Certaines informations ont été traduites automatiquement.
TOUS LES ESPACES DISPONIBLES(3)
Afficher les loyers en
- ESPACE
- SURFACE
- DURÉE
- LOYER
- TYPE DE BIEN
- ÉTAT
- DISPONIBLE
Currently the Bulb Store. Multiple retail configurations are available for the first time in 30 years. The cooperative is making major investments in their retail spaces including a full facade redesign. Retail spaces will be delivered freshly white-boxed with systems in place. Facade plans include: • A unified facade design spanning the entire building • Maximized visibility with larger windows • New exterior lighting systems • Expanded signage opportunities Space B has 22’ of frontage.
- Il est possible que le loyer annoncé ne comprenne pas certains services publics, services d’immeuble et frais immobiliers.
- Contigu et aligné avec d’autres locaux commerciaux
- Plusieurs configurations disponibles
- Partiellement aménagé comme Local commercial standard
- Plafonds finis: 3,35 - 3,66 m
Multiple retail configurations are available for the first time in 30 years at the base of the Parker Gramercy, a 382 unit Co-Op building located at the heart of 14th Street. The Parker Gramercy is making major investments in their retail spaces, dovetailing with the historic 14th Street Revitalization Plan, intended to transform this historic corridor into a vibrant retail hub featuring wider sidewalks, public plazas, and improved transit options. Retail spaces will be delivered with renovated facades. Plans include: • A unified facade design spanning the entire building • Maximized visibility with larger windows • New exterior lighting systems • Expanded signage opportunities SPACE D: • 13.6’ frontage. • Concrete floors. • Can be combined with Space E • Well-suite of a variety of small-scale retail tenants
- Il est possible que le loyer annoncé ne comprenne pas certains services publics, services d’immeuble et frais immobiliers.
- Contigu et aligné avec d’autres locaux commerciaux
- Plafonds finis: 3,66 m
- Partiellement aménagé comme Local commercial standard
- Peut être combiné avec un ou plusieurs espaces supplémentaires jusqu’à 353 m² d’espace adjacent
- Peut être combiné avec Space E
Multiple retail configurations are available for the first time in 30 years at the base of the Parker Gramercy, a 382 unit Co-Op building located at the heart of 14th Street. The Parker Gramercy is making major investments in their retail spaces, dovetailing with the historic 14th Street Revitalization Plan, intended to transform this historic corridor into a vibrant retail hub featuring wider sidewalks, public plazas, and improved transit options. Retail spaces will be delivered with renovated facades. Plans include: • A unified facade design spanning the entire building • Maximized visibility with larger windows • New exterior lighting systems • Expanded signage opportunities SPACE E: • Concrete floors. • Can be combined with Space D • Well-suite of a variety of small-scale retail tenants
- Il est possible que le loyer annoncé ne comprenne pas certains services publics, services d’immeuble et frais immobiliers.
- Contigu et aligné avec d’autres locaux commerciaux
- Plafonds finis: 3,66 m
- Partiellement aménagé comme Local commercial standard
- Peut être combiné avec un ou plusieurs espaces supplémentaires jusqu’à 353 m² d’espace adjacent
- Can be combined with Space E
| Espace | Surface | Durée | Loyer | Type de bien | État | Disponible |
| 1er étage, bureau B | 93 m² | 5-10 Ans | 1 230 € /m²/an 102,53 € /m²/mois 114 309 € /an 9 526 € /mois | Local commercial | Construction partielle | Maintenant |
| 1er étage, bureau D | 121 m² | 5-10 Ans | 1 230 € /m²/an 102,53 € /m²/mois 148 602 € /an 12 383 € /mois | Local commercial | Construction partielle | Maintenant |
| 1er étage, bureau E | 232 m² | 5-10 Ans | 1 230 € /m²/an 102,53 € /m²/mois 285 772 € /an 23 814 € /mois | Local commercial | Construction partielle | Maintenant |
1er étage, bureau B
| Surface |
| 93 m² |
| Durée |
| 5-10 Ans |
| Loyer |
| 1 230 € /m²/an 102,53 € /m²/mois 114 309 € /an 9 526 € /mois |
| Type de bien |
| Local commercial |
| État |
| Construction partielle |
| Disponible |
| Maintenant |
1er étage, bureau D
| Surface |
| 121 m² |
| Durée |
| 5-10 Ans |
| Loyer |
| 1 230 € /m²/an 102,53 € /m²/mois 148 602 € /an 12 383 € /mois |
| Type de bien |
| Local commercial |
| État |
| Construction partielle |
| Disponible |
| Maintenant |
1er étage, bureau E
| Surface |
| 232 m² |
| Durée |
| 5-10 Ans |
| Loyer |
| 1 230 € /m²/an 102,53 € /m²/mois 285 772 € /an 23 814 € /mois |
| Type de bien |
| Local commercial |
| État |
| Construction partielle |
| Disponible |
| Maintenant |
1er étage, bureau B
| Surface | 93 m² |
| Durée | 5-10 Ans |
| Loyer | 1 230 € /m²/an |
| Type de bien | Local commercial |
| État | Construction partielle |
| Disponible | Maintenant |
Currently the Bulb Store. Multiple retail configurations are available for the first time in 30 years. The cooperative is making major investments in their retail spaces including a full facade redesign. Retail spaces will be delivered freshly white-boxed with systems in place. Facade plans include: • A unified facade design spanning the entire building • Maximized visibility with larger windows • New exterior lighting systems • Expanded signage opportunities Space B has 22’ of frontage.
- Il est possible que le loyer annoncé ne comprenne pas certains services publics, services d’immeuble et frais immobiliers.
- Partiellement aménagé comme Local commercial standard
- Contigu et aligné avec d’autres locaux commerciaux
- Plafonds finis: 3,35 - 3,66 m
- Plusieurs configurations disponibles
1er étage, bureau D
| Surface | 121 m² |
| Durée | 5-10 Ans |
| Loyer | 1 230 € /m²/an |
| Type de bien | Local commercial |
| État | Construction partielle |
| Disponible | Maintenant |
Multiple retail configurations are available for the first time in 30 years at the base of the Parker Gramercy, a 382 unit Co-Op building located at the heart of 14th Street. The Parker Gramercy is making major investments in their retail spaces, dovetailing with the historic 14th Street Revitalization Plan, intended to transform this historic corridor into a vibrant retail hub featuring wider sidewalks, public plazas, and improved transit options. Retail spaces will be delivered with renovated facades. Plans include: • A unified facade design spanning the entire building • Maximized visibility with larger windows • New exterior lighting systems • Expanded signage opportunities SPACE D: • 13.6’ frontage. • Concrete floors. • Can be combined with Space E • Well-suite of a variety of small-scale retail tenants
- Il est possible que le loyer annoncé ne comprenne pas certains services publics, services d’immeuble et frais immobiliers.
- Partiellement aménagé comme Local commercial standard
- Contigu et aligné avec d’autres locaux commerciaux
- Peut être combiné avec un ou plusieurs espaces supplémentaires jusqu’à 353 m² d’espace adjacent
- Plafonds finis: 3,66 m
- Peut être combiné avec Space E
1er étage, bureau E
| Surface | 232 m² |
| Durée | 5-10 Ans |
| Loyer | 1 230 € /m²/an |
| Type de bien | Local commercial |
| État | Construction partielle |
| Disponible | Maintenant |
Multiple retail configurations are available for the first time in 30 years at the base of the Parker Gramercy, a 382 unit Co-Op building located at the heart of 14th Street. The Parker Gramercy is making major investments in their retail spaces, dovetailing with the historic 14th Street Revitalization Plan, intended to transform this historic corridor into a vibrant retail hub featuring wider sidewalks, public plazas, and improved transit options. Retail spaces will be delivered with renovated facades. Plans include: • A unified facade design spanning the entire building • Maximized visibility with larger windows • New exterior lighting systems • Expanded signage opportunities SPACE E: • Concrete floors. • Can be combined with Space D • Well-suite of a variety of small-scale retail tenants
- Il est possible que le loyer annoncé ne comprenne pas certains services publics, services d’immeuble et frais immobiliers.
- Partiellement aménagé comme Local commercial standard
- Contigu et aligné avec d’autres locaux commerciaux
- Peut être combiné avec un ou plusieurs espaces supplémentaires jusqu’à 353 m² d’espace adjacent
- Plafonds finis: 3,66 m
- Can be combined with Space E
INFORMATIONS SUR L’IMMEUBLE
| Espace total disponible | 446 m² | Style d’appartement | De hauteur élevée |
| Max. Contigu | 353 m² | Surface de l’immeuble | 32 590 m² |
| Type de bien | Immeuble residentiel | Année de construction | 1964 |
| Sous-type de bien | Appartement |
| Espace total disponible | 446 m² |
| Max. Contigu | 353 m² |
| Type de bien | Immeuble residentiel |
| Sous-type de bien | Appartement |
| Style d’appartement | De hauteur élevée |
| Surface de l’immeuble | 32 590 m² |
| Année de construction | 1964 |
CARACTÉRISTIQUES
- Laverie
- Portier
- Service de blanchisserie
- Transports en commun
- Détecteur de fumée
PRINCIPAUX COMMERCES À PROXIMITÉ










Présenté par

Parker Gramercy Retail | 7 W 14th St
Hum, une erreur s’est produite lors de l’envoi de votre message. Veuillez réessayer.
Merci ! Votre message a été envoyé.






