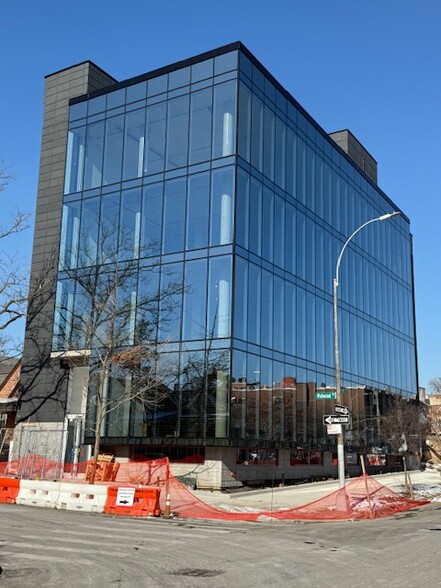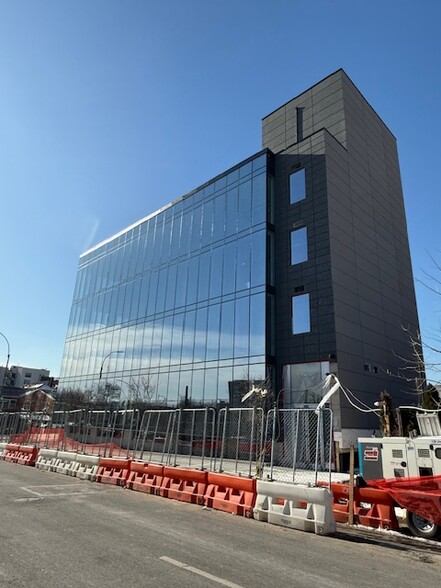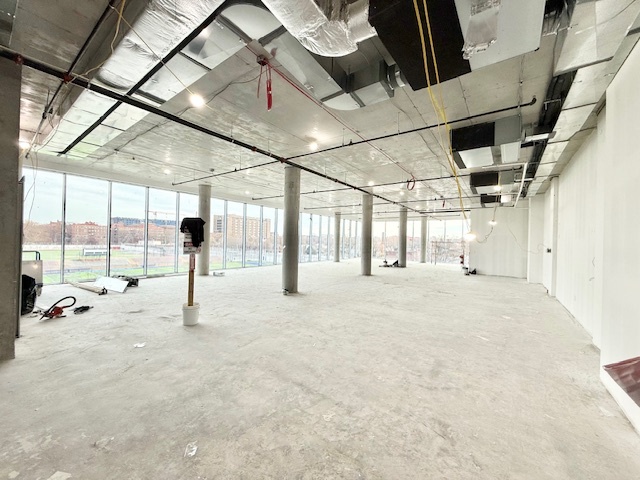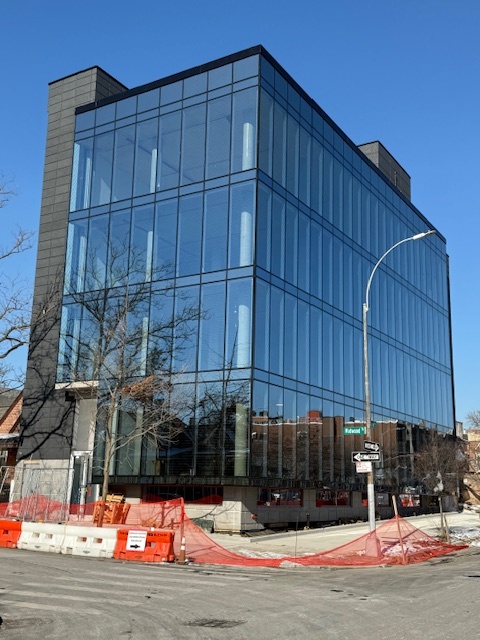
Cette fonctionnalité n’est pas disponible pour le moment.
Nous sommes désolés, mais la fonctionnalité à laquelle vous essayez d’accéder n’est pas disponible actuellement. Nous sommes au courant du problème et notre équipe travaille activement pour le résoudre.
Veuillez vérifier de nouveau dans quelques minutes. Veuillez nous excuser pour ce désagrément.
– L’équipe LoopNet
merci

Votre e-mail a été envoyé !
CROWN HEIGHTS New Medical Building 703 Midwood St Bureaux/Médical 366 – 1 576 m² À louer Brooklyn, NY 11203



Certaines informations ont été traduites automatiquement.
INFORMATIONS PRINCIPALES
- Construction toute neuve. Le bâtiment est terminé.
- Le bâtiment est aménagé pour un bureau/un service médical ou éventuellement un espace préscolaire et communautaire.
- L'ascenseur peut accueillir une civière d'ambulance complète.
- Le bâtiment est une propriété d'angle avec des fenêtres sur 2 côtés. Construit environ 45 x 100
TOUS LES ESPACES DISPONIBLES(4)
Afficher les loyers en
- ESPACE
- SURFACE
- DURÉE
- LOYER
- TYPE DE BIEN
- ÉTAT
- DISPONIBLE
Brand New Ground Up Building, 4 Stories plus a cellar that is half above ground, Each other floor is 4500 sq ft gross, 4000 sq ft net. Cellar is 2500 sq ft with high ceilings, windows, private entrance and elevator. Rent partial or entire building. Elevator fits a full ambulance stretcher. Building should be finished vanilla box around November 2024. Building is a corner property with windows on all 3 sides. Built approximately 45 x 100
- Il est possible que le loyer annoncé ne comprenne pas certains services publics, services d’immeuble et frais immobiliers.
- Plafonds finis: 3,96 - 4,27 m
- Peut être combiné avec un ou plusieurs espaces supplémentaires jusqu’à 1 576 m² d’espace adjacent
- Accès aux ascenseurs
- Disposition open space
- Espace en excellent état
- Climatisation centrale
- Le bâtiment devrait être terminé en boîte à vanille vers novembre
Brand New Ground Up Building, 4 Stories plus a cellar that is half above ground, Each other floor is 4500 sq ft gross, 4000 sq ft net. Cellar is 2500 sq ft with high ceilings, windows, private entrance and elevator. Rent partial or entire building, Elevator fits a full ambulance stretcher, Building should be finished vanilla box around November 2024. Building is a corner property with windows on all 3 sides. Built approximately 45 x 100
- Il est possible que le loyer annoncé ne comprenne pas certains services publics, services d’immeuble et frais immobiliers.
- Plafonds finis: 3,96 - 4,27 m
- Peut être combiné avec un ou plusieurs espaces supplémentaires jusqu’à 1 576 m² d’espace adjacent
- Accès aux ascenseurs
- Disposition open space
- Espace en excellent état
- Climatisation centrale
- Le bâtiment devrait être terminé (boîte à vanille)
Brand New Ground Up Building, 4 Stories plus a cellar that is half above ground. Each other floor is 4,500 sq ft gross, 4,000 sq ft net. Cellar is 2,500 sq ft with high ceilings, windows, private entrance and elevator. Rent partial or entire building. Elevator fits a full ambulance stretcher. Building should be finished vanilla box around November 2024. Building is a corner property with windows on all 3 sides. Built approximately 45 x 100
- Il est possible que le loyer annoncé ne comprenne pas certains services publics, services d’immeuble et frais immobiliers.
- Plafonds finis: 3,96 - 4,27 m
- Peut être combiné avec un ou plusieurs espaces supplémentaires jusqu’à 1 576 m² d’espace adjacent
- Le bâtiment devrait être terminé en boîte à vanille vers novembre
- Disposition open space
- Espace en excellent état
- Climatisation centrale
Brand New Ground Up Building. 4 Stories plus a cellar that is half above ground. Each other floor is 4500 sq ft gross, 4000 sq ft net. Cellar is 2500 sq ft with high ceilings, windows, private entrance and elevator. Rent partial or entire building. Elevator fits a full ambulance stretcher. Building should be finished vanilla box around November 2024. Building is a corner property with windows on all 3 sides. Built approximately 45 x 100
- Il est possible que le loyer annoncé ne comprenne pas certains services publics, services d’immeuble et frais immobiliers.
- Plafonds finis: 3,96 - 4,27 m
- Peut être combiné avec un ou plusieurs espaces supplémentaires jusqu’à 1 576 m² d’espace adjacent
- Accès aux ascenseurs
- Disposition open space
- Espace en excellent état
- Climatisation centrale
- Le bâtiment est terminé et prêt à être occupé.
| Espace | Surface | Durée | Loyer | Type de bien | État | Disponible |
| 1er étage | 366 m² | 2-20 Ans | Sur demande Sur demande Sur demande Sur demande | Bureaux/Médical | Espace brut | En attente |
| 2e étage | 403 m² | 2-20 Ans | Sur demande Sur demande Sur demande Sur demande | Bureaux/Médical | Espace brut | Maintenant |
| 3e étage | 403 m² | 2-20 Ans | Sur demande Sur demande Sur demande Sur demande | Bureaux/Médical | Espace brut | Maintenant |
| 4e étage | 403 m² | 2-20 Ans | Sur demande Sur demande Sur demande Sur demande | Bureaux/Médical | Espace brut | Maintenant |
1er étage
| Surface |
| 366 m² |
| Durée |
| 2-20 Ans |
| Loyer |
| Sur demande Sur demande Sur demande Sur demande |
| Type de bien |
| Bureaux/Médical |
| État |
| Espace brut |
| Disponible |
| En attente |
2e étage
| Surface |
| 403 m² |
| Durée |
| 2-20 Ans |
| Loyer |
| Sur demande Sur demande Sur demande Sur demande |
| Type de bien |
| Bureaux/Médical |
| État |
| Espace brut |
| Disponible |
| Maintenant |
3e étage
| Surface |
| 403 m² |
| Durée |
| 2-20 Ans |
| Loyer |
| Sur demande Sur demande Sur demande Sur demande |
| Type de bien |
| Bureaux/Médical |
| État |
| Espace brut |
| Disponible |
| Maintenant |
4e étage
| Surface |
| 403 m² |
| Durée |
| 2-20 Ans |
| Loyer |
| Sur demande Sur demande Sur demande Sur demande |
| Type de bien |
| Bureaux/Médical |
| État |
| Espace brut |
| Disponible |
| Maintenant |
1er étage
| Surface | 366 m² |
| Durée | 2-20 Ans |
| Loyer | Sur demande |
| Type de bien | Bureaux/Médical |
| État | Espace brut |
| Disponible | En attente |
Brand New Ground Up Building, 4 Stories plus a cellar that is half above ground, Each other floor is 4500 sq ft gross, 4000 sq ft net. Cellar is 2500 sq ft with high ceilings, windows, private entrance and elevator. Rent partial or entire building. Elevator fits a full ambulance stretcher. Building should be finished vanilla box around November 2024. Building is a corner property with windows on all 3 sides. Built approximately 45 x 100
- Il est possible que le loyer annoncé ne comprenne pas certains services publics, services d’immeuble et frais immobiliers.
- Disposition open space
- Plafonds finis: 3,96 - 4,27 m
- Espace en excellent état
- Peut être combiné avec un ou plusieurs espaces supplémentaires jusqu’à 1 576 m² d’espace adjacent
- Climatisation centrale
- Accès aux ascenseurs
- Le bâtiment devrait être terminé en boîte à vanille vers novembre
2e étage
| Surface | 403 m² |
| Durée | 2-20 Ans |
| Loyer | Sur demande |
| Type de bien | Bureaux/Médical |
| État | Espace brut |
| Disponible | Maintenant |
Brand New Ground Up Building, 4 Stories plus a cellar that is half above ground, Each other floor is 4500 sq ft gross, 4000 sq ft net. Cellar is 2500 sq ft with high ceilings, windows, private entrance and elevator. Rent partial or entire building, Elevator fits a full ambulance stretcher, Building should be finished vanilla box around November 2024. Building is a corner property with windows on all 3 sides. Built approximately 45 x 100
- Il est possible que le loyer annoncé ne comprenne pas certains services publics, services d’immeuble et frais immobiliers.
- Disposition open space
- Plafonds finis: 3,96 - 4,27 m
- Espace en excellent état
- Peut être combiné avec un ou plusieurs espaces supplémentaires jusqu’à 1 576 m² d’espace adjacent
- Climatisation centrale
- Accès aux ascenseurs
- Le bâtiment devrait être terminé (boîte à vanille)
3e étage
| Surface | 403 m² |
| Durée | 2-20 Ans |
| Loyer | Sur demande |
| Type de bien | Bureaux/Médical |
| État | Espace brut |
| Disponible | Maintenant |
Brand New Ground Up Building, 4 Stories plus a cellar that is half above ground. Each other floor is 4,500 sq ft gross, 4,000 sq ft net. Cellar is 2,500 sq ft with high ceilings, windows, private entrance and elevator. Rent partial or entire building. Elevator fits a full ambulance stretcher. Building should be finished vanilla box around November 2024. Building is a corner property with windows on all 3 sides. Built approximately 45 x 100
- Il est possible que le loyer annoncé ne comprenne pas certains services publics, services d’immeuble et frais immobiliers.
- Disposition open space
- Plafonds finis: 3,96 - 4,27 m
- Espace en excellent état
- Peut être combiné avec un ou plusieurs espaces supplémentaires jusqu’à 1 576 m² d’espace adjacent
- Climatisation centrale
- Le bâtiment devrait être terminé en boîte à vanille vers novembre
4e étage
| Surface | 403 m² |
| Durée | 2-20 Ans |
| Loyer | Sur demande |
| Type de bien | Bureaux/Médical |
| État | Espace brut |
| Disponible | Maintenant |
Brand New Ground Up Building. 4 Stories plus a cellar that is half above ground. Each other floor is 4500 sq ft gross, 4000 sq ft net. Cellar is 2500 sq ft with high ceilings, windows, private entrance and elevator. Rent partial or entire building. Elevator fits a full ambulance stretcher. Building should be finished vanilla box around November 2024. Building is a corner property with windows on all 3 sides. Built approximately 45 x 100
- Il est possible que le loyer annoncé ne comprenne pas certains services publics, services d’immeuble et frais immobiliers.
- Disposition open space
- Plafonds finis: 3,96 - 4,27 m
- Espace en excellent état
- Peut être combiné avec un ou plusieurs espaces supplémentaires jusqu’à 1 576 m² d’espace adjacent
- Climatisation centrale
- Accès aux ascenseurs
- Le bâtiment est terminé et prêt à être occupé.
APERÇU DU BIEN
HAUTEURS DE COURONNE Bâtiment entièrement neuf au rez-de-chaussée. Quatre (4) étages plus une cave à moitié au-dessus du sol. Le bâtiment dispose de 2 ascenseurs pour passagers ; l'un dessert les étages 1 à 5 et l'autre est un ascenseur privé pour les étages 1 à 2 uniquement. La cave est de 2 700 pieds carrés avec de hauts plafonds, des fenêtres, une entrée privée et un ascenseur. L'ascenseur peut accueillir une civière d'ambulance complète. Construit environ 45 x 100 Idéal pour les écoles maternelles, les centres de thérapie, les cabinets médicaux, les organisations à but non lucratif et les bureaux professionnels. Le bâtiment est terminé et prêt à être occupé.
- Property Manager sur place
- Chauffage central
- Hauts plafonds
- Accès direct à l’ascenseur
- Lumière naturelle
- Climatisation
INFORMATIONS SUR L’IMMEUBLE
Présenté par

CROWN HEIGHTS New Medical Building | 703 Midwood St
Hum, une erreur s’est produite lors de l’envoi de votre message. Veuillez réessayer.
Merci ! Votre message a été envoyé.





