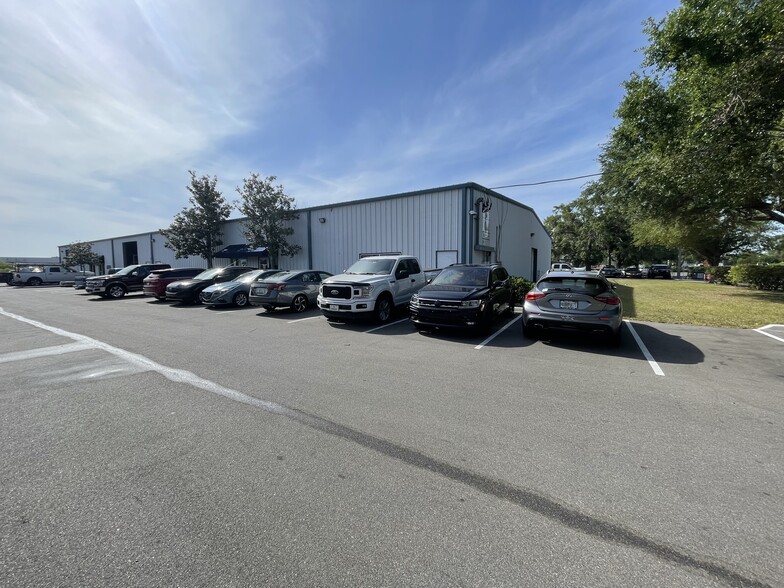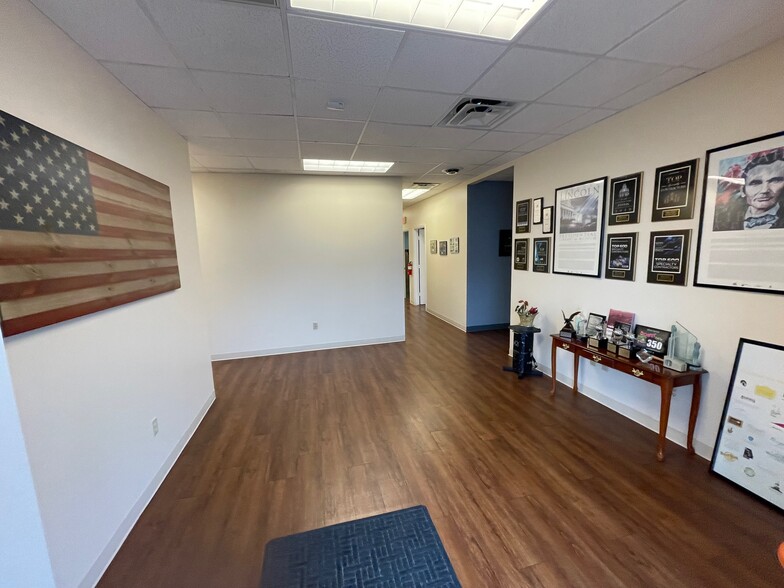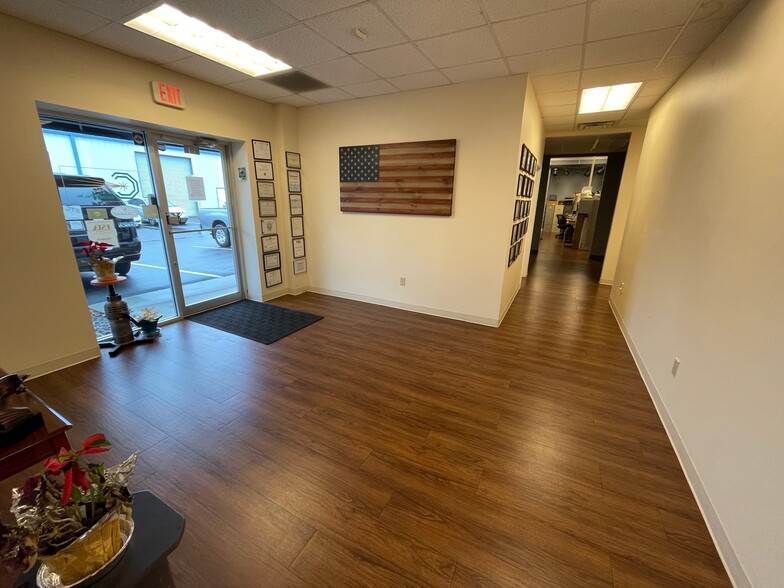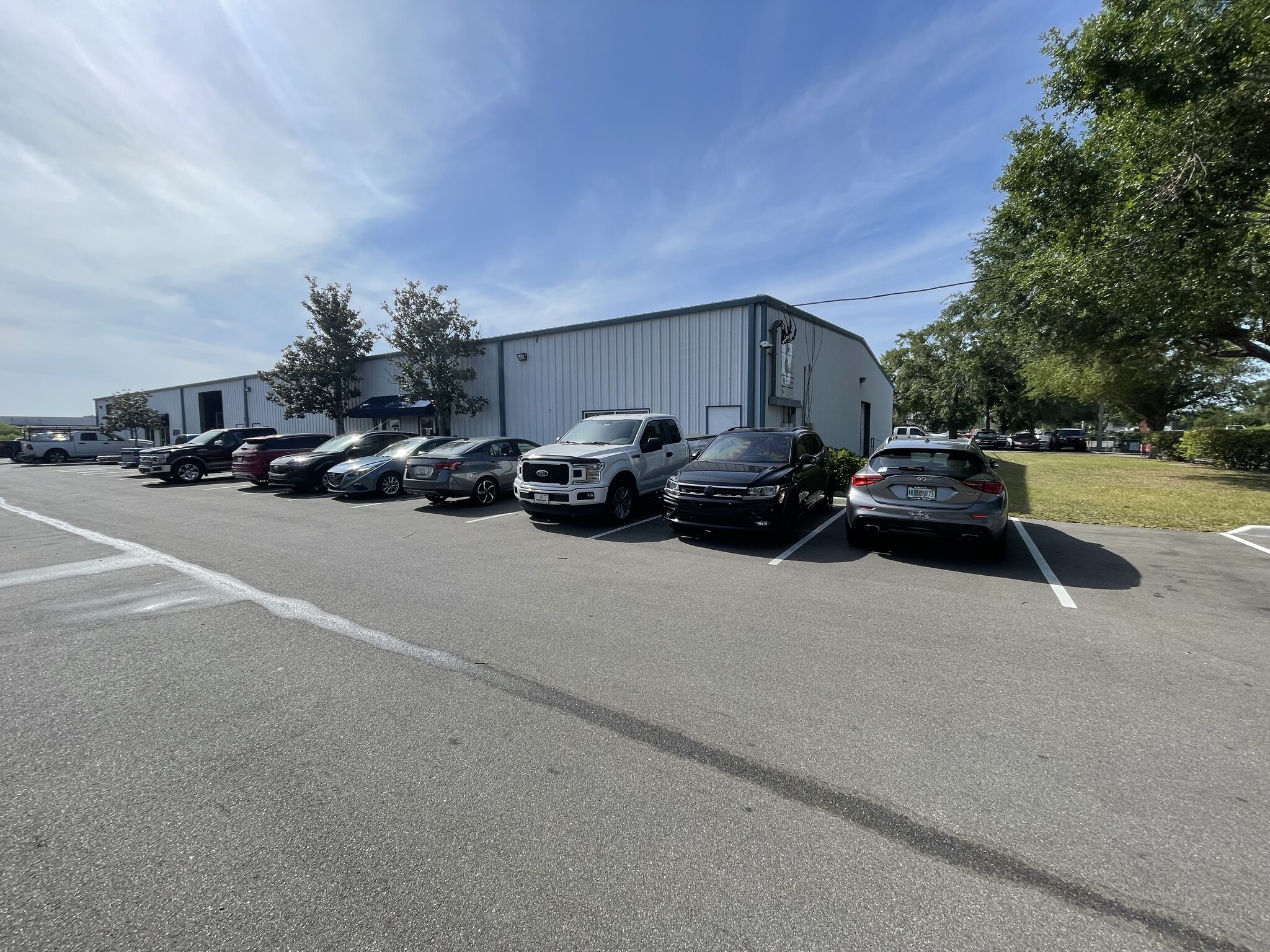
Cette fonctionnalité n’est pas disponible pour le moment.
Nous sommes désolés, mais la fonctionnalité à laquelle vous essayez d’accéder n’est pas disponible actuellement. Nous sommes au courant du problème et notre équipe travaille activement pour le résoudre.
Veuillez vérifier de nouveau dans quelques minutes. Veuillez nous excuser pour ce désagrément.
– L’équipe LoopNet
merci

Votre e-mail a été envoyé !
711-751 Business Park Blvd Industriel/Logistique 929 m² À louer Winter Garden, FL 34787



Certaines informations ont été traduites automatiquement.
CARACTÉRISTIQUES
TOUS LES ESPACE DISPONIBLES(1)
Afficher les loyers en
- ESPACE
- SURFACE
- DURÉE
- LOYER
- TYPE DE BIEN
- ÉTAT
- DISPONIBLE
Prime 10,000 Sq. Ft. Industrial Space for Lease Discover the perfect blend of functionality and sophistication in this 10,000-square-foot industrial space, designed to meet the needs of modern businesses. Strategically located for easy access and efficiency, this property offers a professional environment with premium amenities. Whether you're seeking a base of operations for distribution, light manufacturing, or a corporate office with integrated storage, this property is ready to accommodate your business. - Loading Dock: Streamlined logistics with a fully equipped loading dock, ideal for receiving and shipping operations. - Ample Parking: 30 parking spaces to accommodate employees and visitors with ease. - High-Quality Office Buildouts: A sleek, professional interior featuring 9 private executive offices, each thoughtfully designed for productivity and comfort. - Open Office Areas: Two expansive open-office layouts, perfect for team collaboration and workflow optimization. - Conference Room: A polished, spacious conference room ready to host client meetings, presentations, and strategy sessions. - Break Room: Fully equipped break room to enhance employee satisfaction and provide a relaxing environment. - Warehouse Space: Generous warehouse area with ample storage capacity, designed to support a variety of operational needs.
- Il est possible que le loyer annoncé ne comprenne pas certains services publics, services d’immeuble et frais immobiliers.
- Espace en excellent état
- Climatisation centrale
- Toilettes privées
- Two large open offices & multiple private offices.
- 1 Accès plain-pied
- 1 Quai de chargement
- Bureaux cloisonnés
- Loading Dock
| Espace | Surface | Durée | Loyer | Type de bien | État | Disponible |
| 1er étage – 101 | 929 m² | 3-5 Ans | 176,46 € /m²/an 14,70 € /m²/mois 163 937 € /an 13 661 € /mois | Industriel/Logistique | Construction achevée | 01/05/2025 |
1er étage – 101
| Surface |
| 929 m² |
| Durée |
| 3-5 Ans |
| Loyer |
| 176,46 € /m²/an 14,70 € /m²/mois 163 937 € /an 13 661 € /mois |
| Type de bien |
| Industriel/Logistique |
| État |
| Construction achevée |
| Disponible |
| 01/05/2025 |
1er étage – 101
| Surface | 929 m² |
| Durée | 3-5 Ans |
| Loyer | 176,46 € /m²/an |
| Type de bien | Industriel/Logistique |
| État | Construction achevée |
| Disponible | 01/05/2025 |
Prime 10,000 Sq. Ft. Industrial Space for Lease Discover the perfect blend of functionality and sophistication in this 10,000-square-foot industrial space, designed to meet the needs of modern businesses. Strategically located for easy access and efficiency, this property offers a professional environment with premium amenities. Whether you're seeking a base of operations for distribution, light manufacturing, or a corporate office with integrated storage, this property is ready to accommodate your business. - Loading Dock: Streamlined logistics with a fully equipped loading dock, ideal for receiving and shipping operations. - Ample Parking: 30 parking spaces to accommodate employees and visitors with ease. - High-Quality Office Buildouts: A sleek, professional interior featuring 9 private executive offices, each thoughtfully designed for productivity and comfort. - Open Office Areas: Two expansive open-office layouts, perfect for team collaboration and workflow optimization. - Conference Room: A polished, spacious conference room ready to host client meetings, presentations, and strategy sessions. - Break Room: Fully equipped break room to enhance employee satisfaction and provide a relaxing environment. - Warehouse Space: Generous warehouse area with ample storage capacity, designed to support a variety of operational needs.
- Il est possible que le loyer annoncé ne comprenne pas certains services publics, services d’immeuble et frais immobiliers.
- 1 Accès plain-pied
- Espace en excellent état
- 1 Quai de chargement
- Climatisation centrale
- Bureaux cloisonnés
- Toilettes privées
- Loading Dock
- Two large open offices & multiple private offices.
APERÇU DU BIEN
Loading Dock: Streamlined logistics with a fully equipped loading dock, ideal for receiving and shipping operations. Ample Parking: 30 parking spaces to accommodate employees and visitors with ease. High-Quality Office Buildouts: A sleek, professional interior featuring 9 private executive offices, each thoughtfully designed for productivity and comfort. Open Office Areas: Two expansive open-office layouts, perfect for team collaboration and workflow optimization. Conference Room: A polished, spacious conference room ready to host client meetings, presentations, and strategy sessions. Break Room: Fully equipped break room to enhance employee satisfaction and provide a relaxing environment. Warehouse Space: Generous warehouse area with ample storage capacity, designed to support a variety of operational needs. 3,075 SF Office, 2,075 SF Showroom, 4,850 SF Warehouse.
FAITS SUR L’INSTALLATION ENTREPÔT
OCCUPANTS
- ÉTAGE
- NOM DE L’OCCUPANT
- SECTEUR D’ACTIVITÉ
- 1er
- Armstrong Air Conditioning
- Construction
- 1er
- Metro Garage Door Of Central Florida Inc
- Enseigne
- 1er
- Orlando Car Connection
- Enseigne
Présenté par

711-751 Business Park Blvd
Hum, une erreur s’est produite lors de l’envoi de votre message. Veuillez réessayer.
Merci ! Votre message a été envoyé.


