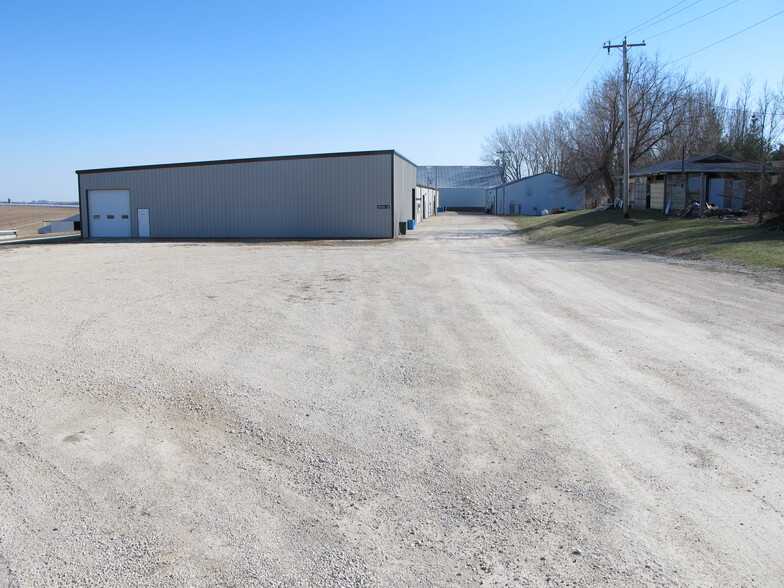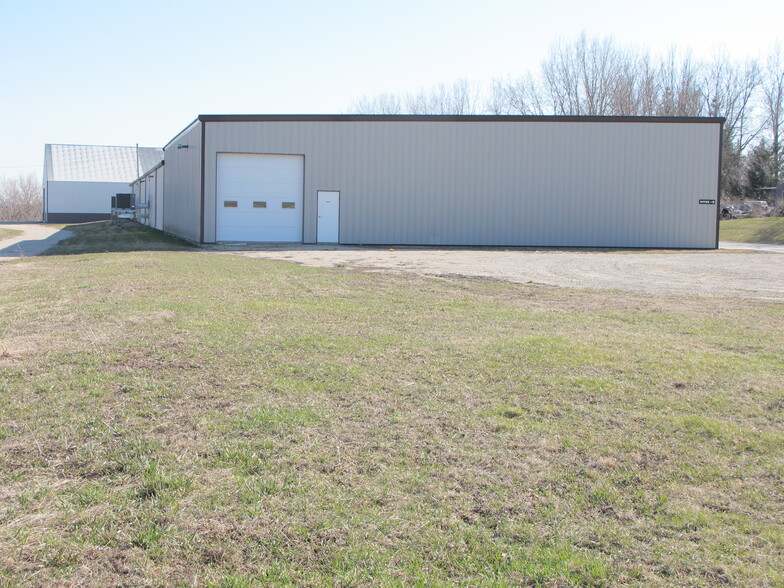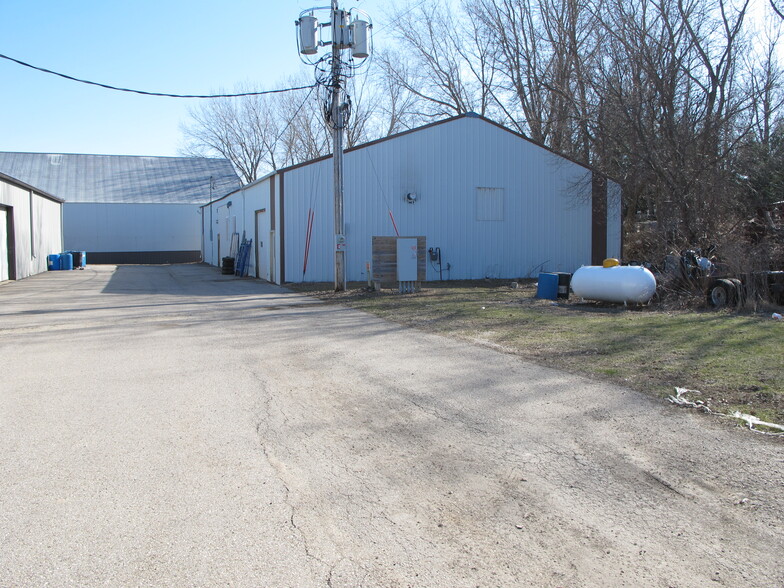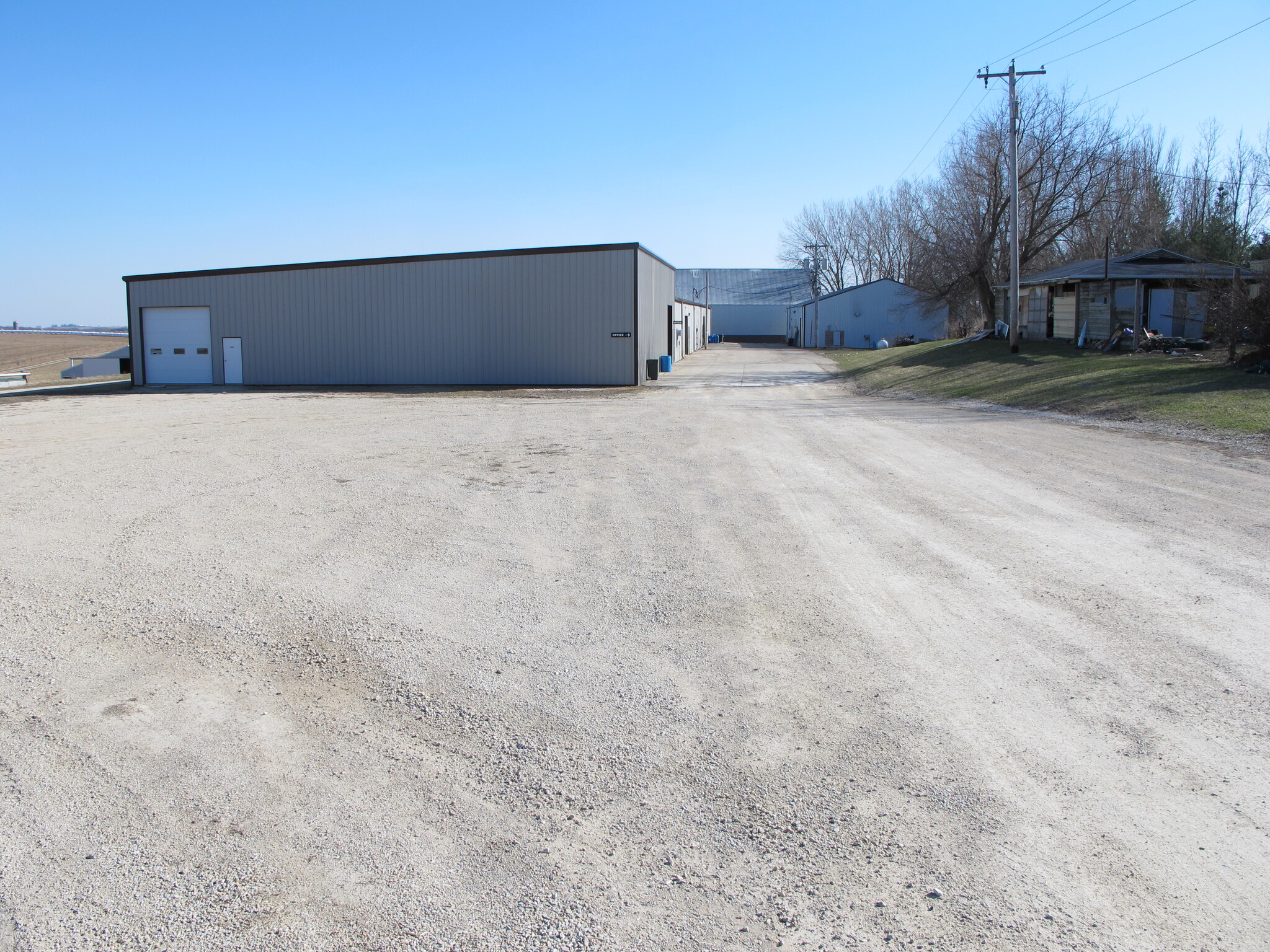
G&S Machine | 713 E Main St
Cette fonctionnalité n’est pas disponible pour le moment.
Nous sommes désolés, mais la fonctionnalité à laquelle vous essayez d’accéder n’est pas disponible actuellement. Nous sommes au courant du problème et notre équipe travaille activement pour le résoudre.
Veuillez vérifier de nouveau dans quelques minutes. Veuillez nous excuser pour ce désagrément.
– L’équipe LoopNet
merci

Votre e-mail a été envoyé !
G&S Machine 713 E Main St Industriel/Logistique 2 555 m² À vendre Waukon, IA 52172 1 670 890 € (654,01 €/m²)



Certaines informations ont été traduites automatiquement.
INFORMATIONS PRINCIPALES SUR L'INVESTISSEMENT
- Solar Power
- Steel Construction
- Air Conditioning
RÉSUMÉ ANALYTIQUE
Main Lot Size - 1.3 Acres (Parking Lot Size- .4 Acres)+Side Lot Size - .22 Acres = 1.52 Acres Total
City Sewer, LP Gas Contracted, City Electric,Solar Power, Fiber Internet, Cement and Asphalt between Buildings,
Main Building - 22,000 ft2 Parcel ID# 1032126011
All Steel Construction & Concrete Floors
Ceiling Height Approx. 13' high at wall and 16.5' in middle. Front Bay 15' to 20' angled.
Air Conditioned
Infrared Tube LP Heated
Office Suite- 980ft2, Office 1, Office 2, Reception/Office 3, Break Room with Sink, Bathroom/Utility Closet- Toilet, Sink, Water Heater, Electrical and Phone Panels. Storage On Top.
Electric Garage Doors- 12'Wx10'H, 12'Wx10'H, 12'Wx10'H,12'Wx12'H, 12'Wx12'H
Electric Aluminum Interior Door-11'Wx10'H
Manual Garage Doors- 9'Wx8'H, 9'Wx8'H, 5 Steel Entry Doors
3 Phase Electric, LED Lights
Large Air Line Network with Quick Disconnect Drops.
Electrical lines ran for machines still in place.
Side Building - 5,500ft2 Parcel ID# 1032126012
Wood Construction With Steel Siding, Cement Floors, Cement Pit
Interior Metal Beam Structure that previously had supported a paint line for powder coating metal parts.
3 Phase Electric, Forced Air LP Heated, Exhaust Fan, LED Lights
Electric Garage Door 8'Wx10'H, 3 Entry Doors
Air Lines with Quick Disconnect Drops
City Sewer, LP Gas Contracted, City Electric,Solar Power, Fiber Internet, Cement and Asphalt between Buildings,
Main Building - 22,000 ft2 Parcel ID# 1032126011
All Steel Construction & Concrete Floors
Ceiling Height Approx. 13' high at wall and 16.5' in middle. Front Bay 15' to 20' angled.
Air Conditioned
Infrared Tube LP Heated
Office Suite- 980ft2, Office 1, Office 2, Reception/Office 3, Break Room with Sink, Bathroom/Utility Closet- Toilet, Sink, Water Heater, Electrical and Phone Panels. Storage On Top.
Electric Garage Doors- 12'Wx10'H, 12'Wx10'H, 12'Wx10'H,12'Wx12'H, 12'Wx12'H
Electric Aluminum Interior Door-11'Wx10'H
Manual Garage Doors- 9'Wx8'H, 9'Wx8'H, 5 Steel Entry Doors
3 Phase Electric, LED Lights
Large Air Line Network with Quick Disconnect Drops.
Electrical lines ran for machines still in place.
Side Building - 5,500ft2 Parcel ID# 1032126012
Wood Construction With Steel Siding, Cement Floors, Cement Pit
Interior Metal Beam Structure that previously had supported a paint line for powder coating metal parts.
3 Phase Electric, Forced Air LP Heated, Exhaust Fan, LED Lights
Electric Garage Door 8'Wx10'H, 3 Entry Doors
Air Lines with Quick Disconnect Drops
TAXES ET FRAIS D’EXPLOITATION (RÉEL - 2025) |
ANNUEL | ANNUEL PAR m² |
|---|---|---|
| Taxes |
15 173 €

|
5,94 €

|
| Frais d’exploitation |
-

|
-

|
| Total des frais |
15 173 €

|
5,94 €

|
TAXES ET FRAIS D’EXPLOITATION (RÉEL - 2025)
| Taxes | |
|---|---|
| Annuel | 15 173 € |
| Annuel par m² | 5,94 € |
| Frais d’exploitation | |
|---|---|
| Annuel | - |
| Annuel par m² | - |
| Total des frais | |
|---|---|
| Annuel | 15 173 € |
| Annuel par m² | 5,94 € |
INFORMATIONS SUR L’IMMEUBLE
CARACTÉRISTIQUES
- Mezzanine
- Climatisation
- Internet par fibre optique
SERVICES PUBLICS
- Éclairage
- Gaz
- Eau
- Égout
- Chauffage
1 of 1
TAXES FONCIÈRES
| N° de parcelle | Évaluation totale | 613 136 € (2024) | |
| Évaluation du terrain | 31 039 € (2024) | Impôts annuels | 15 173 € (5,94 €/m²) |
| Évaluation des aménagements | 582 097 € (2024) | Année d’imposition | 2025 |
TAXES FONCIÈRES
N° de parcelle
Évaluation du terrain
31 039 € (2024)
Évaluation des aménagements
582 097 € (2024)
Évaluation totale
613 136 € (2024)
Impôts annuels
15 173 € (5,94 €/m²)
Année d’imposition
2025
1 de 45
VIDÉOS
VISITE 3D
PHOTOS
STREET VIEW
RUE
CARTE
1 of 1
Présenté par
G&S Machine
G&S Machine | 713 E Main St
Vous êtes déjà membre ? Connectez-vous
Hum, une erreur s’est produite lors de l’envoi de votre message. Veuillez réessayer.
Merci ! Votre message a été envoyé.


