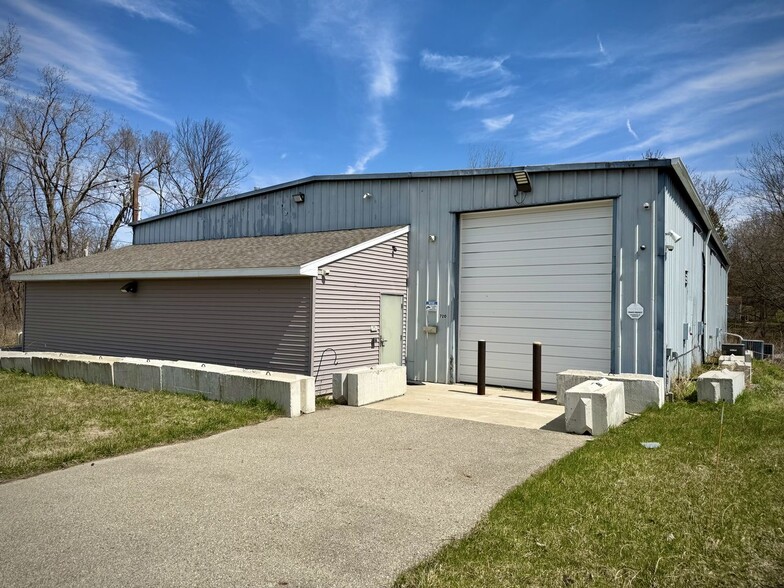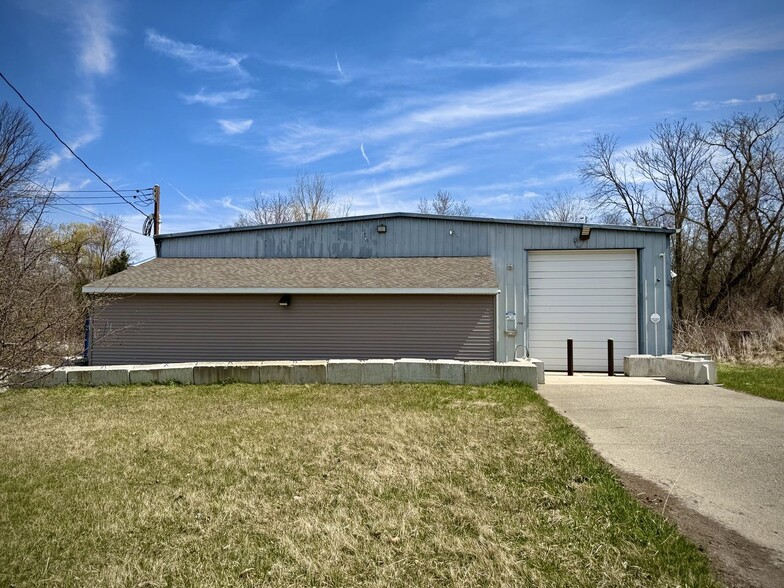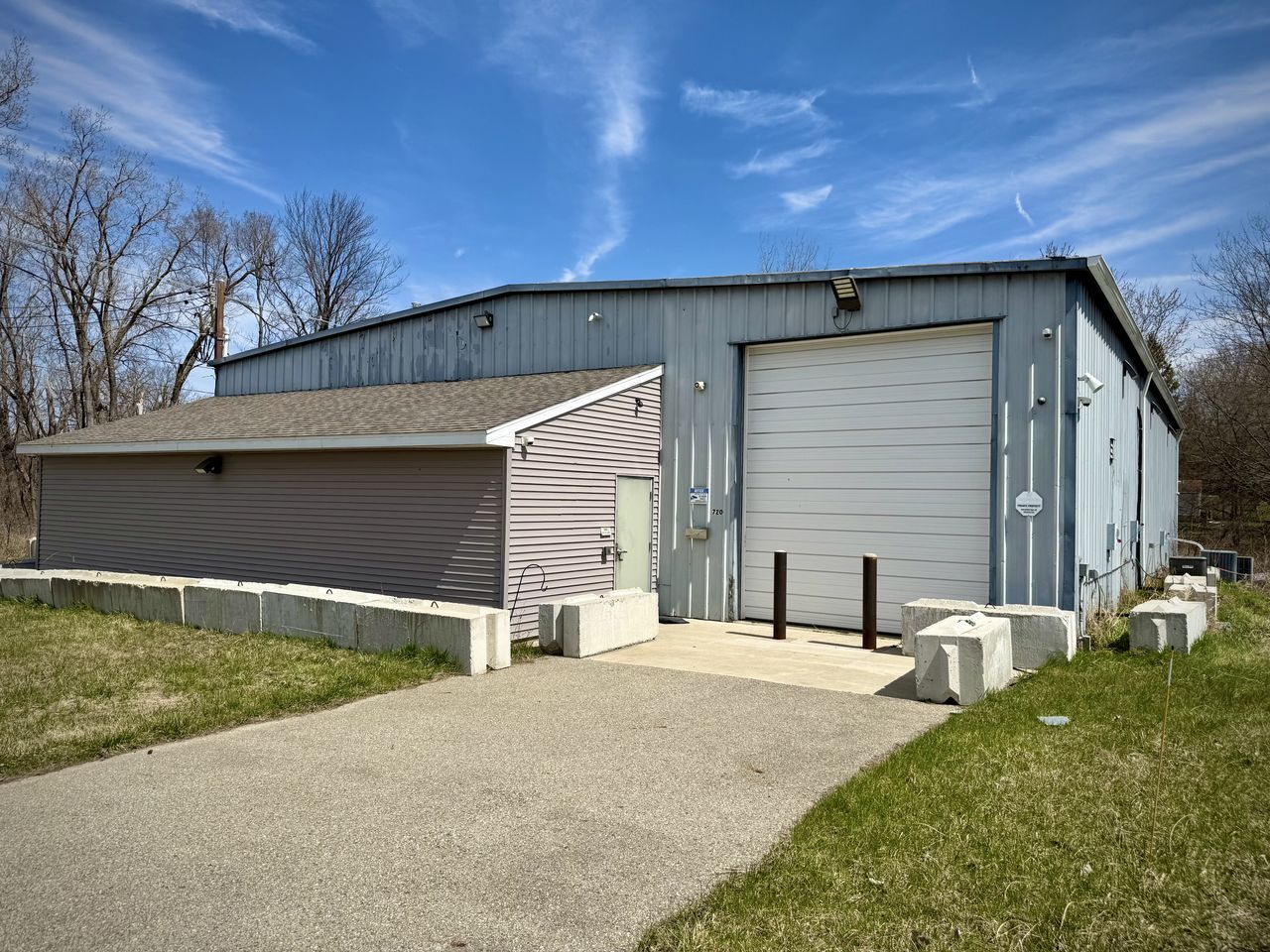
720 Terminal Rd | Lansing, MI 48906
Cette fonctionnalité n’est pas disponible pour le moment.
Nous sommes désolés, mais la fonctionnalité à laquelle vous essayez d’accéder n’est pas disponible actuellement. Nous sommes au courant du problème et notre équipe travaille activement pour le résoudre.
Veuillez vérifier de nouveau dans quelques minutes. Veuillez nous excuser pour ce désagrément.
– L’équipe LoopNet
merci

Votre e-mail a été envoyé !
720 Terminal Rd
Lansing, MI 48906
Industriel/Logistique Bien À vendre


Certaines informations ont été traduites automatiquement.
INFORMATIONS PRINCIPALES SUR L'INVESTISSEMENT
- Move-in ready for cannabis cultivation
- Top tier security system with remote monitoring system
- Green zone
RÉSUMÉ ANALYTIQUE
Discover an exceptional opportunity to own a meticulously upgraded 6,048 sq ft industrial warehouse, ideally zoned for light industrial use and previously conditionally approved by the City of Lansing for licensed marijuana cultivation, processing, and microbusiness operations. Paired with an adjacent 0.61-acre lot, this 0.922-acre property offers unmatched potential for expansion, additional parking, storage, or new development.
Property Highlights
Total Building Size: 6,048 sq ft
Land: 0.922 acres total (0.312-acre warehouse lot + 0.61-acre adjacent lot)
Zoning: H - Light Industrial, Green Zone
Year Built/Upgraded: 1972, with extensive upgrades from 2017–2022
Power: 1,400 total amps (882 assigned), 240V/120V and 480V/277V, single- and three-phase panels
Utilities: Electric, water, sewer via Lansing Board of Water & Light; two transformers
Specialized Features
This facility is move-in ready for cannabis cultivation or adaptable for other industrial uses, with state-of-the-art infrastructure:
Vegetative Room (775 sq ft): 3-ton HVAC with UV filtration, 10 ceiling receptacles for grow lights, barn steel walls.
Flower Rooms:
Room #1 (361 sq ft): Fits 4x8 and 4x4 grow tables, wired for 11 Gavita 1000W HPS fixtures, 5-ton HVAC.
Rooms #2 & #3 (800 sq ft each): Fit 8 grow tables, wired for 20 Gavita fixtures, dual HVAC (5-ton + 3-ton), Quest dehumidifiers.
Room #4 (828 sq ft, brand new): Ready for tables/lights, wired for 20 Gavita fixtures, dual HVAC, new floor drains.
Drying/Processing Room (338 sq ft): Upstairs mezzanine with 3-ton AC, molecular ion air disinfection, secure keypad entry.
Common Area (900–1,200+ sq ft): Reverse osmosis water hookup, nutrient mixing station, double basin sink, storage racks, polyurethane foam insulation.
New Front Addition: Secure employee locker area and security office with smart-scan steel doors, 3-ton HVAC, concrete jersey barriers.
Top-Tier Security System ($52,000+)**
38 HD cameras (1080p, 4mp, night vision, AI tracking) with months of 24/7 storage.
State-compliant coverage, burglar alarms, exterior speakers, mobile app for remote monitoring.
AI detects humans/cars, alerts live monitoring with police dispatch.
Concrete jersey barriers, steel doors, and secure Wi-Fi system.
Additional Amenities
Shed (480 sq ft): 16 ft ceilings, ideal for loading/storage.
Restroom (64 sq ft): ADA-compliant with recent upgrades.
Recent Upgrades (2017–2022)
Plumbing: New floor drains, restaurant sink, RO water supply (backflow prevention pending).
Electrical: Four breaker panels, LED lighting, safety/exit signs.
HVAC: New units and ducting across all rooms.
Construction: New front addition, grow room buildout, epoxy floors, barn steel walls.
Documentation: Site plans, floor plans, SOPs, security/sanitation plans available
Location & Opportunity
Located in Lansing’s industrial hub, this property is primed for cannabis businesses or other light industrial ventures. The adjacent lot offers flexibility for growth, while the facility’s robust infrastructure and security make it a turnkey solution.
Contact us today to schedule a viewing or request additional details, including optional equipment and documentation pricing. Don’t miss this rare chance to own a state-of-the-art facility with limitless potential.
Note: Buyer to verify all details and zoning regulations. Light Equipment and dehumidifiers available for separate purchase.
Property Highlights
Total Building Size: 6,048 sq ft
Land: 0.922 acres total (0.312-acre warehouse lot + 0.61-acre adjacent lot)
Zoning: H - Light Industrial, Green Zone
Year Built/Upgraded: 1972, with extensive upgrades from 2017–2022
Power: 1,400 total amps (882 assigned), 240V/120V and 480V/277V, single- and three-phase panels
Utilities: Electric, water, sewer via Lansing Board of Water & Light; two transformers
Specialized Features
This facility is move-in ready for cannabis cultivation or adaptable for other industrial uses, with state-of-the-art infrastructure:
Vegetative Room (775 sq ft): 3-ton HVAC with UV filtration, 10 ceiling receptacles for grow lights, barn steel walls.
Flower Rooms:
Room #1 (361 sq ft): Fits 4x8 and 4x4 grow tables, wired for 11 Gavita 1000W HPS fixtures, 5-ton HVAC.
Rooms #2 & #3 (800 sq ft each): Fit 8 grow tables, wired for 20 Gavita fixtures, dual HVAC (5-ton + 3-ton), Quest dehumidifiers.
Room #4 (828 sq ft, brand new): Ready for tables/lights, wired for 20 Gavita fixtures, dual HVAC, new floor drains.
Drying/Processing Room (338 sq ft): Upstairs mezzanine with 3-ton AC, molecular ion air disinfection, secure keypad entry.
Common Area (900–1,200+ sq ft): Reverse osmosis water hookup, nutrient mixing station, double basin sink, storage racks, polyurethane foam insulation.
New Front Addition: Secure employee locker area and security office with smart-scan steel doors, 3-ton HVAC, concrete jersey barriers.
Top-Tier Security System ($52,000+)**
38 HD cameras (1080p, 4mp, night vision, AI tracking) with months of 24/7 storage.
State-compliant coverage, burglar alarms, exterior speakers, mobile app for remote monitoring.
AI detects humans/cars, alerts live monitoring with police dispatch.
Concrete jersey barriers, steel doors, and secure Wi-Fi system.
Additional Amenities
Shed (480 sq ft): 16 ft ceilings, ideal for loading/storage.
Restroom (64 sq ft): ADA-compliant with recent upgrades.
Recent Upgrades (2017–2022)
Plumbing: New floor drains, restaurant sink, RO water supply (backflow prevention pending).
Electrical: Four breaker panels, LED lighting, safety/exit signs.
HVAC: New units and ducting across all rooms.
Construction: New front addition, grow room buildout, epoxy floors, barn steel walls.
Documentation: Site plans, floor plans, SOPs, security/sanitation plans available
Location & Opportunity
Located in Lansing’s industrial hub, this property is primed for cannabis businesses or other light industrial ventures. The adjacent lot offers flexibility for growth, while the facility’s robust infrastructure and security make it a turnkey solution.
Contact us today to schedule a viewing or request additional details, including optional equipment and documentation pricing. Don’t miss this rare chance to own a state-of-the-art facility with limitless potential.
Note: Buyer to verify all details and zoning regulations. Light Equipment and dehumidifiers available for separate purchase.
INFORMATIONS SUR L’IMMEUBLE
CARACTÉRISTIQUES
- Accès 24 h/24
- Siphons de sol
- Mezzanine
- Système de sécurité
SERVICES PUBLICS
- Éclairage
- Gaz
- Eau
- Égout
- Chauffage
TAXES FONCIÈRES
| Numéro de parcelle | 01-01-05-276-131 | Évaluation des aménagements | 87 842 € |
| Évaluation du terrain | 8 705 € | Évaluation totale | 96 547 € |
TAXES FONCIÈRES
Numéro de parcelle
01-01-05-276-131
Évaluation du terrain
8 705 €
Évaluation des aménagements
87 842 €
Évaluation totale
96 547 €
1 de 15
VIDÉOS
VISITE 3D
PHOTOS
STREET VIEW
RUE
CARTE

