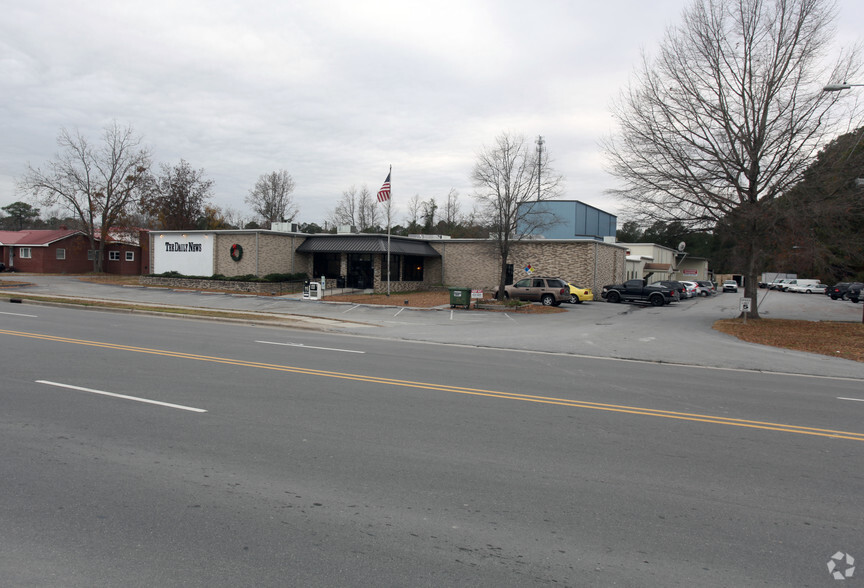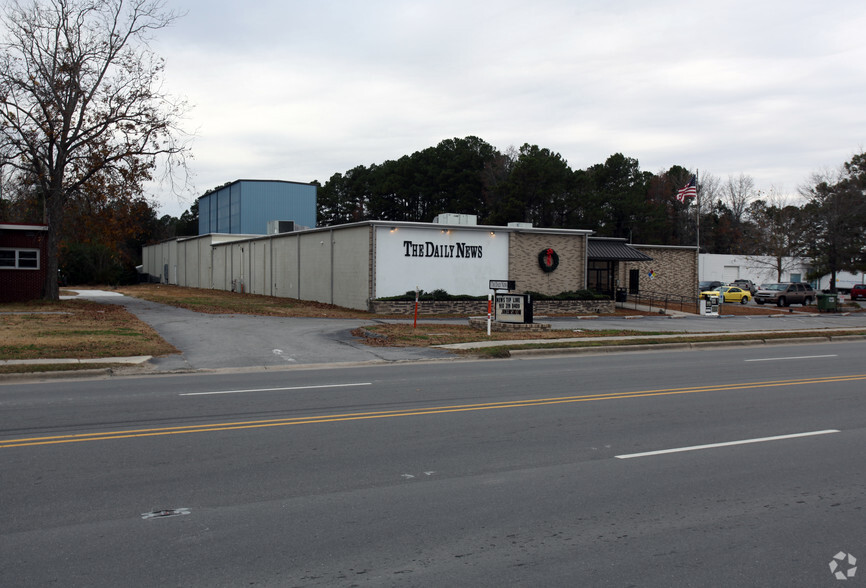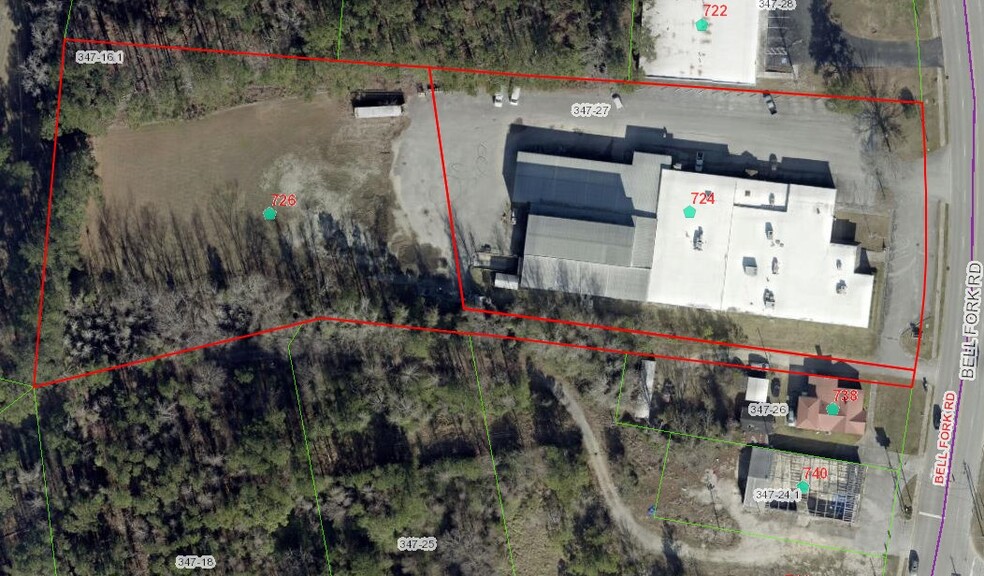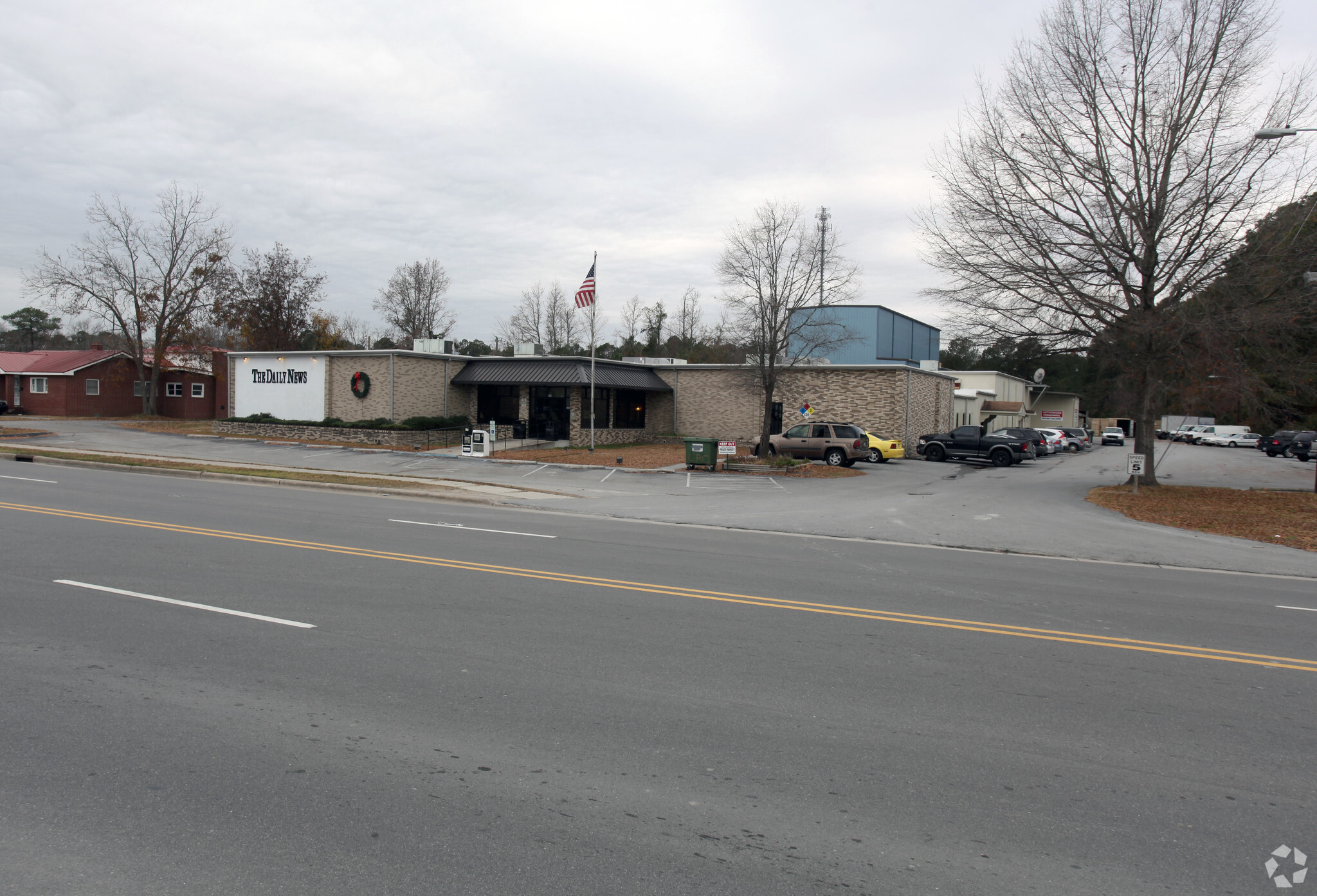
724 Bell Fork Rd
Cette fonctionnalité n’est pas disponible pour le moment.
Nous sommes désolés, mais la fonctionnalité à laquelle vous essayez d’accéder n’est pas disponible actuellement. Nous sommes au courant du problème et notre équipe travaille activement pour le résoudre.
Veuillez vérifier de nouveau dans quelques minutes. Veuillez nous excuser pour ce désagrément.
– L’équipe LoopNet
merci

Votre e-mail a été envoyé !
724 Bell Fork Rd Bureau 3 491 m² À vendre Jacksonville, NC 28540 2 841 376 € (813,80 €/m²)



Certaines informations ont été traduites automatiquement.
INFORMATIONS PRINCIPALES SUR L'INVESTISSEMENT
- Central location
RÉSUMÉ ANALYTIQUE
Property Overview:
This exceptional commercial property offers over 30,000 square feet of heated office space, perfect for a variety of businesses seeking a well-rounded, versatile location. The property features a retail front with convenient access to the rear industrial-style manufacturing/warehouse/storage area. Additionally, the property includes 2 acres of extra land, providing ample space for storage, large truck parking, and laydown areas.
Key Features:
Office Space: Over 30,000 sq. ft. of heated office/industrial space with all of the needed accommodations.
Retail Front: Prominent visibility with retail frontage for customer access and business operations.
Warehouse/Storage: Rear industrial-style warehouse with extensive storage options and 3 rollup doors.
Rear Second Story: Separate roll-up door access with a rear stairwell exit, enhancing accessibility and workflow.
Loading Docks: Elevated covered loading dock area and a sub-level loading dock for ease of deliveries and logistics.
Parking: Ample on-site parking for employees and visitors, along with additional parking for trucks and larger vehicles.
Land: 2 acres of additional property for storage, large truck parking, and laydown purposes.
Location Advantage:
Centrally located in Jacksonville, NC, this property offers excellent access to key transportation routes, making it an ideal choice for businesses requiring close proximity to major roadways and commercial centers.
Ideal For:
Businesses needing both office and industrial space
Retailers seeking exposure with warehouse capabilities
On site Manufacturing and operations company
Logistics companies requiring loading docks and ample parking
Storage and distribution operations
This exceptional commercial property offers over 30,000 square feet of heated office space, perfect for a variety of businesses seeking a well-rounded, versatile location. The property features a retail front with convenient access to the rear industrial-style manufacturing/warehouse/storage area. Additionally, the property includes 2 acres of extra land, providing ample space for storage, large truck parking, and laydown areas.
Key Features:
Office Space: Over 30,000 sq. ft. of heated office/industrial space with all of the needed accommodations.
Retail Front: Prominent visibility with retail frontage for customer access and business operations.
Warehouse/Storage: Rear industrial-style warehouse with extensive storage options and 3 rollup doors.
Rear Second Story: Separate roll-up door access with a rear stairwell exit, enhancing accessibility and workflow.
Loading Docks: Elevated covered loading dock area and a sub-level loading dock for ease of deliveries and logistics.
Parking: Ample on-site parking for employees and visitors, along with additional parking for trucks and larger vehicles.
Land: 2 acres of additional property for storage, large truck parking, and laydown purposes.
Location Advantage:
Centrally located in Jacksonville, NC, this property offers excellent access to key transportation routes, making it an ideal choice for businesses requiring close proximity to major roadways and commercial centers.
Ideal For:
Businesses needing both office and industrial space
Retailers seeking exposure with warehouse capabilities
On site Manufacturing and operations company
Logistics companies requiring loading docks and ample parking
Storage and distribution operations
TAXES ET FRAIS D’EXPLOITATION (RÉEL - 2025) Cliquez ici pour accéder à |
ANNUEL | ANNUEL PAR m² |
|---|---|---|
| Taxes |
-

|
-

|
| Frais d’exploitation |
-

|
-

|
| Total des frais |
$99,999

|
$9.99

|
TAXES ET FRAIS D’EXPLOITATION (RÉEL - 2025) Cliquez ici pour accéder à
| Taxes | |
|---|---|
| Annuel | - |
| Annuel par m² | - |
| Frais d’exploitation | |
|---|---|
| Annuel | - |
| Annuel par m² | - |
| Total des frais | |
|---|---|
| Annuel | $99,999 |
| Annuel par m² | $9.99 |
INFORMATIONS SUR L’IMMEUBLE
Type de vente
Propriétaire occupant
Type de bien
Surface de l’immeuble
3 491 m²
Classe d’immeuble
C
Année de construction
1966
Prix
2 841 376 €
Prix par m²
813,80 €
Occupation
Multi
Hauteur de l’immeuble
1 Étage
Surface type par étage
3 491 m²
Coefficient d’occupation des sols de l’immeuble
0,20
Surface du lot
1,70 ha
Zone de développement économique [USA]
Oui
Zonage
CC - Corridor commercial
Stationnement
60 Espaces (17,18 places par 1 000 m² loué)
CARACTÉRISTIQUES
- Réception
- Espace d’entreposage
- Climatisation
1 of 1
TAXES FONCIÈRES
| N° de parcelle | Évaluation des aménagements | 945 104 € (2024) | |
| Évaluation du terrain | 348 424 € (2024) | Évaluation totale | 1 293 528 € (2024) |
TAXES FONCIÈRES
N° de parcelle
Évaluation du terrain
348 424 € (2024)
Évaluation des aménagements
945 104 € (2024)
Évaluation totale
1 293 528 € (2024)
1 de 38
VIDÉOS
VISITE 3D
PHOTOS
STREET VIEW
RUE
CARTE
1 of 1
Présenté par

724 Bell Fork Rd
Vous êtes déjà membre ? Connectez-vous
Hum, une erreur s’est produite lors de l’envoi de votre message. Veuillez réessayer.
Merci ! Votre message a été envoyé.



