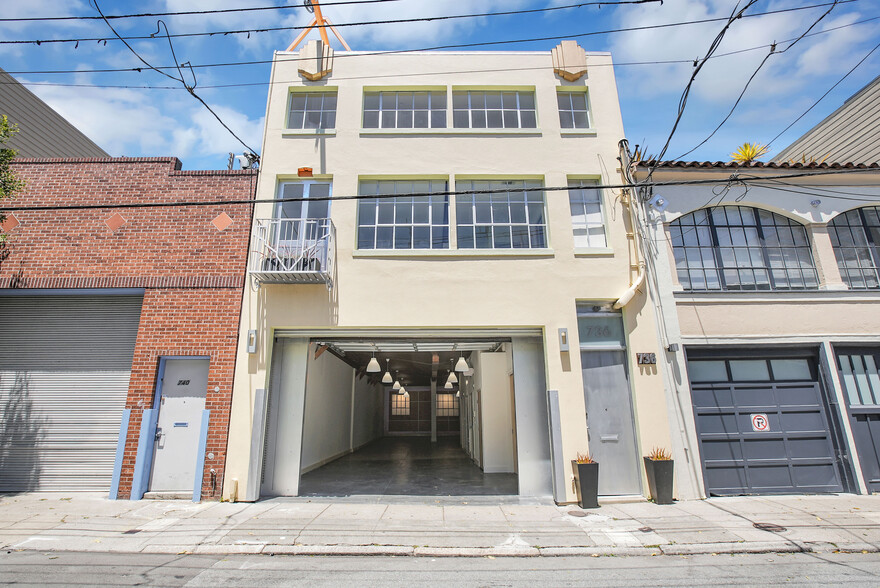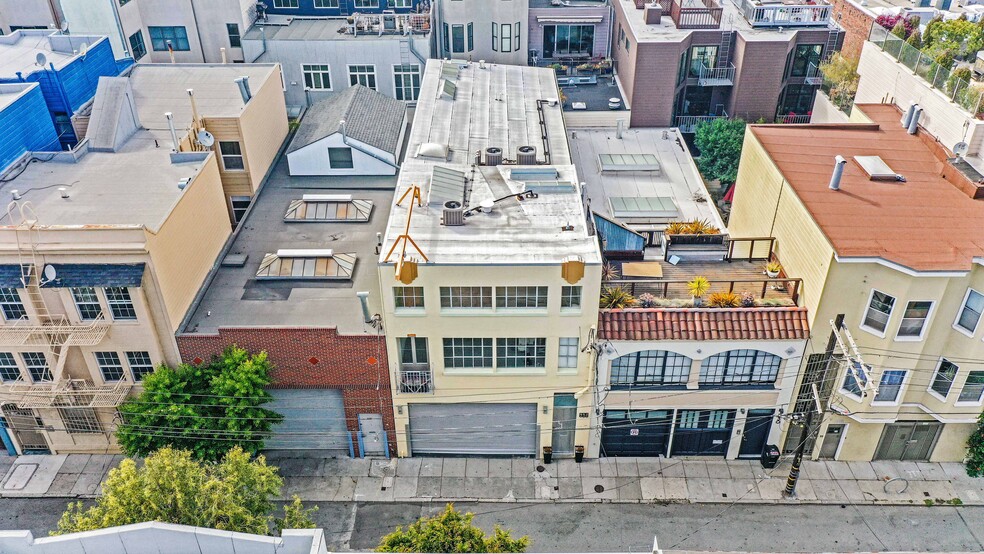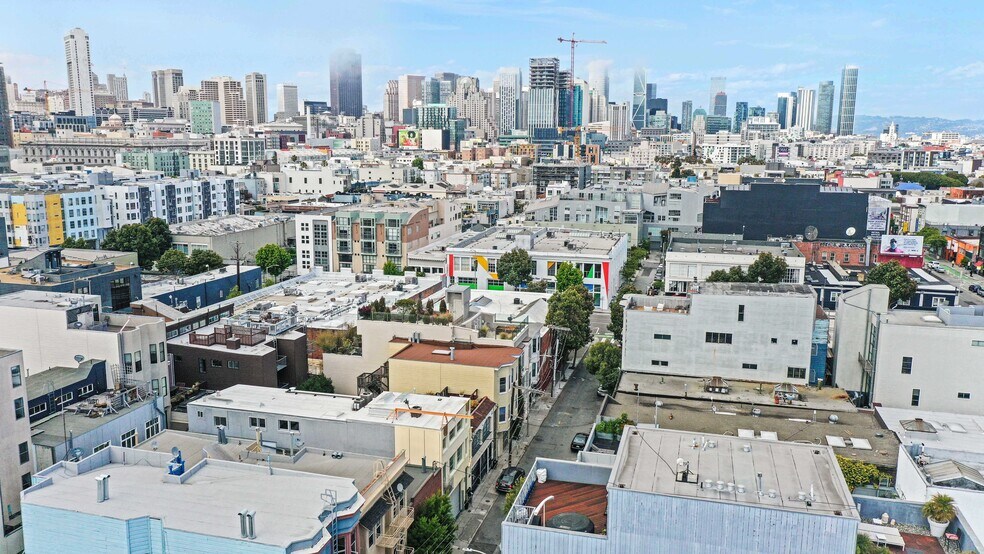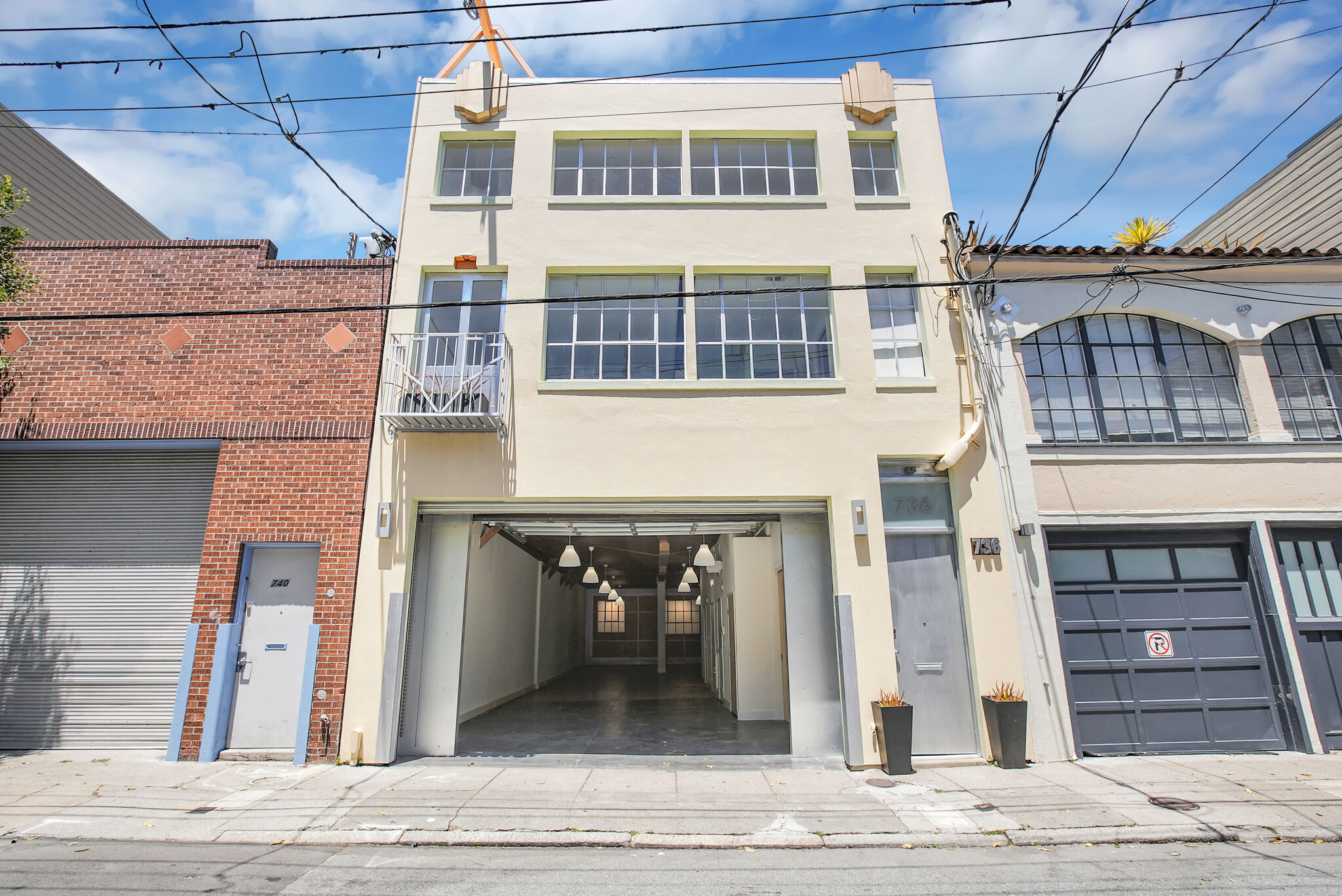
Cette fonctionnalité n’est pas disponible pour le moment.
Nous sommes désolés, mais la fonctionnalité à laquelle vous essayez d’accéder n’est pas disponible actuellement. Nous sommes au courant du problème et notre équipe travaille activement pour le résoudre.
Veuillez vérifier de nouveau dans quelques minutes. Veuillez nous excuser pour ce désagrément.
– L’équipe LoopNet
merci

Votre e-mail a été envoyé !
736 Clementina St Local d’activités 465 m² À louer San Francisco, CA 94103



Certaines informations ont été traduites automatiquement.
INFORMATIONS PRINCIPALES
- Alimentation triphasée 400 A, gaz de ville
- Béton ciré et parquet suisse
- Entièrement modernisé avec des luminaires haut de gamme, de nouvelles armoires, de la plomberie et de la peinture fraîche
- Fermes en bois sablé et en acier
- Porte enroulable vitrée orientée au sud pour accès direct
- CVC moderne avec trois zones distinctes
CARACTÉRISTIQUES
TOUS LES ESPACE DISPONIBLES(1)
Afficher les loyers en
- ESPACE
- SURFACE
- DURÉE
- LOYER
- TYPE DE BIEN
- ÉTAT
- DISPONIBLE
Offers high ceilings and polished concrete floor in an open plan with a large south-facing glass sectional rollup door for easy drive-in access. Featuring two restrooms with one shower and a kitchen with stainless steel appliances. Two large operable windows at the rear provide additional light and ventilation. A roll-down metal door provides additional security. Upper floors share a tall atrium with open stairs. Operable windows on all four sides and multiple skylights provide excellent light and ventilation throughout the day. The open plan features one conference room, two private offices/meeting rooms, two restrooms, one shower, and a top-floor kitchenette. • Fully modernized with high-end fixtures/finishes throughout including new cabinets, plumbing fixtures, and paint • A spacious modern open floor plans with excellent circulation, numerous operable windows, and skylights for superb light and ventilation • 400 AMP 3 phase heavy power electrical service with city gas • Rare sandblasted timber and steel trusses • South facing large sectional glass rollup door for drive-in access • Fully wired with CAT 5 data cabling on all floors and excellent power distribution throughout with designer LED lighting • Full modern HVAC, with three zones on separate systems
- Toilettes privées
- Planchers en béton ciré et en bois d'ingénierie suisse
- Hauts plafonds
| Espace | Surface | Durée | Loyer | Type de bien | État | Disponible |
| 1er étage | 465 m² | Négociable | Sur demande Sur demande Sur demande Sur demande | Local d’activités | - | Maintenant |
1er étage
| Surface |
| 465 m² |
| Durée |
| Négociable |
| Loyer |
| Sur demande Sur demande Sur demande Sur demande |
| Type de bien |
| Local d’activités |
| État |
| - |
| Disponible |
| Maintenant |
1er étage
| Surface | 465 m² |
| Durée | Négociable |
| Loyer | Sur demande |
| Type de bien | Local d’activités |
| État | - |
| Disponible | Maintenant |
Offers high ceilings and polished concrete floor in an open plan with a large south-facing glass sectional rollup door for easy drive-in access. Featuring two restrooms with one shower and a kitchen with stainless steel appliances. Two large operable windows at the rear provide additional light and ventilation. A roll-down metal door provides additional security. Upper floors share a tall atrium with open stairs. Operable windows on all four sides and multiple skylights provide excellent light and ventilation throughout the day. The open plan features one conference room, two private offices/meeting rooms, two restrooms, one shower, and a top-floor kitchenette. • Fully modernized with high-end fixtures/finishes throughout including new cabinets, plumbing fixtures, and paint • A spacious modern open floor plans with excellent circulation, numerous operable windows, and skylights for superb light and ventilation • 400 AMP 3 phase heavy power electrical service with city gas • Rare sandblasted timber and steel trusses • South facing large sectional glass rollup door for drive-in access • Fully wired with CAT 5 data cabling on all floors and excellent power distribution throughout with designer LED lighting • Full modern HVAC, with three zones on separate systems
- Toilettes privées
- Hauts plafonds
- Planchers en béton ciré et en bois d'ingénierie suisse
APERÇU DU BIEN
Le 736 Clementina est un magnifique bâtiment flexible créatif Art déco de trois étages situé dans le meilleur pâté de maisons de West SOMA, une rue à voie unique paisible et bien entretenue peu fréquentée qui crée une atmosphère de London Mews. Bien situé avec un accès facile aux transports en commun, y compris le Civic Center Bart, et à proximité des autoroutes 101 et 280 pour un accès facile à Peninsula et East Bay.
INFORMATIONS SUR L’IMMEUBLE
Présenté par

736 Clementina St
Hum, une erreur s’est produite lors de l’envoi de votre message. Veuillez réessayer.
Merci ! Votre message a été envoyé.







