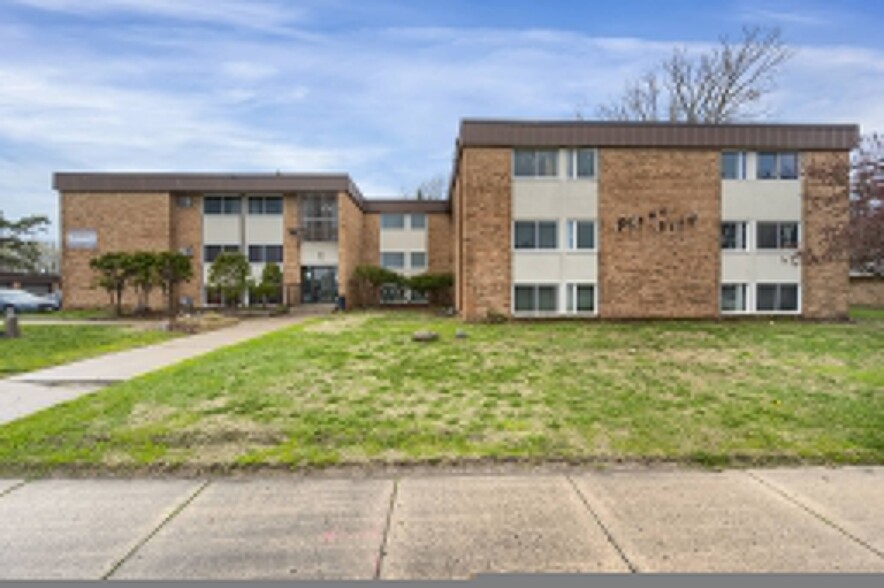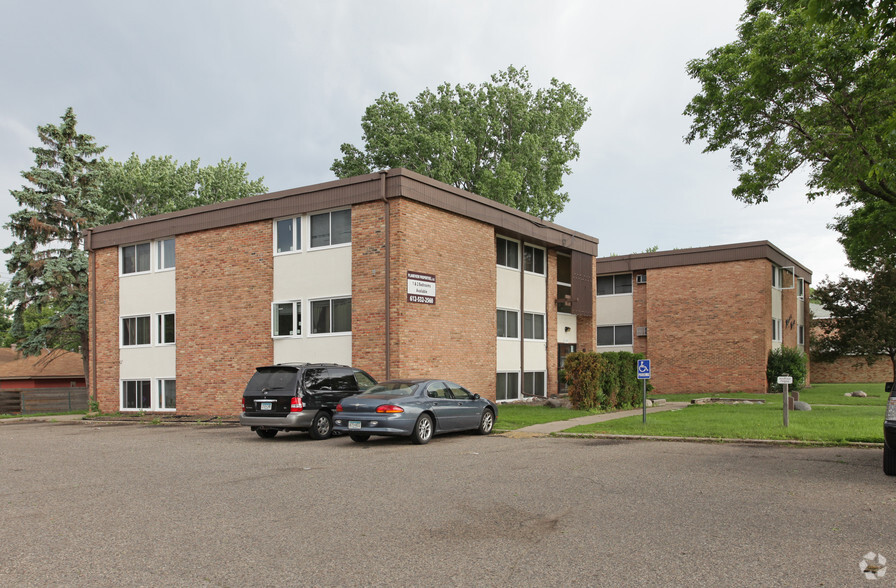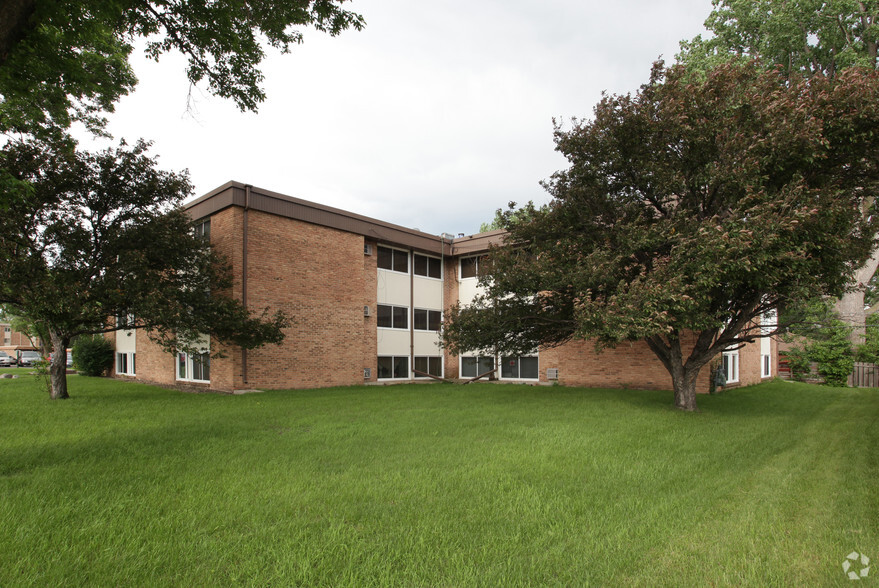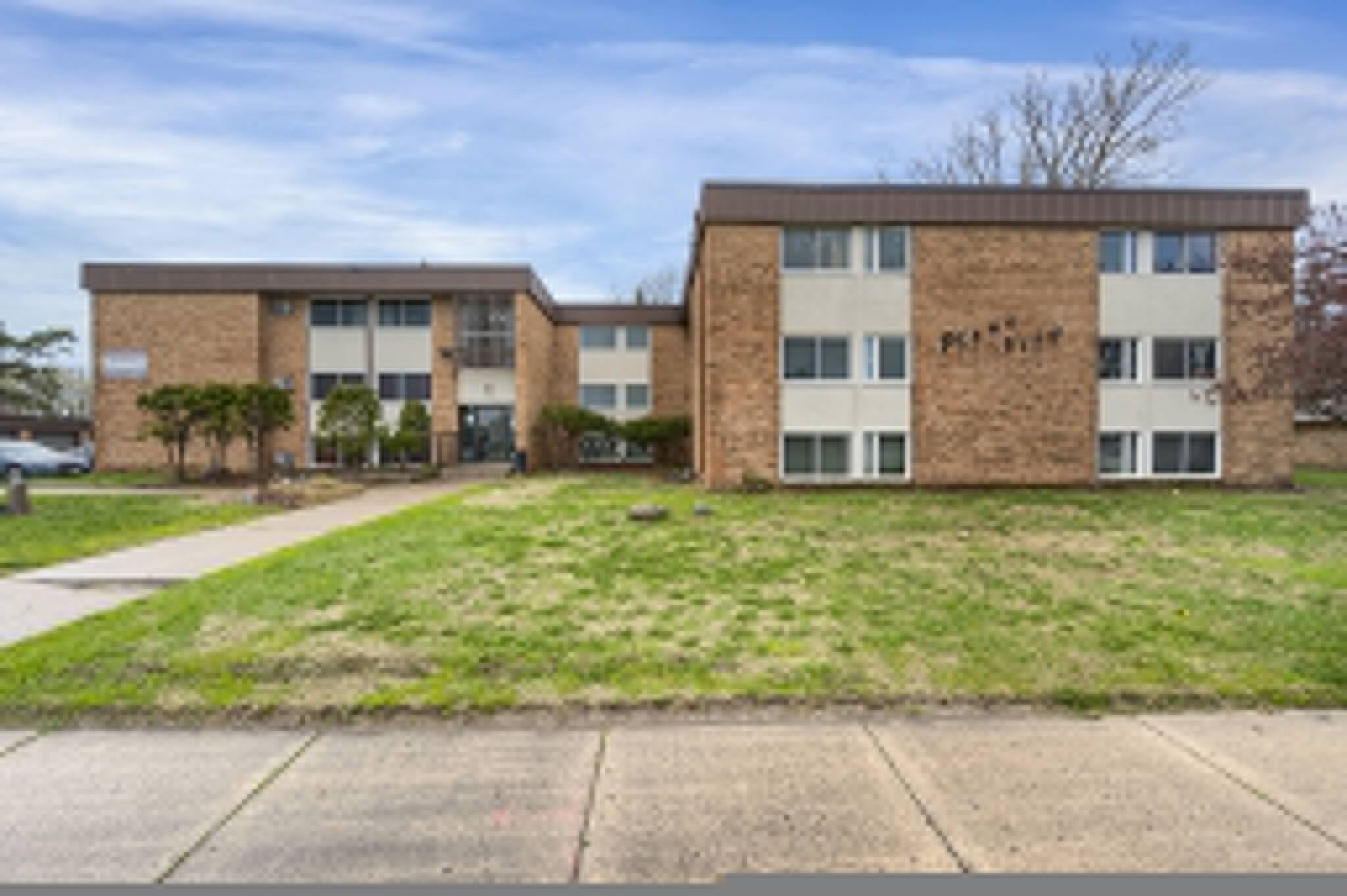
7444 Cedar Ave S
Cette fonctionnalité n’est pas disponible pour le moment.
Nous sommes désolés, mais la fonctionnalité à laquelle vous essayez d’accéder n’est pas disponible actuellement. Nous sommes au courant du problème et notre équipe travaille activement pour le résoudre.
Veuillez vérifier de nouveau dans quelques minutes. Veuillez nous excuser pour ce désagrément.
– L’équipe LoopNet
merci

Votre e-mail a été envoyé !
7444 Cedar Ave S Immeuble residentiel 23 lots 3 005 442 € (130 671 €/Lot) Taux de capitalisation 6,50 % Richfield, MN 55423



Certaines informations ont été traduites automatiquement.
INFORMATIONS PRINCIPALES SUR L'INVESTISSEMENT
- NEWER ROOF AND WINDOWS
- 10 DETACHED GARAGES
- SITS ON A SUPER LARGE 0.88 ACRES
- ALL BRICK EXTERIOR
- 100% FULLY OCCUPIED AND STABILIZED
RÉSUMÉ ANALYTIQUE
Introducing a unique investment opportunity in the heart of Richfield, Minnesota! This expansive property located at 7444 Cedar Ave boasts a total of 23 units with a combined square footage of 21,840, making it an ideal investment for those looking to expand their apartment rental portfolio. The asset sits on over 0.88 acres, on a bus route, and close to the Mall of America!
Built in 1966, this very well-maintained building features a mix of 18 spacious two-bedroom units and 5 cozy one-bedroom units, providing a variety of options for potential renters. Additionally, the property includes 10 detached garages, ensuring that tenants have ample space to park their vehicles.
The exterior of the property is well-maintained and features a classic brick façade, while the interior of the units are spacious and have updated appliances. The property is conveniently located near major transportation routes, making it easy for tenants to commute to work or enjoy all that Richfield has to offer.
Investors looking for a turn-key property with strong cash flow potential will appreciate the low maintenance costs and high rental demand in the area. Don't miss out on this rare opportunity to own a property that is fully occupied and turn-key in a non-rent controlled city on Minnesota!
The brick exterior façade makes this property shine. There are many updates in recent years including the front and rear entryways, security cameras, newer vinyl windows, brand new commercial grade water heater replaced in 2023, and a newer roof on both the building and garages replaced in 2014.
PROPERTY FACTS
Year Built: 1966
Square Footage: 21,840
Units: 23
Zoning: Multiple-family District
Parking: 10 Garage Stalls plus plenty of off street parking
Exterior: Brick
Heating: Boiler
Roof: Flat - New installed by All Elements, Inc. in 2014
UNIT DESCRIPTION
18 - 2 bedroom, 1 bath - Approx. 910+ Sqft.
5 - 1 bedroom, 1 bath - Approx. 750+ Sqft
PROPERTY IMPROVEMENTS
2022: New Commercial High-Efficiency Water Heater built by Bock.
2018: New Carpet in Hallways, Common Areas, Entry Way
2014: Roof - Durolast by All Elements, Inc. with 15 year warranty
2013: Windows - Installed vinyl replacement sliders by Window World, Inc.
PRICE: $3,300,000
Information is deemed reliable but not guaranteed. Buyer and Buyer's agent to verify all details.
Built in 1966, this very well-maintained building features a mix of 18 spacious two-bedroom units and 5 cozy one-bedroom units, providing a variety of options for potential renters. Additionally, the property includes 10 detached garages, ensuring that tenants have ample space to park their vehicles.
The exterior of the property is well-maintained and features a classic brick façade, while the interior of the units are spacious and have updated appliances. The property is conveniently located near major transportation routes, making it easy for tenants to commute to work or enjoy all that Richfield has to offer.
Investors looking for a turn-key property with strong cash flow potential will appreciate the low maintenance costs and high rental demand in the area. Don't miss out on this rare opportunity to own a property that is fully occupied and turn-key in a non-rent controlled city on Minnesota!
The brick exterior façade makes this property shine. There are many updates in recent years including the front and rear entryways, security cameras, newer vinyl windows, brand new commercial grade water heater replaced in 2023, and a newer roof on both the building and garages replaced in 2014.
PROPERTY FACTS
Year Built: 1966
Square Footage: 21,840
Units: 23
Zoning: Multiple-family District
Parking: 10 Garage Stalls plus plenty of off street parking
Exterior: Brick
Heating: Boiler
Roof: Flat - New installed by All Elements, Inc. in 2014
UNIT DESCRIPTION
18 - 2 bedroom, 1 bath - Approx. 910+ Sqft.
5 - 1 bedroom, 1 bath - Approx. 750+ Sqft
PROPERTY IMPROVEMENTS
2022: New Commercial High-Efficiency Water Heater built by Bock.
2018: New Carpet in Hallways, Common Areas, Entry Way
2014: Roof - Durolast by All Elements, Inc. with 15 year warranty
2013: Windows - Installed vinyl replacement sliders by Window World, Inc.
PRICE: $3,300,000
Information is deemed reliable but not guaranteed. Buyer and Buyer's agent to verify all details.
DATA ROOM Cliquez ici pour accéder à
BILAN FINANCIER (PRO FORMA - 2025) |
ANNUEL | ANNUEL PAR m² |
|---|---|---|
| Revenu de location brut |
298 358 €

|
152,93 €

|
| Autres revenus |
10 000 €

|
5,13 €

|
| Perte due à la vacance |
4 475 €

|
2,29 €

|
| Revenu brut effectif |
303 883 €

|
155,76 €

|
| Taxes |
38 369 €

|
19,67 €

|
| Frais d’exploitation |
70 115 €

|
35,94 €

|
| Total des frais |
108 485 €

|
55,61 €

|
| Résultat net d’exploitation |
195 398 €

|
100,15 €

|
BILAN FINANCIER (PRO FORMA - 2025)
| Revenu de location brut | |
|---|---|
| Annuel | 298 358 € |
| Annuel par m² | 152,93 € |
| Autres revenus | |
|---|---|
| Annuel | 10 000 € |
| Annuel par m² | 5,13 € |
| Perte due à la vacance | |
|---|---|
| Annuel | 4 475 € |
| Annuel par m² | 2,29 € |
| Revenu brut effectif | |
|---|---|
| Annuel | 303 883 € |
| Annuel par m² | 155,76 € |
| Taxes | |
|---|---|
| Annuel | 38 369 € |
| Annuel par m² | 19,67 € |
| Frais d’exploitation | |
|---|---|
| Annuel | 70 115 € |
| Annuel par m² | 35,94 € |
| Total des frais | |
|---|---|
| Annuel | 108 485 € |
| Annuel par m² | 55,61 € |
| Résultat net d’exploitation | |
|---|---|
| Annuel | 195 398 € |
| Annuel par m² | 100,15 € |
INFORMATIONS SUR L’IMMEUBLE
| Prix | 3 005 442 € | Style d’appartement | De faible hauteur |
| Prix par lot | 130 671 € | Classe d’immeuble | C |
| Type de vente | Investissement | Surface du lot | 0,36 ha |
| Taux de capitalisation | 6,50 % | Surface de l’immeuble | 2 029 m² |
| Condition de vente | 1031 Exchange | Occupation moyenne | 100% |
| Multiplicateur du loyer brut | 9.89 | Nb d’étages | 3 |
| Nb de lots | 23 | Année de construction/rénovation | 1966/2000 |
| Type de bien | Immeuble residentiel | Ratio de stationnement | 0,13/1 000 m² |
| Sous-type de bien | Appartement |
| Prix | 3 005 442 € |
| Prix par lot | 130 671 € |
| Type de vente | Investissement |
| Taux de capitalisation | 6,50 % |
| Condition de vente | 1031 Exchange |
| Multiplicateur du loyer brut | 9.89 |
| Nb de lots | 23 |
| Type de bien | Immeuble residentiel |
| Sous-type de bien | Appartement |
| Style d’appartement | De faible hauteur |
| Classe d’immeuble | C |
| Surface du lot | 0,36 ha |
| Surface de l’immeuble | 2 029 m² |
| Occupation moyenne | 100% |
| Nb d’étages | 3 |
| Année de construction/rénovation | 1966/2000 |
| Ratio de stationnement | 0,13/1 000 m² |
CARACTÉRISTIQUES DU LOT
- Climatisation
- Lave-vaisselle
- Micro-ondes
- Chauffage
- Cuisine
- Réfrigérateur
- Four
- Congélateur
CARACTÉRISTIQUES DU SITE
- Accès contrôlé
- Laverie
- Aire de pique-nique
LOT INFORMATIONS SUR LA COMBINAISON
| DESCRIPTION | NB DE LOTS | MOY. LOYER/MOIS | m² |
|---|---|---|---|
| 1+1 | 5 | 956,28 € | 70 |
| 2+1 | 18 | 1 093 € | 85 - 93 |
1 of 1
TAXES FONCIÈRES
| Numéro de parcelle | 35-028-24-41-0002 | Évaluation totale | 2 641 146 € (2023) |
| Évaluation du terrain | 251 364 € (2023) | Impôts annuels | 38 369 € (18,91 €/m²) |
| Évaluation des aménagements | 2 389 782 € (2023) | Année d’imposition | 2025 Payable 2025 |
TAXES FONCIÈRES
Numéro de parcelle
35-028-24-41-0002
Évaluation du terrain
251 364 € (2023)
Évaluation des aménagements
2 389 782 € (2023)
Évaluation totale
2 641 146 € (2023)
Impôts annuels
38 369 € (18,91 €/m²)
Année d’imposition
2025 Payable 2025
ZONAGE
| Code de zonage | Multi-Family (MultiFamily) |
| Multi-Family (MultiFamily) |
1 de 39
VIDÉOS
VISITE 3D
PHOTOS
STREET VIEW
RUE
CARTE
1 of 1
Présenté par

7444 Cedar Ave S
Vous êtes déjà membre ? Connectez-vous
Hum, une erreur s’est produite lors de l’envoi de votre message. Veuillez réessayer.
Merci ! Votre message a été envoyé.


