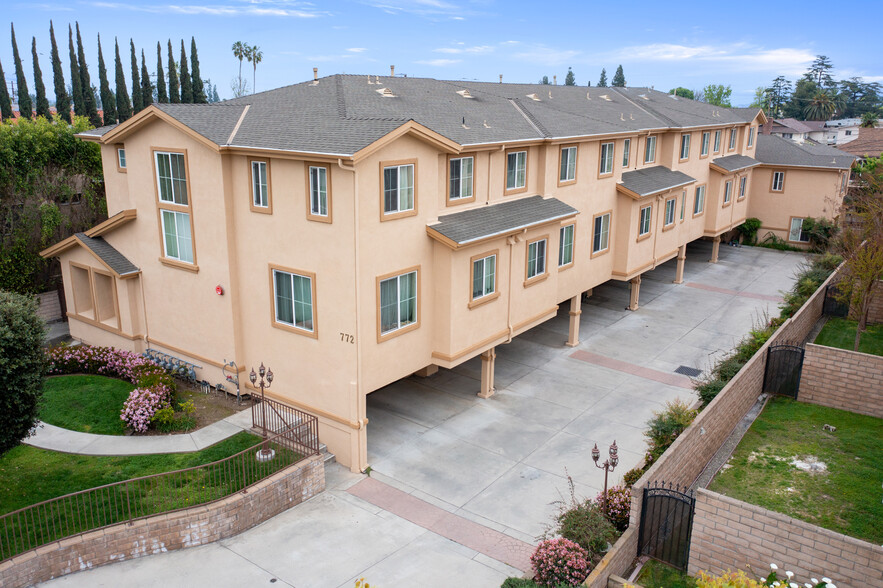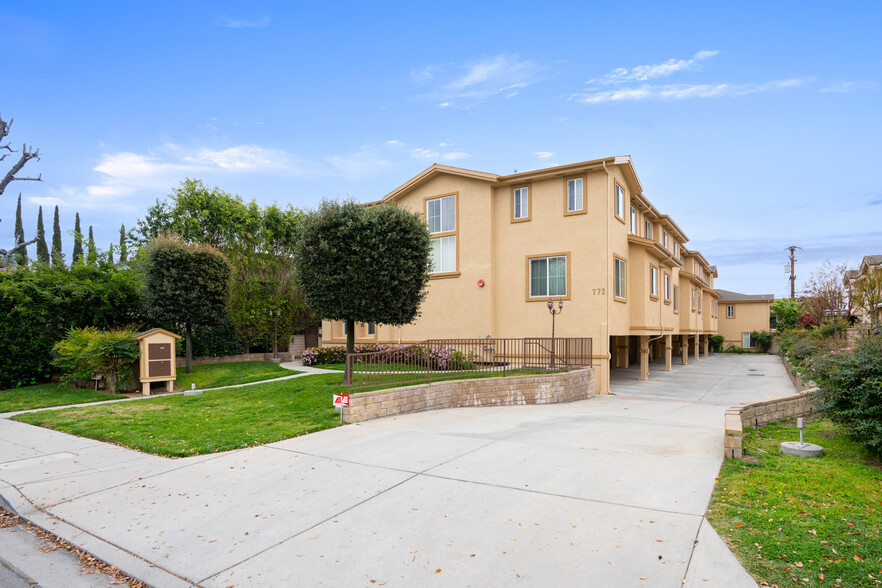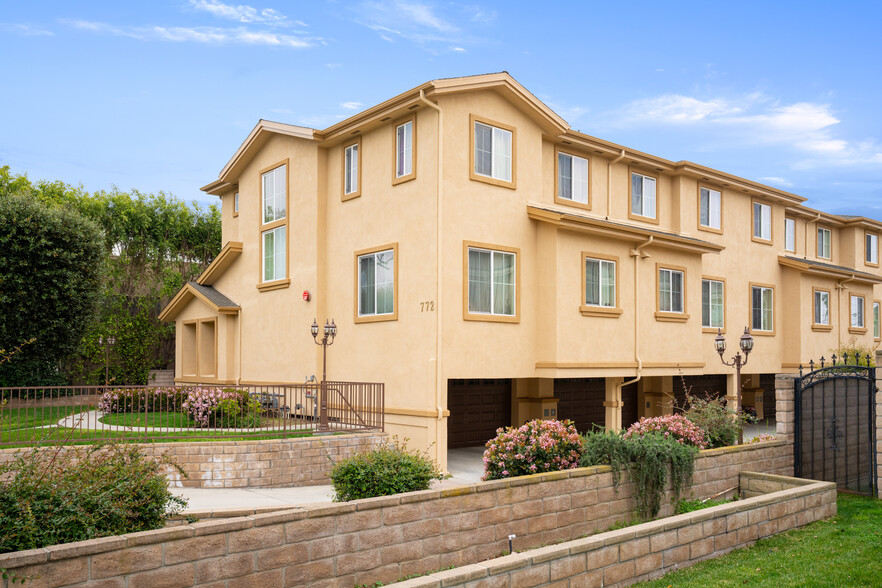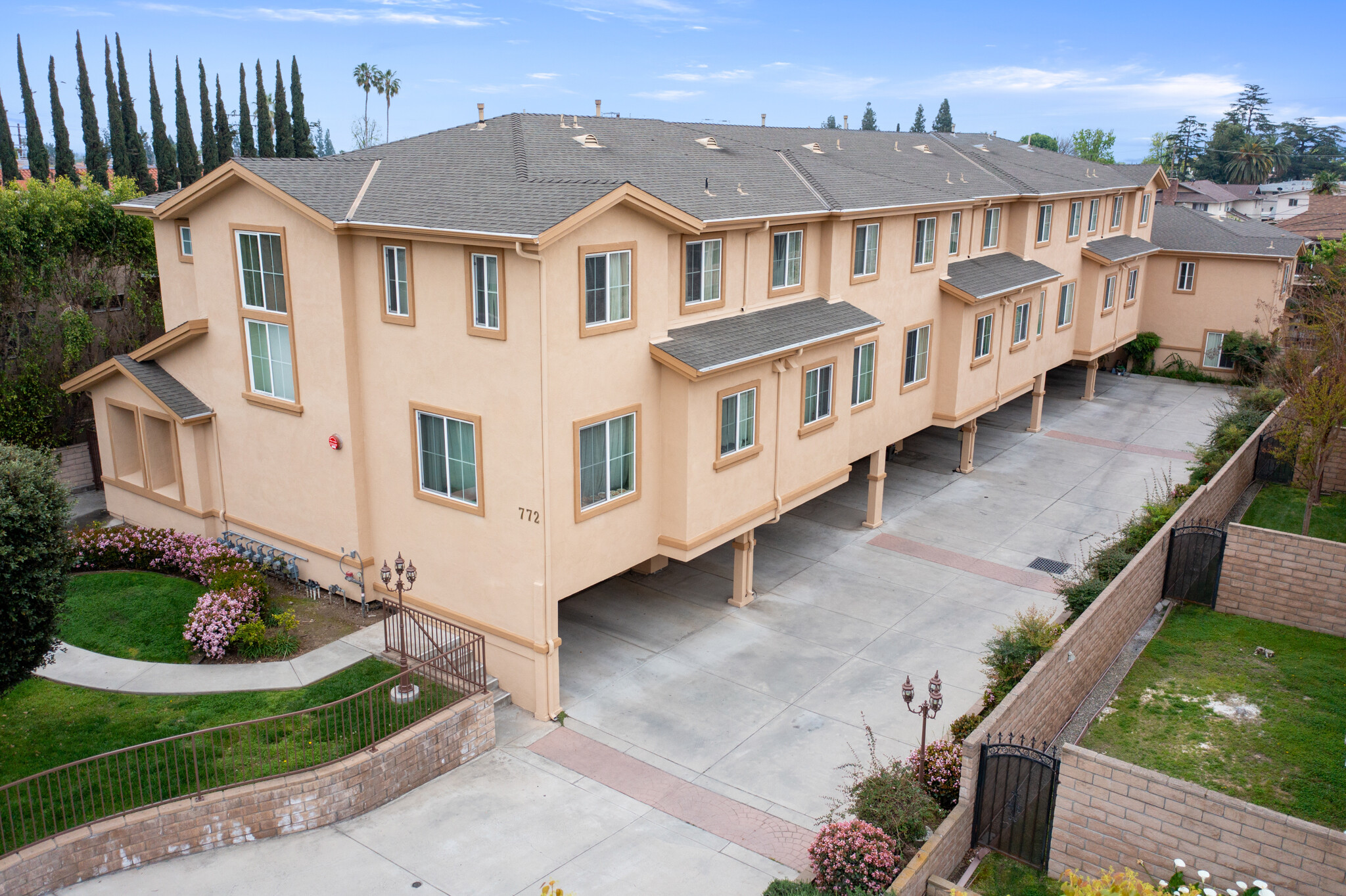772 W Huntington Dr Immeuble residentiel 7 lots 4 823 215 € (689 031 €/Lot) Taux de capitalisation 2,96 % Arcadia, CA 91007



Certaines informations ont été traduites automatiquement.
INFORMATIONS PRINCIPALES SUR L'INVESTISSEMENT
- Prime Arcadia Location
- Pro Forma 4.75% Cap Rate in an A Location
- Condo Conversion Possibility (Buyer to verify)
- Offered for Sale by the Original Owner/Developer
- All 3 Bedroom Unit
- Central A/C & Heat and Individual Washer/Dryer Hookups
RÉSUMÉ ANALYTIQUE
Realty Investment Advisors proudly presents 772 W. Huntington Drive, a rare 2004 construction seven-unit building in prime Arcadia. Originally built to condo specifications, six of the seven units are 3 bedroom 2.5 bath appx. 1,600 square foot two-story townhouse style residences with access to their units from their own 2 car garage or private front yard. The 7th unit is an approximately 1,800 square feet, featuring 3 bedrooms and 2 bathrooms with an exceptionally spacious master suite.
All units feature central a/c and heat, dishwashers, individual washer/dryer hookups and separate meters for gas and electricity. Two units were recently renovated and leased out for $3,900 and $4,100 with multiple rental applications for each unit. Tremendous rental upside remains for the other 5 units.
Situated on a 15,766 square foot lot, the total building is approximately 11,486 square feet and is extremely well parked with a total of 18 parking spaces: (8) 2 car garages, (1) single car garage and 1 additional open parking space. ADU conversion possibilities also exist at the rear of the property.
All units feature central a/c and heat, dishwashers, individual washer/dryer hookups and separate meters for gas and electricity. Two units were recently renovated and leased out for $3,900 and $4,100 with multiple rental applications for each unit. Tremendous rental upside remains for the other 5 units.
Situated on a 15,766 square foot lot, the total building is approximately 11,486 square feet and is extremely well parked with a total of 18 parking spaces: (8) 2 car garages, (1) single car garage and 1 additional open parking space. ADU conversion possibilities also exist at the rear of the property.
BILAN FINANCIER (RÉEL - 2025) |
ANNUEL | ANNUEL PAR m² |
|---|---|---|
| Revenu de location brut |
226 295 €

|
212,07 €

|
| Autres revenus |
-

|
-

|
| Perte due à la vacance |
6 789 €

|
6,36 €

|
| Revenu brut effectif |
219 506 €

|
205,71 €

|
| Taxes |
-

|
-

|
| Frais d’exploitation |
-

|
-

|
| Total des frais |
76 910 €

|
72,07 €

|
| Résultat net d’exploitation |
142 596 €

|
133,63 €

|
INFORMATIONS SUR L’IMMEUBLE
| Prix | 4 823 215 € |
| Prix par lot | 689 031 € |
| Type de vente | Investissement |
| Taux de capitalisation | 2,96 % |
| Multiplicateur du loyer brut | 21.31 |
| Nb de lots | 7 |
| Type de bien | Immeuble residentiel |
| Sous-type de bien | Appartement |
| Classe d’immeuble | C |
| Surface du lot | 0,15 ha |
| Surface de l’immeuble | 1 067 m² |
| Occupation moyenne | 100% |
| Nb d’étages | 2 |
| Année de construction/rénovation | 2004/2025 |
| Ratio de stationnement | 0,15/1 000 m² |
LOT INFORMATIONS SUR LA COMBINAISON
| DESCRIPTION | NB DE LOTS | MOY. LOYER/MOIS | m² |
|---|---|---|---|
| 3+2.5 | 6 | 2 730 € | 167 |
| 3+2 | 1 | 2 480 € | 149 |
1 of 1
Walk Score®
Très praticable à pied (83)
TAXES FONCIÈRES
| Numéro de parcelle | 5783-010-002 | Évaluation des aménagements | 1 054 171 € (2024) |
| Évaluation du terrain | 1 055 543 € (2024) | Évaluation totale | 2 109 714 € (2024) |
ZONAGE
| Code de zonage | ARR3YY |






