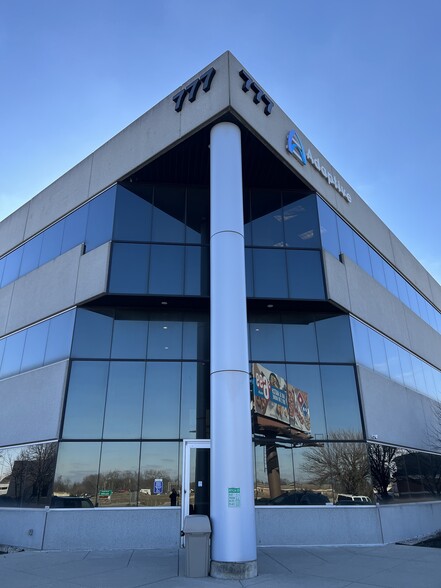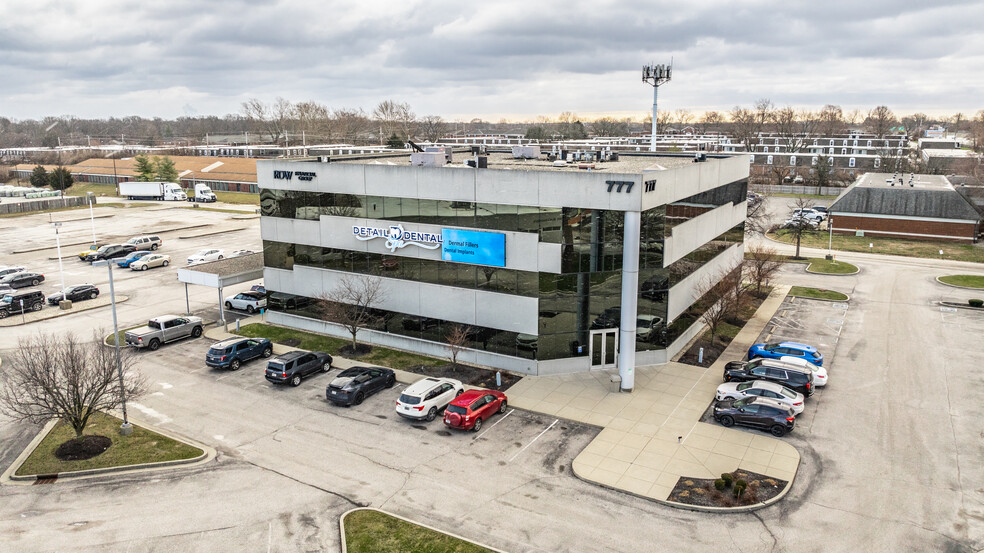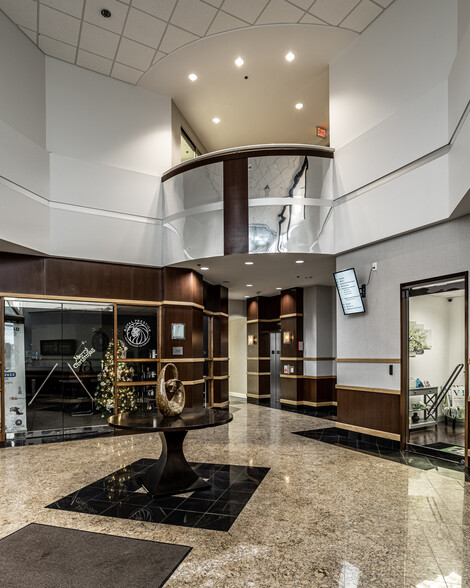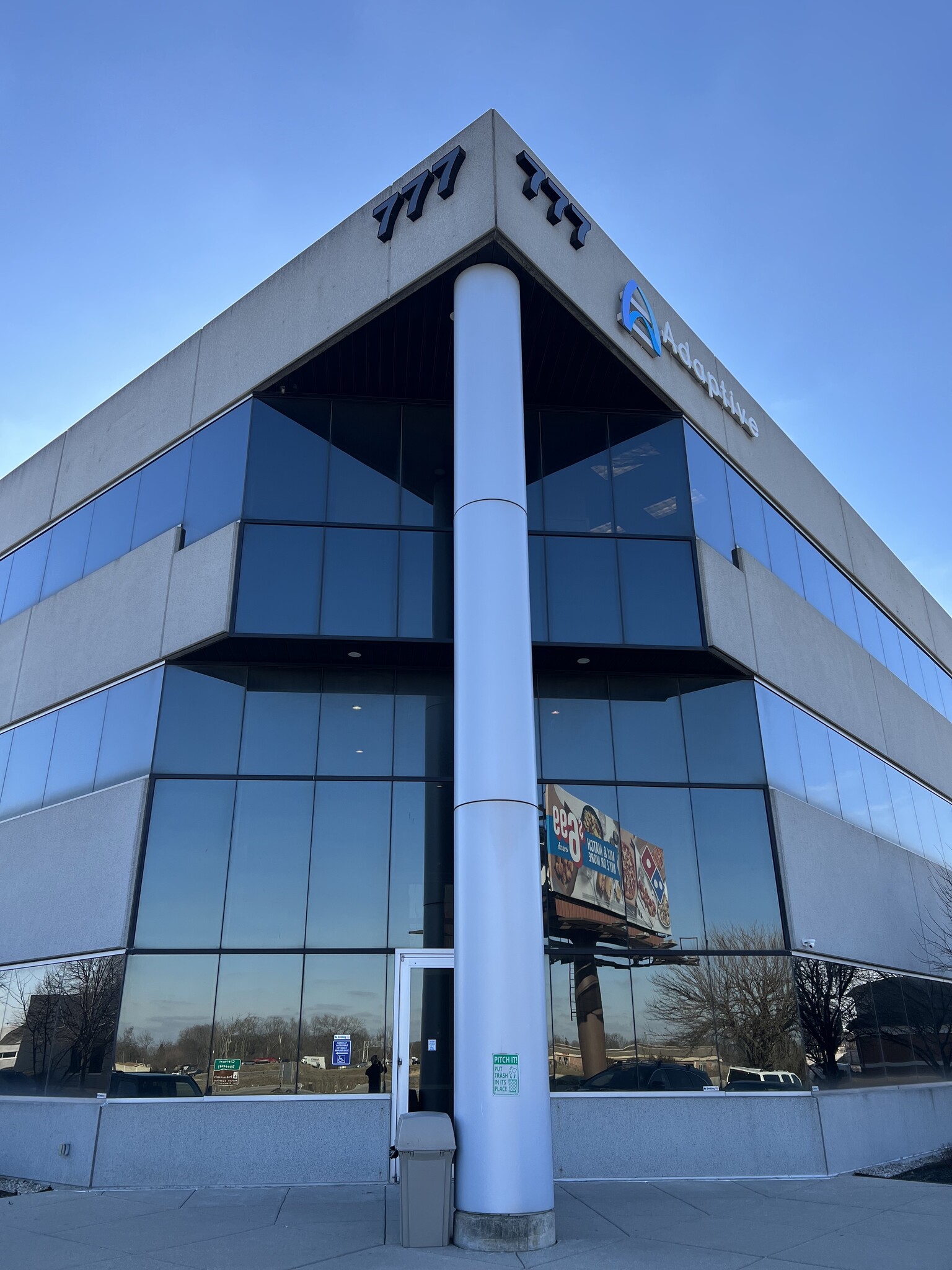
Cette fonctionnalité n’est pas disponible pour le moment.
Nous sommes désolés, mais la fonctionnalité à laquelle vous essayez d’accéder n’est pas disponible actuellement. Nous sommes au courant du problème et notre équipe travaille activement pour le résoudre.
Veuillez vérifier de nouveau dans quelques minutes. Veuillez nous excuser pour ce désagrément.
– L’équipe LoopNet
merci

Votre e-mail a été envoyé !
777 Beachway Dr Bureaux/Médical 381 m² À louer Indianapolis, IN 46224



Certaines informations ont été traduites automatiquement.
INFORMATIONS PRINCIPALES
- Excellente visibilité auprès de milliers de clients potentiels chaque jour
- Publicité gratuite sur un écran LCD numérique de 7'x21' pendant les 6 premiers mois !
- Plan d'étage ouvert avec beaucoup de lumière naturelle
TOUS LES ESPACE DISPONIBLES(1)
Afficher les loyers en
- ESPACE
- SURFACE
- DURÉE
- LOYER
- TYPE DE BIEN
- ÉTAT
- DISPONIBLE
Spacious 4105 sqft top floor corner suite in a beautiful updated West-side building. Building faces 465 and 10th St. 7' x 21' Electronic message center visible to 465 available for advertising your business to thousands of potential clients. Walk into the 3 story building through brand new glass double doors with electric key fob. Pass through the granite floor lobby to the stainless steel elevator doors. Steps from the elevator you enter through another glass door to your new reception area. 6 private offices with floor to ceiling windows wrap around the corner of the building and surround an open concept where 4 large office cubicles currently reside. Off to the side is a small kitchen area perfect for your team. The remaining half of the suite includes two open spaces currently being used for computer training classrooms complete with the full AV functionality. Floor to ceiling windows outline both rooms for excellent natural lighting.
- Le loyer comprend les services publics, les services de l’immeuble et les frais immobiliers.
- Principalement open space
- 7 Bureaux privés
- 100 Postes de travail
- Ventilation et chauffage centraux
- Connectivité Wi-Fi
- Système de sécurité
- Espace d’angle
- Lumière naturelle
- Open space
- Bail professionnel
- Belle vue au 3e étage sur l'I-465 et la 10e rue W
- Entièrement aménagé comme Centre d’appels
- Convient pour 11 - 33 Personnes
- 2 Salles de conférence
- Plafonds finis: 2,74 m
- Accès aux ascenseurs
- Entièrement moquetté
- Plug & Play
- Plafonds suspendus
- Éclairage d’urgence
- Planchers en bois
- Accessible fauteuils roulants
| Espace | Surface | Durée | Loyer | Type de bien | État | Disponible |
| 3e étage, bureau 308 | 381 m² | Négociable | 175,10 € /m²/an 14,59 € /m²/mois 66 695 € /an 5 558 € /mois | Bureaux/Médical | Construction achevée | 01/10/2025 |
3e étage, bureau 308
| Surface |
| 381 m² |
| Durée |
| Négociable |
| Loyer |
| 175,10 € /m²/an 14,59 € /m²/mois 66 695 € /an 5 558 € /mois |
| Type de bien |
| Bureaux/Médical |
| État |
| Construction achevée |
| Disponible |
| 01/10/2025 |
3e étage, bureau 308
| Surface | 381 m² |
| Durée | Négociable |
| Loyer | 175,10 € /m²/an |
| Type de bien | Bureaux/Médical |
| État | Construction achevée |
| Disponible | 01/10/2025 |
Spacious 4105 sqft top floor corner suite in a beautiful updated West-side building. Building faces 465 and 10th St. 7' x 21' Electronic message center visible to 465 available for advertising your business to thousands of potential clients. Walk into the 3 story building through brand new glass double doors with electric key fob. Pass through the granite floor lobby to the stainless steel elevator doors. Steps from the elevator you enter through another glass door to your new reception area. 6 private offices with floor to ceiling windows wrap around the corner of the building and surround an open concept where 4 large office cubicles currently reside. Off to the side is a small kitchen area perfect for your team. The remaining half of the suite includes two open spaces currently being used for computer training classrooms complete with the full AV functionality. Floor to ceiling windows outline both rooms for excellent natural lighting.
- Le loyer comprend les services publics, les services de l’immeuble et les frais immobiliers.
- Entièrement aménagé comme Centre d’appels
- Principalement open space
- Convient pour 11 - 33 Personnes
- 7 Bureaux privés
- 2 Salles de conférence
- 100 Postes de travail
- Plafonds finis: 2,74 m
- Ventilation et chauffage centraux
- Accès aux ascenseurs
- Connectivité Wi-Fi
- Entièrement moquetté
- Système de sécurité
- Plug & Play
- Espace d’angle
- Plafonds suspendus
- Lumière naturelle
- Éclairage d’urgence
- Open space
- Planchers en bois
- Bail professionnel
- Accessible fauteuils roulants
- Belle vue au 3e étage sur l'I-465 et la 10e rue W
APERÇU DU BIEN
Bâtiment de 3e étage vitré magnifiquement rénové situé du côté ouest d'Indy, à quelques minutes du centre-ville ou du côté nord. La propriété est méticuleusement entretenue avec un gestionnaire immobilier sur place
- Atrium
- Accès contrôlé
- Property Manager sur place
- Système de sécurité
- Signalisation
- Climatisation
- Internet par fibre optique
- Détecteur de fumée
INFORMATIONS SUR L’IMMEUBLE
OCCUPANTS
- ÉTAGE
- NOM DE L’OCCUPANT
- SECTEUR D’ACTIVITÉ
- 1er
- DBISP
- Grossiste
- 2e
- Detail Dental Spa
- Santé et assistance sociale
- 1er
- Farmers Insurance
- Finance et assurances
- 2e
- Indianapolis Independent Pediatricians, P.C.
- Santé et assistance sociale
- 1er
- RDW Financial Group
- Finance et assurances
- 3e
- Royal Prestige
- Enseigne
Présenté par
Indy Ohana Properties LLC
777 Beachway Dr
Hum, une erreur s’est produite lors de l’envoi de votre message. Veuillez réessayer.
Merci ! Votre message a été envoyé.





