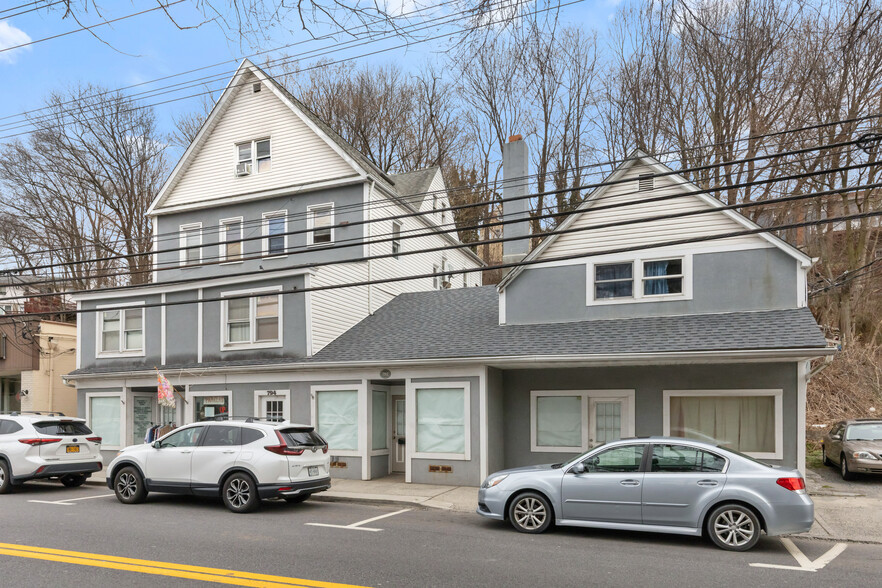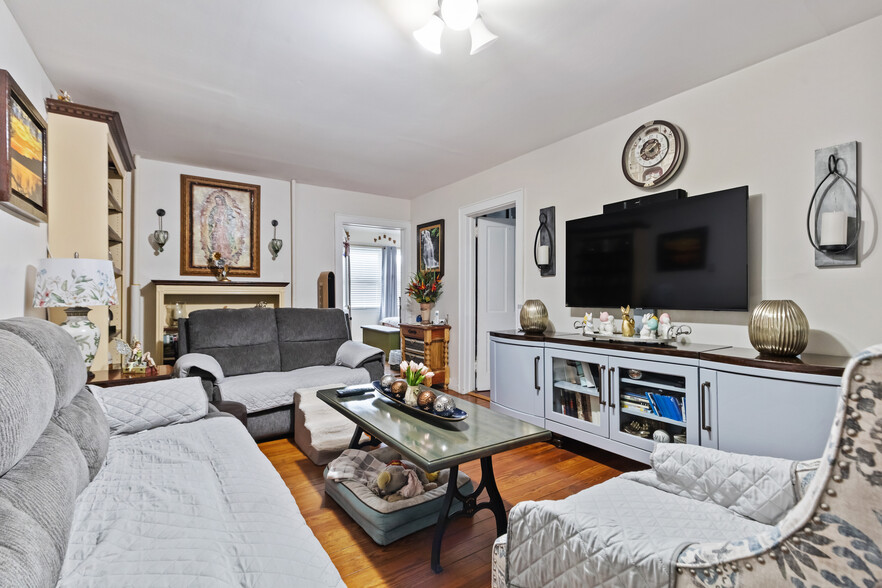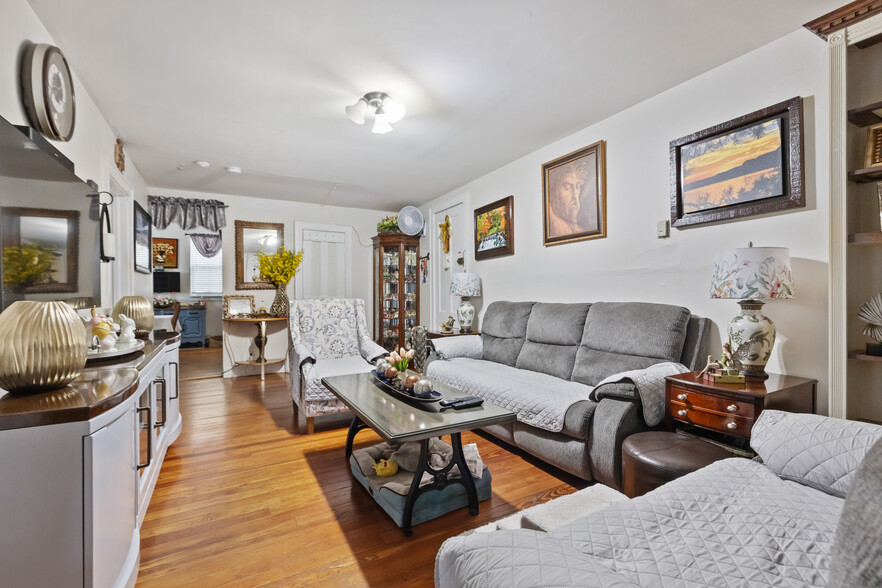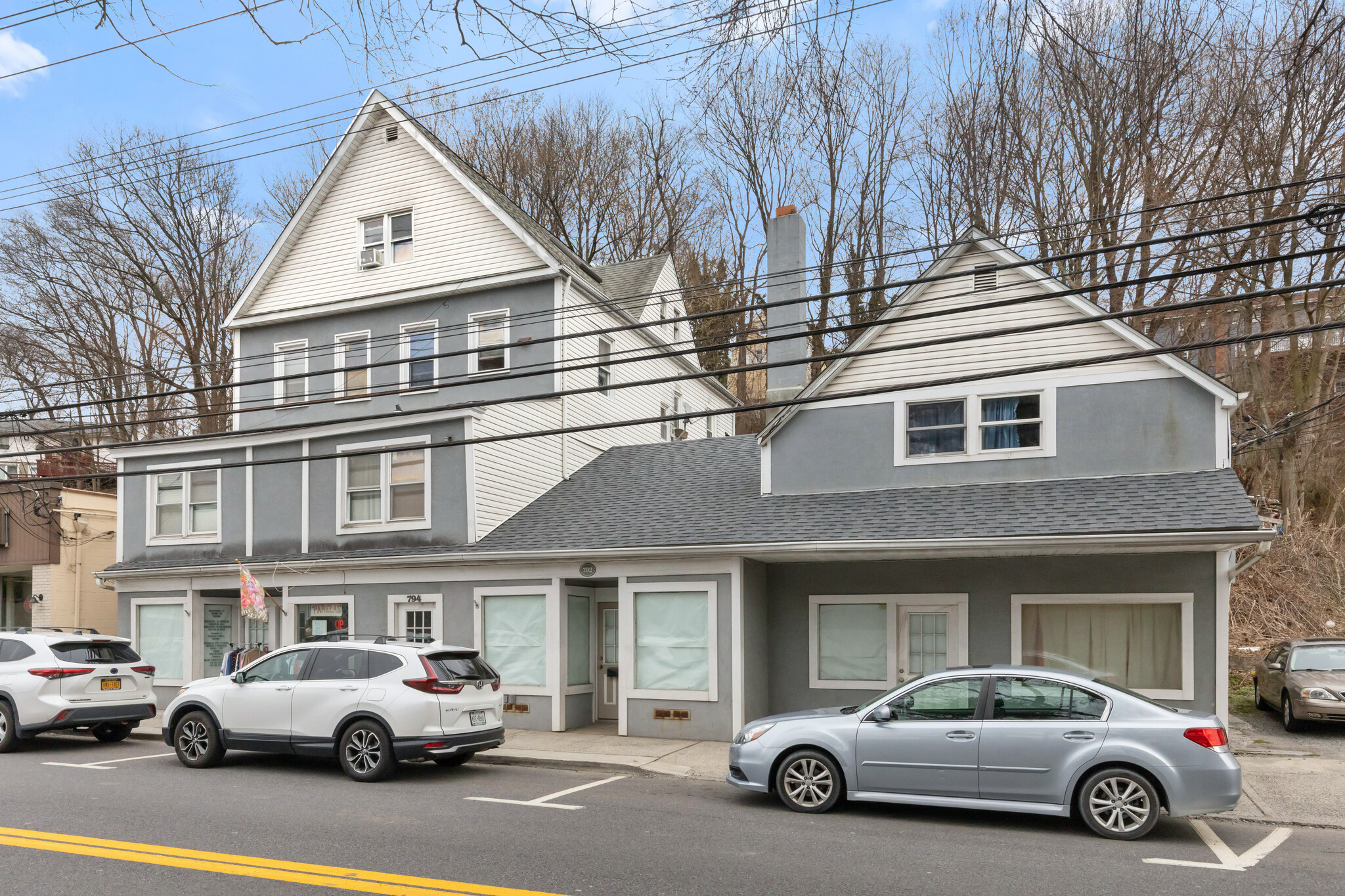
794 Commerce Street | 790-798 Commerce St
Cette fonctionnalité n’est pas disponible pour le moment.
Nous sommes désolés, mais la fonctionnalité à laquelle vous essayez d’accéder n’est pas disponible actuellement. Nous sommes au courant du problème et notre équipe travaille activement pour le résoudre.
Veuillez vérifier de nouveau dans quelques minutes. Veuillez nous excuser pour ce désagrément.
– L’équipe LoopNet
merci

Votre e-mail a été envoyé !
794 Commerce Street 790-798 Commerce St Local commercial 663 m² 100 % Loué À vendre Thornwood, NY 10594 1 054 281 € (1 589,38 €/m²)



Certaines informations ont été traduites automatiquement.
INFORMATIONS PRINCIPALES SUR L'INVESTISSEMENT
- Amazing opportunity to own Multi-Use building in the center of Thornwood: includes 6 rental apartments, 3 retail spaces, 1 garage space & 2 BD house.
- Parking on the side of the building for 2 cars. Close to train, shopping, and easy access to highways.
- All the apartments are rented and 1 of the 3 retail spaces is rented.
RÉSUMÉ ANALYTIQUE
NOTE: The address includes 792, 794, 796, and possibly 798 Commerce Street. To be confirmed. 790 Commerce Street is not included.
Offers due by 5pm on Tuesday, April 22nd. Amazing opportunity to own a Multi-Use building in the center of Thornwood which includes 6 rental apartments, 3 retail spaces, one garage space, and a separate 2 bedroom house(no floor plans available for this house). Property includes 2 buildings. All the apartments are rented and 1 of the 3 retail spaces is rented. No Leases. Parking on the side of the building for 2 cars. Close to train, shopping, and easy access to highways. DO NOT WALK the property or enter the premises without being accompanied by the listing agent. Summary of Income & Expenses, Floor Plans and Survey are attached. ALL APPTS MUST BE CONFIRMED.
DO NOT WALK ON THE PROPERTY OR ENTER THE PREMISES WITHOUT A CONFIRMED APPT. LISTING AGENT TO ACCOMPANY ALL SHOWINGS. This is an estate. Appraiser calculated 7140 SF for main building(6264 SF) and house(876 SF). 2 bedroom house behind main building. Public Records Building noted 12904 SF. No records to verify age of building-predates town records. Open Permits for this building. Limited town records. All residential units are rented but No Leases on any of the apartments or retail space. One of the 3 retail spaces is rented. Floor Plans for all spaces included with photos except no floor plans available for the house. House consists of Living Room, Kitchen, Two Bedrooms, and Full Bathroom. Main Building has 2 boilers and 2 above ground oil tanks. House in back has boiler and 275 Gallon oil tank. Heat is included in rent. Roof replaced 2023/2024 - open roof permit.
Listed by Aurora Banaszek, Compass
m. 914.318.2113
aurora.banaszek@compass.com
Offers due by 5pm on Tuesday, April 22nd. Amazing opportunity to own a Multi-Use building in the center of Thornwood which includes 6 rental apartments, 3 retail spaces, one garage space, and a separate 2 bedroom house(no floor plans available for this house). Property includes 2 buildings. All the apartments are rented and 1 of the 3 retail spaces is rented. No Leases. Parking on the side of the building for 2 cars. Close to train, shopping, and easy access to highways. DO NOT WALK the property or enter the premises without being accompanied by the listing agent. Summary of Income & Expenses, Floor Plans and Survey are attached. ALL APPTS MUST BE CONFIRMED.
DO NOT WALK ON THE PROPERTY OR ENTER THE PREMISES WITHOUT A CONFIRMED APPT. LISTING AGENT TO ACCOMPANY ALL SHOWINGS. This is an estate. Appraiser calculated 7140 SF for main building(6264 SF) and house(876 SF). 2 bedroom house behind main building. Public Records Building noted 12904 SF. No records to verify age of building-predates town records. Open Permits for this building. Limited town records. All residential units are rented but No Leases on any of the apartments or retail space. One of the 3 retail spaces is rented. Floor Plans for all spaces included with photos except no floor plans available for the house. House consists of Living Room, Kitchen, Two Bedrooms, and Full Bathroom. Main Building has 2 boilers and 2 above ground oil tanks. House in back has boiler and 275 Gallon oil tank. Heat is included in rent. Roof replaced 2023/2024 - open roof permit.
Listed by Aurora Banaszek, Compass
m. 914.318.2113
aurora.banaszek@compass.com
DATA ROOM Cliquez ici pour accéder à
- Operating and Financials
INFORMATIONS SUR L’IMMEUBLE
Type de vente
Investissement
Type de bien
Local commercial
Surface de l’immeuble
663 m²
Classe d’immeuble
C
Année de construction
1900
Prix
1 054 281 €
Prix par m²
1 589,38 €
Pourcentage loué
100 %
Occupation
Multi
Hauteur de l’immeuble
4 Étages
Coefficient d’occupation des sols de l’immeuble
0,48
Surface du lot
0,14 ha
Zonage
Multi-Use - Multi-Use, Retail Space on Ground Level, and 7 residential rentals.
Stationnement
2 Espaces (3,02 places par 1 000 m² loué)
Façade
20 m le Commerce
1 of 1
Walk Score®
Très praticable à pied (73)
PRINCIPAUX COMMERCES À PROXIMITÉ









TAXES FONCIÈRES
| Numéro de parcelle | 3489-106-018-00002-007-0000 | Évaluation des aménagements | 3 913 € |
| Évaluation du terrain | 1 143 € | Évaluation totale | 5 056 € |
TAXES FONCIÈRES
Numéro de parcelle
3489-106-018-00002-007-0000
Évaluation du terrain
1 143 €
Évaluation des aménagements
3 913 €
Évaluation totale
5 056 €
1 de 31
VIDÉOS
VISITE 3D
PHOTOS
STREET VIEW
RUE
CARTE
1 of 1
Présenté par

794 Commerce Street | 790-798 Commerce St
Vous êtes déjà membre ? Connectez-vous
Hum, une erreur s’est produite lors de l’envoi de votre message. Veuillez réessayer.
Merci ! Votre message a été envoyé.


