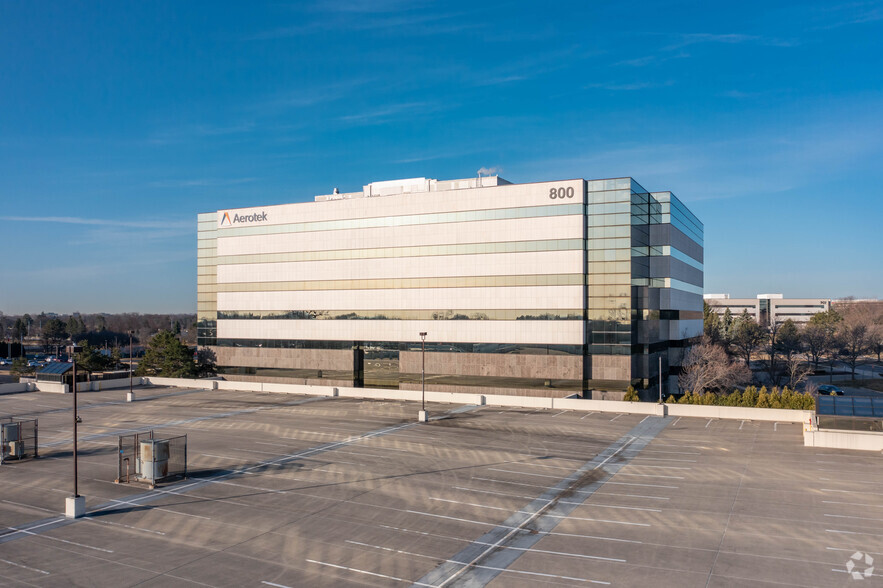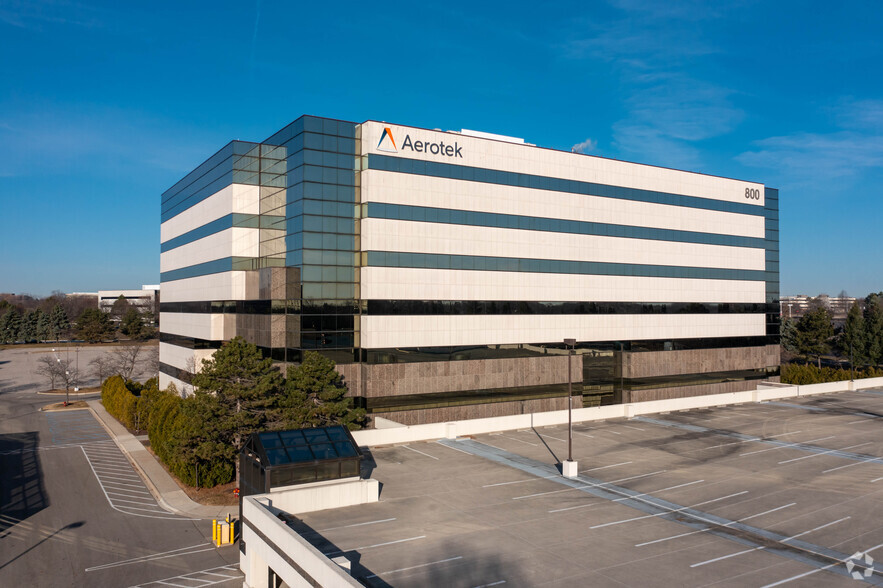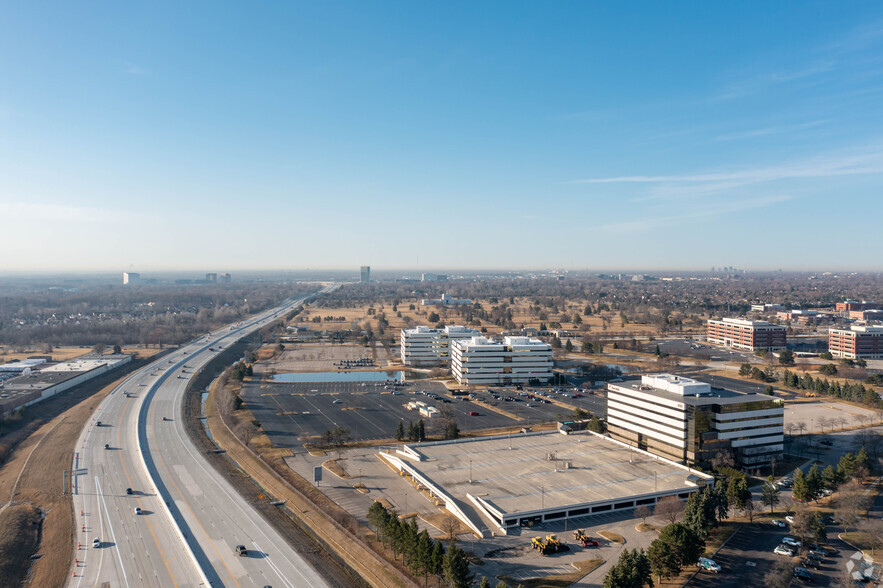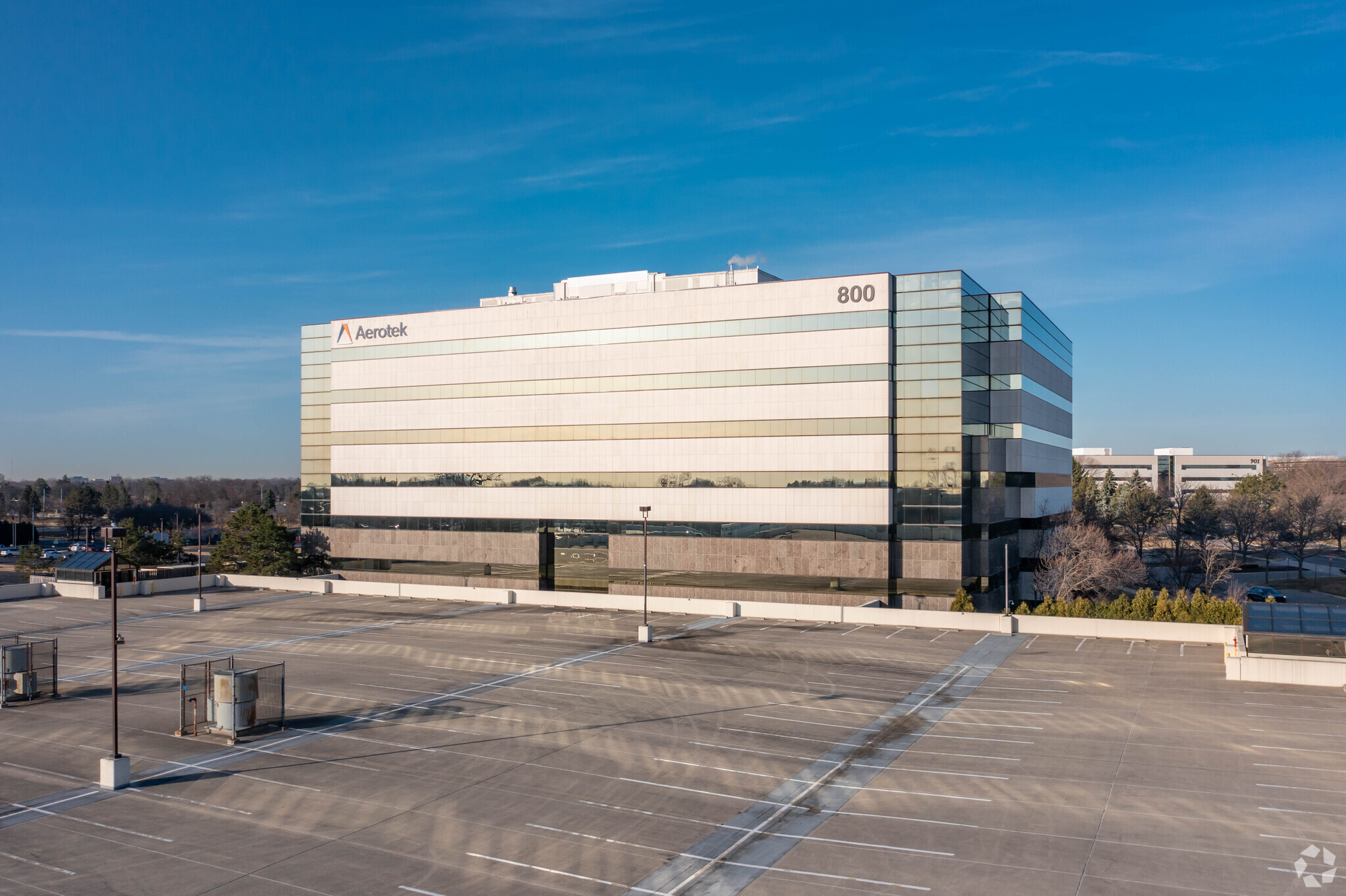
Cette fonctionnalité n’est pas disponible pour le moment.
Nous sommes désolés, mais la fonctionnalité à laquelle vous essayez d’accéder n’est pas disponible actuellement. Nous sommes au courant du problème et notre équipe travaille activement pour le résoudre.
Veuillez vérifier de nouveau dans quelques minutes. Veuillez nous excuser pour ce désagrément.
– L’équipe LoopNet
merci

Votre e-mail a été envoyé !
North Troy Corporate Park 800 Tower Dr Bureau 203 – 10 439 m² Immeuble 4 étoiles À louer Troy, MI 48098



Certaines informations ont été traduites automatiquement.
INFORMATIONS PRINCIPALES
- Café à service complet, bâtiment, salles de conférence, parking couvert attenant
- Gestion sur site
- Atrium spectaculaire aux premier et deuxième étages
TOUS LES ESPACES DISPONIBLES(8)
Afficher les loyers en
- ESPACE
- SURFACE
- DURÉE
- LOYER
- TYPE DE BIEN
- ÉTAT
- DISPONIBLE
Ideal Corporate HQ with I-75 building signage 4th Floor available - ±32,000 SF; 7th Floor available - ±31,200 SF ±2,188 RSF to ±63,026 SF contiguous 7 story, ±218,000 SF building Full service café, building conference facilities, attached covered parking deck Two separate power feeds to the building Building signage available for large use Dramatic atrium on the first and second floors Attached 600 parking deck Parking ratio of 5.40 / 1,000 SF Close proximity to area amenities: hotels, restaurants, and shopping centers On-site management Zoned R-C, Research Center, for maximum flexibility
- Loyer annoncé plus part proportionnelle des coûts de la consommation électrique
- Principalement open space
- Partiellement aménagé comme Bureau standard
- Espace en excellent état
Ideal Corporate HQ with I-75 building signage 4th Floor available - ±32,000 SF; 7th Floor available - ±31,200 SF ±2,188 RSF to ±63,026 SF contiguous 7 story, ±218,000 SF building Full service café, building conference facilities, attached covered parking deck Two separate power feeds to the building Building signage available for large use Dramatic atrium on the first and second floors Attached 600 parking deck Parking ratio of 5.40 / 1,000 SF Close proximity to area amenities: hotels, restaurants, and shopping centers On-site management Zoned R-C, Research Center, for maximum flexibility
- Loyer annoncé plus part proportionnelle des coûts de la consommation électrique
Ideal Corporate HQ with I-75 building signage 4th Floor available - ±32,000 SF; 7th Floor available - ±31,200 SF ±2,188 RSF to ±63,026 SF contiguous 7 story, ±218,000 SF building Full service café, building conference facilities, attached covered parking deck Two separate power feeds to the building Building signage available for large use Dramatic atrium on the first and second floors Attached 600 parking deck Parking ratio of 5.40 / 1,000 SF Close proximity to area amenities: hotels, restaurants, and shopping centers On-site management Zoned R-C, Research Center, for maximum flexibility
- Loyer annoncé plus part proportionnelle des coûts de la consommation électrique
- Principalement open space
- Partiellement aménagé comme Bureau standard
- Espace en excellent état
Ideal Corporate HQ with I-75 building signage 4th Floor available - ±32,000 SF; 7th Floor available - ±31,200 SF ±2,188 RSF to ±63,026 SF contiguous 7 story, ±218,000 SF building Full service café, building conference facilities, attached covered parking deck Two separate power feeds to the building Building signage available for large use Dramatic atrium on the first and second floors Attached 600 parking deck Parking ratio of 5.40 / 1,000 SF Close proximity to area amenities: hotels, restaurants, and shopping centers On-site management Zoned R-C, Research Center, for maximum flexibility
- Loyer annoncé plus part proportionnelle des coûts de la consommation électrique
- Principalement open space
- Partiellement aménagé comme Bureau standard
- Espace en excellent état
Ideal Corporate HQ with I-75 building signage 4th Floor available - ±32,000 SF; 7th Floor available - ±31,200 SF ±2,188 RSF to ±63,026 SF contiguous 7 story, ±218,000 SF building Full service café, building conference facilities, attached covered parking deck Two separate power feeds to the building Building signage available for large use Dramatic atrium on the first and second floors Attached 600 parking deck Parking ratio of 5.40 / 1,000 SF Close proximity to area amenities: hotels, restaurants, and shopping centers On-site management Zoned R-C, Research Center, for maximum flexibility
- Loyer annoncé plus part proportionnelle des coûts de la consommation électrique
- Principalement open space
- Partiellement aménagé comme Bureau standard
Ideal Corporate HQ with I-75 building signage 4th Floor available - ±32,000 SF; 7th Floor available - ±31,200 SF ±2,188 RSF to ±63,026 SF contiguous 7 story, ±218,000 SF building Full service café, building conference facilities, attached covered parking deck Two separate power feeds to the building Building signage available for large use Dramatic atrium on the first and second floors Attached 600 parking deck Parking ratio of 5.40 / 1,000 SF Close proximity to area amenities: hotels, restaurants, and shopping centers On-site management Zoned R-C, Research Center, for maximum flexibility
- Loyer annoncé plus part proportionnelle des coûts de la consommation électrique
- Principalement open space
- Partiellement aménagé comme Bureau standard
- Peut être combiné avec un ou plusieurs espaces supplémentaires jusqu’à 1 779 m² d’espace adjacent
Ideal Corporate HQ with I-75 building signage 4th Floor available - ±32,000 SF; 7th Floor available - ±31,200 SF ±2,188 RSF to ±63,026 SF contiguous 7 story, ±218,000 SF building Full service café, building conference facilities, attached covered parking deck Two separate power feeds to the building Building signage available for large use Dramatic atrium on the first and second floors Attached 600 parking deck Parking ratio of 5.40 / 1,000 SF Close proximity to area amenities: hotels, restaurants, and shopping centers On-site management Zoned R-C, Research Center, for maximum flexibility
- Loyer annoncé plus part proportionnelle des coûts de la consommation électrique
- Principalement open space
- Peut être combiné avec un ou plusieurs espaces supplémentaires jusqu’à 1 779 m² d’espace adjacent
- Partiellement aménagé comme Bureau standard
- Espace en excellent état
Ideal Corporate HQ with I-75 building signage 4th Floor available - ±32,000 SF; 7th Floor available - ±31,200 SF ±2,188 RSF to ±63,026 SF contiguous 7 story, ±218,000 SF building Full service café, building conference facilities, attached covered parking deck Two separate power feeds to the building Building signage available for large use Dramatic atrium on the first and second floors Attached 600 parking deck Parking ratio of 5.40 / 1,000 SF Close proximity to area amenities: hotels, restaurants, and shopping centers On-site management Zoned R-C, Research Center, for maximum flexibility
- Loyer annoncé plus part proportionnelle des coûts de la consommation électrique
- Principalement open space
- Entièrement aménagé comme Bureau standard
| Espace | Surface | Durée | Loyer | Type de bien | État | Disponible |
| 1er étage, bureau 130 | 586 m² | Négociable | 194,03 € /m²/an 16,17 € /m²/mois 113 652 € /an 9 471 € /mois | Bureau | Construction partielle | 30 jours |
| 2e étage, bureau 225 | 698 m² | Négociable | 194,03 € /m²/an 16,17 € /m²/mois 135 409 € /an 11 284 € /mois | Bureau | - | Maintenant |
| 2e étage, bureau 250 | 203 m² | Négociable | 194,03 € /m²/an 16,17 € /m²/mois 39 440 € /an 3 287 € /mois | Bureau | Construction partielle | 30 jours |
| 4e étage, bureau 400 | 3 009 m² | Négociable | 194,03 € /m²/an 16,17 € /m²/mois 583 779 € /an 48 648 € /mois | Bureau | Construction partielle | 30 jours |
| 5e étage, bureau 500 | 1 266 m² | Négociable | 194,03 € /m²/an 16,17 € /m²/mois 245 636 € /an 20 470 € /mois | Bureau | Construction partielle | Maintenant |
| 6e étage, bureau 600 | 957 m² | Négociable | 194,03 € /m²/an 16,17 € /m²/mois 185 772 € /an 15 481 € /mois | Bureau | Construction partielle | Maintenant |
| 6e étage, bureau 615 | 822 m² | Négociable | 194,03 € /m²/an 16,17 € /m²/mois 159 401 € /an 13 283 € /mois | Bureau | Construction partielle | 30 jours |
| 7e étage, bureau 700 | 2 898 m² | Négociable | 194,03 € /m²/an 16,17 € /m²/mois 562 328 € /an 46 861 € /mois | Bureau | Construction achevée | Maintenant |
1er étage, bureau 130
| Surface |
| 586 m² |
| Durée |
| Négociable |
| Loyer |
| 194,03 € /m²/an 16,17 € /m²/mois 113 652 € /an 9 471 € /mois |
| Type de bien |
| Bureau |
| État |
| Construction partielle |
| Disponible |
| 30 jours |
2e étage, bureau 225
| Surface |
| 698 m² |
| Durée |
| Négociable |
| Loyer |
| 194,03 € /m²/an 16,17 € /m²/mois 135 409 € /an 11 284 € /mois |
| Type de bien |
| Bureau |
| État |
| - |
| Disponible |
| Maintenant |
2e étage, bureau 250
| Surface |
| 203 m² |
| Durée |
| Négociable |
| Loyer |
| 194,03 € /m²/an 16,17 € /m²/mois 39 440 € /an 3 287 € /mois |
| Type de bien |
| Bureau |
| État |
| Construction partielle |
| Disponible |
| 30 jours |
4e étage, bureau 400
| Surface |
| 3 009 m² |
| Durée |
| Négociable |
| Loyer |
| 194,03 € /m²/an 16,17 € /m²/mois 583 779 € /an 48 648 € /mois |
| Type de bien |
| Bureau |
| État |
| Construction partielle |
| Disponible |
| 30 jours |
5e étage, bureau 500
| Surface |
| 1 266 m² |
| Durée |
| Négociable |
| Loyer |
| 194,03 € /m²/an 16,17 € /m²/mois 245 636 € /an 20 470 € /mois |
| Type de bien |
| Bureau |
| État |
| Construction partielle |
| Disponible |
| Maintenant |
6e étage, bureau 600
| Surface |
| 957 m² |
| Durée |
| Négociable |
| Loyer |
| 194,03 € /m²/an 16,17 € /m²/mois 185 772 € /an 15 481 € /mois |
| Type de bien |
| Bureau |
| État |
| Construction partielle |
| Disponible |
| Maintenant |
6e étage, bureau 615
| Surface |
| 822 m² |
| Durée |
| Négociable |
| Loyer |
| 194,03 € /m²/an 16,17 € /m²/mois 159 401 € /an 13 283 € /mois |
| Type de bien |
| Bureau |
| État |
| Construction partielle |
| Disponible |
| 30 jours |
7e étage, bureau 700
| Surface |
| 2 898 m² |
| Durée |
| Négociable |
| Loyer |
| 194,03 € /m²/an 16,17 € /m²/mois 562 328 € /an 46 861 € /mois |
| Type de bien |
| Bureau |
| État |
| Construction achevée |
| Disponible |
| Maintenant |
1er étage, bureau 130
| Surface | 586 m² |
| Durée | Négociable |
| Loyer | 194,03 € /m²/an |
| Type de bien | Bureau |
| État | Construction partielle |
| Disponible | 30 jours |
Ideal Corporate HQ with I-75 building signage 4th Floor available - ±32,000 SF; 7th Floor available - ±31,200 SF ±2,188 RSF to ±63,026 SF contiguous 7 story, ±218,000 SF building Full service café, building conference facilities, attached covered parking deck Two separate power feeds to the building Building signage available for large use Dramatic atrium on the first and second floors Attached 600 parking deck Parking ratio of 5.40 / 1,000 SF Close proximity to area amenities: hotels, restaurants, and shopping centers On-site management Zoned R-C, Research Center, for maximum flexibility
- Loyer annoncé plus part proportionnelle des coûts de la consommation électrique
- Partiellement aménagé comme Bureau standard
- Principalement open space
- Espace en excellent état
2e étage, bureau 225
| Surface | 698 m² |
| Durée | Négociable |
| Loyer | 194,03 € /m²/an |
| Type de bien | Bureau |
| État | - |
| Disponible | Maintenant |
Ideal Corporate HQ with I-75 building signage 4th Floor available - ±32,000 SF; 7th Floor available - ±31,200 SF ±2,188 RSF to ±63,026 SF contiguous 7 story, ±218,000 SF building Full service café, building conference facilities, attached covered parking deck Two separate power feeds to the building Building signage available for large use Dramatic atrium on the first and second floors Attached 600 parking deck Parking ratio of 5.40 / 1,000 SF Close proximity to area amenities: hotels, restaurants, and shopping centers On-site management Zoned R-C, Research Center, for maximum flexibility
- Loyer annoncé plus part proportionnelle des coûts de la consommation électrique
2e étage, bureau 250
| Surface | 203 m² |
| Durée | Négociable |
| Loyer | 194,03 € /m²/an |
| Type de bien | Bureau |
| État | Construction partielle |
| Disponible | 30 jours |
Ideal Corporate HQ with I-75 building signage 4th Floor available - ±32,000 SF; 7th Floor available - ±31,200 SF ±2,188 RSF to ±63,026 SF contiguous 7 story, ±218,000 SF building Full service café, building conference facilities, attached covered parking deck Two separate power feeds to the building Building signage available for large use Dramatic atrium on the first and second floors Attached 600 parking deck Parking ratio of 5.40 / 1,000 SF Close proximity to area amenities: hotels, restaurants, and shopping centers On-site management Zoned R-C, Research Center, for maximum flexibility
- Loyer annoncé plus part proportionnelle des coûts de la consommation électrique
- Partiellement aménagé comme Bureau standard
- Principalement open space
- Espace en excellent état
4e étage, bureau 400
| Surface | 3 009 m² |
| Durée | Négociable |
| Loyer | 194,03 € /m²/an |
| Type de bien | Bureau |
| État | Construction partielle |
| Disponible | 30 jours |
Ideal Corporate HQ with I-75 building signage 4th Floor available - ±32,000 SF; 7th Floor available - ±31,200 SF ±2,188 RSF to ±63,026 SF contiguous 7 story, ±218,000 SF building Full service café, building conference facilities, attached covered parking deck Two separate power feeds to the building Building signage available for large use Dramatic atrium on the first and second floors Attached 600 parking deck Parking ratio of 5.40 / 1,000 SF Close proximity to area amenities: hotels, restaurants, and shopping centers On-site management Zoned R-C, Research Center, for maximum flexibility
- Loyer annoncé plus part proportionnelle des coûts de la consommation électrique
- Partiellement aménagé comme Bureau standard
- Principalement open space
- Espace en excellent état
5e étage, bureau 500
| Surface | 1 266 m² |
| Durée | Négociable |
| Loyer | 194,03 € /m²/an |
| Type de bien | Bureau |
| État | Construction partielle |
| Disponible | Maintenant |
Ideal Corporate HQ with I-75 building signage 4th Floor available - ±32,000 SF; 7th Floor available - ±31,200 SF ±2,188 RSF to ±63,026 SF contiguous 7 story, ±218,000 SF building Full service café, building conference facilities, attached covered parking deck Two separate power feeds to the building Building signage available for large use Dramatic atrium on the first and second floors Attached 600 parking deck Parking ratio of 5.40 / 1,000 SF Close proximity to area amenities: hotels, restaurants, and shopping centers On-site management Zoned R-C, Research Center, for maximum flexibility
- Loyer annoncé plus part proportionnelle des coûts de la consommation électrique
- Partiellement aménagé comme Bureau standard
- Principalement open space
6e étage, bureau 600
| Surface | 957 m² |
| Durée | Négociable |
| Loyer | 194,03 € /m²/an |
| Type de bien | Bureau |
| État | Construction partielle |
| Disponible | Maintenant |
Ideal Corporate HQ with I-75 building signage 4th Floor available - ±32,000 SF; 7th Floor available - ±31,200 SF ±2,188 RSF to ±63,026 SF contiguous 7 story, ±218,000 SF building Full service café, building conference facilities, attached covered parking deck Two separate power feeds to the building Building signage available for large use Dramatic atrium on the first and second floors Attached 600 parking deck Parking ratio of 5.40 / 1,000 SF Close proximity to area amenities: hotels, restaurants, and shopping centers On-site management Zoned R-C, Research Center, for maximum flexibility
- Loyer annoncé plus part proportionnelle des coûts de la consommation électrique
- Partiellement aménagé comme Bureau standard
- Principalement open space
- Peut être combiné avec un ou plusieurs espaces supplémentaires jusqu’à 1 779 m² d’espace adjacent
6e étage, bureau 615
| Surface | 822 m² |
| Durée | Négociable |
| Loyer | 194,03 € /m²/an |
| Type de bien | Bureau |
| État | Construction partielle |
| Disponible | 30 jours |
Ideal Corporate HQ with I-75 building signage 4th Floor available - ±32,000 SF; 7th Floor available - ±31,200 SF ±2,188 RSF to ±63,026 SF contiguous 7 story, ±218,000 SF building Full service café, building conference facilities, attached covered parking deck Two separate power feeds to the building Building signage available for large use Dramatic atrium on the first and second floors Attached 600 parking deck Parking ratio of 5.40 / 1,000 SF Close proximity to area amenities: hotels, restaurants, and shopping centers On-site management Zoned R-C, Research Center, for maximum flexibility
- Loyer annoncé plus part proportionnelle des coûts de la consommation électrique
- Partiellement aménagé comme Bureau standard
- Principalement open space
- Espace en excellent état
- Peut être combiné avec un ou plusieurs espaces supplémentaires jusqu’à 1 779 m² d’espace adjacent
7e étage, bureau 700
| Surface | 2 898 m² |
| Durée | Négociable |
| Loyer | 194,03 € /m²/an |
| Type de bien | Bureau |
| État | Construction achevée |
| Disponible | Maintenant |
Ideal Corporate HQ with I-75 building signage 4th Floor available - ±32,000 SF; 7th Floor available - ±31,200 SF ±2,188 RSF to ±63,026 SF contiguous 7 story, ±218,000 SF building Full service café, building conference facilities, attached covered parking deck Two separate power feeds to the building Building signage available for large use Dramatic atrium on the first and second floors Attached 600 parking deck Parking ratio of 5.40 / 1,000 SF Close proximity to area amenities: hotels, restaurants, and shopping centers On-site management Zoned R-C, Research Center, for maximum flexibility
- Loyer annoncé plus part proportionnelle des coûts de la consommation électrique
- Entièrement aménagé comme Bureau standard
- Principalement open space
APERÇU DU BIEN
Siège social d'entreprise idéal avec signalisation de bâtiment I-75 4e étage disponible, ± 32 000 pieds carrés ±2 188 RSF à ±63 026 SF contigus Bâtiment de 7 étages, ±218 000 pieds carrés Café à service complet, bâtiment, salles de conférence, parking couvert attenant Deux alimentations électriques distinctes pour le bâtiment Signalisation de bâtiment disponible pour une utilisation à grande échelle Atrium spectaculaire aux premier et deuxième étages Terrasse de stationnement 600 attenante Taux de stationnement de 5,40/1 000 pieds carrés Proche des commodités de la région : hôtels, restaurants et centres commerciaux Gestion sur site R-C zoné, centre de recherche, pour une flexibilité maximale
- Accès 24 h/24
- Atrium
- Accès contrôlé
- Cour
- Service de restauration
- Property Manager sur place
- Système de sécurité
- Signalisation
INFORMATIONS SUR L’IMMEUBLE
OCCUPANTS
- ÉTAGE
- NOM DE L’OCCUPANT
- SECTEUR D’ACTIVITÉ
- 7e
- Aerotek
- Services administratifs et de soutien
Présenté par

North Troy Corporate Park | 800 Tower Dr
Hum, une erreur s’est produite lors de l’envoi de votre message. Veuillez réessayer.
Merci ! Votre message a été envoyé.






















