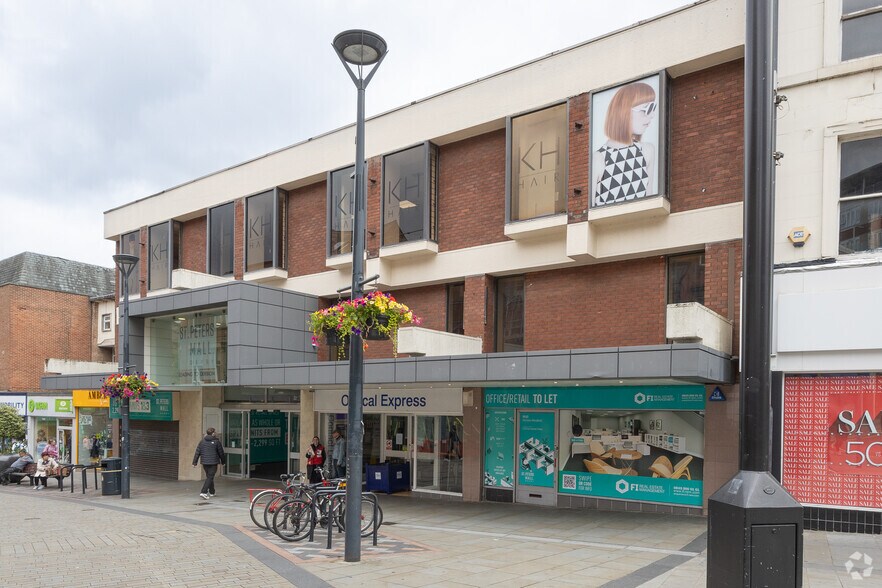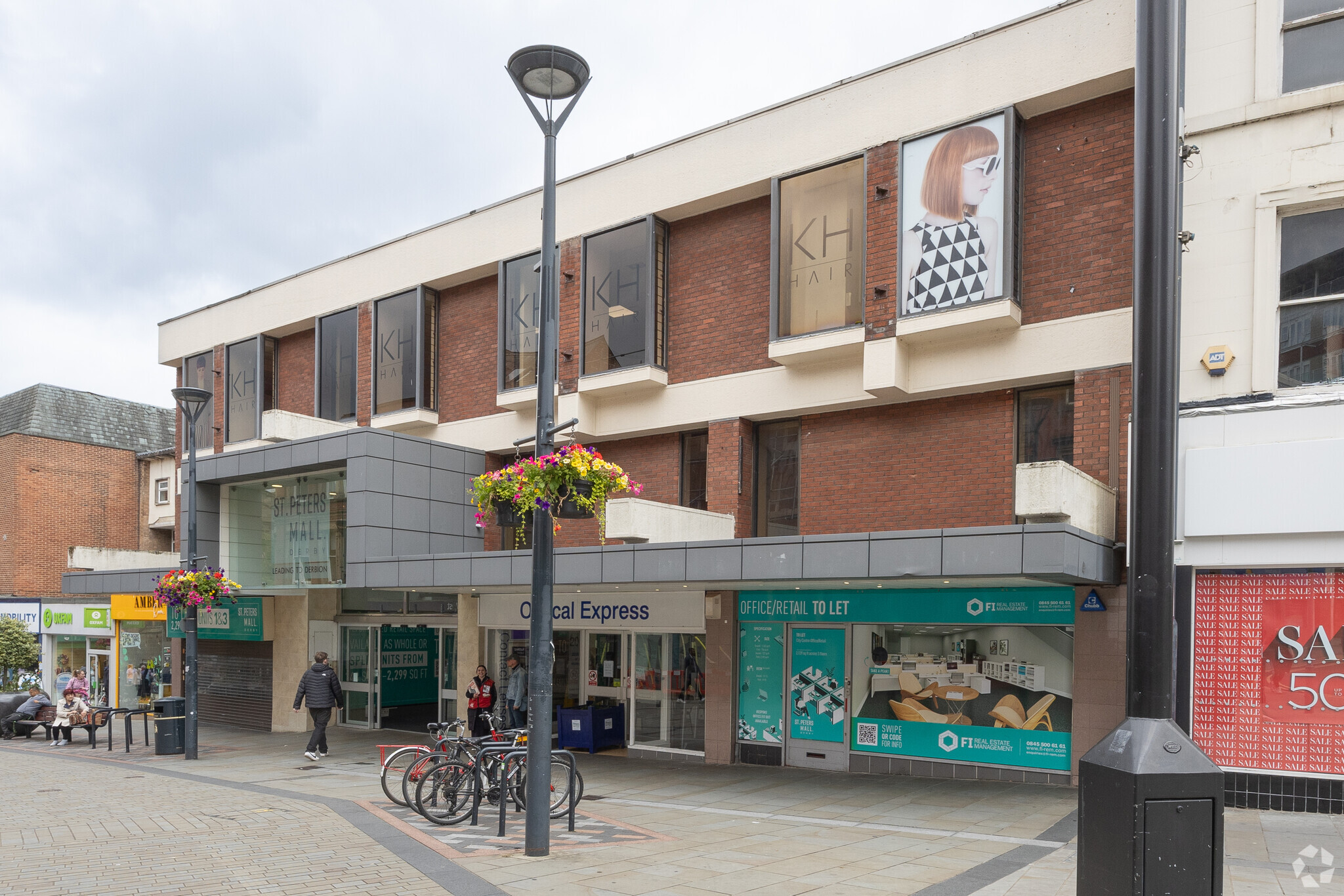
Cette fonctionnalité n’est pas disponible pour le moment.
Nous sommes désolés, mais la fonctionnalité à laquelle vous essayez d’accéder n’est pas disponible actuellement. Nous sommes au courant du problème et notre équipe travaille activement pour le résoudre.
Veuillez vérifier de nouveau dans quelques minutes. Veuillez nous excuser pour ce désagrément.
– L’équipe LoopNet
merci

Votre e-mail a été envoyé !
81 St. Peters St Bureau 21 – 202 m² À louer Derby DE1 2AB

Certaines informations ont été traduites automatiquement.
INFORMATIONS PRINCIPALES
- Murs en plâtre peint
- Façade donnant sur la rue piétonne St Peters
- Plafonds suspendus avec éclairage LED encastré
TOUS LES ESPACES DISPONIBLES(3)
Afficher les loyers en
- ESPACE
- SURFACE
- DURÉE
- LOYER
- TYPE DE BIEN
- ÉTAT
- DISPONIBLE
A new FRI lease on terms to be agreed. The accommodation provided within the building consists of a ground floor open plan office space with associated meeting areas, the ground floor benefits from display frontage onto the pedestrianised St Peters Street. Further open plan office accommodation is located on the first floor mezzanine. Ancillary storage and staff facilities are provided on the second floor. The property will be subject to a scheme of refurbishment to convert the space into office accommodation which will comprise carpet tile floor covering, painted plastered walls, suspended ceilings inclusive of inset LED lighting and connection points throughout the property.
- Classe d’utilisation: E
- Principalement open space
- Peut être combiné avec un ou plusieurs espaces supplémentaires jusqu’à 202 m² d’espace adjacent
- Toilettes dans les parties communes
- Espace de bureau à aire ouverte
- Entièrement aménagé comme Bureau standard
- Convient pour 4 - 10 Personnes
- Classe de performance énergétique –C
- Installations pour le personnel
- Espaces de réunion
A new FRI lease on terms to be agreed. The accommodation provided within the building consists of a ground floor open plan office space with associated meeting areas, the ground floor benefits from display frontage onto the pedestrianised St Peters Street. Further open plan office accommodation is located on the first floor mezzanine. Ancillary storage and staff facilities are provided on the second floor. The property will be subject to a scheme of refurbishment to convert the space into office accommodation which will comprise carpet tile floor covering, painted plastered walls, suspended ceilings inclusive of inset LED lighting and connection points throughout the property.
- Classe d’utilisation: E
- Principalement open space
- Peut être combiné avec un ou plusieurs espaces supplémentaires jusqu’à 202 m² d’espace adjacent
- Toilettes dans les parties communes
- Espaces de réunion
- Entièrement aménagé comme Bureau standard
- Convient pour 2 - 6 Personnes
- Classe de performance énergétique –C
- Installations pour le personnel
- Espace de bureau à aire ouverte
A new FRI lease on terms to be agreed. The accommodation provided within the building consists of a ground floor open plan office space, the ground floor benefits from display frontage onto the pedestrianised St Peters Street. Further open plan office accommodation is located on the first floor mezzanine. Ancillary storage provided on the second floor. The property will be subject to a scheme of refurbishment to convert the space into office accommodation which will comprise carpet tile floor covering, painted plastered walls, suspended ceilings inclusive of inset LED lighting and connection points throughout the property.
- Classe d’utilisation: E
- Principalement open space
- Peut être combiné avec un ou plusieurs espaces supplémentaires jusqu’à 202 m² d’espace adjacent
- Plafonds suspendus
- Toilettes dans les parties communes
- Espaces de réunion
- Entièrement aménagé comme Bureau standard
- Convient pour 1 - 2 Personnes
- Entièrement moquetté
- Classe de performance énergétique –C
- Installations pour le personnel
- Espace de bureau à aire ouverte
| Espace | Surface | Durée | Loyer | Type de bien | État | Disponible |
| RDC | 112 m² | Négociable | Sur demande Sur demande Sur demande Sur demande | Bureau | Construction achevée | Maintenant |
| 1er étage | 68 m² | Négociable | Sur demande Sur demande Sur demande Sur demande | Bureau | Construction achevée | Maintenant |
| 2e étage | 21 m² | Négociable | Sur demande Sur demande Sur demande Sur demande | Bureau | Construction achevée | Maintenant |
RDC
| Surface |
| 112 m² |
| Durée |
| Négociable |
| Loyer |
| Sur demande Sur demande Sur demande Sur demande |
| Type de bien |
| Bureau |
| État |
| Construction achevée |
| Disponible |
| Maintenant |
1er étage
| Surface |
| 68 m² |
| Durée |
| Négociable |
| Loyer |
| Sur demande Sur demande Sur demande Sur demande |
| Type de bien |
| Bureau |
| État |
| Construction achevée |
| Disponible |
| Maintenant |
2e étage
| Surface |
| 21 m² |
| Durée |
| Négociable |
| Loyer |
| Sur demande Sur demande Sur demande Sur demande |
| Type de bien |
| Bureau |
| État |
| Construction achevée |
| Disponible |
| Maintenant |
RDC
| Surface | 112 m² |
| Durée | Négociable |
| Loyer | Sur demande |
| Type de bien | Bureau |
| État | Construction achevée |
| Disponible | Maintenant |
A new FRI lease on terms to be agreed. The accommodation provided within the building consists of a ground floor open plan office space with associated meeting areas, the ground floor benefits from display frontage onto the pedestrianised St Peters Street. Further open plan office accommodation is located on the first floor mezzanine. Ancillary storage and staff facilities are provided on the second floor. The property will be subject to a scheme of refurbishment to convert the space into office accommodation which will comprise carpet tile floor covering, painted plastered walls, suspended ceilings inclusive of inset LED lighting and connection points throughout the property.
- Classe d’utilisation: E
- Entièrement aménagé comme Bureau standard
- Principalement open space
- Convient pour 4 - 10 Personnes
- Peut être combiné avec un ou plusieurs espaces supplémentaires jusqu’à 202 m² d’espace adjacent
- Classe de performance énergétique –C
- Toilettes dans les parties communes
- Installations pour le personnel
- Espace de bureau à aire ouverte
- Espaces de réunion
1er étage
| Surface | 68 m² |
| Durée | Négociable |
| Loyer | Sur demande |
| Type de bien | Bureau |
| État | Construction achevée |
| Disponible | Maintenant |
A new FRI lease on terms to be agreed. The accommodation provided within the building consists of a ground floor open plan office space with associated meeting areas, the ground floor benefits from display frontage onto the pedestrianised St Peters Street. Further open plan office accommodation is located on the first floor mezzanine. Ancillary storage and staff facilities are provided on the second floor. The property will be subject to a scheme of refurbishment to convert the space into office accommodation which will comprise carpet tile floor covering, painted plastered walls, suspended ceilings inclusive of inset LED lighting and connection points throughout the property.
- Classe d’utilisation: E
- Entièrement aménagé comme Bureau standard
- Principalement open space
- Convient pour 2 - 6 Personnes
- Peut être combiné avec un ou plusieurs espaces supplémentaires jusqu’à 202 m² d’espace adjacent
- Classe de performance énergétique –C
- Toilettes dans les parties communes
- Installations pour le personnel
- Espaces de réunion
- Espace de bureau à aire ouverte
2e étage
| Surface | 21 m² |
| Durée | Négociable |
| Loyer | Sur demande |
| Type de bien | Bureau |
| État | Construction achevée |
| Disponible | Maintenant |
A new FRI lease on terms to be agreed. The accommodation provided within the building consists of a ground floor open plan office space, the ground floor benefits from display frontage onto the pedestrianised St Peters Street. Further open plan office accommodation is located on the first floor mezzanine. Ancillary storage provided on the second floor. The property will be subject to a scheme of refurbishment to convert the space into office accommodation which will comprise carpet tile floor covering, painted plastered walls, suspended ceilings inclusive of inset LED lighting and connection points throughout the property.
- Classe d’utilisation: E
- Entièrement aménagé comme Bureau standard
- Principalement open space
- Convient pour 1 - 2 Personnes
- Peut être combiné avec un ou plusieurs espaces supplémentaires jusqu’à 202 m² d’espace adjacent
- Entièrement moquetté
- Plafonds suspendus
- Classe de performance énergétique –C
- Toilettes dans les parties communes
- Installations pour le personnel
- Espaces de réunion
- Espace de bureau à aire ouverte
APERÇU DU BIEN
Les logements fournis dans le bâtiment se composent d'un espace de bureau ouvert au rez-de-chaussée avec des espaces de réunion associés. Le rez-de-chaussée bénéficie d'une façade d'exposition donnant sur la rue piétonne St Peters Street. D'autres bureaux décloisonnés sont situés sur la mezzanine du premier étage. Le stockage auxiliaire et les installations pour le personnel sont fournis au deuxième étage. L'établissement fera l'objet d'un programme de rénovation visant à le convertir en bureaux comprenant un revêtement de sol en moquette, des murs en plâtre peint, des plafonds suspendus avec éclairage LED encastré et des points de connexion dans tout l'établissement.
- Espace d’entreposage
INFORMATIONS SUR L’IMMEUBLE
Présenté par

81 St. Peters St
Hum, une erreur s’est produite lors de l’envoi de votre message. Veuillez réessayer.
Merci ! Votre message a été envoyé.





