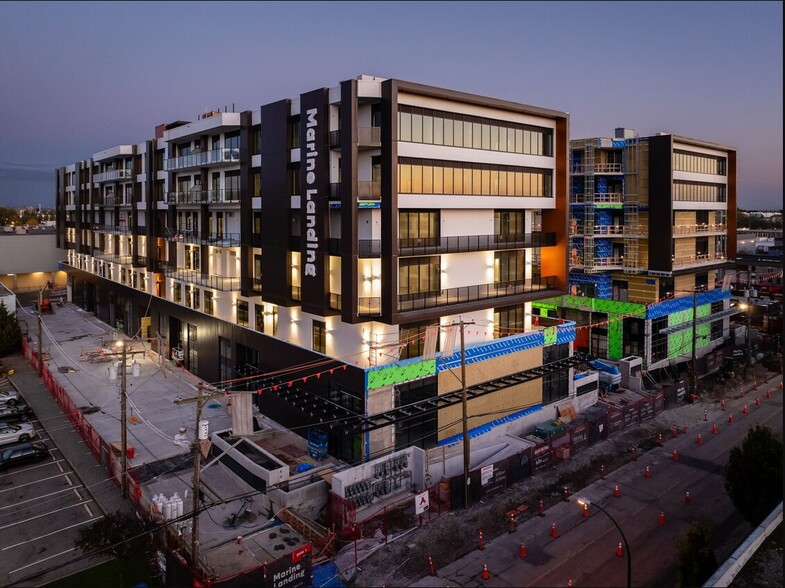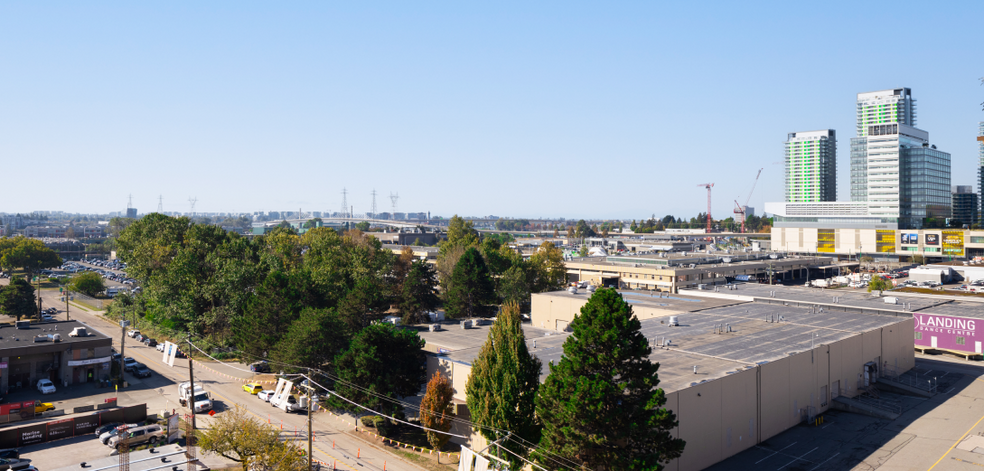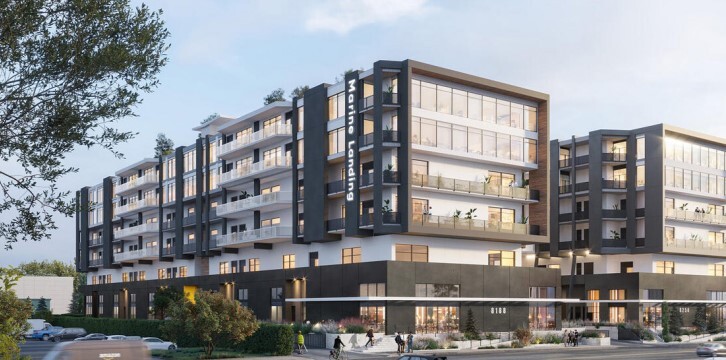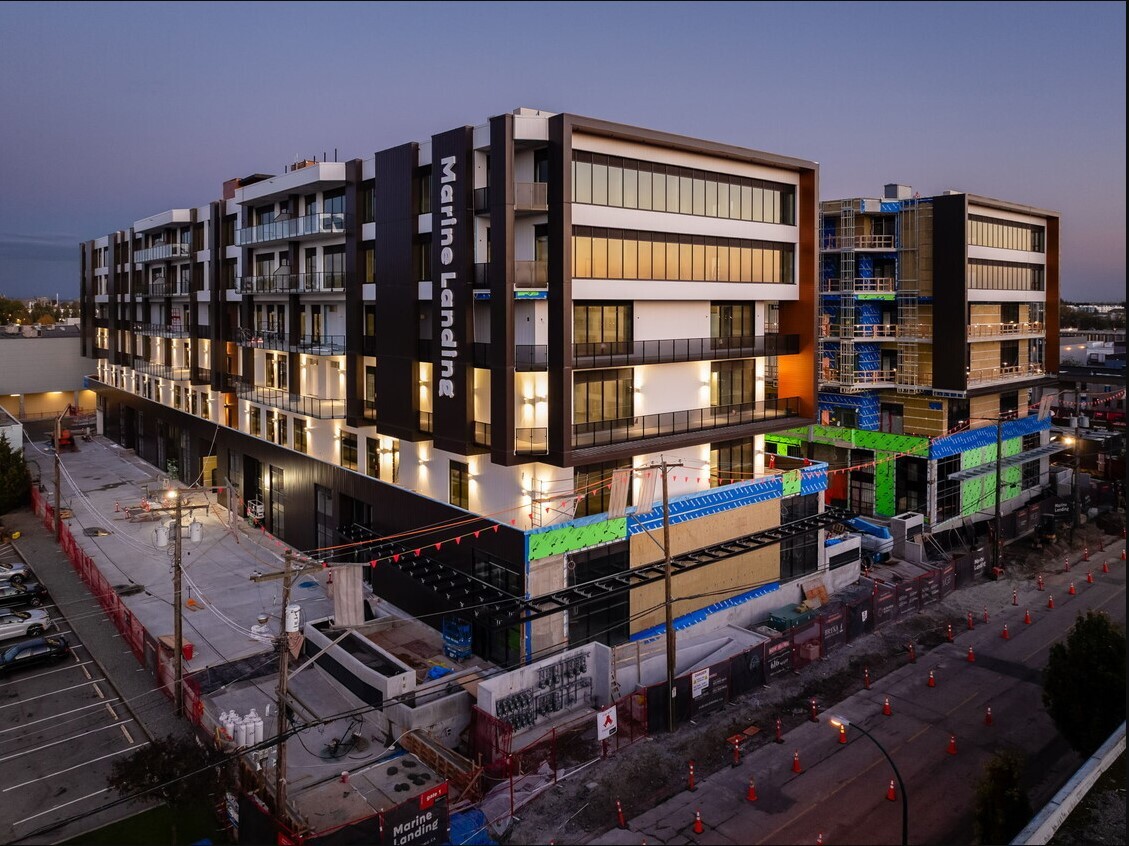
Cette fonctionnalité n’est pas disponible pour le moment.
Nous sommes désolés, mais la fonctionnalité à laquelle vous essayez d’accéder n’est pas disponible actuellement. Nous sommes au courant du problème et notre équipe travaille activement pour le résoudre.
Veuillez vérifier de nouveau dans quelques minutes. Veuillez nous excuser pour ce désagrément.
– L’équipe LoopNet
merci

Votre e-mail a été envoyé !
Marine Landing - Building A 8188 Manitoba St 57 – 461 m² Immeuble 4 étoiles À louer Vancouver, BC V5X 3A2



Certaines informations ont été traduites automatiquement.
CARACTÉRISTIQUES
TOUS LES ESPACES DISPONIBLES(4)
Afficher les loyers en
- ESPACE
- SURFACE
- DURÉE
- LOYER
- TYPE DE BIEN
- ÉTAT
- DISPONIBLE
This building features: Extra-wide common loading dock, At-grade ramps make shipping/receiving less time consuming and more efficient, Engineered floors with larger, closer joists increase loading capacity, Centralized loading corridor at grade, Large roll-up bay doors for larger industrial users. The Building features End-of-trip facilities make it easy for two-wheeled commuters, 400 + parking, Communal lounge with fully operational kitchen for hosting events and celebrations, Outdoor rooftop patio with BBQ area, large dog run, and attractive landscaping with outdoor seating, Full changerooms complete with private showers, custom lockers, and large changing area. Bookable boardroom with audio/visual presentation equipment and seating. State-of-the-art fitness centre and gym with full cardio equipment and weights.
- Le loyer ne comprend pas les services publics, les frais immobiliers ou les services de l’immeuble.
- Cuisine entièrement opérationnelle
- Grandes portes enroulables
- Système de chauffage central
- Couloir de chargement centralisé
Welcome to your new space at the amazing Marine Landing located at SW Marine Drive and Manitoba. This building features: Extra-wide common loading dock, At-grade ramps make shipping/receiving less time consuming and more efficient, Engineered floors with larger, closer joists increase loading capacity, Centralized loading corridor at grade, Large roll-up bay doors for larger industrial users. The Building features End-of-trip facilities make it easy for two-wheeled commuters, 400 + parking, Communal lounge with fully operational kitchen for hosting events and celebrations, Outdoor rooftop patio with BBQ area, large dog run, and attractive landscaping with outdoor seating, Full changerooms complete with private showers, custom lockers, and large changing area. Bookable boardroom with audio/visual presentation equipment and seating. State-of-the-art fitness centre and gym with full cardio equipment and weights.
- Le loyer ne comprend pas les services publics, les frais immobiliers ou les services de l’immeuble.
- Cuisine entièrement opérationnelle
- Grandes portes enroulables
- Ventilation et chauffage centraux
- Couloir de chargement centralisé
This building features: Extra-wide common loading dock, At-grade ramps make shipping/receiving less time consuming and more efficient, Engineered floors with larger, closer joists increase loading capacity, Centralized loading corridor at grade, Large roll-up bay doors for larger industrial users. The Building features End-of-trip facilities make it easy for two-wheeled commuters, 400 + parking, Communal lounge with fully operational kitchen for hosting events and celebrations, Outdoor rooftop patio with BBQ area, large dog run, and attractive landscaping with outdoor seating, Full changerooms complete with private showers, custom lockers, and large changing area. Bookable boardroom with audio/visual presentation equipment and seating. State-of-the-art fitness centre and gym with full cardio equipment and weights.
- Le loyer ne comprend pas les services publics, les frais immobiliers ou les services de l’immeuble.
- Centre de fitness et salle de sport ultramodernes
- Bâtiment commercial léger flambant neuf
- Système de chauffage central
- Terrasse extérieure sur le toit avec espace barbecue
This building features: Extra-wide common loading dock, At-grade ramps make shipping/receiving less time consuming and more efficient, Engineered floors with larger, closer joists increase loading capacity, Centralized loading corridor at grade, Large roll-up bay doors for larger industrial users. The Building features End-of-trip facilities make it easy for two-wheeled commuters, 400 + parking, Communal lounge with fully operational kitchen for hosting events and celebrations, Outdoor rooftop patio with BBQ area, large dog run, and attractive landscaping with outdoor seating, Full changerooms complete with private showers, custom lockers, and large changing area. Bookable boardroom with audio/visual presentation equipment and seating. State-of-the-art fitness centre and gym with full cardio equipment and weights.
- Le loyer ne comprend pas les services publics, les frais immobiliers ou les services de l’immeuble.
- Centre de fitness et salle de sport ultramodernes
- Bâtiment commercial léger flambant neuf
- Système de chauffage central
- Terrasse extérieure sur le toit avec espace barbecue
| Espace | Surface | Durée | Loyer | Type de bien | État | Disponible |
| 2e étage – 230 | 246 m² | 1-10 Ans | 170,95 € /m²/an 14,25 € /m²/mois 42 119 € /an 3 510 € /mois | Industriel/Logistique | - | Maintenant |
| 3e étage – 319 | 57 m² | 1-10 Ans | 205,14 € /m²/an 17,10 € /m²/mois 11 759 € /an 979,91 € /mois | Local d’activités | Construction achevée | Maintenant |
| 6e étage – 617 | 57 m² | 1-10 Ans | 239,33 € /m²/an 19,94 € /m²/mois 13 696 € /an 1 141 € /mois | Industriel/Logistique | - | Maintenant |
| 6e étage – 632 | 100 m² | 1-10 Ans | 239,33 € /m²/an 19,94 € /m²/mois 23 880 € /an 1 990 € /mois | Industriel/Logistique | - | Maintenant |
2e étage – 230
| Surface |
| 246 m² |
| Durée |
| 1-10 Ans |
| Loyer |
| 170,95 € /m²/an 14,25 € /m²/mois 42 119 € /an 3 510 € /mois |
| Type de bien |
| Industriel/Logistique |
| État |
| - |
| Disponible |
| Maintenant |
3e étage – 319
| Surface |
| 57 m² |
| Durée |
| 1-10 Ans |
| Loyer |
| 205,14 € /m²/an 17,10 € /m²/mois 11 759 € /an 979,91 € /mois |
| Type de bien |
| Local d’activités |
| État |
| Construction achevée |
| Disponible |
| Maintenant |
6e étage – 617
| Surface |
| 57 m² |
| Durée |
| 1-10 Ans |
| Loyer |
| 239,33 € /m²/an 19,94 € /m²/mois 13 696 € /an 1 141 € /mois |
| Type de bien |
| Industriel/Logistique |
| État |
| - |
| Disponible |
| Maintenant |
6e étage – 632
| Surface |
| 100 m² |
| Durée |
| 1-10 Ans |
| Loyer |
| 239,33 € /m²/an 19,94 € /m²/mois 23 880 € /an 1 990 € /mois |
| Type de bien |
| Industriel/Logistique |
| État |
| - |
| Disponible |
| Maintenant |
2e étage – 230
| Surface | 246 m² |
| Durée | 1-10 Ans |
| Loyer | 170,95 € /m²/an |
| Type de bien | Industriel/Logistique |
| État | - |
| Disponible | Maintenant |
This building features: Extra-wide common loading dock, At-grade ramps make shipping/receiving less time consuming and more efficient, Engineered floors with larger, closer joists increase loading capacity, Centralized loading corridor at grade, Large roll-up bay doors for larger industrial users. The Building features End-of-trip facilities make it easy for two-wheeled commuters, 400 + parking, Communal lounge with fully operational kitchen for hosting events and celebrations, Outdoor rooftop patio with BBQ area, large dog run, and attractive landscaping with outdoor seating, Full changerooms complete with private showers, custom lockers, and large changing area. Bookable boardroom with audio/visual presentation equipment and seating. State-of-the-art fitness centre and gym with full cardio equipment and weights.
- Le loyer ne comprend pas les services publics, les frais immobiliers ou les services de l’immeuble.
- Système de chauffage central
- Cuisine entièrement opérationnelle
- Couloir de chargement centralisé
- Grandes portes enroulables
3e étage – 319
| Surface | 57 m² |
| Durée | 1-10 Ans |
| Loyer | 205,14 € /m²/an |
| Type de bien | Local d’activités |
| État | Construction achevée |
| Disponible | Maintenant |
Welcome to your new space at the amazing Marine Landing located at SW Marine Drive and Manitoba. This building features: Extra-wide common loading dock, At-grade ramps make shipping/receiving less time consuming and more efficient, Engineered floors with larger, closer joists increase loading capacity, Centralized loading corridor at grade, Large roll-up bay doors for larger industrial users. The Building features End-of-trip facilities make it easy for two-wheeled commuters, 400 + parking, Communal lounge with fully operational kitchen for hosting events and celebrations, Outdoor rooftop patio with BBQ area, large dog run, and attractive landscaping with outdoor seating, Full changerooms complete with private showers, custom lockers, and large changing area. Bookable boardroom with audio/visual presentation equipment and seating. State-of-the-art fitness centre and gym with full cardio equipment and weights.
- Le loyer ne comprend pas les services publics, les frais immobiliers ou les services de l’immeuble.
- Ventilation et chauffage centraux
- Cuisine entièrement opérationnelle
- Couloir de chargement centralisé
- Grandes portes enroulables
6e étage – 617
| Surface | 57 m² |
| Durée | 1-10 Ans |
| Loyer | 239,33 € /m²/an |
| Type de bien | Industriel/Logistique |
| État | - |
| Disponible | Maintenant |
This building features: Extra-wide common loading dock, At-grade ramps make shipping/receiving less time consuming and more efficient, Engineered floors with larger, closer joists increase loading capacity, Centralized loading corridor at grade, Large roll-up bay doors for larger industrial users. The Building features End-of-trip facilities make it easy for two-wheeled commuters, 400 + parking, Communal lounge with fully operational kitchen for hosting events and celebrations, Outdoor rooftop patio with BBQ area, large dog run, and attractive landscaping with outdoor seating, Full changerooms complete with private showers, custom lockers, and large changing area. Bookable boardroom with audio/visual presentation equipment and seating. State-of-the-art fitness centre and gym with full cardio equipment and weights.
- Le loyer ne comprend pas les services publics, les frais immobiliers ou les services de l’immeuble.
- Système de chauffage central
- Centre de fitness et salle de sport ultramodernes
- Terrasse extérieure sur le toit avec espace barbecue
- Bâtiment commercial léger flambant neuf
6e étage – 632
| Surface | 100 m² |
| Durée | 1-10 Ans |
| Loyer | 239,33 € /m²/an |
| Type de bien | Industriel/Logistique |
| État | - |
| Disponible | Maintenant |
This building features: Extra-wide common loading dock, At-grade ramps make shipping/receiving less time consuming and more efficient, Engineered floors with larger, closer joists increase loading capacity, Centralized loading corridor at grade, Large roll-up bay doors for larger industrial users. The Building features End-of-trip facilities make it easy for two-wheeled commuters, 400 + parking, Communal lounge with fully operational kitchen for hosting events and celebrations, Outdoor rooftop patio with BBQ area, large dog run, and attractive landscaping with outdoor seating, Full changerooms complete with private showers, custom lockers, and large changing area. Bookable boardroom with audio/visual presentation equipment and seating. State-of-the-art fitness centre and gym with full cardio equipment and weights.
- Le loyer ne comprend pas les services publics, les frais immobiliers ou les services de l’immeuble.
- Système de chauffage central
- Centre de fitness et salle de sport ultramodernes
- Terrasse extérieure sur le toit avec espace barbecue
- Bâtiment commercial léger flambant neuf
APERÇU DU BIEN
Le bâtiment comprend des installations de fin de voyage qui facilitent les déplacements à deux roues, plus de 400 places de stationnement, un salon commun avec une cuisine entièrement opérationnelle pour organiser des événements et des célébrations, une terrasse extérieure sur le toit avec espace barbecue, un grand enclos pour chiens et un aménagement paysager attrayant avec des sièges extérieurs, des vestiaires complets avec douches privées, des casiers personnalisés et un grand vestiaire. Salle de conférence réservable avec équipement de présentation audio/visuel et sièges. Centre de remise en forme ultramoderne et salle de sport avec équipements de cardio-training complets et haltères.
INFORMATIONS SUR L’IMMEUBLE
OCCUPANTS
- ÉTAGE
- NOM DE L’OCCUPANT
- SECTEUR D’ACTIVITÉ
- 6e
- O'M Engineering
- Manufacture
Présenté par

Marine Landing - Building A | 8188 Manitoba St
Hum, une erreur s’est produite lors de l’envoi de votre message. Veuillez réessayer.
Merci ! Votre message a été envoyé.



