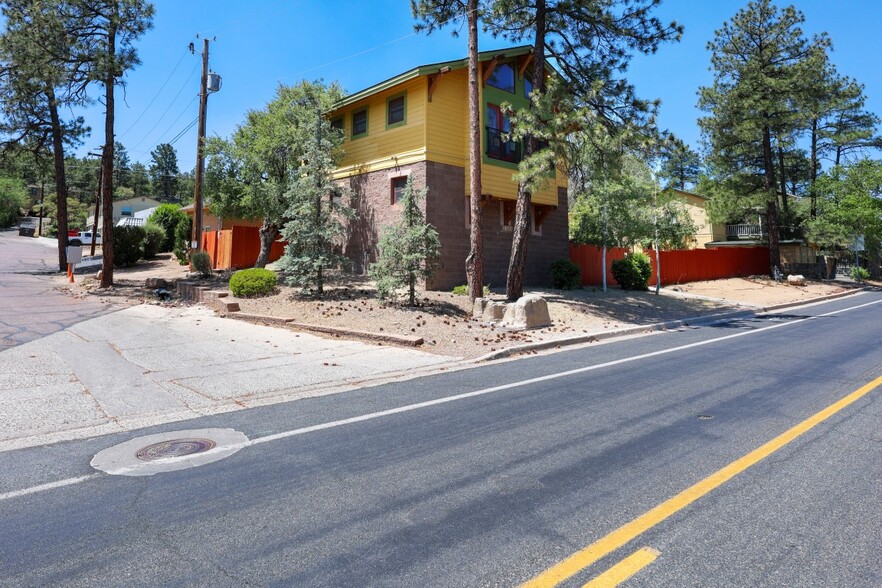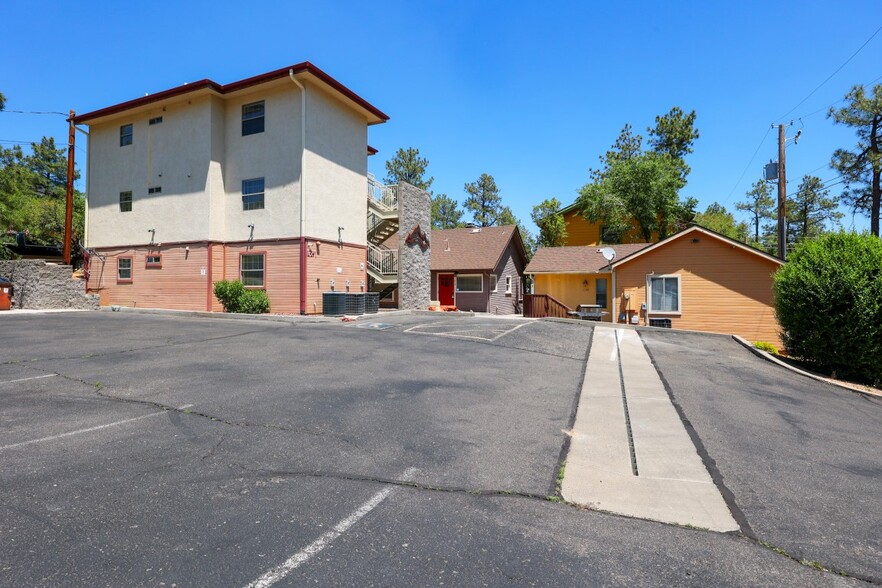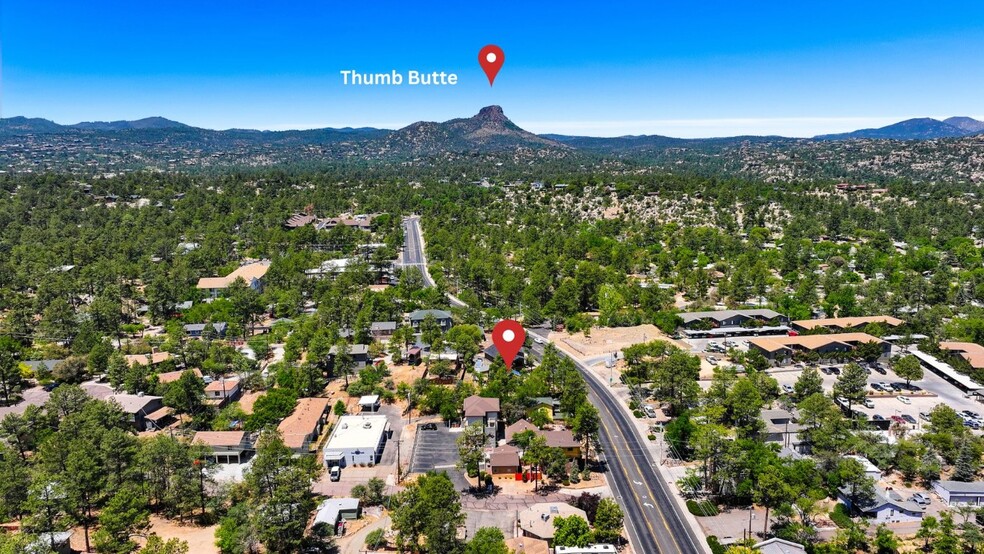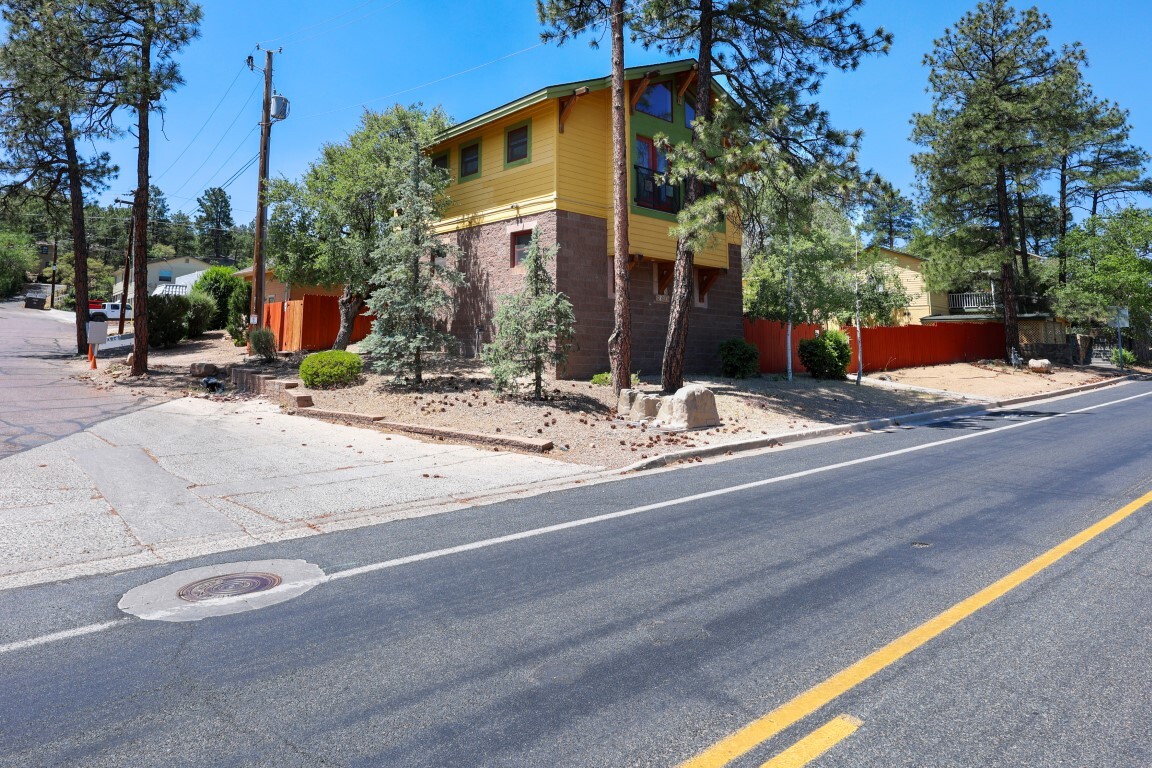
6 Unit Multi Family Complex | 819 W Gurley St
Cette fonctionnalité n’est pas disponible pour le moment.
Nous sommes désolés, mais la fonctionnalité à laquelle vous essayez d’accéder n’est pas disponible actuellement. Nous sommes au courant du problème et notre équipe travaille activement pour le résoudre.
Veuillez vérifier de nouveau dans quelques minutes. Veuillez nous excuser pour ce désagrément.
– L’équipe LoopNet
merci

Votre e-mail a été envoyé !
6 Unit Multi Family Complex 819 W Gurley St Immeuble residentiel 6 lots 1 287 498 € (214 583 €/Lot) Taux de capitalisation 6,22 % Prescott, AZ 86305



Certaines informations ont été traduites automatiquement.
RÉSUMÉ ANALYTIQUE
This is an exceptional Multi-Family Investment and/or End-User Opportunity located just half a mile west of downtown Prescott on Gurley St. This six-unit multi-family property is being offered for sale at $1,450,000 (or $270/sf or $241,667/unit). Proforma Cap of 6.22%. Situated on two adjacent parcels that total .34 acres of BG zoned land, the campus is comprised of four separate and adjacent buildings which total +/-5,363 sf. The property at the southwest corner of W. Gurley St and Alto Road. The property offers excellent visibility from W. Gurley St. as well as very good ingress/egress to the property off of Alto Road. There are 13 on-site parking spaces located on the south side of the property with an additional 2 parking spaces available on the east side. There is a fenced pet area that services the entire property. The first building is single-family residence located at 819 W. Gurley St. is a one bedroom one bath free-standing home totaling +/-695 sf and was originally built in 1934 but recently renovated. The home includes a kitchen, dining room, living room with fireplace, a bedroom, a full bathroom, a laundry room, front porch and large fenced yard. Building A is a three-story walkup tri-plex that totals +/-2,568 sf and was built in 2004. There are three 2-bedroom 2 bath unit totaling +/-854 sf/ each. Each unit features an open kitchen area, living room, two bedrooms, two full bathrooms and a laundry room with stacked units. This entire building is fully fire sprinkled. Building B is split level one bedroom one bath free standing unit totaling +/-506 sf and was built in 1957 but recently renovated. The bedroom and full-size bathroom are both located on the main level and the kitchen and living room are located on the lower level. This unit offers a fenced patio area. Building C is a two story 3-bedroom 2 bath residence that totals +/-1,595 sf and was built in 2006. The first floor includes a kitchen and dining area, living room, bedroom, laundry room, a full bathroom and a fenced pet area. The second floor includes 2 separate bedrooms, a living room and a 3/4 bathroom.
INFORMATIONS SUR L’IMMEUBLE
| Prix | 1 287 498 € | Style d’appartement | Avec jardin |
| Prix par lot | 214 583 € | Classe d’immeuble | C |
| Type de vente | Investissement | Surface du lot | 0,14 ha |
| Taux de capitalisation | 6,22 % | Surface de l’immeuble | 497 m² |
| Condition de vente | 1031 Exchange | Nb d’étages | 1 |
| Nb de lots | 6 | Année de construction/rénovation | 1943/2024 |
| Type de bien | Immeuble residentiel | Occupation | Mono |
| Sous-type de bien | Appartement |
| Prix | 1 287 498 € |
| Prix par lot | 214 583 € |
| Type de vente | Investissement |
| Taux de capitalisation | 6,22 % |
| Condition de vente | 1031 Exchange |
| Nb de lots | 6 |
| Type de bien | Immeuble residentiel |
| Sous-type de bien | Appartement |
| Style d’appartement | Avec jardin |
| Classe d’immeuble | C |
| Surface du lot | 0,14 ha |
| Surface de l’immeuble | 497 m² |
| Nb d’étages | 1 |
| Année de construction/rénovation | 1943/2024 |
| Occupation | Mono |
CARACTÉRISTIQUES DU LOT
- Climatisation
- Prêt pour le câble
- Micro-ondes
- Machine à laver/sèche-linge
- Ventilateurs de plafond
- Cuisine
- Plafond voûté
- Réfrigérateur
- Cuisinière
- Baignoire/Douche
- Vues
- Dressing
- Wi-Fi
- Cour
- Salle de séjour
- Congélateur
- Patio
- Porche
- Sans tabac
- Sol en vinyle
- Accessible aux fauteuils roulants (chambres)
CARACTÉRISTIQUES DU SITE
- Accès 24 h/24
- Laverie
- Aire de jeu pour animaux de compagnie
LOT INFORMATIONS SUR LA COMBINAISON
| DESCRIPTION | NB DE LOTS | MOY. LOYER/MOIS | m² |
|---|---|---|---|
| 1+1 | 1 | 1 287 € | 65 |
| 2+2 | 1 | 1 376 € | 79 |
| 2+2 | 1 | 1 332 € | 79 |
| 2+2 | 1 | 1 310 € | 79 |
| 1+1 | 1 | 1 199 € | 47 |
| 3+2 | 1 | 1 865 € | 139 - 158 |
1 of 1
TAXES FONCIÈRES
| N° de parcelle | Évaluation des aménagements | 762 126 € | |
| Évaluation du terrain | 136 204 € | Évaluation totale | 898 330 € |
TAXES FONCIÈRES
N° de parcelle
Évaluation du terrain
136 204 €
Évaluation des aménagements
762 126 €
Évaluation totale
898 330 €
ZONAGE
| Code de zonage | BG (Business General) |
| BG (Business General) |
1 de 52
VIDÉOS
VISITE 3D
PHOTOS
STREET VIEW
RUE
CARTE
1 of 1
Présenté par

6 Unit Multi Family Complex | 819 W Gurley St
Vous êtes déjà membre ? Connectez-vous
Hum, une erreur s’est produite lors de l’envoi de votre message. Veuillez réessayer.
Merci ! Votre message a été envoyé.


