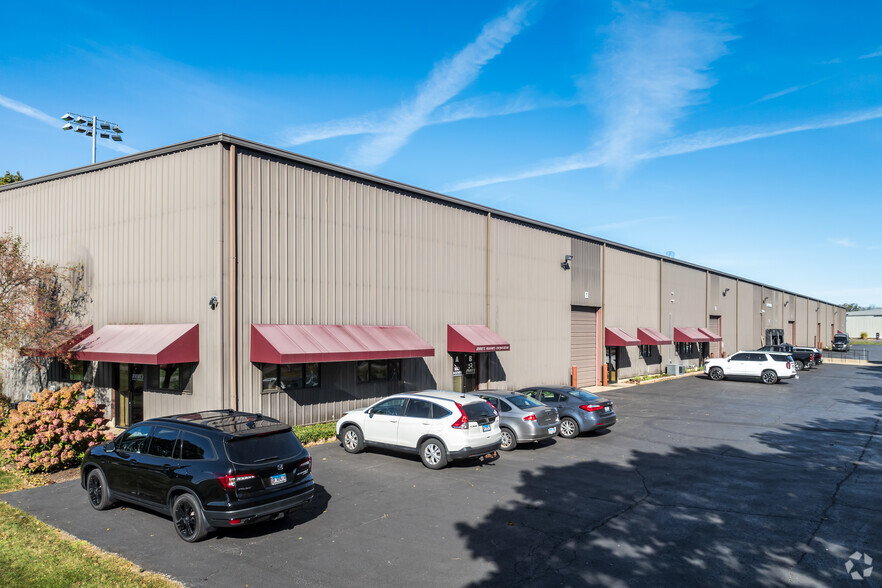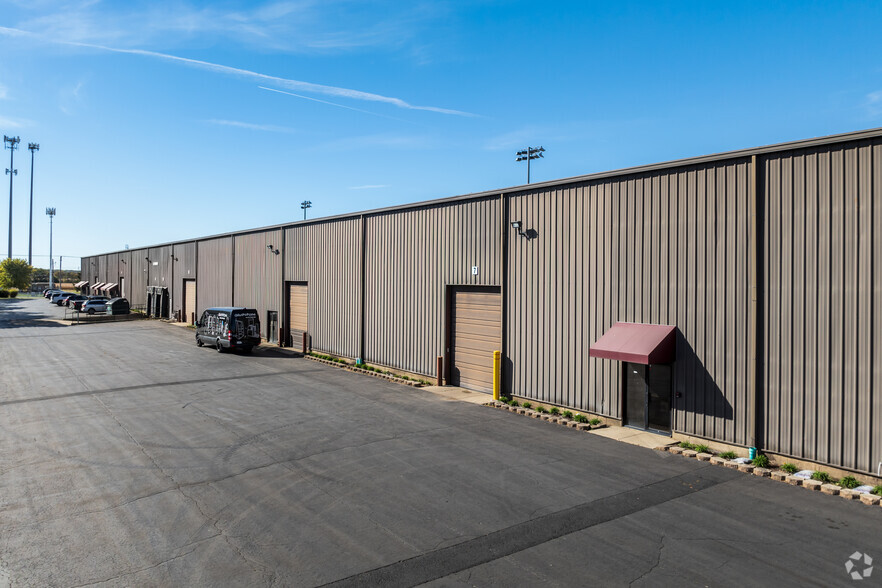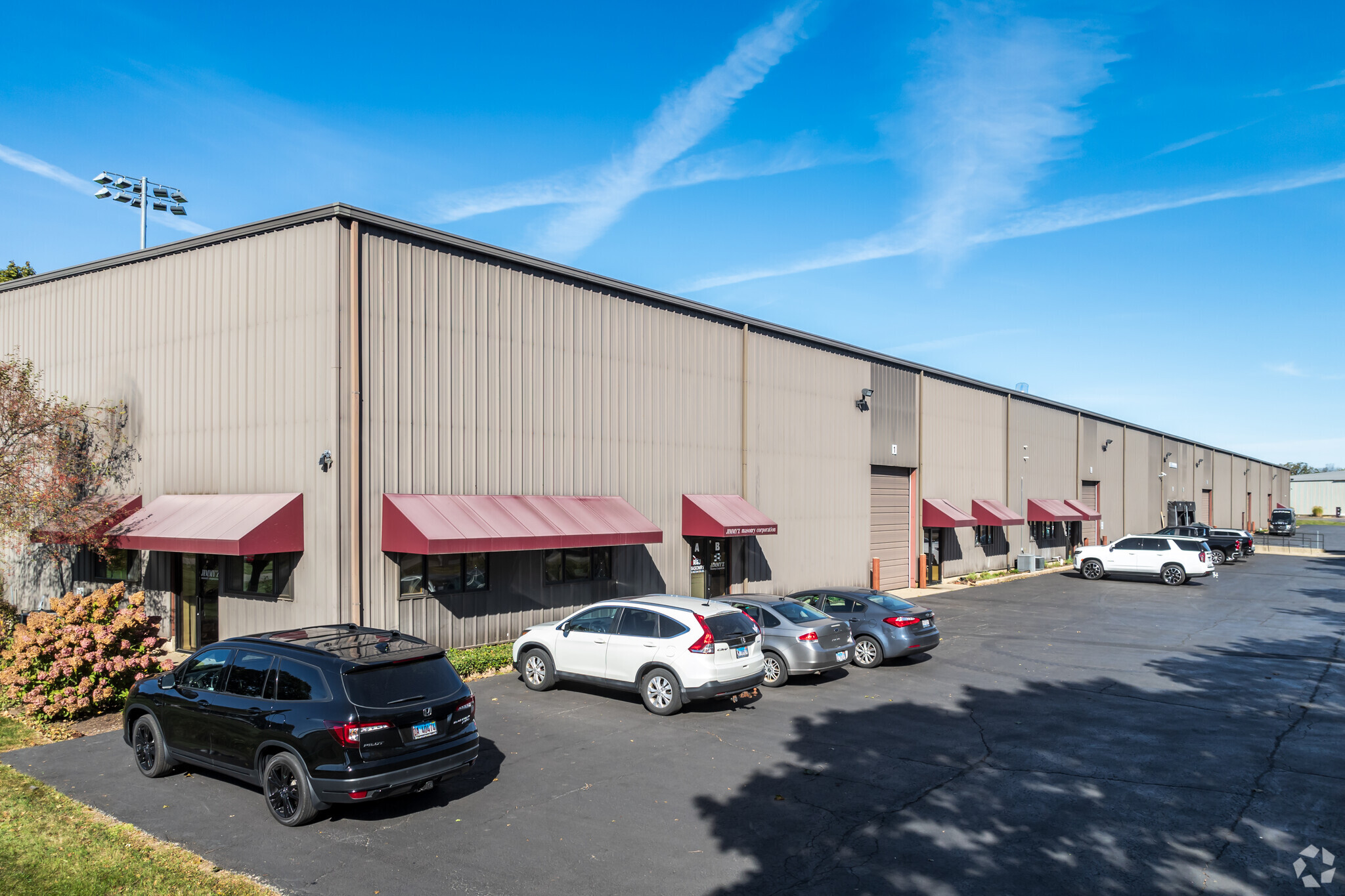
Cette fonctionnalité n’est pas disponible pour le moment.
Nous sommes désolés, mais la fonctionnalité à laquelle vous essayez d’accéder n’est pas disponible actuellement. Nous sommes au courant du problème et notre équipe travaille activement pour le résoudre.
Veuillez vérifier de nouveau dans quelques minutes. Veuillez nous excuser pour ce désagrément.
– L’équipe LoopNet
merci

Votre e-mail a été envoyé !
8550 Ridgefield Rd Industriel/Logistique 109 – 1 908 m² À louer Crystal Lake, IL 60012


Certaines informations ont été traduites automatiquement.
INFORMATIONS PRINCIPALES
- Solutions de bureaux et d'entrepôts clé en main adaptées à un large éventail d'utilisateurs situés sur le marché animé de Chicago.
- Emplacement bien desservi à moins d'une heure de route de l'aéroport international O'Hare de Chicago et à deux heures du port de Milwaukee.
- Des possibilités de rangement en plein air sont disponibles.
- Les spécifications du bâtiment comprennent une hauteur libre de 25 pieds, cinq baies d'accès, deux portes de quai et plus de 350 emplacements pour rayonnages à palettes.
- Stratégiquement situé juste à côté de l'autoroute 14, il offre un accès facile aux autoroutes 90 et 43 et au centre-ville de Chicago.
- Les unités A et B sont situées à l'extrémité sud de l'établissement dans le bâtiment 1, tandis que les unités C et D sont situées à l'extrémité nord du site dans le bâtiment 2.
CARACTÉRISTIQUES
TOUS LES ESPACES DISPONIBLES(3)
Afficher les loyers en
- ESPACE
- SURFACE
- DURÉE
- LOYER
- TYPE DE BIEN
- ÉTAT
- DISPONIBLE
The tenant is responsible for paying $100 per month for gas and $100 per month for electricity, as well as snow plowing the area. This property offers a great contractor office, warehouse, and outside storage, which can also be rented separately. It includes 12,000 square feet of space, with additional outside storage available. The available storage area is up to 95,202 square feet, with 10% asphalt and the remainder gravel, priced at $1.00 per square foot. Units A and B are located on the south end of the property in Building One, while Units C and D are located on the north end of the site in Building Two.
- Le loyer n’inclut pas certains frais immobiliers.
- 1 Accès plain-pied
- All Inclusive Lease
- Comprend 127 m² d’espace de bureau dédié
- Espace loft inclus
The tenant is responsible for paying the monthly utility invoices for gas and electricity, while the landlord will handle plowing the parking lot, and the tenant will be responsible for shoveling the entryways. This property offers a great contractor office, warehouse, and outside storage, which can also be rented separately. It includes a 1,364-square-foot office space and a 1,170-square-foot warehouse with a drive-in door, with a combined rent of $2,500 per month. The property also features a heated warehouse and garage located at the back of the complex, available for $7 per square foot. Gas is separately metered. Units A and B are located on the south end of the property in Building One, while Units C and D are located on the north end of the site in Building Two.
- Le loyer n’inclut pas certains frais immobiliers.
- 1 Accès plain-pied
350 plus pallet rack slots available also in and out service available. Units A and B are located on the south end of the property in Building One, while Units C and D are located on the north end of the site in Building Two.
- Le loyer n’inclut pas certains frais immobiliers.
- Plus de 350 emplacements pour rayonnages à palettes
| Espace | Surface | Durée | Loyer | Type de bien | État | Disponible |
| 1er étage – A & B | 1 242 m² | 5-10 Ans | 66,25 € /m²/an 5,52 € /m²/mois 82 257 € /an 6 855 € /mois | Industriel/Logistique | Construction achevée | Maintenant |
| 1er étage – C | 109 m² | 5-10 Ans | 113,58 € /m²/an 9,46 € /m²/mois 12 345 € /an 1 029 € /mois | Industriel/Logistique | Construction achevée | Maintenant |
| 1er étage – D | 557 m² | 5-10 Ans | 66,25 € /m²/an 5,52 € /m²/mois 36 931 € /an 3 078 € /mois | Industriel/Logistique | Construction achevée | Maintenant |
1er étage – A & B
| Surface |
| 1 242 m² |
| Durée |
| 5-10 Ans |
| Loyer |
| 66,25 € /m²/an 5,52 € /m²/mois 82 257 € /an 6 855 € /mois |
| Type de bien |
| Industriel/Logistique |
| État |
| Construction achevée |
| Disponible |
| Maintenant |
1er étage – C
| Surface |
| 109 m² |
| Durée |
| 5-10 Ans |
| Loyer |
| 113,58 € /m²/an 9,46 € /m²/mois 12 345 € /an 1 029 € /mois |
| Type de bien |
| Industriel/Logistique |
| État |
| Construction achevée |
| Disponible |
| Maintenant |
1er étage – D
| Surface |
| 557 m² |
| Durée |
| 5-10 Ans |
| Loyer |
| 66,25 € /m²/an 5,52 € /m²/mois 36 931 € /an 3 078 € /mois |
| Type de bien |
| Industriel/Logistique |
| État |
| Construction achevée |
| Disponible |
| Maintenant |
1er étage – A & B
| Surface | 1 242 m² |
| Durée | 5-10 Ans |
| Loyer | 66,25 € /m²/an |
| Type de bien | Industriel/Logistique |
| État | Construction achevée |
| Disponible | Maintenant |
The tenant is responsible for paying $100 per month for gas and $100 per month for electricity, as well as snow plowing the area. This property offers a great contractor office, warehouse, and outside storage, which can also be rented separately. It includes 12,000 square feet of space, with additional outside storage available. The available storage area is up to 95,202 square feet, with 10% asphalt and the remainder gravel, priced at $1.00 per square foot. Units A and B are located on the south end of the property in Building One, while Units C and D are located on the north end of the site in Building Two.
- Le loyer n’inclut pas certains frais immobiliers.
- Comprend 127 m² d’espace de bureau dédié
- 1 Accès plain-pied
- Espace loft inclus
- All Inclusive Lease
1er étage – C
| Surface | 109 m² |
| Durée | 5-10 Ans |
| Loyer | 113,58 € /m²/an |
| Type de bien | Industriel/Logistique |
| État | Construction achevée |
| Disponible | Maintenant |
The tenant is responsible for paying the monthly utility invoices for gas and electricity, while the landlord will handle plowing the parking lot, and the tenant will be responsible for shoveling the entryways. This property offers a great contractor office, warehouse, and outside storage, which can also be rented separately. It includes a 1,364-square-foot office space and a 1,170-square-foot warehouse with a drive-in door, with a combined rent of $2,500 per month. The property also features a heated warehouse and garage located at the back of the complex, available for $7 per square foot. Gas is separately metered. Units A and B are located on the south end of the property in Building One, while Units C and D are located on the north end of the site in Building Two.
- Le loyer n’inclut pas certains frais immobiliers.
- 1 Accès plain-pied
1er étage – D
| Surface | 557 m² |
| Durée | 5-10 Ans |
| Loyer | 66,25 € /m²/an |
| Type de bien | Industriel/Logistique |
| État | Construction achevée |
| Disponible | Maintenant |
350 plus pallet rack slots available also in and out service available. Units A and B are located on the south end of the property in Building One, while Units C and D are located on the north end of the site in Building Two.
- Le loyer n’inclut pas certains frais immobiliers.
- Plus de 350 emplacements pour rayonnages à palettes
APERÇU DU BIEN
Le 8550 Ridgefield Road propose un espace industriel clé en main à proximité de l'autoroute 14, dans un marché naissant de Chicago. Ce bâtiment en acier préfabriqué de 50 000 pieds carrés comprend un entrepôt à haut plafond et des bureaux dédiés, idéaux pour les entrepreneurs ou un large éventail d'utilisateurs de l'entrepôt. L'établissement dispose d'une hauteur de plafond de 25 pieds, de portes de quai, d'un drive-in et de plus de 350 emplacements pour rayonnages à palettes. Jusqu'à 20 534 pieds carrés d'entrepôts et de bureaux divisibles sont actuellement disponibles, prêts pour l'emménagement immédiat des locataires. Situé sur un vaste site de 9 acres, le 8550 Ridgefield Road dispose d'un vaste parking sur place et d'un espace de rangement extérieur. Une clôture potentielle de la propriété est disponible. Bénéficiant d'un emplacement central entre Chicago et Milwaukee, le 8550 Ridgefield Road bénéficie d'un emplacement avantageux avec un accès rapide aux autoroutes, aux centres de population, aux chemins de fer intermodaux et aux ports. L'établissement bénéficie d'un accès immédiat à l'autoroute 14, offrant ainsi une connexion fluide aux autoroutes 90 et 43, au centre-ville de Chicago, au Wisconsin et au-delà. L'aéroport international O'Hare de Chicago se trouve à moins d'une heure de route, tandis que le port de Milwaukee est à moins de deux heures de route. Pour plus d'informations, veuillez contacter Craig Steagall à l'adresse craig@woolf1.net
FAITS SUR L’INSTALLATION ENTREPÔT
OCCUPANTS
- ÉTAGE
- NOM DE L’OCCUPANT
- SECTEUR D’ACTIVITÉ
- 1er
- Central Specialties, Ltd.
- Grossiste
- 1er
- Woolf Distributing Co Inc
- Services professionnels, scientifiques et techniques
DONNÉES DÉMOGRAPHIQUES
ACCESSIBILITÉ RÉGIONALE
Présenté par
Eiger Warehouse Services
8550 Ridgefield Rd
Hum, une erreur s’est produite lors de l’envoi de votre message. Veuillez réessayer.
Merci ! Votre message a été envoyé.







