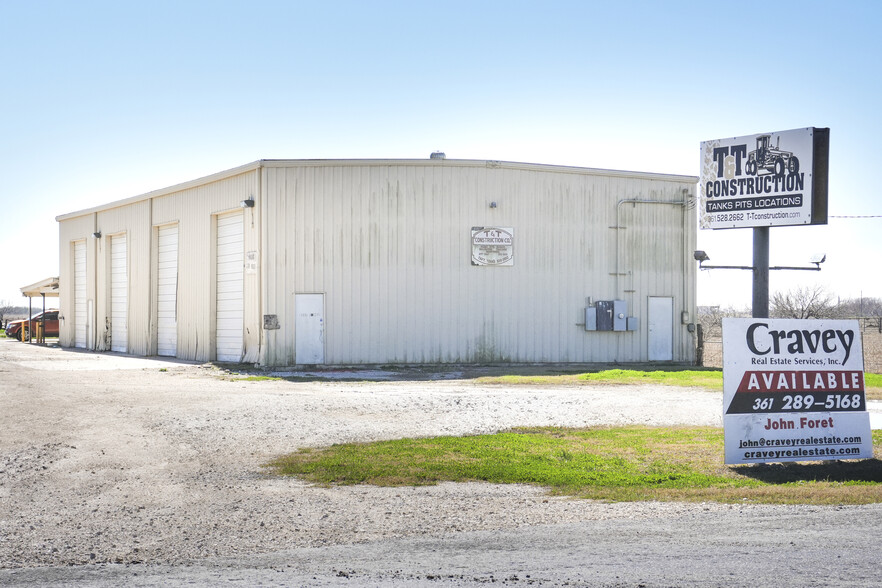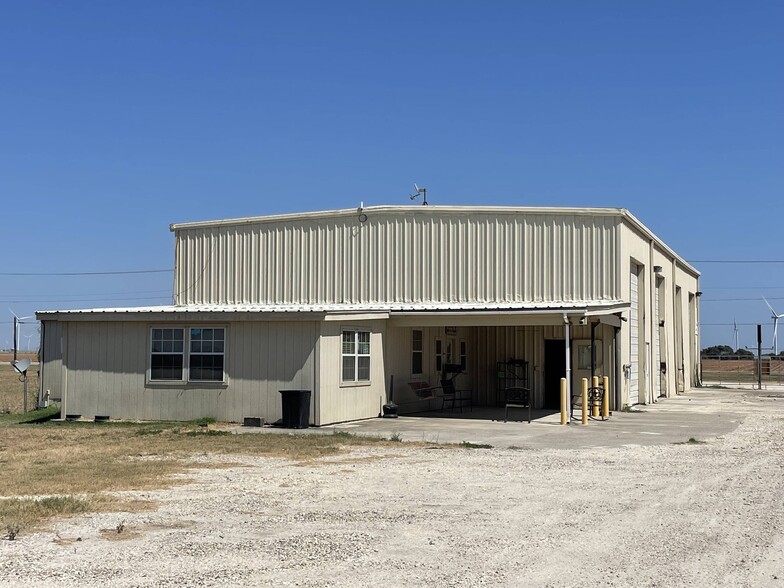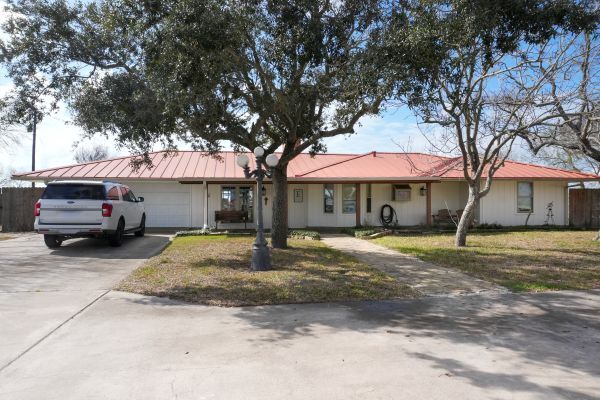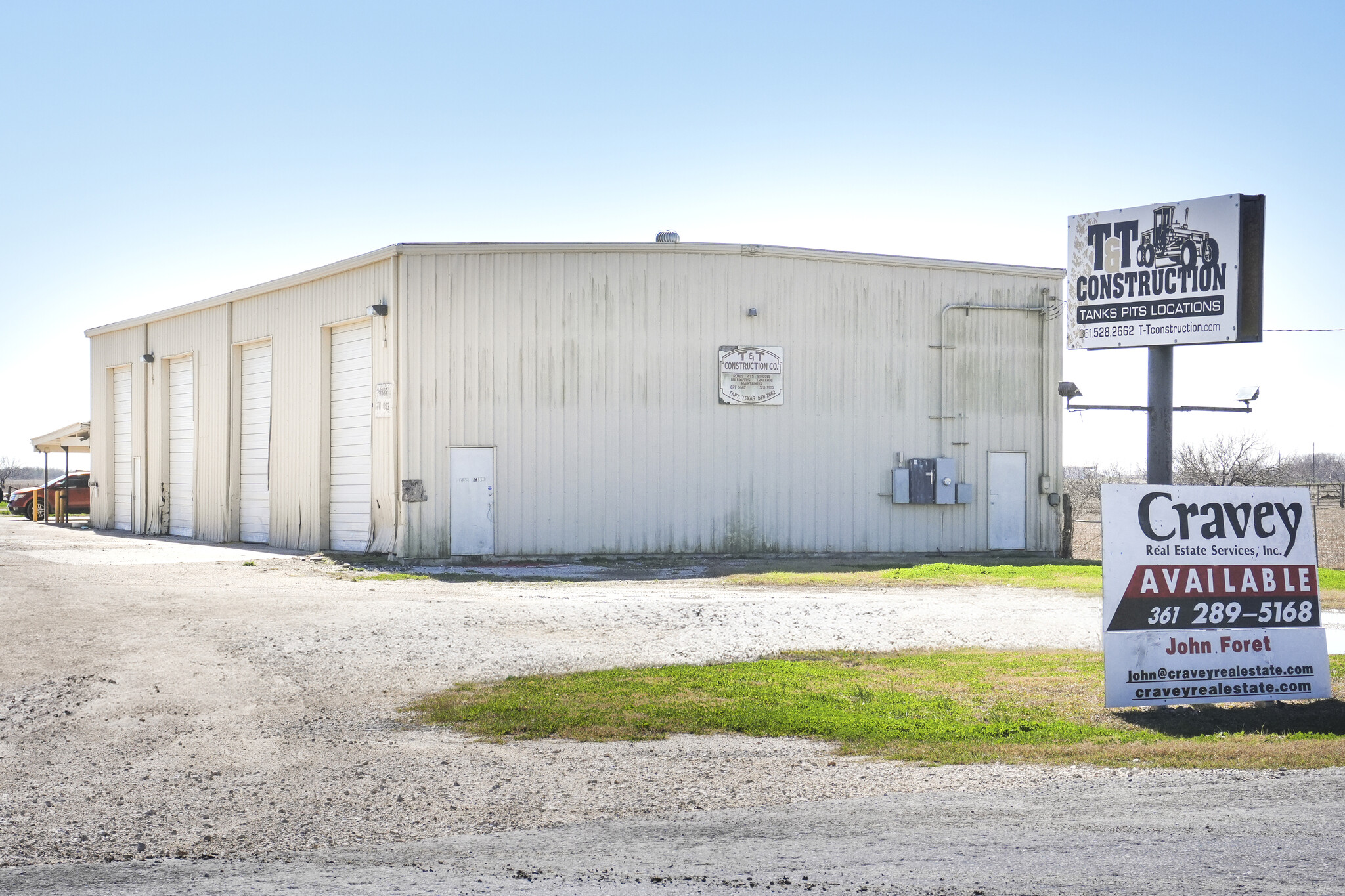
8835 FM 893
Cette fonctionnalité n’est pas disponible pour le moment.
Nous sommes désolés, mais la fonctionnalité à laquelle vous essayez d’accéder n’est pas disponible actuellement. Nous sommes au courant du problème et notre équipe travaille activement pour le résoudre.
Veuillez vérifier de nouveau dans quelques minutes. Veuillez nous excuser pour ce désagrément.
– L’équipe LoopNet
merci

Votre e-mail a été envoyé !
8835 FM 893 Industriel/Logistique 834 m² À vendre Taft, TX 78390 1 605 170 € (1 924,47 €/m²)



Certaines informations ont été traduites automatiquement.
INFORMATIONS PRINCIPALES SUR L'INVESTISSEMENT
- 6,710 SF industrial building + 2,268 SF ranch-style home
- Ample parking and maneuvering space
- Easy access to major transportation routes
- Ideal for warehouse and distribution use
- Quality construction and modern features
- Opportunity for future expansion
RÉSUMÉ ANALYTIQUE
This versatile +/-7.89 acre property offers a rare combination of industrial functionality and residential convenience. Positioned just minutes from major transportation routes, this site is ideal for businesses seeking a well-equipped operational hub with on-site living quarters.
Industrial Facility:
The 6,710 SF industrial building includes 1,710 SF of furnished office space with a covered entrance, 4-5 offices, a kitchen area, Wi-Fi and a surveillance system covering the office, shop and yard. The 5,000 SF warehouse boasts a 20' clear height, four overhead doors, a floor-pit, secured tool area and an in-warehouse restroom.
Expansive Yard Space:
With +/-2 acres of dedicated industrial yard space, the site features a covered fueling area, diesel & lube oil tanks, an air compressor, a tool room with locking gate, tire racks, wash rack and ample laydown yard for equipment. Dual entrances allow for smooth traffic flow, and the yard is large enough to accommodate and maneuver oversized trailers. There are outdoor & indoor employee restrooms, as well as ample space for customer & employee parking. An additional 5.89 acres of yard space provides room for future expansion.
On-Site Residence:
The 2,268 SF ranch-style home blends modern design with rustic charm, featuring vaulted wood ceilings, wood flooring and a large backyard swimming pool — perfect for an owner-operator or site manager.
Industrial Facility:
The 6,710 SF industrial building includes 1,710 SF of furnished office space with a covered entrance, 4-5 offices, a kitchen area, Wi-Fi and a surveillance system covering the office, shop and yard. The 5,000 SF warehouse boasts a 20' clear height, four overhead doors, a floor-pit, secured tool area and an in-warehouse restroom.
Expansive Yard Space:
With +/-2 acres of dedicated industrial yard space, the site features a covered fueling area, diesel & lube oil tanks, an air compressor, a tool room with locking gate, tire racks, wash rack and ample laydown yard for equipment. Dual entrances allow for smooth traffic flow, and the yard is large enough to accommodate and maneuver oversized trailers. There are outdoor & indoor employee restrooms, as well as ample space for customer & employee parking. An additional 5.89 acres of yard space provides room for future expansion.
On-Site Residence:
The 2,268 SF ranch-style home blends modern design with rustic charm, featuring vaulted wood ceilings, wood flooring and a large backyard swimming pool — perfect for an owner-operator or site manager.
INFORMATIONS SUR L’IMMEUBLE
1 of 1
1 de 21
VIDÉOS
VISITE 3D
PHOTOS
STREET VIEW
RUE
CARTE
1 of 1
Présenté par

8835 FM 893
Vous êtes déjà membre ? Connectez-vous
Hum, une erreur s’est produite lors de l’envoi de votre message. Veuillez réessayer.
Merci ! Votre message a été envoyé.


