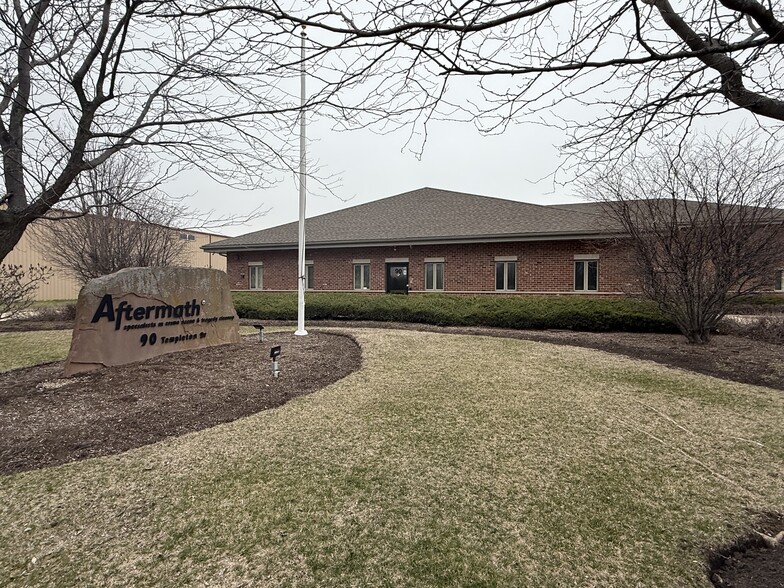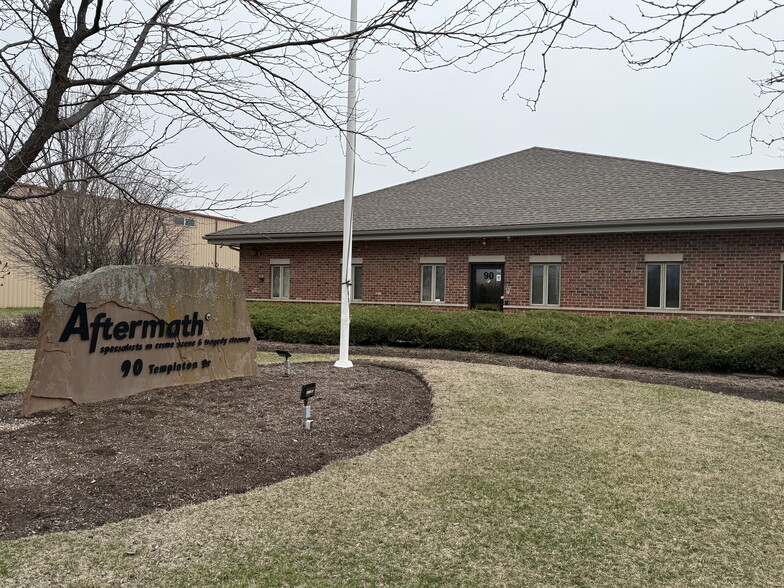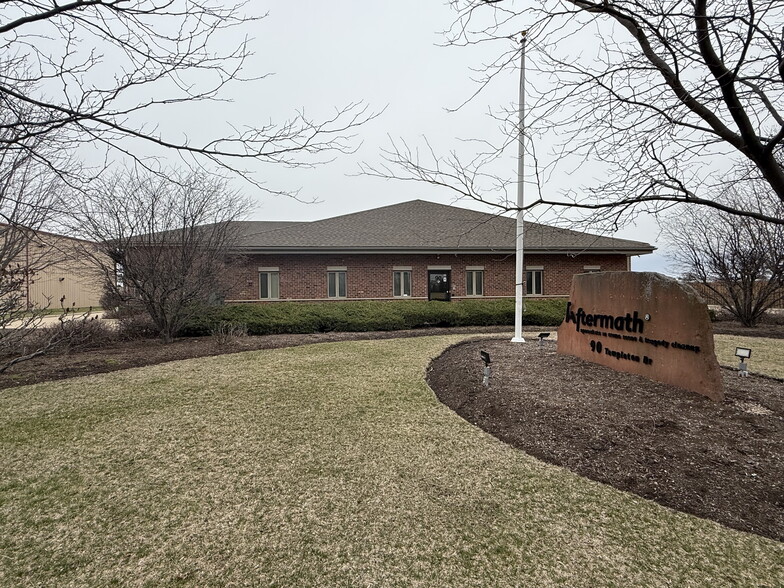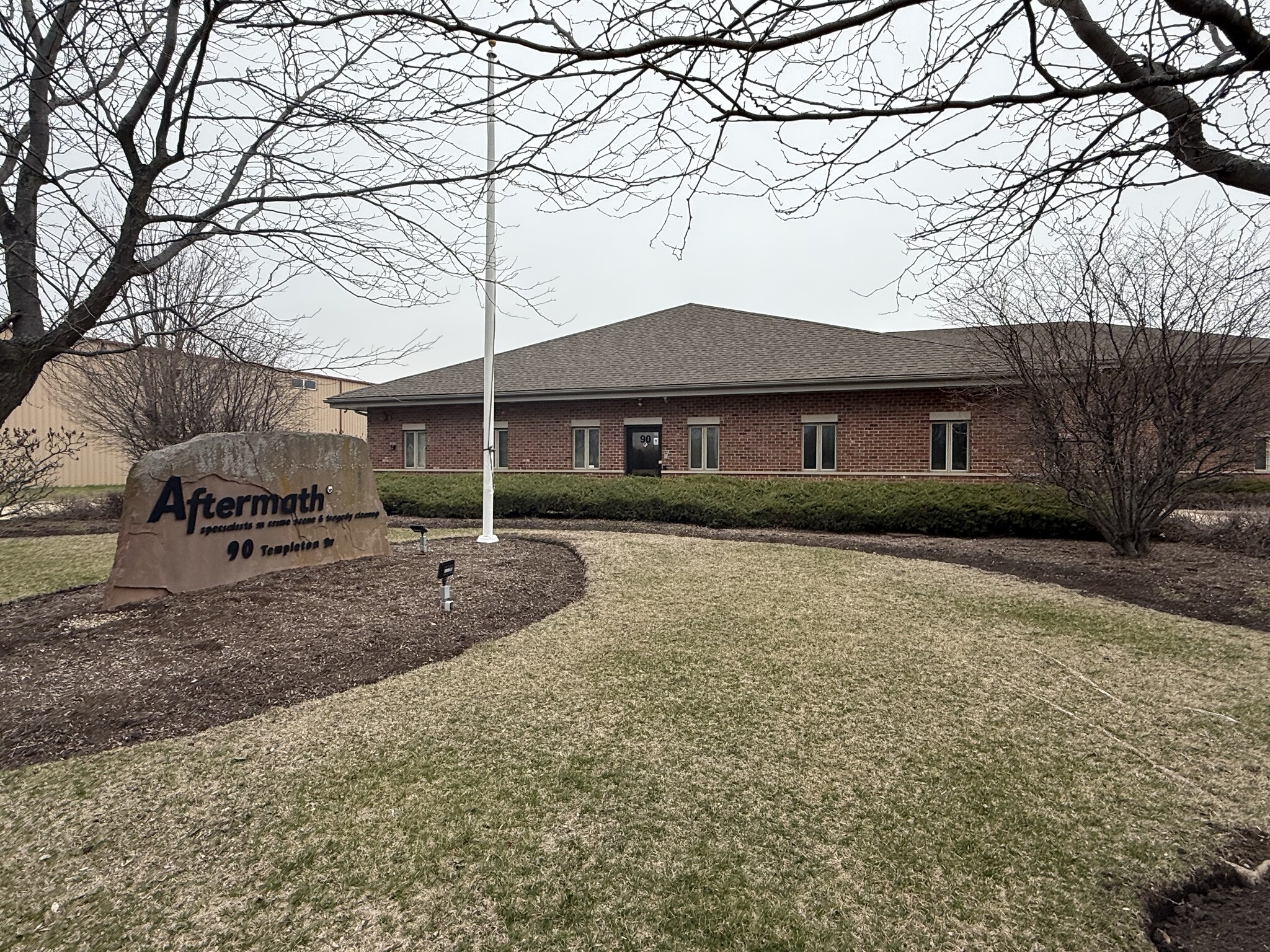
Cette fonctionnalité n’est pas disponible pour le moment.
Nous sommes désolés, mais la fonctionnalité à laquelle vous essayez d’accéder n’est pas disponible actuellement. Nous sommes au courant du problème et notre équipe travaille activement pour le résoudre.
Veuillez vérifier de nouveau dans quelques minutes. Veuillez nous excuser pour ce désagrément.
– L’équipe LoopNet
merci

Votre e-mail a été envoyé !
90 Templeton Dr Industriel/Logistique 962 m² À louer Oswego, IL 60543



Certaines informations ont été traduites automatiquement.
INFORMATIONS PRINCIPALES
- Triple catch drain
- Truck parking and outdoor storage with special use permit
- City sewer and water
- Updated office area with six private offices
- Fully paved
- Fully sprinklered
CARACTÉRISTIQUES
TOUS LES ESPACE DISPONIBLES(1)
Afficher les loyers en
- ESPACE
- SURFACE
- DURÉE
- LOYER
- TYPE DE BIEN
- ÉTAT
- DISPONIBLE
10,360± sf stand-alone industrial building on 1.19± acres with a well-maintained exterior and updated office areas. Approximately 2,500± sf office includes a reception area, two restrooms, six private offices and a kitchenette. The 7,860± sf warehouse features open bay space, one restroom, four drive-in doors, and 16' clear height. Per Village Zoning Ordinance, outdoor storage and truck parking with a special use permit.
- Le loyer ne comprend pas les services publics, les frais immobiliers ou les services de l’immeuble.
- Comprend 232 m² d’espace de bureau dédié
| Espace | Surface | Durée | Loyer | Type de bien | État | Disponible |
| 1er étage | 962 m² | Négociable | 113,58 € /m²/an 9,46 € /m²/mois 109 315 € /an 9 110 € /mois | Industriel/Logistique | Construction partielle | 60 jours |
1er étage
| Surface |
| 962 m² |
| Durée |
| Négociable |
| Loyer |
| 113,58 € /m²/an 9,46 € /m²/mois 109 315 € /an 9 110 € /mois |
| Type de bien |
| Industriel/Logistique |
| État |
| Construction partielle |
| Disponible |
| 60 jours |
1er étage
| Surface | 962 m² |
| Durée | Négociable |
| Loyer | 113,58 € /m²/an |
| Type de bien | Industriel/Logistique |
| État | Construction partielle |
| Disponible | 60 jours |
10,360± sf stand-alone industrial building on 1.19± acres with a well-maintained exterior and updated office areas. Approximately 2,500± sf office includes a reception area, two restrooms, six private offices and a kitchenette. The 7,860± sf warehouse features open bay space, one restroom, four drive-in doors, and 16' clear height. Per Village Zoning Ordinance, outdoor storage and truck parking with a special use permit.
- Le loyer ne comprend pas les services publics, les frais immobiliers ou les services de l’immeuble.
- Comprend 232 m² d’espace de bureau dédié
APERÇU DU BIEN
10,360± sf stand-alone industrial building on 1.19± acres with a well-maintained exterior and updated office areas. Approximately 2,500± sf office includes a reception area, two restrooms, six private offices and a kitchenette. The 7,860± sf warehouse features open bay space, one restroom, four drive-in doors, and 16' clear height. Per Village Zoning Ordinance, outdoor storage and truck parking with a special use permit.
FAITS SUR L’INSTALLATION ENTREPÔT
Présenté par

90 Templeton Dr
Hum, une erreur s’est produite lors de l’envoi de votre message. Veuillez réessayer.
Merci ! Votre message a été envoyé.





