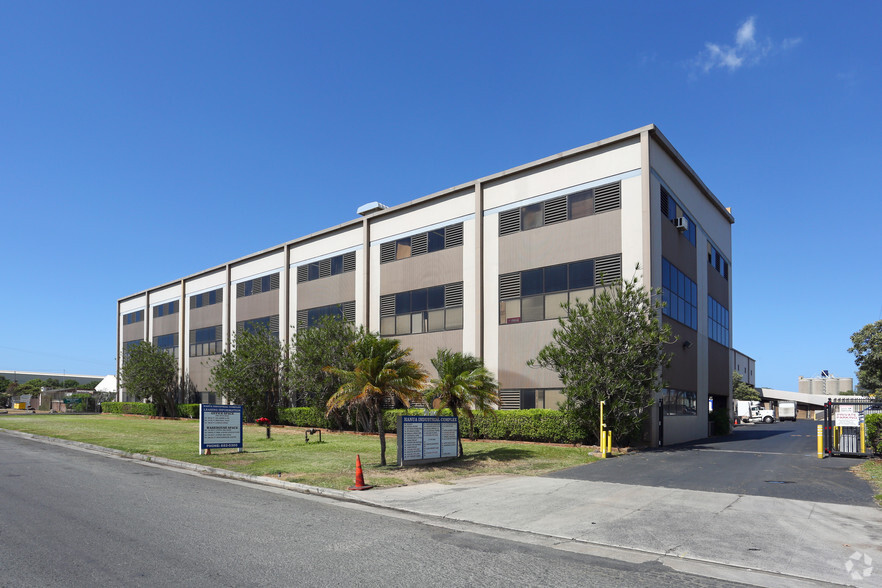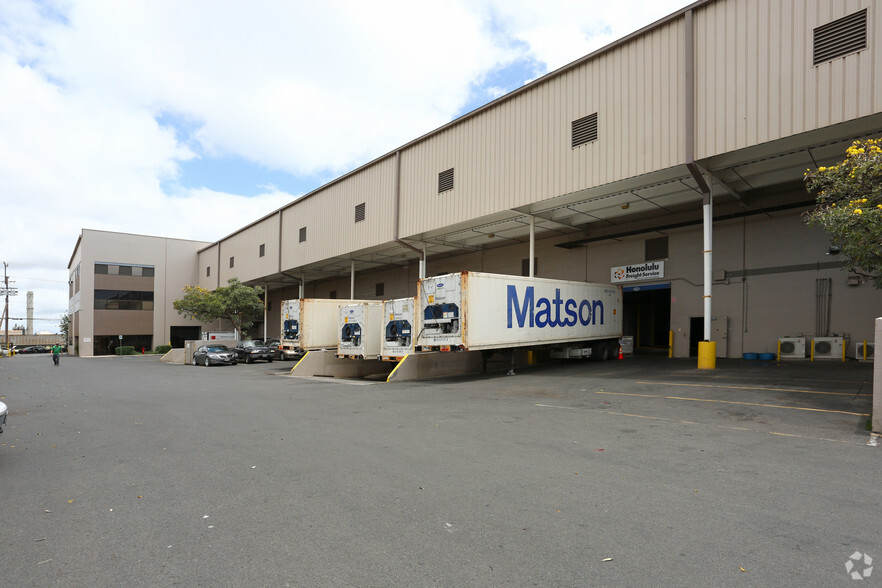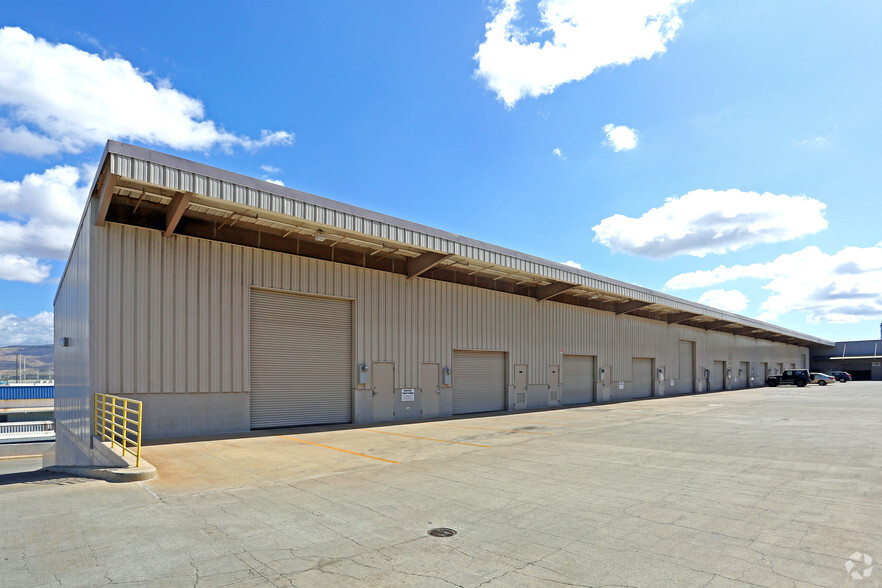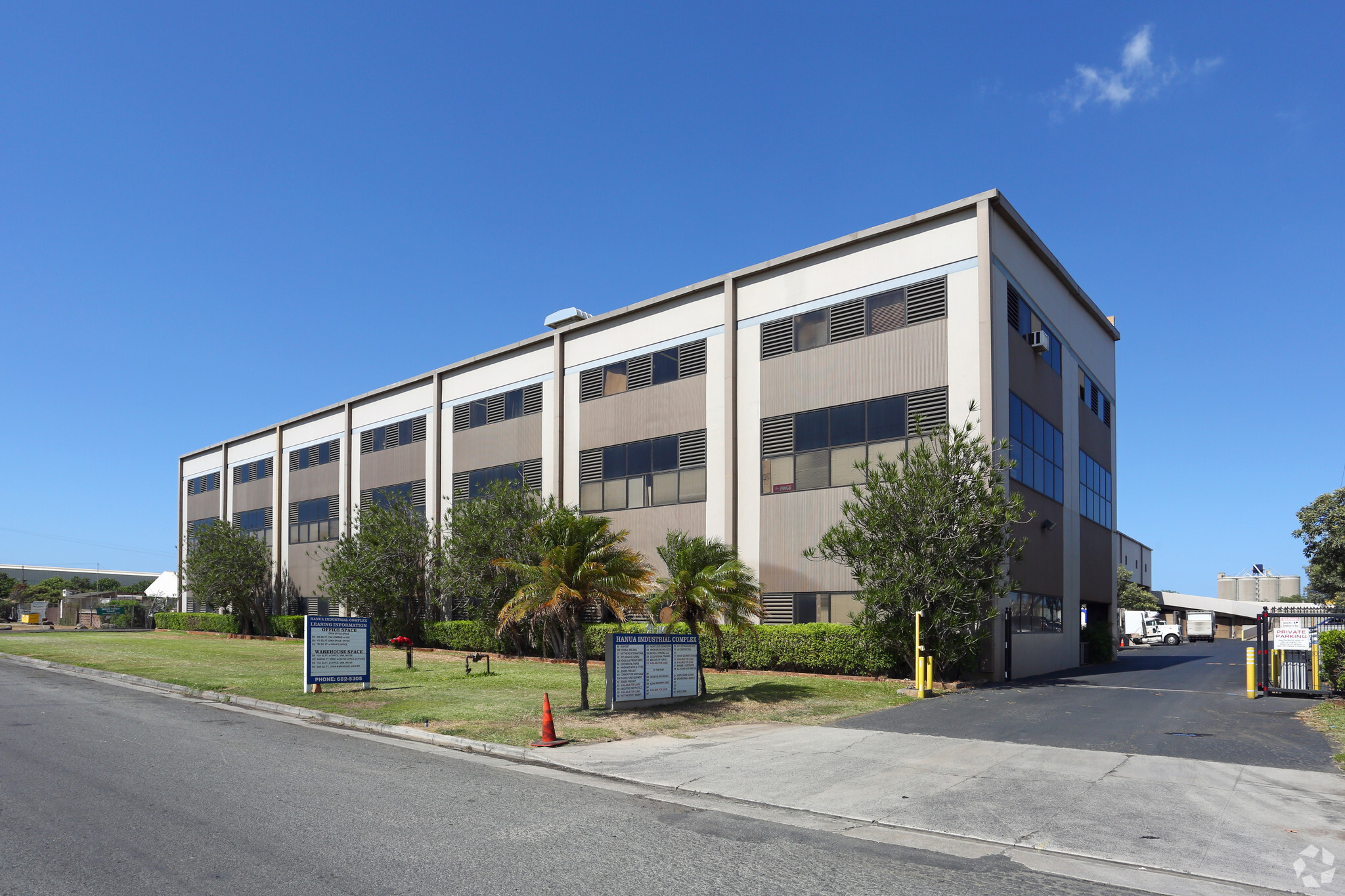
Cette fonctionnalité n’est pas disponible pour le moment.
Nous sommes désolés, mais la fonctionnalité à laquelle vous essayez d’accéder n’est pas disponible actuellement. Nous sommes au courant du problème et notre équipe travaille activement pour le résoudre.
Veuillez vérifier de nouveau dans quelques minutes. Veuillez nous excuser pour ce désagrément.
– L’équipe LoopNet
merci

Votre e-mail a été envoyé !
Hanua Industrial Complex 91-110 Hanua St Industriel/Logistique 316 – 883 m² À louer Kapolei, HI 96707



Certaines informations ont été traduites automatiquement.
INFORMATIONS PRINCIPALES
- Sécurisé avec portail d'accès, construction en béton fraîche, excellents locataires de longue date, bien entretenu
CARACTÉRISTIQUES
TOUS LES ESPACES DISPONIBLES(2)
Afficher les loyers en
- ESPACE
- SURFACE
- DURÉE
- LOYER
- TYPE DE BIEN
- ÉTAT
- DISPONIBLE
Warehouse space with two private offices and restrooms. Total square footage is approximately 6104sf. Unit is located on the upper level of the Complex accessible via ramp with weight limit of 20,000 GVW. Dimensions are: 109' long x 56' wide. Warehouse area: 5366sf Offices: 601sf Warehouse area: Concrete flooring with 150lb/sf weight limit One 10' x 12' roll up door and two man doors Mega power and outlets throughout the space with 480, 220, 110 3 phase power Mop/hand sink 18-14' ceiling height, perfect for racking Great ventilation through louvered windows. Two window fans are included. Windows on exterior wall for additional lighting Columns are 27' apart Offices: Two Private offices Each office has a split AC unit and water resistant laminate wood floors and offer a beautiful mountain view. East Office: 269sf with separately controlled split AC, windows on both exterior walls and one window overlooking the warehouse area. West Office: 332sf with separately controlled split AC, windows on both exterior walls and one window overlooking the warehouse area. Men's and Women's Restrooms Warehouse is located at the Hanua Industrial Complex in Kapolei: 91-110 Hanua St, Kapolei 96707. Complex is secured with an access gate which is open weekdays 5:30am-6pm, closed weekends with 24 hour access via gate card. Camera surveillance as well for another layer of security. Space is available for showing now and available for your immediate move in. Full commission paid to brokers. Sorry no automotive or vehicle operations of any sort are allowed at the Complex.
- Il est possible que le loyer annoncé ne comprenne pas certains services publics, services d’immeuble et frais immobiliers.
- 1 Accès plain-pied
- Climatisation centrale
- Toilettes privées
- Deux bureaux privés avec climatisation, toilettes, lavabo
- Comprend 56 m² d’espace de bureau dédié
- Espace en excellent état
- Bureaux cloisonnés
- Entreposage sécurisé
Perfect combo space that has 1664sf of air conditioned, carpeted office space and 1738sf of open warehouse space. The office area is divided into two main areas of offices, one area is 367 square feet, the other space is 1134 sf with one private office of about 90sf and the remaining area is open space for you to customize for your particular needs. This area has windows that bring in natural light to the space. A roll-up door covers the windows when the door is closed. ( see main photo). There is a kitchen/lunch area with sink, cabinets and refrigerator. Each office area has a separately controlled air conditioning system. NOTE: Landlord will remove "side office" area which will add an additional 367 square feet to the total warehouse space, giving you about 2105sf of warehouse space and vehicle/equipment access of the 14" tall roll-up door entry to warehouse. The warehouse has extensive electrical upgrades including the following: East Wall: 480V 50amp with disconnect 480V 20amps with disconnect 208V 30amp with disconnect 3 phase 5 ea 120V duplex outlets South Wall: 480V 50amp with disconnect 480V 30amp with disconnect 208V 20amp with disconnect single phase 5 ea 120V duplex outlets There is mop/hand sink with hot water and concrete floor w 150 pound/sf weight limit. There are two roll-up doors and two man doors that access the warehouse area (see main photo) a 14' tall door and a 10' tall door. The space comes with nine (9) parking stalls for your usage, there is no overnight parking allowed on the property or storage of vehicles or equipment in the stalls. Great space for an operation that needs to warehouse products or equipment and have a spacious office area for sales, meetings and accounting center. Secure property with surveillance cameras and access gate that is accessible 24 hours a day. Gate is open M-F 5:30am-6pm and closed on weekend days, access is via gate card during closure times. On site Management. Full commission paid to brokers.
- Il est possible que le loyer annoncé ne comprenne pas certains services publics, services d’immeuble et frais immobiliers.
- 1 Accès plain-pied
- Climatisation centrale
- Plafonds suspendus
- Comprend 154 m² d’espace de bureau dédié
- Espace en excellent état
- Cuisine
- Bureau et entrepôt combinés avec un grand parking
| Espace | Surface | Durée | Loyer | Type de bien | État | Disponible |
| 3e étage – 313 | 567 m² | 2-5 Ans | 159,01 € /m²/an 13,25 € /m²/mois 90 170 € /an 7 514 € /mois | Industriel/Logistique | Construction achevée | Maintenant |
| 3e étage – 321 | 316 m² | 2-5 Ans | 176,04 € /m²/an 14,67 € /m²/mois 55 640 € /an 4 637 € /mois | Industriel/Logistique | Construction achevée | Maintenant |
3e étage – 313
| Surface |
| 567 m² |
| Durée |
| 2-5 Ans |
| Loyer |
| 159,01 € /m²/an 13,25 € /m²/mois 90 170 € /an 7 514 € /mois |
| Type de bien |
| Industriel/Logistique |
| État |
| Construction achevée |
| Disponible |
| Maintenant |
3e étage – 321
| Surface |
| 316 m² |
| Durée |
| 2-5 Ans |
| Loyer |
| 176,04 € /m²/an 14,67 € /m²/mois 55 640 € /an 4 637 € /mois |
| Type de bien |
| Industriel/Logistique |
| État |
| Construction achevée |
| Disponible |
| Maintenant |
3e étage – 313
| Surface | 567 m² |
| Durée | 2-5 Ans |
| Loyer | 159,01 € /m²/an |
| Type de bien | Industriel/Logistique |
| État | Construction achevée |
| Disponible | Maintenant |
Warehouse space with two private offices and restrooms. Total square footage is approximately 6104sf. Unit is located on the upper level of the Complex accessible via ramp with weight limit of 20,000 GVW. Dimensions are: 109' long x 56' wide. Warehouse area: 5366sf Offices: 601sf Warehouse area: Concrete flooring with 150lb/sf weight limit One 10' x 12' roll up door and two man doors Mega power and outlets throughout the space with 480, 220, 110 3 phase power Mop/hand sink 18-14' ceiling height, perfect for racking Great ventilation through louvered windows. Two window fans are included. Windows on exterior wall for additional lighting Columns are 27' apart Offices: Two Private offices Each office has a split AC unit and water resistant laminate wood floors and offer a beautiful mountain view. East Office: 269sf with separately controlled split AC, windows on both exterior walls and one window overlooking the warehouse area. West Office: 332sf with separately controlled split AC, windows on both exterior walls and one window overlooking the warehouse area. Men's and Women's Restrooms Warehouse is located at the Hanua Industrial Complex in Kapolei: 91-110 Hanua St, Kapolei 96707. Complex is secured with an access gate which is open weekdays 5:30am-6pm, closed weekends with 24 hour access via gate card. Camera surveillance as well for another layer of security. Space is available for showing now and available for your immediate move in. Full commission paid to brokers. Sorry no automotive or vehicle operations of any sort are allowed at the Complex.
- Il est possible que le loyer annoncé ne comprenne pas certains services publics, services d’immeuble et frais immobiliers.
- Comprend 56 m² d’espace de bureau dédié
- 1 Accès plain-pied
- Espace en excellent état
- Climatisation centrale
- Bureaux cloisonnés
- Toilettes privées
- Entreposage sécurisé
- Deux bureaux privés avec climatisation, toilettes, lavabo
3e étage – 321
| Surface | 316 m² |
| Durée | 2-5 Ans |
| Loyer | 176,04 € /m²/an |
| Type de bien | Industriel/Logistique |
| État | Construction achevée |
| Disponible | Maintenant |
Perfect combo space that has 1664sf of air conditioned, carpeted office space and 1738sf of open warehouse space. The office area is divided into two main areas of offices, one area is 367 square feet, the other space is 1134 sf with one private office of about 90sf and the remaining area is open space for you to customize for your particular needs. This area has windows that bring in natural light to the space. A roll-up door covers the windows when the door is closed. ( see main photo). There is a kitchen/lunch area with sink, cabinets and refrigerator. Each office area has a separately controlled air conditioning system. NOTE: Landlord will remove "side office" area which will add an additional 367 square feet to the total warehouse space, giving you about 2105sf of warehouse space and vehicle/equipment access of the 14" tall roll-up door entry to warehouse. The warehouse has extensive electrical upgrades including the following: East Wall: 480V 50amp with disconnect 480V 20amps with disconnect 208V 30amp with disconnect 3 phase 5 ea 120V duplex outlets South Wall: 480V 50amp with disconnect 480V 30amp with disconnect 208V 20amp with disconnect single phase 5 ea 120V duplex outlets There is mop/hand sink with hot water and concrete floor w 150 pound/sf weight limit. There are two roll-up doors and two man doors that access the warehouse area (see main photo) a 14' tall door and a 10' tall door. The space comes with nine (9) parking stalls for your usage, there is no overnight parking allowed on the property or storage of vehicles or equipment in the stalls. Great space for an operation that needs to warehouse products or equipment and have a spacious office area for sales, meetings and accounting center. Secure property with surveillance cameras and access gate that is accessible 24 hours a day. Gate is open M-F 5:30am-6pm and closed on weekend days, access is via gate card during closure times. On site Management. Full commission paid to brokers.
- Il est possible que le loyer annoncé ne comprenne pas certains services publics, services d’immeuble et frais immobiliers.
- Comprend 154 m² d’espace de bureau dédié
- 1 Accès plain-pied
- Espace en excellent état
- Climatisation centrale
- Cuisine
- Plafonds suspendus
- Bureau et entrepôt combinés avec un grand parking
APERÇU DU BIEN
Bâtiment inclinable en béton situé dans le parc industriel James Campbell. Le complexe comprend de grandes unités à haut plafond allant de 10 000 pieds carrés à 18 kg/pieds carrés au rez-de-chaussée avec des quais de chargement. Il existe une couche intermédiaire composée uniquement de bureaux, d'une superficie allant de 300 pieds carrés à 780 pieds carrés, qui incluent les frais de climatisation et d'électricité dans le CAM. Le niveau supérieur du complexe est composé d'espaces d'environ 1 134 pieds carrés, certaines unités ayant été combinées entre 2 200 et 3 400 pieds carrés. Il y a également deux espaces plus grands de 6 000 pieds carrés et 4 400 pieds carrés. Le CAM est raisonnable car nous avons une direction et un propriétaire sur place qui entretiennent personnellement le complexe, la comptabilité et la facturation sur place, des sous-traitants fidèles de longue date et une excellente équipe de conciergerie et de maintenance pour les espaces communs. Nous sommes situés à proximité de l'autoroute H1, de la ville de Kapolei, de Costco et de Home Depot et de tous les nouveaux services disponibles dans la région.
FAITS SUR L’INSTALLATION MANUFACTURE
OCCUPANTS
- ÉTAGE
- NOM DE L’OCCUPANT
- SECTEUR D’ACTIVITÉ
- 3e
- All Island Bath Remodeling LLC.
- Services
- 3e
- Automatik Fire Protection Systems
- Services professionnels, scientifiques et techniques
- 1er
- Continental Paper
- Enseigne
- 1er
- Direct Support Resources Inc
- Transport et entreposage
- 1er
- Honolulu Freight Service
- Transport et entreposage
- 3e
- J B Construction
- Construction
- 2e
- Jensen Precast
- Manufacture
- 2e
- Occupational Training
- Services professionnels, scientifiques et techniques
- 1er
- Windward Moving & Storage
- Transport et entreposage
- 2e
- Yett Property Management LLC
- Immobilier
Présenté par

Hanua Industrial Complex | 91-110 Hanua St
Hum, une erreur s’est produite lors de l’envoi de votre message. Veuillez réessayer.
Merci ! Votre message a été envoyé.










