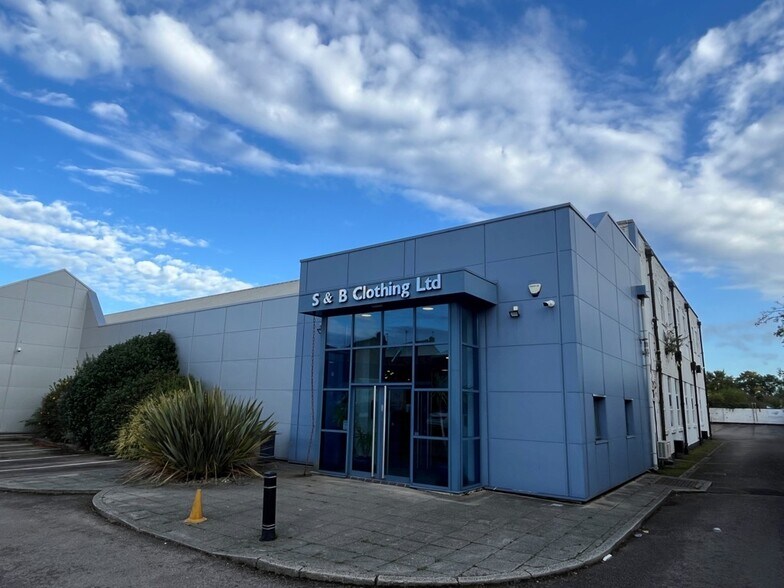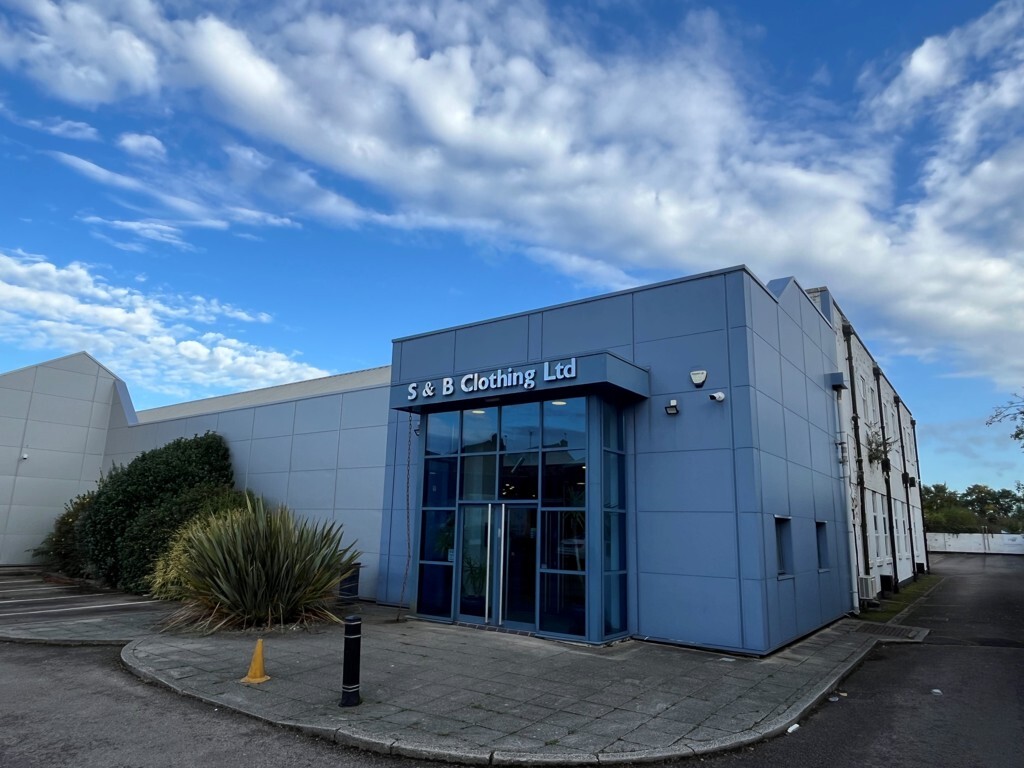
Cette fonctionnalité n’est pas disponible pour le moment.
Nous sommes désolés, mais la fonctionnalité à laquelle vous essayez d’accéder n’est pas disponible actuellement. Nous sommes au courant du problème et notre équipe travaille activement pour le résoudre.
Veuillez vérifier de nouveau dans quelques minutes. Veuillez nous excuser pour ce désagrément.
– L’équipe LoopNet
merci

Votre e-mail a été envoyé !
92-94 Gipsy Ln 70 – 1 281 m² À louer Leicester LE4 6RE

Certaines informations ont été traduites automatiquement.
INFORMATIONS PRINCIPALES
- Emplacement de choix
- À 2,5 km du centre-ville de Leicester
- Excellentes liaisons routières
CARACTÉRISTIQUES
TOUS LES ESPACES DISPONIBLES(3)
Afficher les loyers en
- ESPACE
- SURFACE
- DURÉE
- LOYER
- TYPE DE BIEN
- ÉTAT
- DISPONIBLE
The property comprises ground and first floor office space within a detached multioccupied industrial builidng. The property can be accessed via an attractive reception area at ground floor level, with various offices, meeting rooms and w/c accommodation. There is a staircase leading to the first floor accommodation, which provides a mix of larger open plan and more cellular type offices with further w/c accommodation and kitchen faciltiies. The offices are well presented and finished with carpets, suspended ceilings with inset lighting. The offices benefit from a gas fired central heating system throughout. There is designated car parking at the front of the property.
- Classe d’utilisation: E
- 1 Accès plain-pied
- Conditions de location flexibles
- Entrepôt indépendant
- Peut être combiné avec un ou plusieurs espaces supplémentaires jusqu’à 256 m² d’espace adjacent
- Convient à une variété d'utilisations
- Facilités de stationnement
The property comprises a self-contained warehouse / industrial unit of brick and block construction under and insulated steel-clad roof with north facing roof lights. The warehouse is accessed via both a manually operated roller shutter loading door from the western elevation of the property along with a personnel door along the eastern elevation. Internally there is open plan warehouse accommodation with 3no. offices, staff canteen and male and female w/c accommodation. Externally there is designated car parking within a shared loading perimeter loading yard.
- Classe d’utilisation: B8
- Bureaux cloisonnés
- Entreposage sécurisé
- Stores automatiques
- Cour
- Conditions de location flexibles
- Entrepôt indépendant
- 1 Accès plain-pied
- Cuisine
- Lumière naturelle
- Toilettes incluses dans le bail
- Convient à une variété d'utilisations
- Facilités de stationnement
The property comprises ground and first floor office space within a detached multioccupied industrial builidng. The property can be accessed via an attractive reception area at ground floor level, with various offices, meeting rooms and w/c accommodation. There is a staircase leading to the first floor accommodation, which provides a mix of larger open plan and more cellular type offices with further w/c accommodation and kitchen faciltiies. The offices are well presented and finished with carpets, suspended ceilings with inset lighting. The offices benefit from a gas fired central heating system throughout. There is designated car parking at the front of the property.
- Classe d’utilisation: E
- 1 Accès plain-pied
- Conditions de location flexibles
- Entrepôt indépendant
- Peut être combiné avec un ou plusieurs espaces supplémentaires jusqu’à 256 m² d’espace adjacent
- Convient à une variété d'utilisations
- Facilités de stationnement
| Espace | Surface | Durée | Loyer | Type de bien | État | Disponible |
| RDC | 70 m² | Négociable | 109,24 € /m²/an 9,10 € /m²/mois 7 672 € /an 639,37 € /mois | Bureau | - | Maintenant |
| RDC | 1 025 m² | Négociable | 81,62 € /m²/an 6,80 € /m²/mois 83 634 € /an 6 969 € /mois | Industriel/Logistique | Construction partielle | En attente |
| 1er étage | 186 m² | Négociable | 109,24 € /m²/an 9,10 € /m²/mois 20 297 € /an 1 691 € /mois | Bureau | - | Maintenant |
RDC
| Surface |
| 70 m² |
| Durée |
| Négociable |
| Loyer |
| 109,24 € /m²/an 9,10 € /m²/mois 7 672 € /an 639,37 € /mois |
| Type de bien |
| Bureau |
| État |
| - |
| Disponible |
| Maintenant |
RDC
| Surface |
| 1 025 m² |
| Durée |
| Négociable |
| Loyer |
| 81,62 € /m²/an 6,80 € /m²/mois 83 634 € /an 6 969 € /mois |
| Type de bien |
| Industriel/Logistique |
| État |
| Construction partielle |
| Disponible |
| En attente |
1er étage
| Surface |
| 186 m² |
| Durée |
| Négociable |
| Loyer |
| 109,24 € /m²/an 9,10 € /m²/mois 20 297 € /an 1 691 € /mois |
| Type de bien |
| Bureau |
| État |
| - |
| Disponible |
| Maintenant |
RDC
| Surface | 70 m² |
| Durée | Négociable |
| Loyer | 109,24 € /m²/an |
| Type de bien | Bureau |
| État | - |
| Disponible | Maintenant |
The property comprises ground and first floor office space within a detached multioccupied industrial builidng. The property can be accessed via an attractive reception area at ground floor level, with various offices, meeting rooms and w/c accommodation. There is a staircase leading to the first floor accommodation, which provides a mix of larger open plan and more cellular type offices with further w/c accommodation and kitchen faciltiies. The offices are well presented and finished with carpets, suspended ceilings with inset lighting. The offices benefit from a gas fired central heating system throughout. There is designated car parking at the front of the property.
- Classe d’utilisation: E
- Peut être combiné avec un ou plusieurs espaces supplémentaires jusqu’à 256 m² d’espace adjacent
- 1 Accès plain-pied
- Convient à une variété d'utilisations
- Conditions de location flexibles
- Facilités de stationnement
- Entrepôt indépendant
RDC
| Surface | 1 025 m² |
| Durée | Négociable |
| Loyer | 81,62 € /m²/an |
| Type de bien | Industriel/Logistique |
| État | Construction partielle |
| Disponible | En attente |
The property comprises a self-contained warehouse / industrial unit of brick and block construction under and insulated steel-clad roof with north facing roof lights. The warehouse is accessed via both a manually operated roller shutter loading door from the western elevation of the property along with a personnel door along the eastern elevation. Internally there is open plan warehouse accommodation with 3no. offices, staff canteen and male and female w/c accommodation. Externally there is designated car parking within a shared loading perimeter loading yard.
- Classe d’utilisation: B8
- 1 Accès plain-pied
- Bureaux cloisonnés
- Cuisine
- Entreposage sécurisé
- Lumière naturelle
- Stores automatiques
- Toilettes incluses dans le bail
- Cour
- Convient à une variété d'utilisations
- Conditions de location flexibles
- Facilités de stationnement
- Entrepôt indépendant
1er étage
| Surface | 186 m² |
| Durée | Négociable |
| Loyer | 109,24 € /m²/an |
| Type de bien | Bureau |
| État | - |
| Disponible | Maintenant |
The property comprises ground and first floor office space within a detached multioccupied industrial builidng. The property can be accessed via an attractive reception area at ground floor level, with various offices, meeting rooms and w/c accommodation. There is a staircase leading to the first floor accommodation, which provides a mix of larger open plan and more cellular type offices with further w/c accommodation and kitchen faciltiies. The offices are well presented and finished with carpets, suspended ceilings with inset lighting. The offices benefit from a gas fired central heating system throughout. There is designated car parking at the front of the property.
- Classe d’utilisation: E
- Peut être combiné avec un ou plusieurs espaces supplémentaires jusqu’à 256 m² d’espace adjacent
- 1 Accès plain-pied
- Convient à une variété d'utilisations
- Conditions de location flexibles
- Facilités de stationnement
- Entrepôt indépendant
APERÇU DU BIEN
Cette propriété comprend un entrepôt d'un étage construit à ossature de portail en acier. L'établissement est situé sur Gipsy Lane, à mi-chemin entre Catherine Street et Melton Road. Le centre-ville de Leicester est situé à environ 2,5 km à l'est et il est facile d'accéder au périphérique extérieur (A563), offrant une bonne connectivité avec le réseau autoroutier.
FAITS SUR L’INSTALLATION ENTREPÔT
Présenté par

92-94 Gipsy Ln
Hum, une erreur s’est produite lors de l’envoi de votre message. Veuillez réessayer.
Merci ! Votre message a été envoyé.






