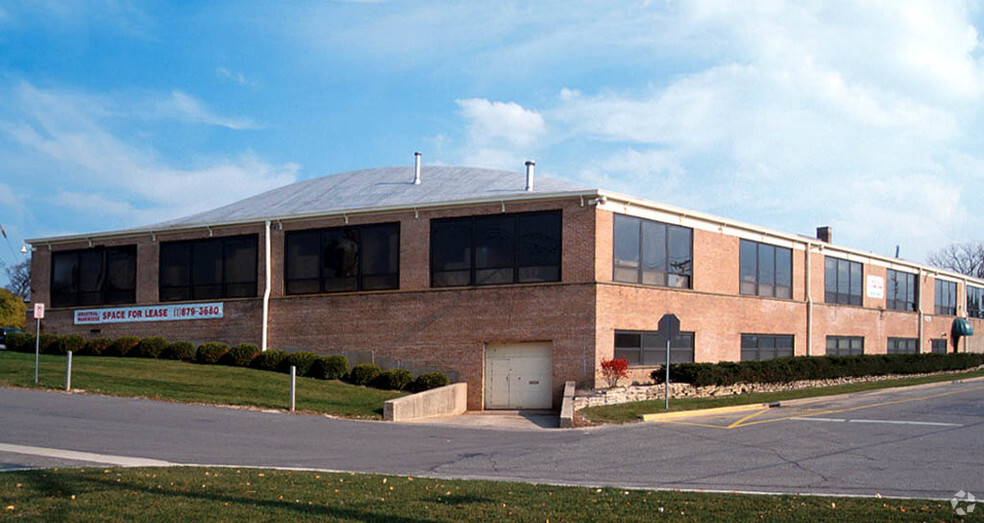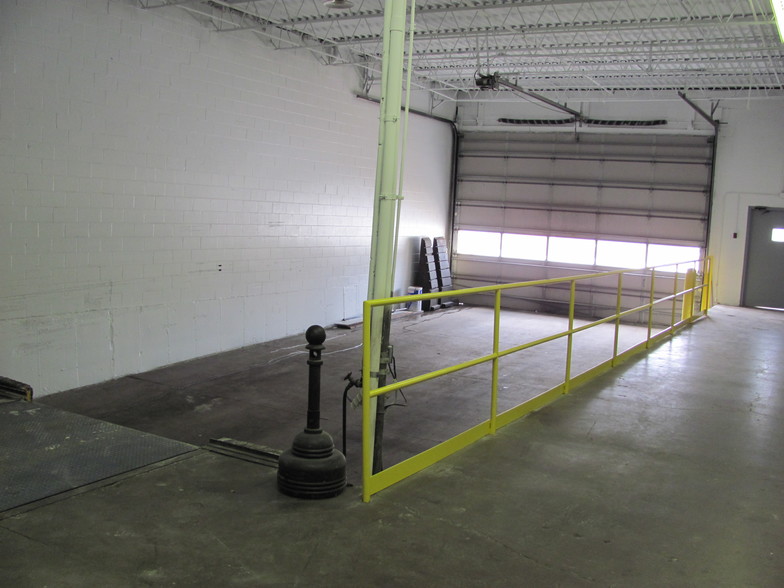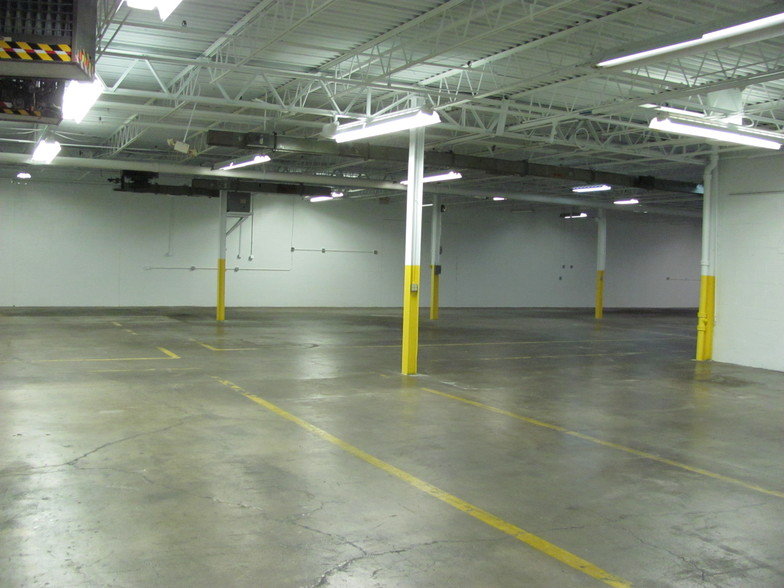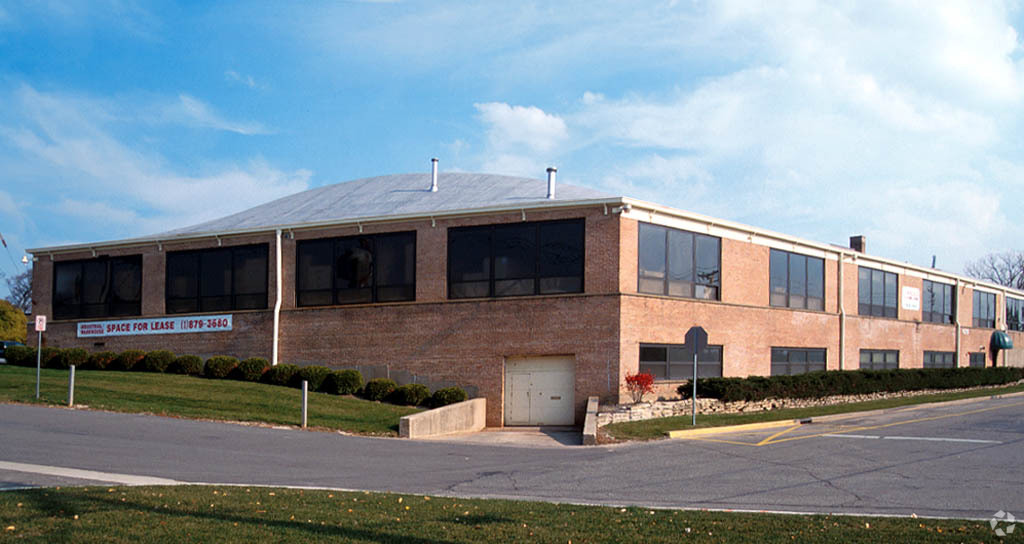
Cette fonctionnalité n’est pas disponible pour le moment.
Nous sommes désolés, mais la fonctionnalité à laquelle vous essayez d’accéder n’est pas disponible actuellement. Nous sommes au courant du problème et notre équipe travaille activement pour le résoudre.
Veuillez vérifier de nouveau dans quelques minutes. Veuillez nous excuser pour ce désagrément.
– L’équipe LoopNet
merci

Votre e-mail a été envoyé !
920 Cedar Ave 920 Cedar Ave Industriel/Logistique 1 168 – 3 767 m² À louer St Charles, IL 60174



Certaines informations ont été traduites automatiquement.
CARACTÉRISTIQUES
TOUS LES ESPACE DISPONIBLES(1)
Afficher les loyers en
- ESPACE
- SURFACE
- DURÉE
- LOYER
- TYPE DE BIEN
- ÉTAT
- DISPONIBLE
Combined Units 920 and 1010 will be at set price $7 per SF/Yr. 920 separately will be 27,984 SF at a price of $8 per SF/Yr. 1010 separately will be 12,567 SF at a price of $9 per SF/Yr. This unique industrial space is located just blocks away from downtown St. Charles and is close to restaurants and hotels. The space offers internal office space that includes private offices, conference room, industrial work area, parts inventory room and warehouse. The barrel truss roof offers nice clear height space for warehousing and or light manufacturing. The space includes access to 3 - Drive in Doors just off the interior ramp that are approximately 10’H x 12’ W, 2 – shared covered interior Docks with interior access through the Drive in Doors. Small outdoor storage area included along with 8 private employee parking spaces and on street parking. CAM, Insurance and RE Taxes are estimated in 2024 at $2.21psf Utilities are separately metered and billed back to tenant Barrel Roof system allows for ceiling height between 12'to 30' depending on location Electrical for 920 is 500 Amps 1010 is 200 Amps.
- Le loyer ne comprend pas les services publics, les frais immobiliers ou les services de l’immeuble.
- 2 Quais de chargement
- Bureaux cloisonnés
- Entreposage sécurisé
- 1 Accès plain-pied
- Ventilation et chauffage centraux
- Toilettes privées
- Éclairage d’urgence
| Espace | Surface | Durée | Loyer | Type de bien | État | Disponible |
| 1er étage – 920-1010 | 1 168 – 3 767 m² | Négociable | 66,25 € /m²/an 5,52 € /m²/mois 249 595 € /an 20 800 € /mois | Industriel/Logistique | - | 01/05/2025 |
1er étage – 920-1010
| Surface |
| 1 168 – 3 767 m² |
| Durée |
| Négociable |
| Loyer |
| 66,25 € /m²/an 5,52 € /m²/mois 249 595 € /an 20 800 € /mois |
| Type de bien |
| Industriel/Logistique |
| État |
| - |
| Disponible |
| 01/05/2025 |
1er étage – 920-1010
| Surface | 1 168 – 3 767 m² |
| Durée | Négociable |
| Loyer | 66,25 € /m²/an |
| Type de bien | Industriel/Logistique |
| État | - |
| Disponible | 01/05/2025 |
Combined Units 920 and 1010 will be at set price $7 per SF/Yr. 920 separately will be 27,984 SF at a price of $8 per SF/Yr. 1010 separately will be 12,567 SF at a price of $9 per SF/Yr. This unique industrial space is located just blocks away from downtown St. Charles and is close to restaurants and hotels. The space offers internal office space that includes private offices, conference room, industrial work area, parts inventory room and warehouse. The barrel truss roof offers nice clear height space for warehousing and or light manufacturing. The space includes access to 3 - Drive in Doors just off the interior ramp that are approximately 10’H x 12’ W, 2 – shared covered interior Docks with interior access through the Drive in Doors. Small outdoor storage area included along with 8 private employee parking spaces and on street parking. CAM, Insurance and RE Taxes are estimated in 2024 at $2.21psf Utilities are separately metered and billed back to tenant Barrel Roof system allows for ceiling height between 12'to 30' depending on location Electrical for 920 is 500 Amps 1010 is 200 Amps.
- Le loyer ne comprend pas les services publics, les frais immobiliers ou les services de l’immeuble.
- 1 Accès plain-pied
- 2 Quais de chargement
- Ventilation et chauffage centraux
- Bureaux cloisonnés
- Toilettes privées
- Entreposage sécurisé
- Éclairage d’urgence
APERÇU DU BIEN
This property is located in the Cedar Avenue Business Center situated on Route 64, east of the Fox River. This building dates back to the early 1900's and is a beautiful example of the saying they don' t build them like they use to. This brick building does not try to hide its historic roots. Once the home of Operadio Globe Music Company the building was purchased by Batavia Enterprises in 1976 and continues to transform today. Hardwood floors, loft ceilings, large windows, skylights, historic charm, and exposed brick walls give this building a very urban feeling for the suburbs. Cedar Avenue Business Center is home to offices varying in size, industrial warehouse space and storage units. - Near downtown St. Charles shops and restaurants - Variety of office and warehouse sizes available - Skylights, beautiful wood floors, and loft barrel roof available - On-site building engineer - Professional landscaping - Ample parking - Historic building - Competitive rental rates - UPS and FedEx drop boxes - Shared conference room available for tenants in the office area
FAITS SUR L’INSTALLATION ENTREPÔT
Présenté par

920 Cedar Ave | 920 Cedar Ave
Hum, une erreur s’est produite lors de l’envoi de votre message. Veuillez réessayer.
Merci ! Votre message a été envoyé.






