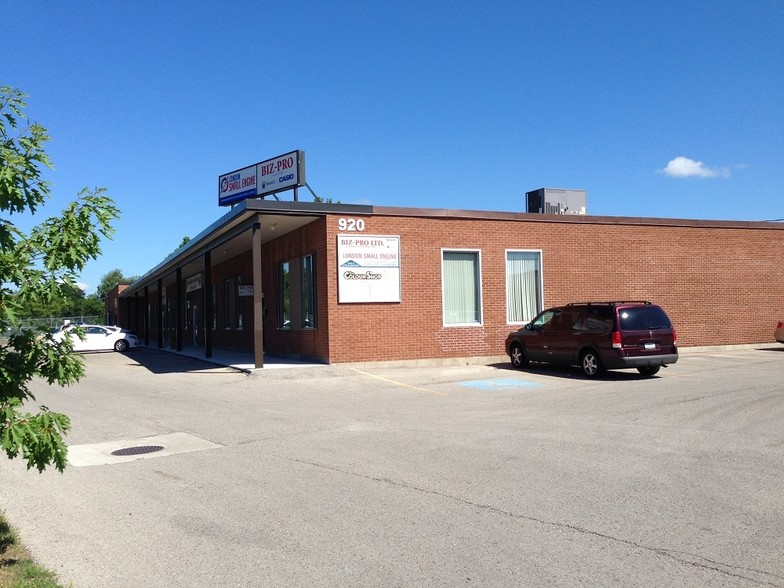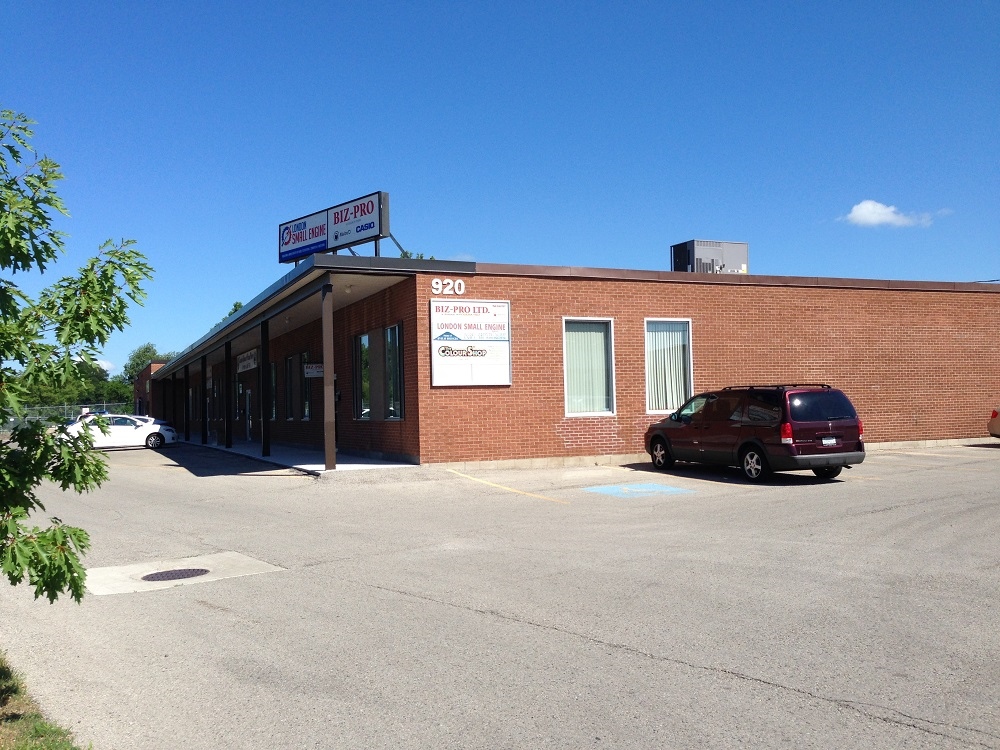
Cette fonctionnalité n’est pas disponible pour le moment.
Nous sommes désolés, mais la fonctionnalité à laquelle vous essayez d’accéder n’est pas disponible actuellement. Nous sommes au courant du problème et notre équipe travaille activement pour le résoudre.
Veuillez vérifier de nouveau dans quelques minutes. Veuillez nous excuser pour ce désagrément.
– L’équipe LoopNet
merci

Votre e-mail a été envoyé !
920 Leathorne Street 920 Leathorne St Industriel/Logistique 145 – 310 m² À louer London, ON N5Z 3M5

Certaines informations ont été traduites automatiquement.
INFORMATIONS PRINCIPALES
- Lieu à forte exposition
- Vaste parking
- Accès au transport en commun et à l'autoroute
- Zone fortement commercialisée
- Services commerciaux à proximité
CARACTÉRISTIQUES
TOUS LES ESPACES DISPONIBLES(2)
Afficher les loyers en
- ESPACE
- SURFACE
- DURÉE
- LOYER
- TYPE DE BIEN
- ÉTAT
- DISPONIBLE
1,556 SF industrial unit with grade level loading. 1 washroom, showroom, meeting room, large open area at rea. Convenient access to Hwy 401 via Highbury Ave to the east & Wellington Rd to the west. Close to Victoria Hospital & Parkwood Institute. Great access across City via Commissioners Rd and Adelaide St to the north. See Documents for property Flyer with the floor plan and pictures or contact Listing Agent.
- Le loyer ne comprend pas les services publics, les frais immobiliers ou les services de l’immeuble.
- Exposition à la lumière naturelle
- salle de réunion
- Climatisation centrale
- salle d'exposition
- grand espace ouvert à l'arrière
1,780 SF industrial unit with grade level man-door (with potential for O/H door). 1 washroom, showroom, meeting room, large open area at rear. Convenient access to Hwy 401 via Highbury Ave to the east & Wellington Rd to the west. Close to Victoria Hospital & Parkwood Institute. Great access across City via Commissioners Rd and Adelaide St to the north. Net Rent increases $0.50 every 2 years. See Documents for property Flyer with the floor plan and pictures or contact Listing Agent.
- Le loyer ne comprend pas les services publics, les frais immobiliers ou les services de l’immeuble.
- Exposition à la lumière naturelle
- salle de réunion
- Climatisation centrale
- salle d'exposition
- grand espace ouvert à l'arrière
| Espace | Surface | Durée | Loyer | Type de bien | État | Disponible |
| 1er étage – 7 | 145 m² | 1-10 Ans | 68,38 € /m²/an 5,70 € /m²/mois 9 885 € /an 823,74 € /mois | Industriel/Logistique | Construction partielle | 30 jours |
| 1er étage – 8A | 165 m² | 1-10 Ans | 68,38 € /m²/an 5,70 € /m²/mois 11 308 € /an 942,32 € /mois | Industriel/Logistique | Construction partielle | 30 jours |
1er étage – 7
| Surface |
| 145 m² |
| Durée |
| 1-10 Ans |
| Loyer |
| 68,38 € /m²/an 5,70 € /m²/mois 9 885 € /an 823,74 € /mois |
| Type de bien |
| Industriel/Logistique |
| État |
| Construction partielle |
| Disponible |
| 30 jours |
1er étage – 8A
| Surface |
| 165 m² |
| Durée |
| 1-10 Ans |
| Loyer |
| 68,38 € /m²/an 5,70 € /m²/mois 11 308 € /an 942,32 € /mois |
| Type de bien |
| Industriel/Logistique |
| État |
| Construction partielle |
| Disponible |
| 30 jours |
1er étage – 7
| Surface | 145 m² |
| Durée | 1-10 Ans |
| Loyer | 68,38 € /m²/an |
| Type de bien | Industriel/Logistique |
| État | Construction partielle |
| Disponible | 30 jours |
1,556 SF industrial unit with grade level loading. 1 washroom, showroom, meeting room, large open area at rea. Convenient access to Hwy 401 via Highbury Ave to the east & Wellington Rd to the west. Close to Victoria Hospital & Parkwood Institute. Great access across City via Commissioners Rd and Adelaide St to the north. See Documents for property Flyer with the floor plan and pictures or contact Listing Agent.
- Le loyer ne comprend pas les services publics, les frais immobiliers ou les services de l’immeuble.
- Climatisation centrale
- Exposition à la lumière naturelle
- salle d'exposition
- salle de réunion
- grand espace ouvert à l'arrière
1er étage – 8A
| Surface | 165 m² |
| Durée | 1-10 Ans |
| Loyer | 68,38 € /m²/an |
| Type de bien | Industriel/Logistique |
| État | Construction partielle |
| Disponible | 30 jours |
1,780 SF industrial unit with grade level man-door (with potential for O/H door). 1 washroom, showroom, meeting room, large open area at rear. Convenient access to Hwy 401 via Highbury Ave to the east & Wellington Rd to the west. Close to Victoria Hospital & Parkwood Institute. Great access across City via Commissioners Rd and Adelaide St to the north. Net Rent increases $0.50 every 2 years. See Documents for property Flyer with the floor plan and pictures or contact Listing Agent.
- Le loyer ne comprend pas les services publics, les frais immobiliers ou les services de l’immeuble.
- Climatisation centrale
- Exposition à la lumière naturelle
- salle d'exposition
- salle de réunion
- grand espace ouvert à l'arrière
APERÇU DU BIEN
Propriété industrielle commerciale située à London, en Ontario.
FAITS SUR L’INSTALLATION ENTREPÔT
Présenté par

920 Leathorne Street | 920 Leathorne St
Hum, une erreur s’est produite lors de l’envoi de votre message. Veuillez réessayer.
Merci ! Votre message a été envoyé.


