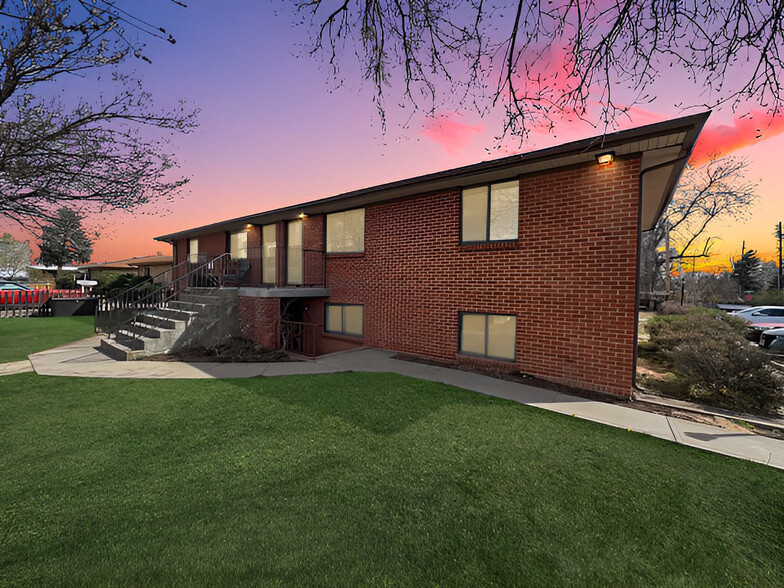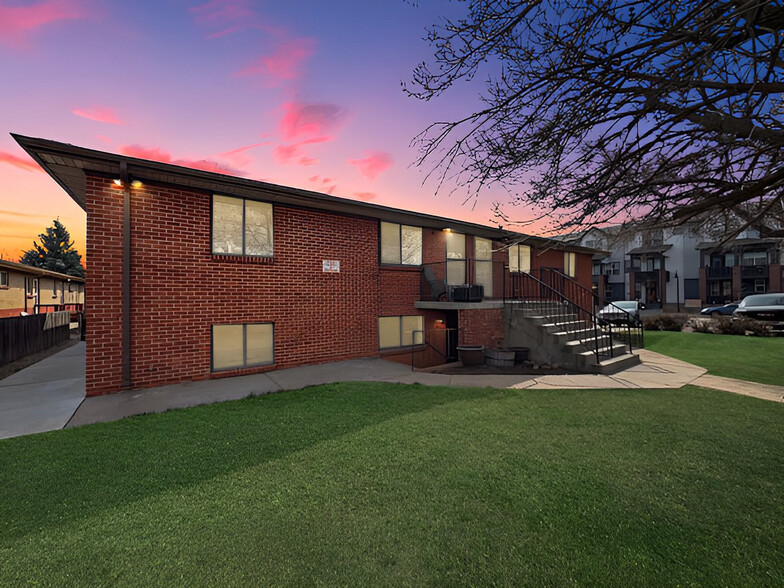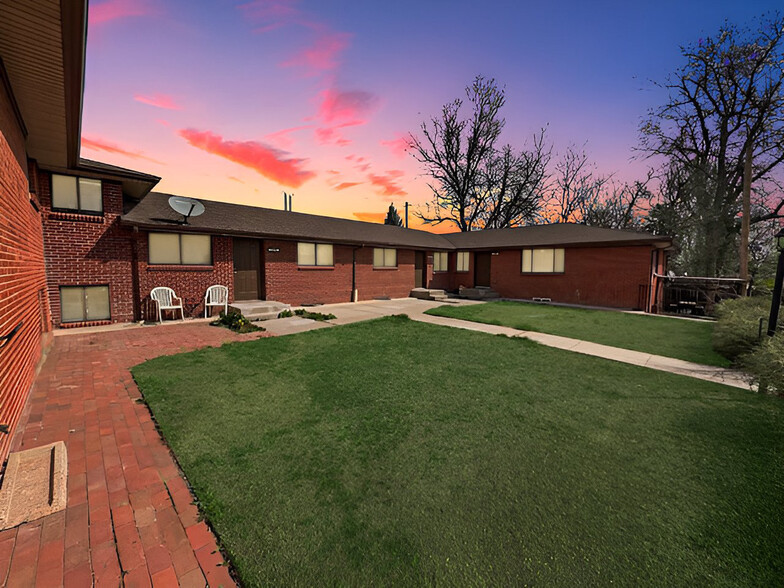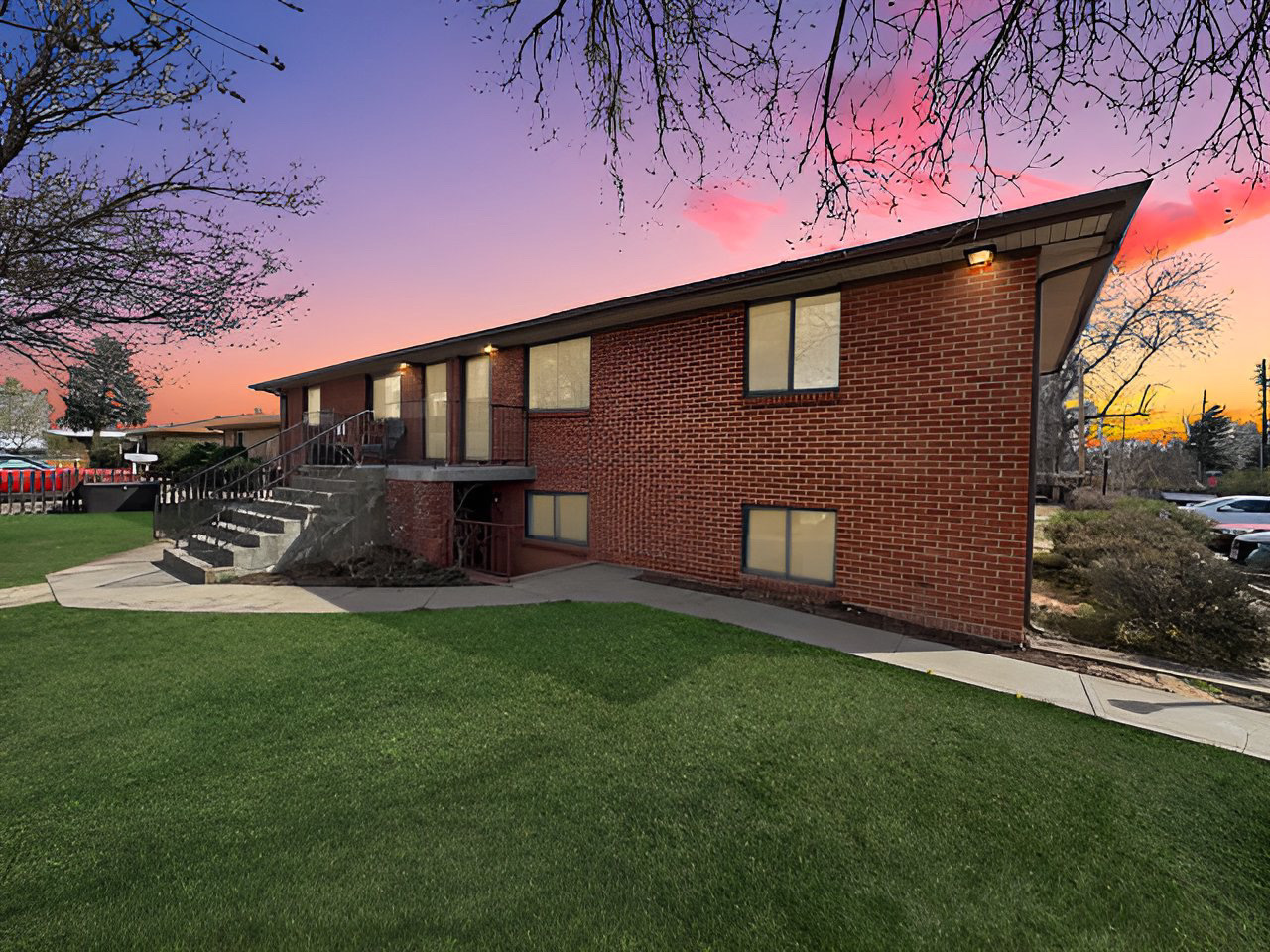
9493 W 14th Ave
Cette fonctionnalité n’est pas disponible pour le moment.
Nous sommes désolés, mais la fonctionnalité à laquelle vous essayez d’accéder n’est pas disponible actuellement. Nous sommes au courant du problème et notre équipe travaille activement pour le résoudre.
Veuillez vérifier de nouveau dans quelques minutes. Veuillez nous excuser pour ce désagrément.
– L’équipe LoopNet
merci

Votre e-mail a été envoyé !
9493 W 14th Ave Immeuble residentiel 8 lots 1 582 740 € (197 842 €/Lot) Taux de capitalisation 6,64 % Lakewood, CO 80215



Certaines informations ont été traduites automatiquement.
INFORMATIONS PRINCIPALES SUR L'INVESTISSEMENT
- Fully turn-key 8 unit apartment building renovated in 2025
- Stabilized with brand new annual leases at or above market rate
- 8 new panels and meters
- Excellent unit mix including six large 2-bed units and two 3-bed units
- New commercial coin-op washers and dryers
- New finishes in half of the units with upgrade to interior on the other remaining half
RÉSUMÉ ANALYTIQUE
-Fully turn-key 8-unit apartment building located
only 0.3 miles form the Garrison Light Rail Station
with ease of access to Downtown Denver.
-Excellent unit mix that includes six large
2-bedroom units and two 3-bedroom units that
leased-up very quickly and already achieving high
rent.
-Property recently went through a whole new rehab
and renovation process. Upgrades include:
-8 new panels/meters
-All new electrical in half of the units
-All new electric baseboard heat in all 8 units.
-All new plumbing in half of the units
-Updated sprinkler system
-New finishes throughout half of the units,
essentially brand new units
-New commercial (coin-op) washers and dryers
only 0.3 miles form the Garrison Light Rail Station
with ease of access to Downtown Denver.
-Excellent unit mix that includes six large
2-bedroom units and two 3-bedroom units that
leased-up very quickly and already achieving high
rent.
-Property recently went through a whole new rehab
and renovation process. Upgrades include:
-8 new panels/meters
-All new electrical in half of the units
-All new electric baseboard heat in all 8 units.
-All new plumbing in half of the units
-Updated sprinkler system
-New finishes throughout half of the units,
essentially brand new units
-New commercial (coin-op) washers and dryers
BILAN FINANCIER (RÉEL - 2025) |
ANNUEL | ANNUEL PAR m² |
|---|---|---|
| Revenu de location brut |
140 853 €

|
162,15 €

|
| Autres revenus |
16 038 €

|
18,46 €

|
| Perte due à la vacance |
4 226 €

|
4,86 €

|
| Revenu brut effectif |
152 666 €

|
175,75 €

|
| Taxes |
9 965 €

|
11,47 €

|
| Frais d’exploitation |
37 647 €

|
43,34 €

|
| Total des frais |
47 612 €

|
54,81 €

|
| Résultat net d’exploitation |
105 053 €

|
120,94 €

|
BILAN FINANCIER (RÉEL - 2025)
| Revenu de location brut | |
|---|---|
| Annuel | 140 853 € |
| Annuel par m² | 162,15 € |
| Autres revenus | |
|---|---|
| Annuel | 16 038 € |
| Annuel par m² | 18,46 € |
| Perte due à la vacance | |
|---|---|
| Annuel | 4 226 € |
| Annuel par m² | 4,86 € |
| Revenu brut effectif | |
|---|---|
| Annuel | 152 666 € |
| Annuel par m² | 175,75 € |
| Taxes | |
|---|---|
| Annuel | 9 965 € |
| Annuel par m² | 11,47 € |
| Frais d’exploitation | |
|---|---|
| Annuel | 37 647 € |
| Annuel par m² | 43,34 € |
| Total des frais | |
|---|---|
| Annuel | 47 612 € |
| Annuel par m² | 54,81 € |
| Résultat net d’exploitation | |
|---|---|
| Annuel | 105 053 € |
| Annuel par m² | 120,94 € |
INFORMATIONS SUR L’IMMEUBLE
| Prix | 1 582 740 € | Surface du lot | 0,13 ha |
| Prix par lot | 197 842 € | Statut de la construction | En cours de rénovation |
| Type de vente | Investissement | Surface de l’immeuble | 869 m² |
| Taux de capitalisation | 6,64 % | Occupation moyenne | 100% |
| Nb de lots | 8 | Nb d’étages | 2 |
| Type de bien | Immeuble residentiel | Année de construction/rénovation | 1957/2025 |
| Sous-type de bien | Appartement | Ratio de stationnement | 0,12/1 000 m² |
| Style d’appartement | De faible hauteur | Zonage | R-5 |
| Classe d’immeuble | C |
| Prix | 1 582 740 € |
| Prix par lot | 197 842 € |
| Type de vente | Investissement |
| Taux de capitalisation | 6,64 % |
| Nb de lots | 8 |
| Type de bien | Immeuble residentiel |
| Sous-type de bien | Appartement |
| Style d’appartement | De faible hauteur |
| Classe d’immeuble | C |
| Surface du lot | 0,13 ha |
| Statut de la construction | En cours de rénovation |
| Surface de l’immeuble | 869 m² |
| Occupation moyenne | 100% |
| Nb d’étages | 2 |
| Année de construction/rénovation | 1957/2025 |
| Ratio de stationnement | 0,12/1 000 m² |
| Zonage | R-5 |
CARACTÉRISTIQUES
CARACTÉRISTIQUES DU SITE
- Cour
- Laverie
- Espace d’entreposage
LOT INFORMATIONS SUR LA COMBINAISON
| DESCRIPTION | NB DE LOTS | MOY. LOYER/MOIS | m² |
|---|---|---|---|
| 2+1 | 6 | 1 360 € | 65 - 79 |
| 3+1 | 2 | 1 842 € | 121 |
1 of 1
Walk Score®
Très praticable à pied (75)
Bike Score®
Très praticable en vélo (75)
TAXES FONCIÈRES
| Numéro de parcelle | 49-032-03-007 | Évaluation totale | 109 930 € (2024) |
| Évaluation du terrain | 16 169 € (2024) | Impôts annuels | 9 965 € (11,47 €/m²) |
| Évaluation des aménagements | 93 761 € (2024) | Année d’imposition | 2025 |
TAXES FONCIÈRES
Numéro de parcelle
49-032-03-007
Évaluation du terrain
16 169 € (2024)
Évaluation des aménagements
93 761 € (2024)
Évaluation totale
109 930 € (2024)
Impôts annuels
9 965 € (11,47 €/m²)
Année d’imposition
2025
1 de 28
VIDÉOS
VISITE 3D
PHOTOS
STREET VIEW
RUE
CARTE
1 of 1
Présenté par

9493 W 14th Ave
Vous êtes déjà membre ? Connectez-vous
Hum, une erreur s’est produite lors de l’envoi de votre message. Veuillez réessayer.
Merci ! Votre message a été envoyé.



