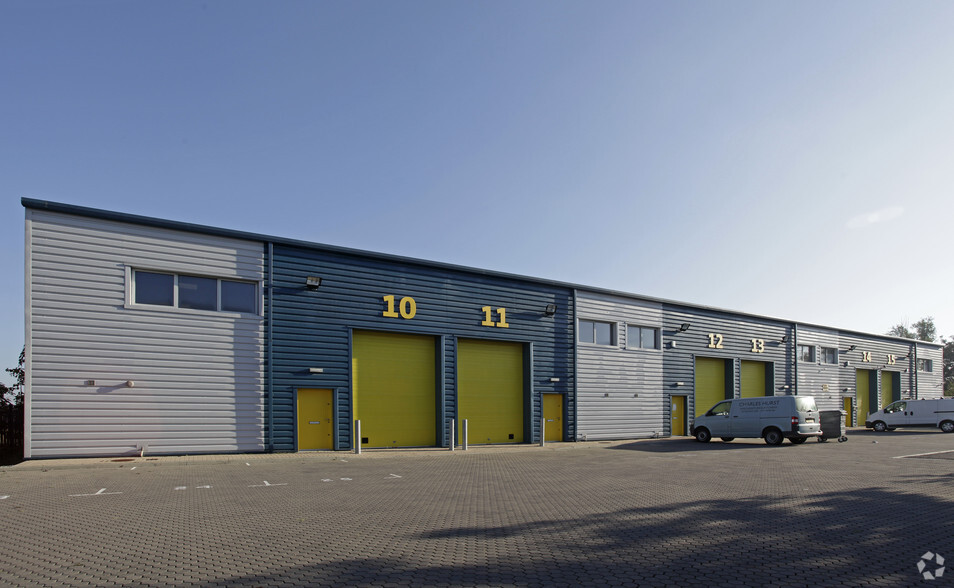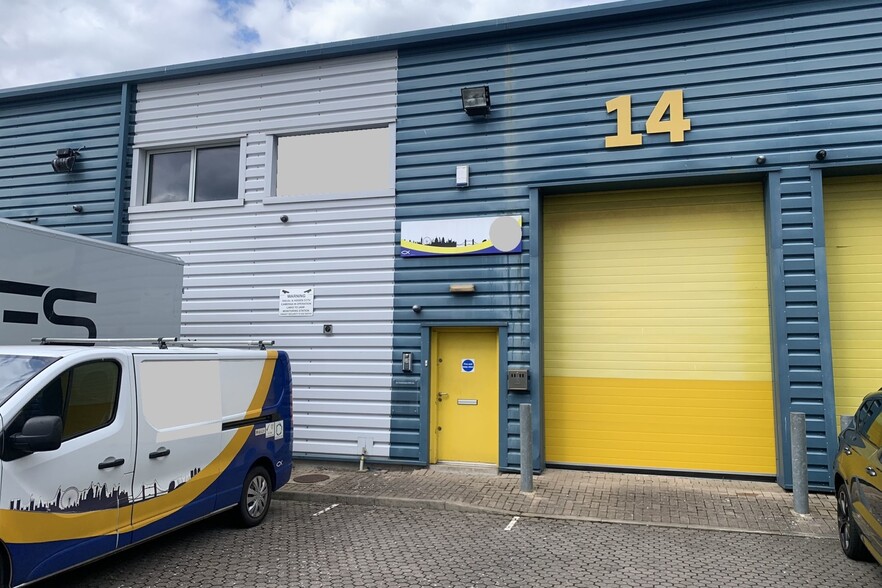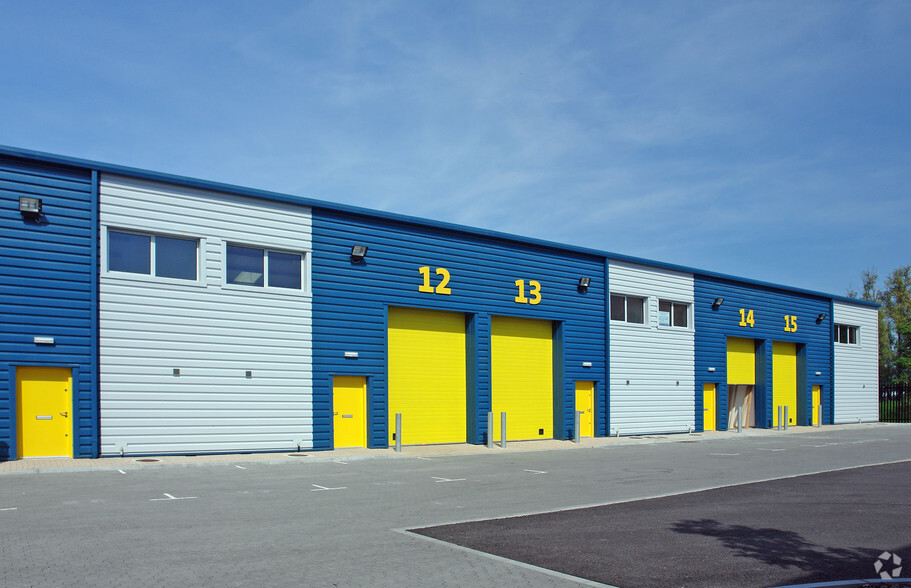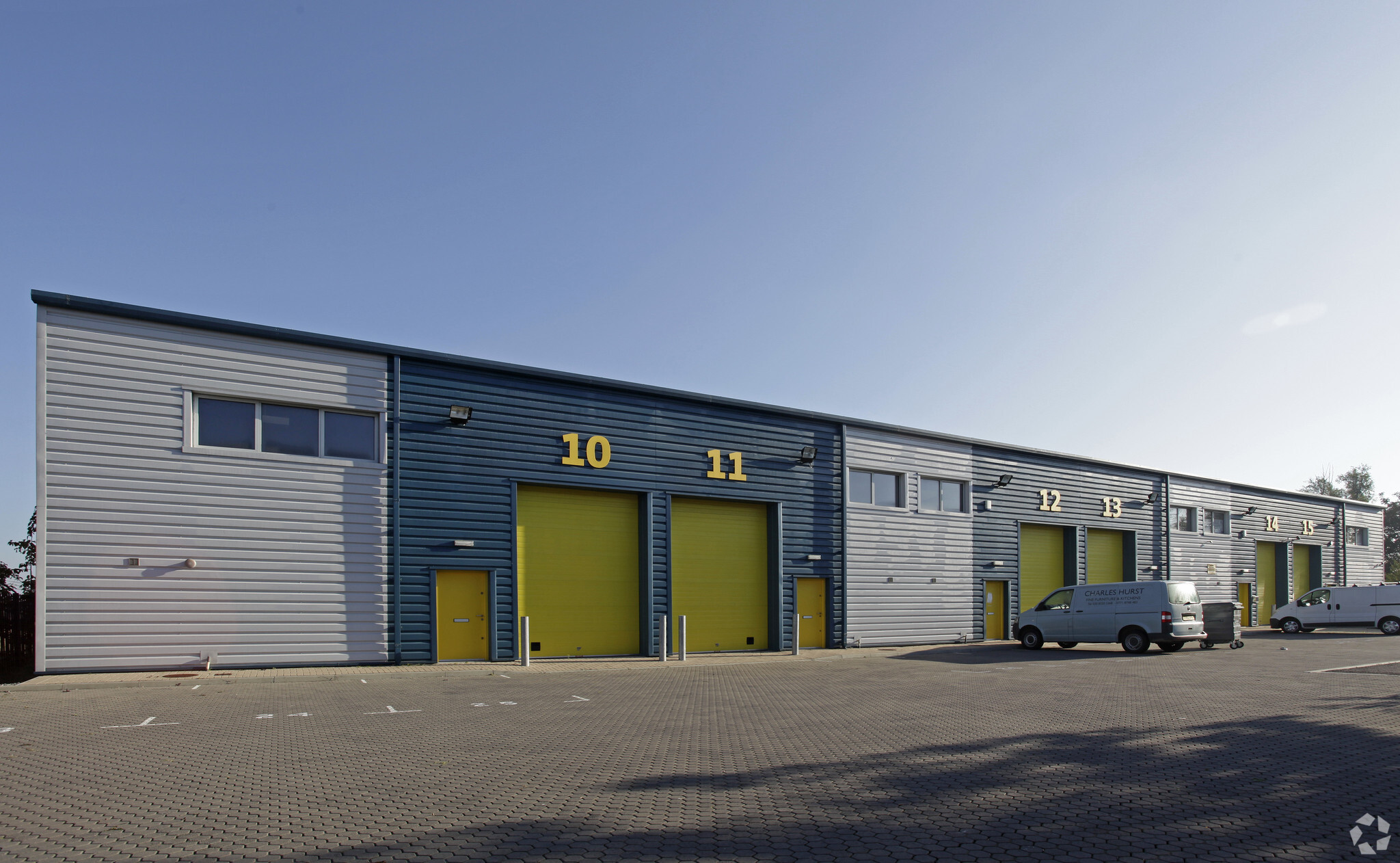
Cette fonctionnalité n’est pas disponible pour le moment.
Nous sommes désolés, mais la fonctionnalité à laquelle vous essayez d’accéder n’est pas disponible actuellement. Nous sommes au courant du problème et notre équipe travaille activement pour le résoudre.
Veuillez vérifier de nouveau dans quelques minutes. Veuillez nous excuser pour ce désagrément.
– L’équipe LoopNet
merci

Votre e-mail a été envoyé !
Alder Close Local d’activités 105 – 251 m² À louer Erith DA18 4AJ



Certaines informations ont été traduites automatiquement.
INFORMATIONS PRINCIPALES
- Unité moderne
- Stationnement attribué
- Ajustement de haute qualité
CARACTÉRISTIQUES
TOUS LES ESPACES DISPONIBLES(2)
Afficher les loyers en
- ESPACE
- SURFACE
- DURÉE
- LOYER
- TYPE DE BIEN
- ÉTAT
- DISPONIBLE
The subject property comprises an end of terrace light industrial unit situated on an industrial business park in Erith. The unit comprises a mid terrace light industrial unit of steel portal frame with full height profile metal cladding to the exterior. The unit has been fitted out to include general warehouse storage with natural light via translucent panels in the pitched roof structure, up and over loading door and WC/kitchenette facilities at ground level The first floor offices are well fitted out, fully carpeted and benefit from suspended ceilings, perimeter trunking, air conditioning and LED lighting.
- Classe d’utilisation: B2
- Climatisation centrale
- Toilettes incluses dans le bail
- Bureau au premier étage.
- Goulottes périmétriques.
- 1 Accès plain-pied
- Plafonds suspendus
- Entièrement moquetté
- WC et installations pour le personnel.
The subject property comprises an end of terrace light industrial unit situated on an industrial business park in Erith. The unit comprises a mid terrace light industrial unit of steel portal frame with full height profile metal cladding to the exterior. The unit has been fitted out to include general warehouse storage with natural light via translucent panels in the pitched roof structure, up and over loading door and WC/kitchenette facilities at ground level The first floor offices are well fitted out, fully carpeted and benefit from suspended ceilings, perimeter trunking, air conditioning and LED lighting.
- Classe d’utilisation: B2
- 1 Accès plain-pied
- Plafonds suspendus
- Entièrement moquetté
- WC et installations pour le personnel.
- Comprend 105 m² d’espace de bureau dédié
- Climatisation centrale
- Toilettes incluses dans le bail
- Bureau au premier étage.
- Goulottes périmétriques.
| Espace | Surface | Durée | Loyer | Type de bien | État | Disponible |
| RDC – 14 | 147 m² | Négociable | Sur demande Sur demande Sur demande Sur demande | Local d’activités | Construction achevée | Maintenant |
| 1er étage – 14 | 105 m² | Négociable | Sur demande Sur demande Sur demande Sur demande | Local d’activités | Construction achevée | Maintenant |
RDC – 14
| Surface |
| 147 m² |
| Durée |
| Négociable |
| Loyer |
| Sur demande Sur demande Sur demande Sur demande |
| Type de bien |
| Local d’activités |
| État |
| Construction achevée |
| Disponible |
| Maintenant |
1er étage – 14
| Surface |
| 105 m² |
| Durée |
| Négociable |
| Loyer |
| Sur demande Sur demande Sur demande Sur demande |
| Type de bien |
| Local d’activités |
| État |
| Construction achevée |
| Disponible |
| Maintenant |
RDC – 14
| Surface | 147 m² |
| Durée | Négociable |
| Loyer | Sur demande |
| Type de bien | Local d’activités |
| État | Construction achevée |
| Disponible | Maintenant |
The subject property comprises an end of terrace light industrial unit situated on an industrial business park in Erith. The unit comprises a mid terrace light industrial unit of steel portal frame with full height profile metal cladding to the exterior. The unit has been fitted out to include general warehouse storage with natural light via translucent panels in the pitched roof structure, up and over loading door and WC/kitchenette facilities at ground level The first floor offices are well fitted out, fully carpeted and benefit from suspended ceilings, perimeter trunking, air conditioning and LED lighting.
- Classe d’utilisation: B2
- 1 Accès plain-pied
- Climatisation centrale
- Plafonds suspendus
- Toilettes incluses dans le bail
- Entièrement moquetté
- Bureau au premier étage.
- WC et installations pour le personnel.
- Goulottes périmétriques.
1er étage – 14
| Surface | 105 m² |
| Durée | Négociable |
| Loyer | Sur demande |
| Type de bien | Local d’activités |
| État | Construction achevée |
| Disponible | Maintenant |
The subject property comprises an end of terrace light industrial unit situated on an industrial business park in Erith. The unit comprises a mid terrace light industrial unit of steel portal frame with full height profile metal cladding to the exterior. The unit has been fitted out to include general warehouse storage with natural light via translucent panels in the pitched roof structure, up and over loading door and WC/kitchenette facilities at ground level The first floor offices are well fitted out, fully carpeted and benefit from suspended ceilings, perimeter trunking, air conditioning and LED lighting.
- Classe d’utilisation: B2
- Comprend 105 m² d’espace de bureau dédié
- 1 Accès plain-pied
- Climatisation centrale
- Plafonds suspendus
- Toilettes incluses dans le bail
- Entièrement moquetté
- Bureau au premier étage.
- WC et installations pour le personnel.
- Goulottes périmétriques.
APERÇU DU BIEN
L'établissement est situé dans le centre d'affaires Horizon, un complexe moderne situé près de Yarnton Way à Erith, un site industriel établi. L'unité est accessible depuis Yarnton Way, qui bénéficie à son tour d'un accès immédiat à l'A2016 Bronze Age Way, qui propose un itinéraire continu à deux voies depuis la sortie 1A de la M25 au croisement de Dartford (10 miles), jusqu'au tunnel de Blackwall (13 miles). Les gares de Belvedere et Abbey Wood desservent fréquemment le centre de Londres et sont situées à quelques minutes de marche.
FAITS SUR L’INSTALLATION ENTREPÔT
Présenté par

Alder Close
Hum, une erreur s’est produite lors de l’envoi de votre message. Veuillez réessayer.
Merci ! Votre message a été envoyé.





