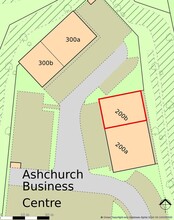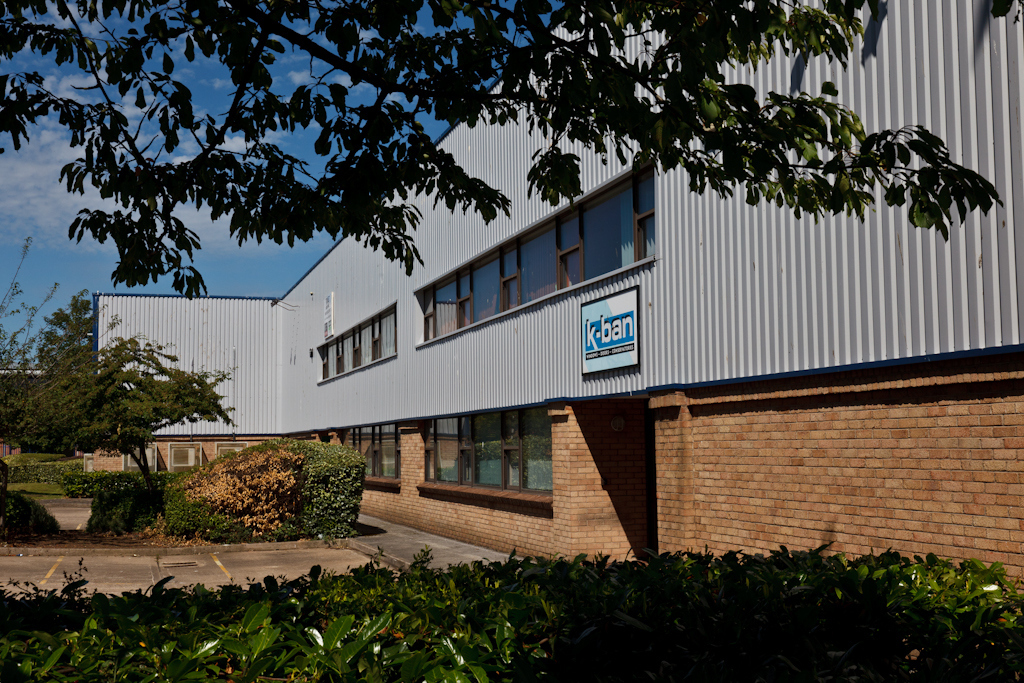
Cette fonctionnalité n’est pas disponible pour le moment.
Nous sommes désolés, mais la fonctionnalité à laquelle vous essayez d’accéder n’est pas disponible actuellement. Nous sommes au courant du problème et notre équipe travaille activement pour le résoudre.
Veuillez vérifier de nouveau dans quelques minutes. Veuillez nous excuser pour ce désagrément.
– L’équipe LoopNet
merci

Votre e-mail a été envoyé !
Ashchurch Business Park Ashchurch GL20 8NB Industriel/Logistique 54 – 3 520 m² À louer
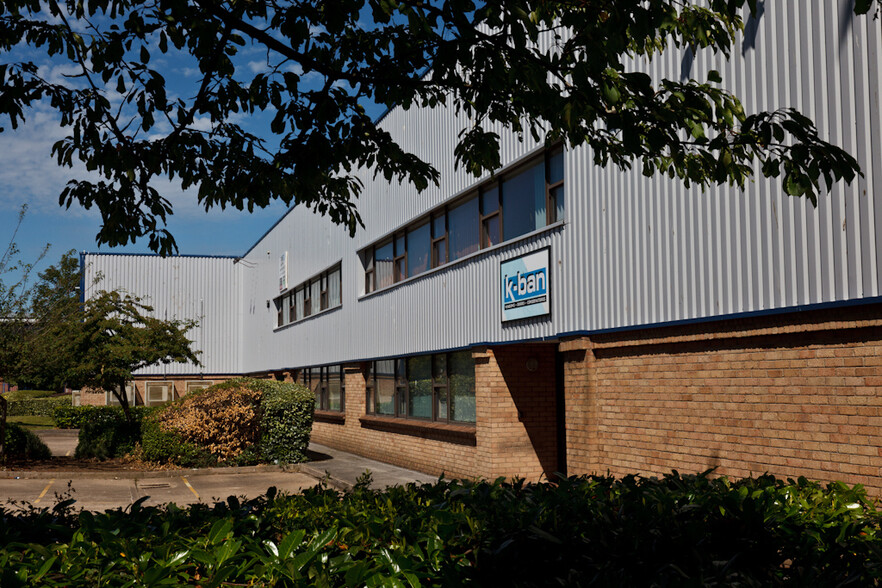
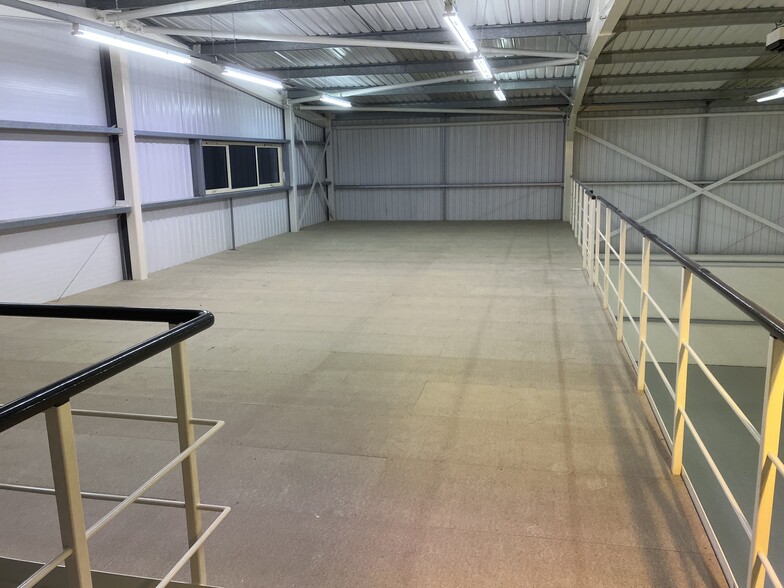
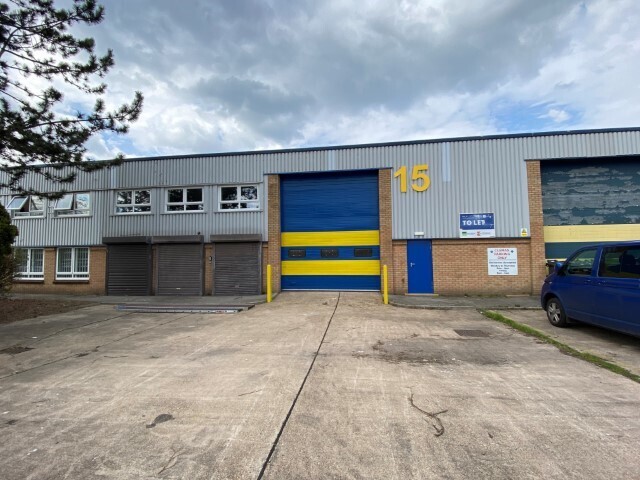
Certaines informations ont été traduites automatiquement.
FAITS SUR LE PARC
| Espace total disponible | 3 520 m² | Type de parc | Parc industriel |
| Max. Contigu | 981 m² | Rues transversales | Warren Road |
| Espace total disponible | 3 520 m² |
| Max. Contigu | 981 m² |
| Type de parc | Parc industriel |
| Rues transversales | Warren Road |
TOUS LES ESPACES DISPONIBLES(7)
Afficher les loyers en
- ESPACE
- SURFACE
- DURÉE
- LOYER
- TYPE DE BIEN
- ÉTAT
- DISPONIBLE
Les espaces 2 de cet immeuble doivent être loués ensemble, pour un total de 560 m² (Surface contiguë):
The property is available on a new full repairing lease with terms to be negotiated. The property is offered to let for £52,750 per annum exclusive of VAT.
- Classe d’utilisation: B8
- Cuisine
- Classe de performance énergétique – D
- Porte au niveau de la surface
- Mezzanine spacieuse
- Espace en excellent état
- Toilettes incluses dans le bail
- Cour
- Stationnement sur place
| Espace | Surface | Durée | Loyer | Type de bien | État | Disponible |
| RDC – 100C, Mezzanine – 100C | 560 m² | Négociable | 109,87 € /m²/an 9,16 € /m²/mois 61 508 € /an 5 126 € /mois | Industriel/Logistique | Construction partielle | Maintenant |
Alexandra Way - RDC – 100C, Mezzanine – 100C
Les espaces 2 de cet immeuble doivent être loués ensemble, pour un total de 560 m² (Surface contiguë):
- ESPACE
- SURFACE
- DURÉE
- LOYER
- TYPE DE BIEN
- ÉTAT
- DISPONIBLE
An end of terrace industrial/warehouse unit of portal frame construction with part brick and part profile clad elevations beneath a double skinned roof incorporating translucent roof lights. The property comprises an open plan warehouse with concrete floor, roller shutter door of 4.1m (w) x 4.9m (h) and a height of 5m to underside of the haunch. The property also benefits from offices to both the ground and first floor, WC and kitchenette facilities. Externally the property benefits from a loading apron and ample parking directly in front of the unit. The property is to be refurbished.
- Classe d’utilisation: E
- Système de sécurité
- Stores automatiques
- Détecteur de fumée
- Office accommodation at ground and first floor
- Roller shutter door
- The property is to be refurbished
- Cuisine
- Entreposage sécurisé
- Toilettes dans les parties communes
- 5m to underside of haunch
- WC and kitchen facilities
- Loading apron
The available space comprises a store fitted as cold store comprising 4,975 sq ft. The property is available to let by way of a new formal business lease for a term of years to be negotiated, subject to satisfactory references.
- Classe d’utilisation: B8
- Cour
- Cour et parking dédiés
- Bureaux et WC intégrés
- Classe de performance énergétique – D
- Unité industrielle à mi-terrasse
- Actuellement aménagé en chambre froide
The unit is available on a new full repairing and insuring lease to be contracted outside of the security of tenure and compensation provisions of the Landlord & Tenant Act 1954, on terms to be agreed. Rent On application.
- Classe d’utilisation: E
- Entreposage sécurisé
- Classe de performance énergétique –C
- Détecteur de fumée
- Office accommodation at ground and first floor
- Roller shutter door
- The property is to be refurbished
- Système de sécurité
- Stores automatiques
- Toilettes dans les parties communes
- 5m to underside of haunch
- WC and kitchen facilities
- Loading apron
The unit is available on a new full repairing and insuring lease to be contracted outside of the security of tenure and compensation provisions of the Landlord & Tenant Act 1954, on terms to be agreed. Rent On application.
- Classe d’utilisation: E
- Entreposage sécurisé
- Classe de performance énergétique –C
- Détecteur de fumée
- Office accommodation at ground and first floor
- Roller shutter door
- The property is to be refurbished
- Système de sécurité
- Stores automatiques
- Toilettes dans les parties communes
- 5m to underside of haunch
- WC and kitchen facilities
- Loading apron
| Espace | Surface | Durée | Loyer | Type de bien | État | Disponible |
| RDC – 13 | 696 m² | Négociable | Sur demande Sur demande Sur demande Sur demande | Industriel/Logistique | Construction partielle | 01/08/2025 |
| RDC – 15 | 462 m² | Négociable | 109,87 € /m²/an 9,16 € /m²/mois 50 780 € /an 4 232 € /mois | Industriel/Logistique | Construction achevée | Maintenant |
| RDC – 31 | 462 m² | Négociable | Sur demande Sur demande Sur demande Sur demande | Industriel/Logistique | Construction partielle | 01/08/2025 |
| 1er étage – 31 | 54 m² | Négociable | Sur demande Sur demande Sur demande Sur demande | Industriel/Logistique | Construction partielle | 01/08/2025 |
Alexandra Way @ Warren Road - RDC – 13
Alexandra Way @ Warren Road - RDC – 15
Alexandra Way @ Warren Road - RDC – 31
Alexandra Way @ Warren Road - 1er étage – 31
- ESPACE
- SURFACE
- DURÉE
- LOYER
- TYPE DE BIEN
- ÉTAT
- DISPONIBLE
Les espaces 2 de cet immeuble doivent être loués ensemble, pour un total de 304 m² (Surface contiguë):
The property is available on a new full repairing lease with terms to be negotiated at £32,770 per annum exclusive of VAT.
- Classe d’utilisation: B8
- Cuisine
- Toilettes incluses dans le bail
- Plancher en béton massif
- Porte de chargement d'environ 4 m (l) x 4,47 (h)
- Classe de performance énergétique –C
- Bureaux cloisonnés
- Entreposage sécurisé
- Cour
- Une vaste mezzanine à aire ouverte
- Comprend 156 m² d’espace de bureau dédié
| Espace | Surface | Durée | Loyer | Type de bien | État | Disponible |
| RDC – 200B, Mezzanine – 200B | 304 m² | Négociable | 125,56 € /m²/an 10,46 € /m²/mois 38 227 € /an 3 186 € /mois | Industriel/Logistique | Construction partielle | Maintenant |
Alexandra Way - RDC – 200B, Mezzanine – 200B
Les espaces 2 de cet immeuble doivent être loués ensemble, pour un total de 304 m² (Surface contiguë):
- ESPACE
- SURFACE
- DURÉE
- LOYER
- TYPE DE BIEN
- ÉTAT
- DISPONIBLE
Les espaces 2 de cet immeuble doivent être loués ensemble, pour un total de 981 m² (Surface contiguë):
A mid terrace industrial/warehouse unit of steel portal frame construction, with part brick/part profile clad elevations, beneath a double skin roof, incorporating translucent roof lights. In addition, the property benefits from an open plan warehouse with concrete floor, integral office accommodation with WCs, two sectional overhead loading doors, approximate eaves height of 5.2m (17ft), and dedicated yard and parking areas.
- Classe d’utilisation: B2
- Espace nécessitant des rénovations
- Toilettes dans les parties communes
- Unités à remettre à neuf
- Nouveau bail disponible
- Comprend 102 m² d’espace de bureau dédié
- Entreposage sécurisé
- Cour
- Aire de stationnement
- Comprend 104 m² d’espace de bureau dédié
| Espace | Surface | Durée | Loyer | Type de bien | État | Disponible |
| RDC – 33, 1er étage – 33 | 981 m² | Négociable | 111,12 € /m²/an 9,26 € /m²/mois 109 008 € /an 9 084 € /mois | Industriel/Logistique | Construction achevée | Maintenant |
Alexandra Way @ Warren Road - RDC – 33, 1er étage – 33
Les espaces 2 de cet immeuble doivent être loués ensemble, pour un total de 981 m² (Surface contiguë):
Alexandra Way - RDC – 100C, Mezzanine – 100C
| Surface |
RDC – 100C - 429 m²
Mezzanine – 100C - 131 m²
|
| Durée | Négociable |
| Loyer | 109,87 € /m²/an |
| Type de bien | Industriel/Logistique |
| État | Construction partielle |
| Disponible | Maintenant |
The property is available on a new full repairing lease with terms to be negotiated. The property is offered to let for £52,750 per annum exclusive of VAT.
- Classe d’utilisation: B8
- Espace en excellent état
- Cuisine
- Toilettes incluses dans le bail
- Classe de performance énergétique – D
- Cour
- Porte au niveau de la surface
- Stationnement sur place
- Mezzanine spacieuse
Alexandra Way @ Warren Road - RDC – 13
| Surface | 696 m² |
| Durée | Négociable |
| Loyer | Sur demande |
| Type de bien | Industriel/Logistique |
| État | Construction partielle |
| Disponible | 01/08/2025 |
An end of terrace industrial/warehouse unit of portal frame construction with part brick and part profile clad elevations beneath a double skinned roof incorporating translucent roof lights. The property comprises an open plan warehouse with concrete floor, roller shutter door of 4.1m (w) x 4.9m (h) and a height of 5m to underside of the haunch. The property also benefits from offices to both the ground and first floor, WC and kitchenette facilities. Externally the property benefits from a loading apron and ample parking directly in front of the unit. The property is to be refurbished.
- Classe d’utilisation: E
- Cuisine
- Système de sécurité
- Entreposage sécurisé
- Stores automatiques
- Toilettes dans les parties communes
- Détecteur de fumée
- 5m to underside of haunch
- Office accommodation at ground and first floor
- WC and kitchen facilities
- Roller shutter door
- Loading apron
- The property is to be refurbished
Alexandra Way @ Warren Road - RDC – 15
| Surface | 462 m² |
| Durée | Négociable |
| Loyer | 109,87 € /m²/an |
| Type de bien | Industriel/Logistique |
| État | Construction achevée |
| Disponible | Maintenant |
The available space comprises a store fitted as cold store comprising 4,975 sq ft. The property is available to let by way of a new formal business lease for a term of years to be negotiated, subject to satisfactory references.
- Classe d’utilisation: B8
- Classe de performance énergétique – D
- Cour
- Unité industrielle à mi-terrasse
- Cour et parking dédiés
- Actuellement aménagé en chambre froide
- Bureaux et WC intégrés
Alexandra Way @ Warren Road - RDC – 31
| Surface | 462 m² |
| Durée | Négociable |
| Loyer | Sur demande |
| Type de bien | Industriel/Logistique |
| État | Construction partielle |
| Disponible | 01/08/2025 |
The unit is available on a new full repairing and insuring lease to be contracted outside of the security of tenure and compensation provisions of the Landlord & Tenant Act 1954, on terms to be agreed. Rent On application.
- Classe d’utilisation: E
- Système de sécurité
- Entreposage sécurisé
- Stores automatiques
- Classe de performance énergétique –C
- Toilettes dans les parties communes
- Détecteur de fumée
- 5m to underside of haunch
- Office accommodation at ground and first floor
- WC and kitchen facilities
- Roller shutter door
- Loading apron
- The property is to be refurbished
Alexandra Way @ Warren Road - 1er étage – 31
| Surface | 54 m² |
| Durée | Négociable |
| Loyer | Sur demande |
| Type de bien | Industriel/Logistique |
| État | Construction partielle |
| Disponible | 01/08/2025 |
The unit is available on a new full repairing and insuring lease to be contracted outside of the security of tenure and compensation provisions of the Landlord & Tenant Act 1954, on terms to be agreed. Rent On application.
- Classe d’utilisation: E
- Système de sécurité
- Entreposage sécurisé
- Stores automatiques
- Classe de performance énergétique –C
- Toilettes dans les parties communes
- Détecteur de fumée
- 5m to underside of haunch
- Office accommodation at ground and first floor
- WC and kitchen facilities
- Roller shutter door
- Loading apron
- The property is to be refurbished
Alexandra Way - RDC – 200B, Mezzanine – 200B
| Surface |
RDC – 200B - 148 m²
Mezzanine – 200B - 156 m²
|
| Durée | Négociable |
| Loyer | 125,56 € /m²/an |
| Type de bien | Industriel/Logistique |
| État | Construction partielle |
| Disponible | Maintenant |
The property is available on a new full repairing lease with terms to be negotiated at £32,770 per annum exclusive of VAT.
- Classe d’utilisation: B8
- Bureaux cloisonnés
- Cuisine
- Entreposage sécurisé
- Toilettes incluses dans le bail
- Cour
- Plancher en béton massif
- Une vaste mezzanine à aire ouverte
- Porte de chargement d'environ 4 m (l) x 4,47 (h)
- Comprend 156 m² d’espace de bureau dédié
- Classe de performance énergétique –C
Alexandra Way @ Warren Road - RDC – 33, 1er étage – 33
| Surface |
RDC – 33 - 877 m²
1er étage – 33 - 104 m²
|
| Durée | Négociable |
| Loyer | 111,12 € /m²/an |
| Type de bien | Industriel/Logistique |
| État | Construction achevée |
| Disponible | Maintenant |
A mid terrace industrial/warehouse unit of steel portal frame construction, with part brick/part profile clad elevations, beneath a double skin roof, incorporating translucent roof lights. In addition, the property benefits from an open plan warehouse with concrete floor, integral office accommodation with WCs, two sectional overhead loading doors, approximate eaves height of 5.2m (17ft), and dedicated yard and parking areas.
- Classe d’utilisation: B2
- Comprend 102 m² d’espace de bureau dédié
- Espace nécessitant des rénovations
- Entreposage sécurisé
- Toilettes dans les parties communes
- Cour
- Unités à remettre à neuf
- Aire de stationnement
- Nouveau bail disponible
- Comprend 104 m² d’espace de bureau dédié
PLAN DU SITE
VUE D’ENSEMBLE DU PARC
La propriété comprend un entrepôt mitoyen à ossature de portail en acier avec des élévations et un toit revêtus. L'entrepôt à aire ouverte bénéficie d'un sol en béton, d'une porte de chargement sectionnelle d'environ 4 m (l) x 4,47 (h), d'une alimentation triphasée, d'une hauteur de travail minimale de 6,17 m et d'une hauteur de travail maximale de 6,9 m et d'un WC. Une vaste mezzanine décloisonnée est incluse. Un parking est disponible juste à l'extérieur de l'unité. L'établissement fera l'objet d'une rénovation et sera disponible fin octobre 2024.
Présenté par

Ashchurch Business Park | Ashchurch GL20 8NB
Hum, une erreur s’est produite lors de l’envoi de votre message. Veuillez réessayer.
Merci ! Votre message a été envoyé.










