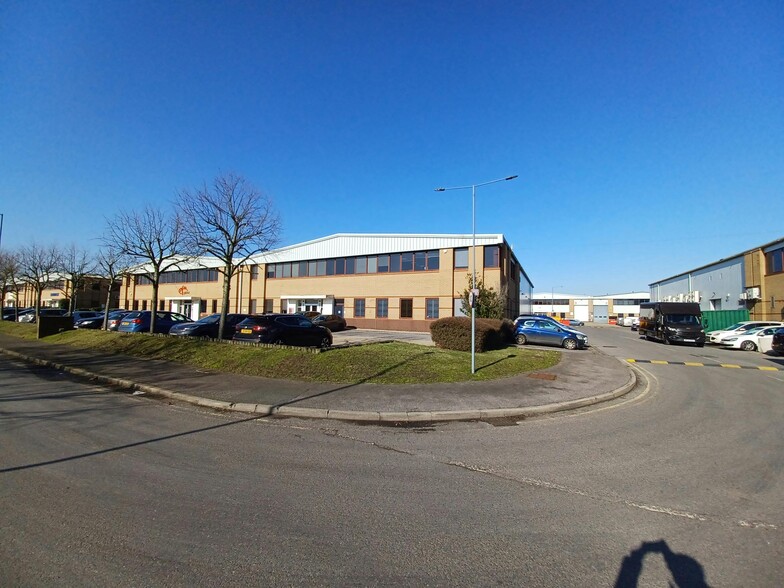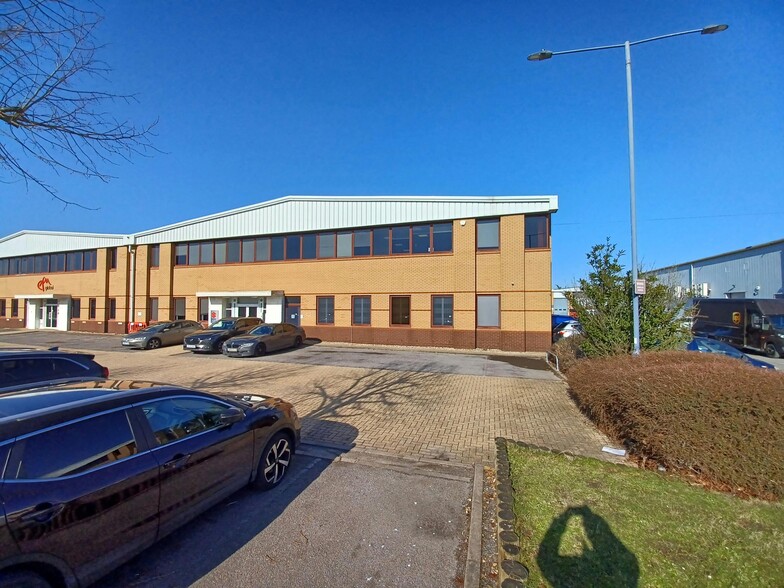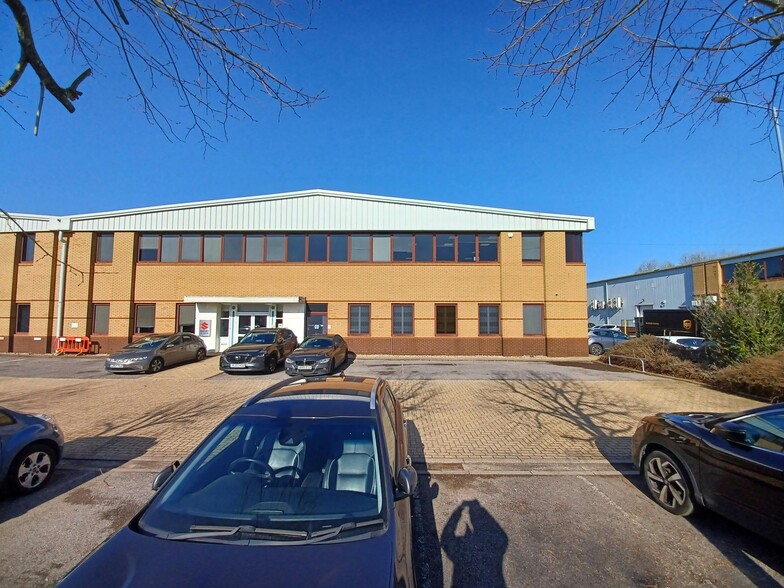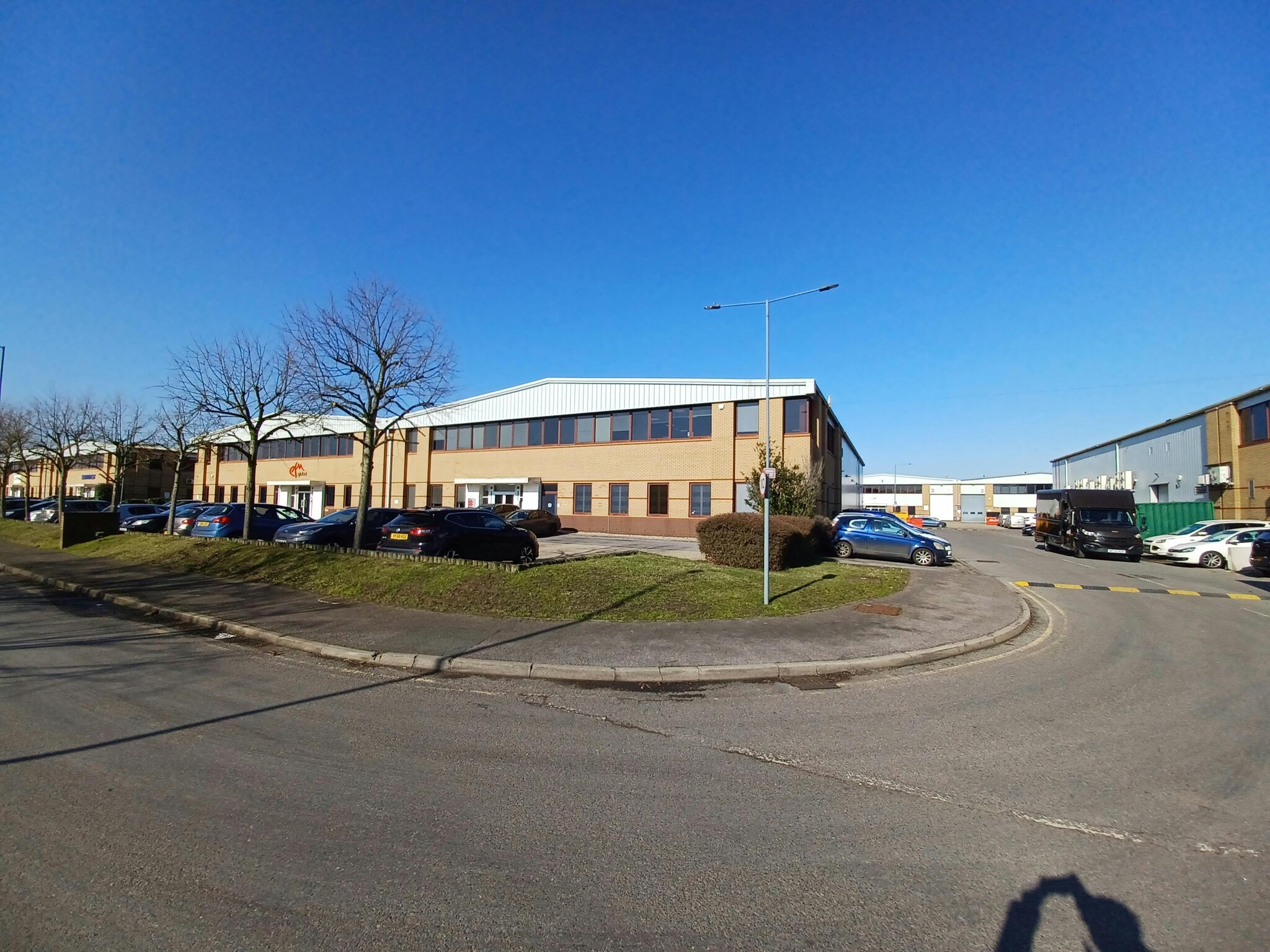
Cette fonctionnalité n’est pas disponible pour le moment.
Nous sommes désolés, mais la fonctionnalité à laquelle vous essayez d’accéder n’est pas disponible actuellement. Nous sommes au courant du problème et notre équipe travaille activement pour le résoudre.
Veuillez vérifier de nouveau dans quelques minutes. Veuillez nous excuser pour ce désagrément.
– L’équipe LoopNet
merci

Votre e-mail a été envoyé !
Alpha Way Transfert 318 – 1 568 m² À louer Egham TW20 8RZ



Certaines informations ont été traduites automatiquement.
INFORMATIONS PRINCIPALES SUR LA CESSION
- De bonnes liaisons routières
- Près d'Egham et Chertsey
- Commodités à proximité
TOUS LES ESPACES DISPONIBLES(2)
Afficher les loyers en
- ESPACE
- SURFACE
- DURÉE
- LOYER
- TYPE DE BIEN
- ÉTAT
- DISPONIBLE
The property comprises a semi detached unit of steel portal frame construction with brick/profile cladding elevations. The unit incorporates offices at the front with the existing tenant having created some additional offices underneath the original first floor offices. Externally the unit has excellent loading and car and lorry parking provisions
- Classe d’utilisation: B2
- Peut être combiné avec un ou plusieurs espaces supplémentaires jusqu’à 1 568 m² d’espace adjacent
- Bureaux au premier étage
- Espace de cession disponible auprès de l’occupant actuel
- Beaucoup de lumière naturelle
- Châssis de portail en acier
The property comprises a semi detached unit of steel portal frame construction with brick/profile cladding elevations. The unit incorporates offices at the front with the existing tenant having created some additional offices underneath the original first floor offices. Externally the unit has excellent loading and car and lorry parking provisions
- Classe d’utilisation: B2
- Peut être combiné avec un ou plusieurs espaces supplémentaires jusqu’à 1 568 m² d’espace adjacent
- Bureaux au premier étage
- Espace de cession disponible auprès de l’occupant actuel
- Beaucoup de lumière naturelle
- Châssis de portail en acier
| Espace | Surface | Durée | Loyer | Type de bien | État | Disponible |
| RDC – Unit 4 | 1 250 m² | Négociable | 175,79 € /m²/an 14,65 € /m²/mois 219 770 € /an 18 314 € /mois | Industriel/Logistique | Espace brut | Maintenant |
| 1er étage – Unit 4 | 318 m² | Négociable | 175,79 € /m²/an 14,65 € /m²/mois 55 869 € /an 4 656 € /mois | Industriel/Logistique | Espace brut | Maintenant |
RDC – Unit 4
| Surface |
| 1 250 m² |
| Durée |
| Négociable |
| Loyer |
| 175,79 € /m²/an 14,65 € /m²/mois 219 770 € /an 18 314 € /mois |
| Type de bien |
| Industriel/Logistique |
| État |
| Espace brut |
| Disponible |
| Maintenant |
1er étage – Unit 4
| Surface |
| 318 m² |
| Durée |
| Négociable |
| Loyer |
| 175,79 € /m²/an 14,65 € /m²/mois 55 869 € /an 4 656 € /mois |
| Type de bien |
| Industriel/Logistique |
| État |
| Espace brut |
| Disponible |
| Maintenant |
RDC – Unit 4
| Surface | 1 250 m² |
| Durée | Négociable |
| Loyer | 175,79 € /m²/an |
| Type de bien | Industriel/Logistique |
| État | Espace brut |
| Disponible | Maintenant |
The property comprises a semi detached unit of steel portal frame construction with brick/profile cladding elevations. The unit incorporates offices at the front with the existing tenant having created some additional offices underneath the original first floor offices. Externally the unit has excellent loading and car and lorry parking provisions
- Classe d’utilisation: B2
- Espace de cession disponible auprès de l’occupant actuel
- Peut être combiné avec un ou plusieurs espaces supplémentaires jusqu’à 1 568 m² d’espace adjacent
- Beaucoup de lumière naturelle
- Bureaux au premier étage
- Châssis de portail en acier
1er étage – Unit 4
| Surface | 318 m² |
| Durée | Négociable |
| Loyer | 175,79 € /m²/an |
| Type de bien | Industriel/Logistique |
| État | Espace brut |
| Disponible | Maintenant |
The property comprises a semi detached unit of steel portal frame construction with brick/profile cladding elevations. The unit incorporates offices at the front with the existing tenant having created some additional offices underneath the original first floor offices. Externally the unit has excellent loading and car and lorry parking provisions
- Classe d’utilisation: B2
- Espace de cession disponible auprès de l’occupant actuel
- Peut être combiné avec un ou plusieurs espaces supplémentaires jusqu’à 1 568 m² d’espace adjacent
- Beaucoup de lumière naturelle
- Bureaux au premier étage
- Châssis de portail en acier
APERÇU DU BIEN
Le bâtiment est situé dans la zone industrielle de Thorpe, dans la zone industrielle populaire d'Egham, près de la route de Crabtree. L'établissement est situé à environ 5 km de la M25, sortie 13 et est accessible via le contournement de Thorpe et Ten Acre Lane.
FAITS SUR L’INSTALLATION DISTRIBUTION
CARACTÉRISTIQUES
- Climatisation
Présenté par

Alpha Way
Hum, une erreur s’est produite lors de l’envoi de votre message. Veuillez réessayer.
Merci ! Votre message a été envoyé.



