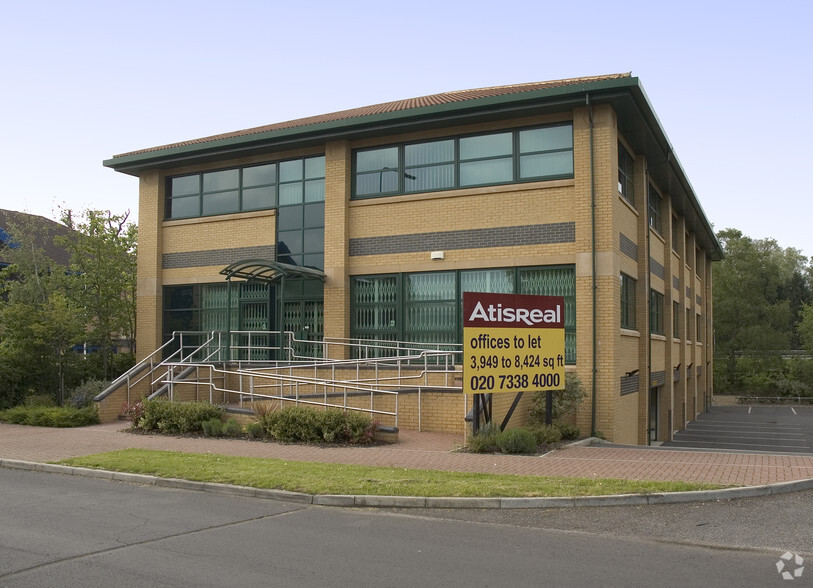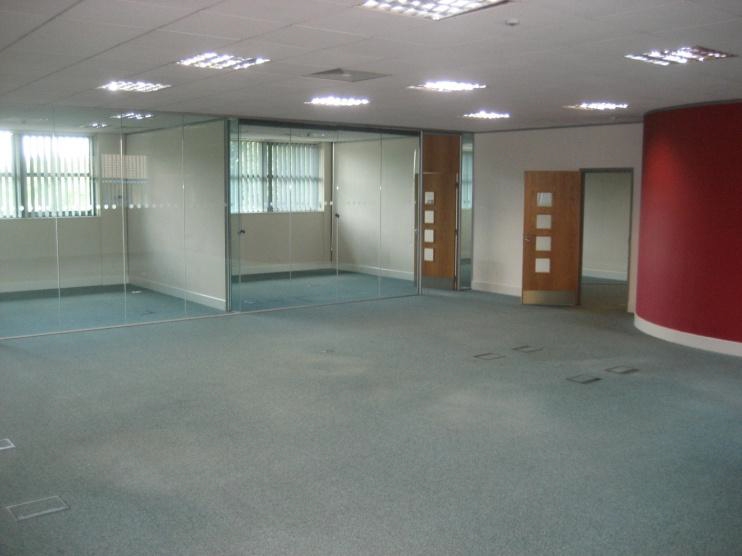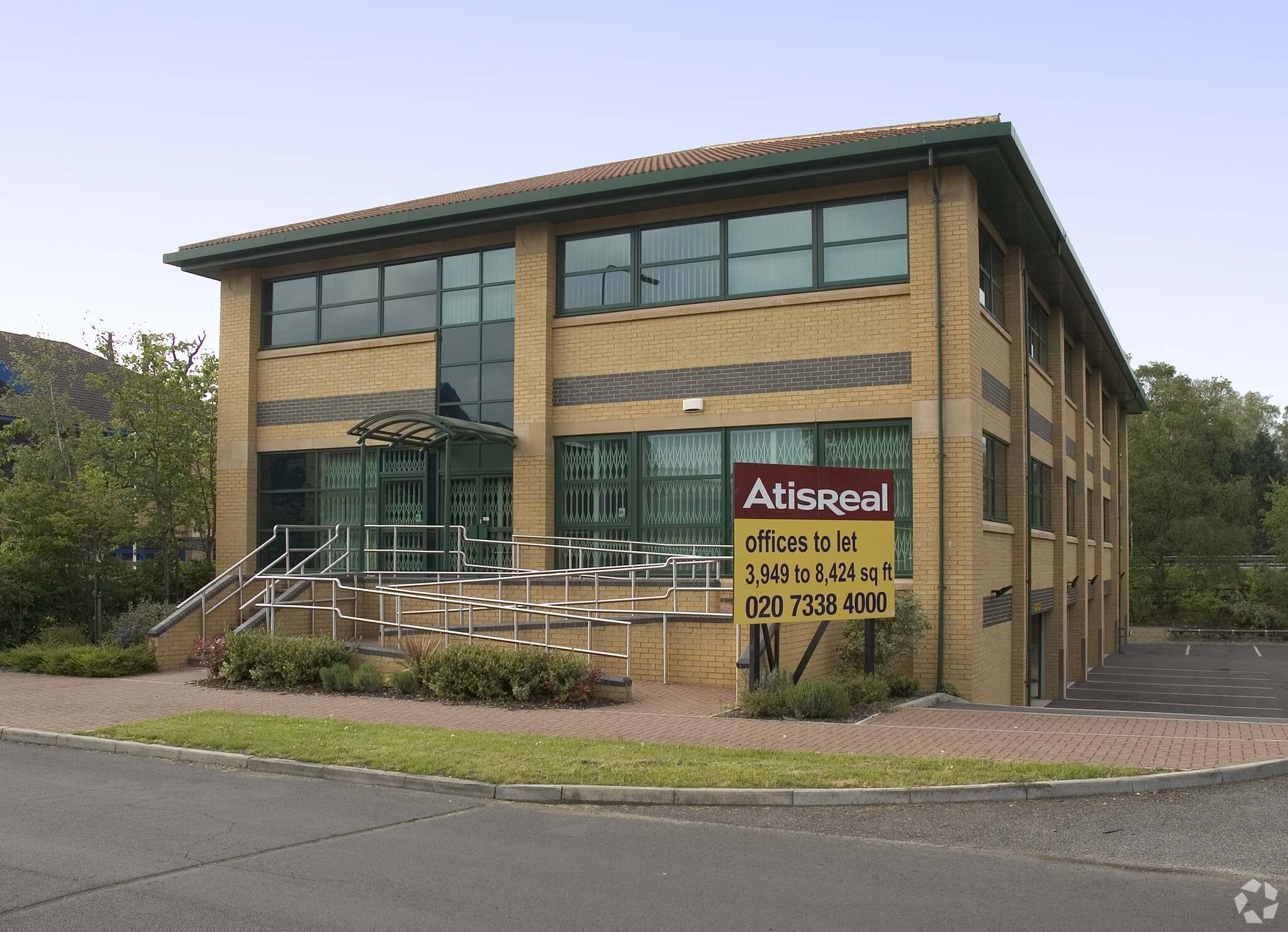
Cette fonctionnalité n’est pas disponible pour le moment.
Nous sommes désolés, mais la fonctionnalité à laquelle vous essayez d’accéder n’est pas disponible actuellement. Nous sommes au courant du problème et notre équipe travaille activement pour le résoudre.
Veuillez vérifier de nouveau dans quelques minutes. Veuillez nous excuser pour ce désagrément.
– L’équipe LoopNet
merci

Votre e-mail a été envoyé !
Oakmere Barley Way Bureau 365 m² À louer Fleet GU51 2UT


Certaines informations ont été traduites automatiquement.
INFORMATIONS PRINCIPALES
- Good road connections
- Close to train station
- Amenities nearby
TOUS LES ESPACE DISPONIBLES(1)
Afficher les loyers en
- ESPACE
- SURFACE
- DURÉE
- LOYER
- TYPE DE BIEN
- ÉTAT
- DISPONIBLE
The ground floor of Oakmere House offers approximately 3,925 sq. ft of recently refurbished space, including a newly renovated entrance area. The property is equipped with a brand-new Toshiba air conditioning system throughout, as well as energy-efficient LED lighting. It also features a modern kitchen with new appliances. The office area includes various meeting rooms, board room and private offices, along with a small storeroom and comms room. Additionally, W/C and shower facilities are available.
- Classe d’utilisation: E
- Disposition open space
- Ventilation et chauffage centraux
- Entièrement moquetté
- Entreposage sécurisé
- Douches
- Toilettes dans les parties communes
- LED lighting
- Entièrement aménagé comme Bureau standard
- Convient pour 10 - 32 Personnes
- Aire de réception
- Plancher surélevé
- Lumière naturelle
- Classe de performance énergétique –B
- EV charging points
- Wc/staff amenities
| Espace | Surface | Durée | Loyer | Type de bien | État | Disponible |
| RDC | 365 m² | Négociable | 232,29 € /m²/an 19,36 € /m²/mois 84 704 € /an 7 059 € /mois | Bureau | Construction achevée | Maintenant |
RDC
| Surface |
| 365 m² |
| Durée |
| Négociable |
| Loyer |
| 232,29 € /m²/an 19,36 € /m²/mois 84 704 € /an 7 059 € /mois |
| Type de bien |
| Bureau |
| État |
| Construction achevée |
| Disponible |
| Maintenant |
RDC
| Surface | 365 m² |
| Durée | Négociable |
| Loyer | 232,29 € /m²/an |
| Type de bien | Bureau |
| État | Construction achevée |
| Disponible | Maintenant |
The ground floor of Oakmere House offers approximately 3,925 sq. ft of recently refurbished space, including a newly renovated entrance area. The property is equipped with a brand-new Toshiba air conditioning system throughout, as well as energy-efficient LED lighting. It also features a modern kitchen with new appliances. The office area includes various meeting rooms, board room and private offices, along with a small storeroom and comms room. Additionally, W/C and shower facilities are available.
- Classe d’utilisation: E
- Entièrement aménagé comme Bureau standard
- Disposition open space
- Convient pour 10 - 32 Personnes
- Ventilation et chauffage centraux
- Aire de réception
- Entièrement moquetté
- Plancher surélevé
- Entreposage sécurisé
- Lumière naturelle
- Douches
- Classe de performance énergétique –B
- Toilettes dans les parties communes
- EV charging points
- LED lighting
- Wc/staff amenities
APERÇU DU BIEN
Oakmere House is located fronting the M3 motorway, within Ancells Business Park, Fleet. Ancells Business Park is home to several blue-chip companies and organisations such as Keysite Technologies, Boeing defense UK, Compassion UK and Rohde Schwarz. Transport links are excellent with Junction 4A of the M3 within 3 miles and Fleet mainline is in walking distance. Services to Waterloo are half hourly with the quickest service taking 41 minutes.
- Plancher surélevé
- Espace d’entreposage
- Accès direct à l’ascenseur
- Climatisation
INFORMATIONS SUR L’IMMEUBLE
OCCUPANTS
- ÉTAGE
- NOM DE L’OCCUPANT
- SECTEUR D’ACTIVITÉ
- RDC
- G B S Corporate Training
- Services professionnels, scientifiques et techniques
- 1er
- Houston Cox Limited
- Construction
Présenté par

Oakmere | Barley Way
Hum, une erreur s’est produite lors de l’envoi de votre message. Veuillez réessayer.
Merci ! Votre message a été envoyé.


