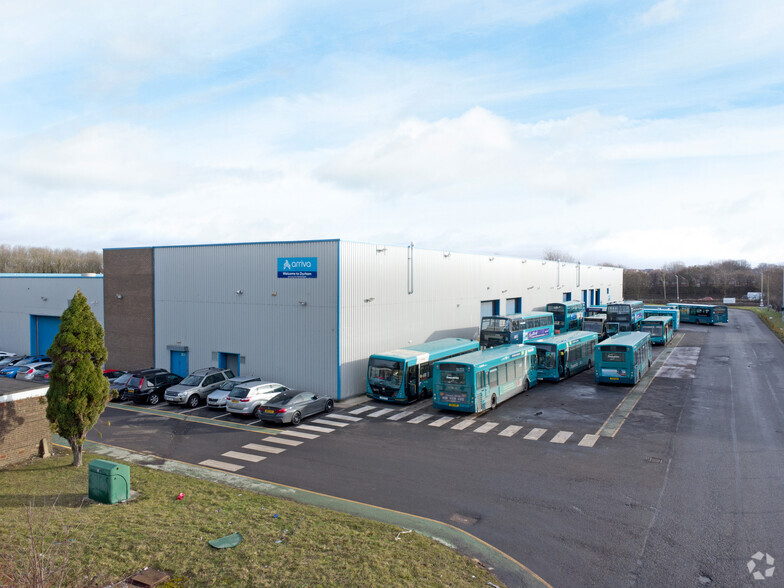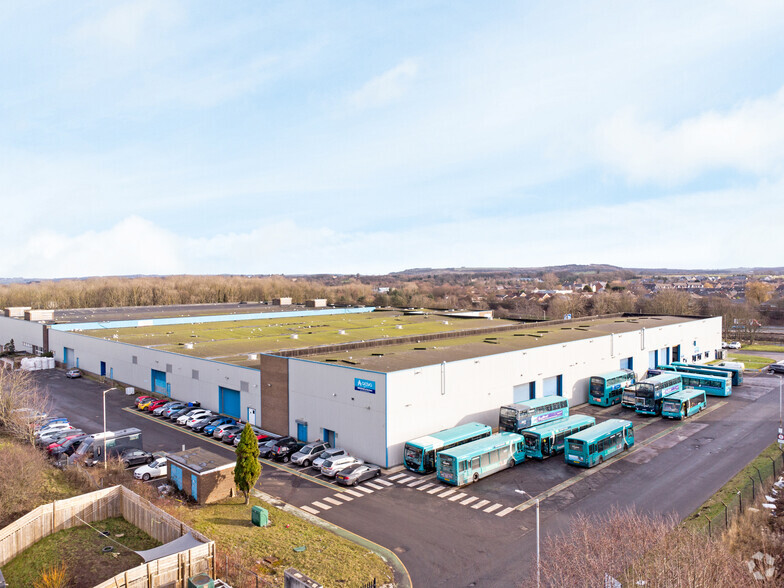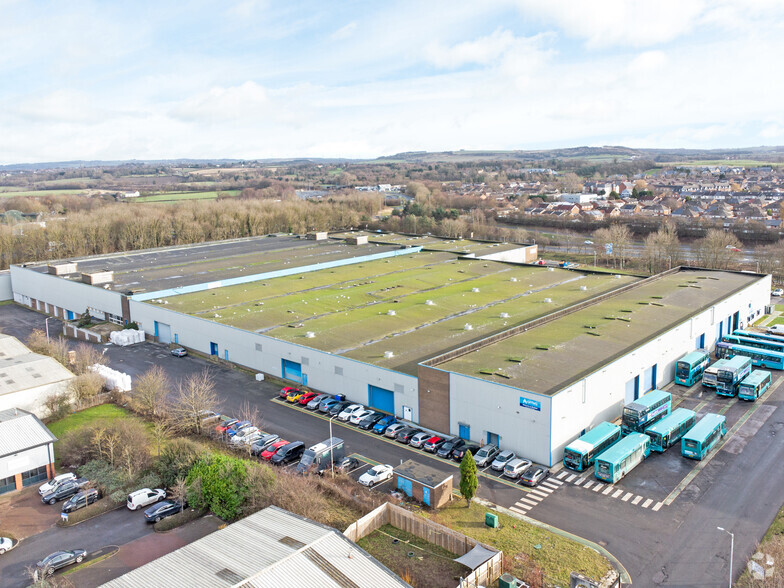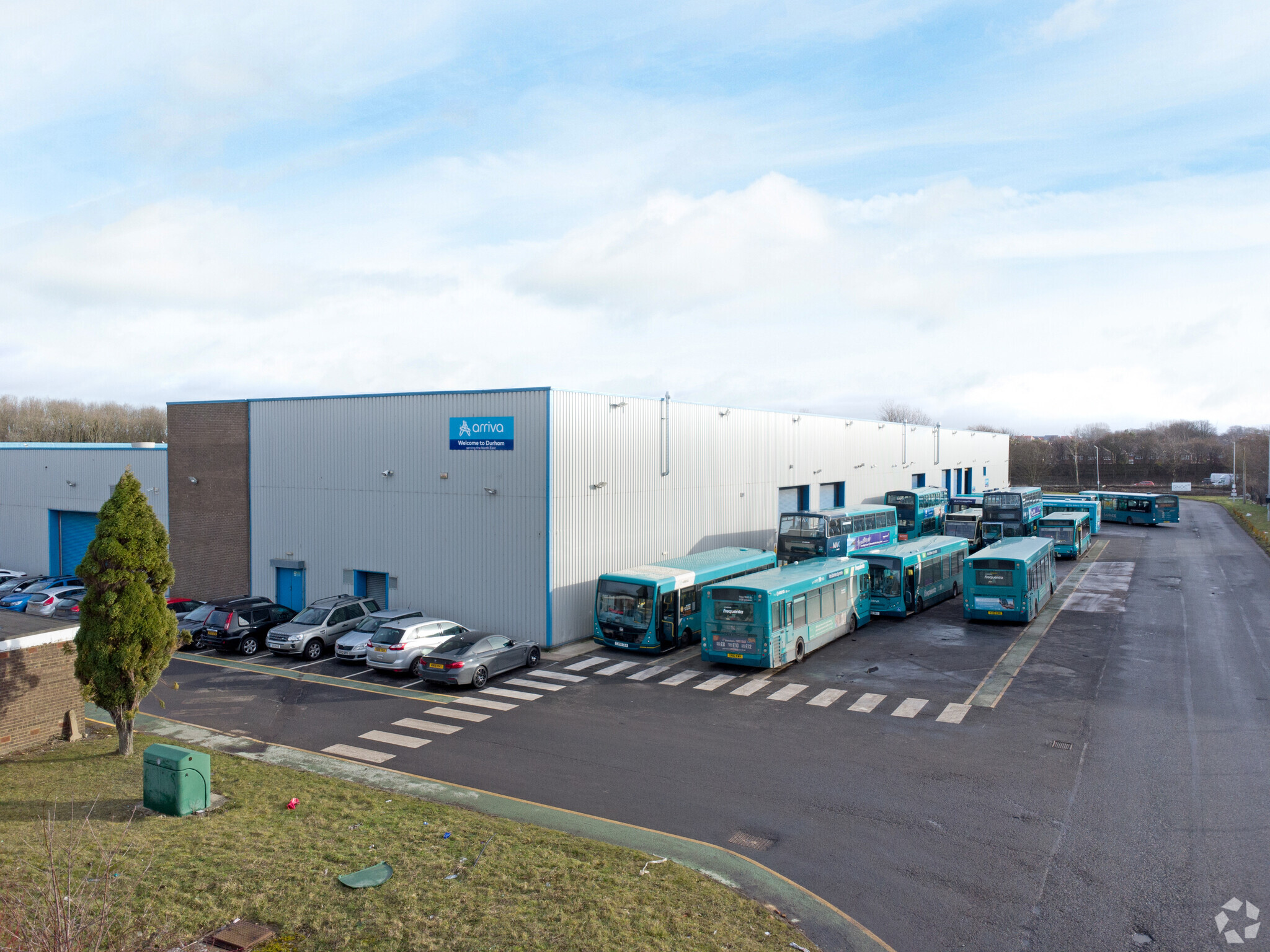
Cette fonctionnalité n’est pas disponible pour le moment.
Nous sommes désolés, mais la fonctionnalité à laquelle vous essayez d’accéder n’est pas disponible actuellement. Nous sommes au courant du problème et notre équipe travaille activement pour le résoudre.
Veuillez vérifier de nouveau dans quelques minutes. Veuillez nous excuser pour ce désagrément.
– L’équipe LoopNet
merci

Votre e-mail a été envoyé !
Arriva Depot Belmont Industrial Estate Industriel/Logistique 1 014 – 22 575 m² À louer Durham DH1 1TN



Certaines informations ont été traduites automatiquement.
INFORMATIONS PRINCIPALES
- Entreposage flexible à faible coût
- Entreposage disponible de 1 105 mètres carrés (11 898 pieds carrés) à 23 680 mètres carrés (254 892 pieds carrés)
- Unités à louer individuellement ou en combinaison
- Excellent emplacement à côté de l'A1 (M) et de l'A690
- Accès disponible au niveau du quai
CARACTÉRISTIQUES
TOUS LES ESPACES DISPONIBLES(6)
Afficher les loyers en
- ESPACE
- SURFACE
- DURÉE
- LOYER
- TYPE DE BIEN
- ÉTAT
- DISPONIBLE
Unit 10 provides high bay warehousing benefitting from a clear internal height of 7.2m and a concrete floor throughout. Vehicular access is via 3 ground level loading doors(width 3.7m x height 5.2m) from a dedicated service yard. The unit benefits from WC facilities and a canteen. Lighting is by way of sodium units and the unit also benefits from an operational sprinkler system.
- Classe d’utilisation: B2
- Plancher surélevé
- Peut être combiné avec un ou plusieurs espaces supplémentaires jusqu’à 22 575 m² d’espace adjacent
Unit 10 provides high bay warehousing benefitting from a clear internal height of 7.2m and a concrete floor throughout. Vehicular access is via 3 ground level loading doors(width 3.7m x height 5.2m) from a dedicated service yard. The unit benefits from WC facilities and a canteen. Lighting is by way of sodium units and the unit also benefits from an operational sprinkler system.
- Classe d’utilisation: B2
- Plancher surélevé
- Peut être combiné avec un ou plusieurs espaces supplémentaires jusqu’à 22 575 m² d’espace adjacent
Units 6-9 are subdivided into 3 main bays with office accommodation and WC facilities (awaiting refurbishment) located to the front elevation. The warehousing area benefits from concrete floors throughout and a clear internal height to underside of steel haunch of 4.8 metres. Vehicle access is by way of a single dock level loading door from a service area located to the front of Unit 6.
- Classe d’utilisation: B2
- Plancher surélevé
- Peut être combiné avec un ou plusieurs espaces supplémentaires jusqu’à 22 575 m² d’espace adjacent
Units 6-9 are subdivided into 3 main bays with office accommodation and WC facilities (awaiting refurbishment) located to the front elevation. The warehousing area benefits from concrete floors throughout and a clear internal height to underside of steel haunch of 4.8 metres. Vehicle access is by way of a single dock level loading door from a service area located to the front of Unit 6.
- Classe d’utilisation: B2
- Plancher surélevé
- Peut être combiné avec un ou plusieurs espaces supplémentaires jusqu’à 22 575 m² d’espace adjacent
Units 6-9 are subdivided into 3 main bays with office accommodation and WC facilities (awaiting refurbishment) located to the front elevation. The warehousing area benefits from concrete floors throughout and a clear internal height to underside of steel haunch of 4.8 metres. Vehicle access is by way of a single dock level loading door from a service area located to the front of Unit 6.
- Classe d’utilisation: B2
- Plancher surélevé
- Peut être combiné avec un ou plusieurs espaces supplémentaires jusqu’à 22 575 m² d’espace adjacent
Units 6-9 are subdivided into 3 main bays with office accommodation and WC facilities (awaiting refurbishment) located to the front elevation. The warehousing area benefits from concrete floors throughout and a clear internal height to underside of steel haunch of 4.8 metres. Vehicle access is by way of a single dock level loading door from a service area located to the front of Unit 6.
- Classe d’utilisation: B2
- Plancher surélevé
- Peut être combiné avec un ou plusieurs espaces supplémentaires jusqu’à 22 575 m² d’espace adjacent
| Espace | Surface | Durée | Loyer | Type de bien | État | Disponible |
| RDC – 10 | 4 046 m² | 1-5 Ans | 44,70 € /m²/an 3,73 € /m²/mois 180 867 € /an 15 072 € /mois | Industriel/Logistique | Construction partielle | 30 jours |
| RDC – 11 | 8 074 m² | 1-5 Ans | 22,35 € /m²/an 1,86 € /m²/mois 180 458 € /an 15 038 € /mois | Industriel/Logistique | Construction partielle | 30 jours |
| RDC – 6 | 1 014 m² | 1-5 Ans | 129,46 € /m²/an 10,79 € /m²/mois 131 297 € /an 10 941 € /mois | Industriel/Logistique | Construction partielle | 30 jours |
| RDC – 7 | 1 292 m² | 1-5 Ans | 101,58 € /m²/an 8,47 € /m²/mois 131 233 € /an 10 936 € /mois | Industriel/Logistique | Construction partielle | 30 jours |
| RDC – 8 | 4 095 m² | 1-5 Ans | 32,02 € /m²/an 2,67 € /m²/mois 131 119 € /an 10 927 € /mois | Industriel/Logistique | Construction partielle | 30 jours |
| RDC – 9 | 4 053 m² | 1-5 Ans | 32,27 € /m²/an 2,69 € /m²/mois 130 801 € /an 10 900 € /mois | Industriel/Logistique | Construction partielle | 30 jours |
RDC – 10
| Surface |
| 4 046 m² |
| Durée |
| 1-5 Ans |
| Loyer |
| 44,70 € /m²/an 3,73 € /m²/mois 180 867 € /an 15 072 € /mois |
| Type de bien |
| Industriel/Logistique |
| État |
| Construction partielle |
| Disponible |
| 30 jours |
RDC – 11
| Surface |
| 8 074 m² |
| Durée |
| 1-5 Ans |
| Loyer |
| 22,35 € /m²/an 1,86 € /m²/mois 180 458 € /an 15 038 € /mois |
| Type de bien |
| Industriel/Logistique |
| État |
| Construction partielle |
| Disponible |
| 30 jours |
RDC – 6
| Surface |
| 1 014 m² |
| Durée |
| 1-5 Ans |
| Loyer |
| 129,46 € /m²/an 10,79 € /m²/mois 131 297 € /an 10 941 € /mois |
| Type de bien |
| Industriel/Logistique |
| État |
| Construction partielle |
| Disponible |
| 30 jours |
RDC – 7
| Surface |
| 1 292 m² |
| Durée |
| 1-5 Ans |
| Loyer |
| 101,58 € /m²/an 8,47 € /m²/mois 131 233 € /an 10 936 € /mois |
| Type de bien |
| Industriel/Logistique |
| État |
| Construction partielle |
| Disponible |
| 30 jours |
RDC – 8
| Surface |
| 4 095 m² |
| Durée |
| 1-5 Ans |
| Loyer |
| 32,02 € /m²/an 2,67 € /m²/mois 131 119 € /an 10 927 € /mois |
| Type de bien |
| Industriel/Logistique |
| État |
| Construction partielle |
| Disponible |
| 30 jours |
RDC – 9
| Surface |
| 4 053 m² |
| Durée |
| 1-5 Ans |
| Loyer |
| 32,27 € /m²/an 2,69 € /m²/mois 130 801 € /an 10 900 € /mois |
| Type de bien |
| Industriel/Logistique |
| État |
| Construction partielle |
| Disponible |
| 30 jours |
RDC – 10
| Surface | 4 046 m² |
| Durée | 1-5 Ans |
| Loyer | 44,70 € /m²/an |
| Type de bien | Industriel/Logistique |
| État | Construction partielle |
| Disponible | 30 jours |
Unit 10 provides high bay warehousing benefitting from a clear internal height of 7.2m and a concrete floor throughout. Vehicular access is via 3 ground level loading doors(width 3.7m x height 5.2m) from a dedicated service yard. The unit benefits from WC facilities and a canteen. Lighting is by way of sodium units and the unit also benefits from an operational sprinkler system.
- Classe d’utilisation: B2
- Peut être combiné avec un ou plusieurs espaces supplémentaires jusqu’à 22 575 m² d’espace adjacent
- Plancher surélevé
RDC – 11
| Surface | 8 074 m² |
| Durée | 1-5 Ans |
| Loyer | 22,35 € /m²/an |
| Type de bien | Industriel/Logistique |
| État | Construction partielle |
| Disponible | 30 jours |
Unit 10 provides high bay warehousing benefitting from a clear internal height of 7.2m and a concrete floor throughout. Vehicular access is via 3 ground level loading doors(width 3.7m x height 5.2m) from a dedicated service yard. The unit benefits from WC facilities and a canteen. Lighting is by way of sodium units and the unit also benefits from an operational sprinkler system.
- Classe d’utilisation: B2
- Peut être combiné avec un ou plusieurs espaces supplémentaires jusqu’à 22 575 m² d’espace adjacent
- Plancher surélevé
RDC – 6
| Surface | 1 014 m² |
| Durée | 1-5 Ans |
| Loyer | 129,46 € /m²/an |
| Type de bien | Industriel/Logistique |
| État | Construction partielle |
| Disponible | 30 jours |
Units 6-9 are subdivided into 3 main bays with office accommodation and WC facilities (awaiting refurbishment) located to the front elevation. The warehousing area benefits from concrete floors throughout and a clear internal height to underside of steel haunch of 4.8 metres. Vehicle access is by way of a single dock level loading door from a service area located to the front of Unit 6.
- Classe d’utilisation: B2
- Peut être combiné avec un ou plusieurs espaces supplémentaires jusqu’à 22 575 m² d’espace adjacent
- Plancher surélevé
RDC – 7
| Surface | 1 292 m² |
| Durée | 1-5 Ans |
| Loyer | 101,58 € /m²/an |
| Type de bien | Industriel/Logistique |
| État | Construction partielle |
| Disponible | 30 jours |
Units 6-9 are subdivided into 3 main bays with office accommodation and WC facilities (awaiting refurbishment) located to the front elevation. The warehousing area benefits from concrete floors throughout and a clear internal height to underside of steel haunch of 4.8 metres. Vehicle access is by way of a single dock level loading door from a service area located to the front of Unit 6.
- Classe d’utilisation: B2
- Peut être combiné avec un ou plusieurs espaces supplémentaires jusqu’à 22 575 m² d’espace adjacent
- Plancher surélevé
RDC – 8
| Surface | 4 095 m² |
| Durée | 1-5 Ans |
| Loyer | 32,02 € /m²/an |
| Type de bien | Industriel/Logistique |
| État | Construction partielle |
| Disponible | 30 jours |
Units 6-9 are subdivided into 3 main bays with office accommodation and WC facilities (awaiting refurbishment) located to the front elevation. The warehousing area benefits from concrete floors throughout and a clear internal height to underside of steel haunch of 4.8 metres. Vehicle access is by way of a single dock level loading door from a service area located to the front of Unit 6.
- Classe d’utilisation: B2
- Peut être combiné avec un ou plusieurs espaces supplémentaires jusqu’à 22 575 m² d’espace adjacent
- Plancher surélevé
RDC – 9
| Surface | 4 053 m² |
| Durée | 1-5 Ans |
| Loyer | 32,27 € /m²/an |
| Type de bien | Industriel/Logistique |
| État | Construction partielle |
| Disponible | 30 jours |
Units 6-9 are subdivided into 3 main bays with office accommodation and WC facilities (awaiting refurbishment) located to the front elevation. The warehousing area benefits from concrete floors throughout and a clear internal height to underside of steel haunch of 4.8 metres. Vehicle access is by way of a single dock level loading door from a service area located to the front of Unit 6.
- Classe d’utilisation: B2
- Peut être combiné avec un ou plusieurs espaces supplémentaires jusqu’à 22 575 m² d’espace adjacent
- Plancher surélevé
APERÇU DU BIEN
Sunflag Business Park est un vaste complexe d'entrepôts et de distribution situé sur un site sécurisé, parfaitement adapté aux entreprises ayant besoin d'un stockage à faible coût de produits relativement statiques ainsi que d'autres utilisations. La zone industrielle de Belmont couvre une superficie totale d'environ 42 hectares et est située à environ trois kilomètres à l'est du centre-ville de Durham et juste à côté de la jonction de la route nationale A690 et de l'autoroute A1 (M). Le parc d'affaires Sunflag est situé à l'angle nord du domaine et peut être plus facilement identifié sur le plan du site ci-joint
FAITS SUR L’INSTALLATION ENTREPÔT
Présenté par

Arriva Depot | Belmont Industrial Estate
Hum, une erreur s’est produite lors de l’envoi de votre message. Veuillez réessayer.
Merci ! Votre message a été envoyé.



