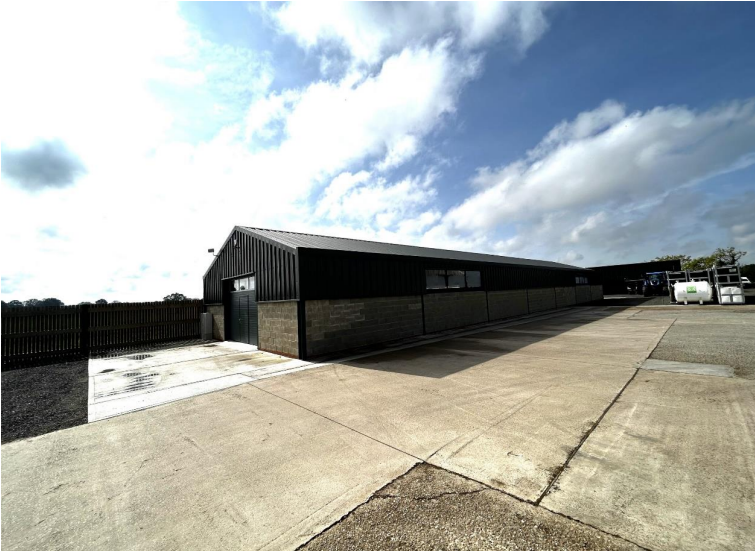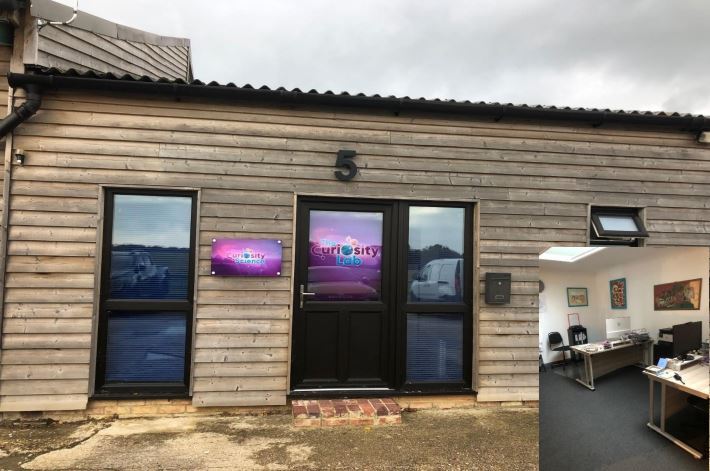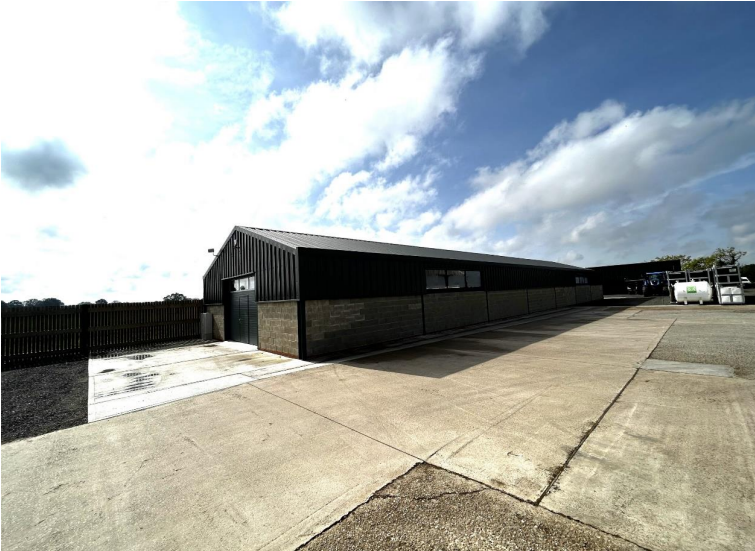
Cette fonctionnalité n’est pas disponible pour le moment.
Nous sommes désolés, mais la fonctionnalité à laquelle vous essayez d’accéder n’est pas disponible actuellement. Nous sommes au courant du problème et notre équipe travaille activement pour le résoudre.
Veuillez vérifier de nouveau dans quelques minutes. Veuillez nous excuser pour ce désagrément.
– L’équipe LoopNet
merci

Votre e-mail a été envoyé !
New Luckhurst Farm Bethersden Rd Local d’activités 427 m² À louer Smarden TN27 8QT


Certaines informations ont été traduites automatiquement.
INFORMATIONS PRINCIPALES
- Emplacement de premier plan
- Stationnement disponible
- Excellentes liaisons de transport
TOUS LES ESPACE DISPONIBLES(1)
Afficher les loyers en
- ESPACE
- SURFACE
- DURÉE
- LOYER
- TYPE DE BIEN
- ÉTAT
- DISPONIBLE
This building of steel portal frame construction provides a little under 4,600 sq.ft of accommodation. It has insulated profiled steel cladding to upper elevations and roof, with cavity block construction to lower elevations and accordingly is extremely thermal-efficient. It has high level glazing to the up-and-over folding doors and one elevation which is augmented by high bay LED floodlights. The building benefits from two up-and-over shutter doors approximately 12ft8in wide by 10ft 3in high, each containing a wicket gate. The building has an eaves height of 11ft 6in rising to an apex of 15ft 7in. WC facilities are provided externally in a separate building, with each tenant on the estate having their own WC which along with the other security on the estate is controlled via proximity access swipes. Whilst this unit is available as a whole it could be split to provide two separate units.
- Classe d’utilisation: B2
- Volets roulants
- Bonne hauteur de plafond
- Toilettes incluses dans le bail
- Bonne lumière naturelle
| Espace | Surface | Durée | Loyer | Type de bien | État | Disponible |
| RDC – 14/15 | 427 m² | Négociable | 88,15 € /m²/an 7,35 € /m²/mois 37 645 € /an 3 137 € /mois | Local d’activités | Construction partielle | Maintenant |
RDC – 14/15
| Surface |
| 427 m² |
| Durée |
| Négociable |
| Loyer |
| 88,15 € /m²/an 7,35 € /m²/mois 37 645 € /an 3 137 € /mois |
| Type de bien |
| Local d’activités |
| État |
| Construction partielle |
| Disponible |
| Maintenant |
RDC – 14/15
| Surface | 427 m² |
| Durée | Négociable |
| Loyer | 88,15 € /m²/an |
| Type de bien | Local d’activités |
| État | Construction partielle |
| Disponible | Maintenant |
This building of steel portal frame construction provides a little under 4,600 sq.ft of accommodation. It has insulated profiled steel cladding to upper elevations and roof, with cavity block construction to lower elevations and accordingly is extremely thermal-efficient. It has high level glazing to the up-and-over folding doors and one elevation which is augmented by high bay LED floodlights. The building benefits from two up-and-over shutter doors approximately 12ft8in wide by 10ft 3in high, each containing a wicket gate. The building has an eaves height of 11ft 6in rising to an apex of 15ft 7in. WC facilities are provided externally in a separate building, with each tenant on the estate having their own WC which along with the other security on the estate is controlled via proximity access swipes. Whilst this unit is available as a whole it could be split to provide two separate units.
- Classe d’utilisation: B2
- Toilettes incluses dans le bail
- Volets roulants
- Bonne lumière naturelle
- Bonne hauteur de plafond
APERÇU DU BIEN
Construite en 2006, cette propriété comprend 4 597 pieds carrés d'espace industriel.
INFORMATIONS SUR L’IMMEUBLE
Présenté par

New Luckhurst Farm | Bethersden Rd
Hum, une erreur s’est produite lors de l’envoi de votre message. Veuillez réessayer.
Merci ! Votre message a été envoyé.



