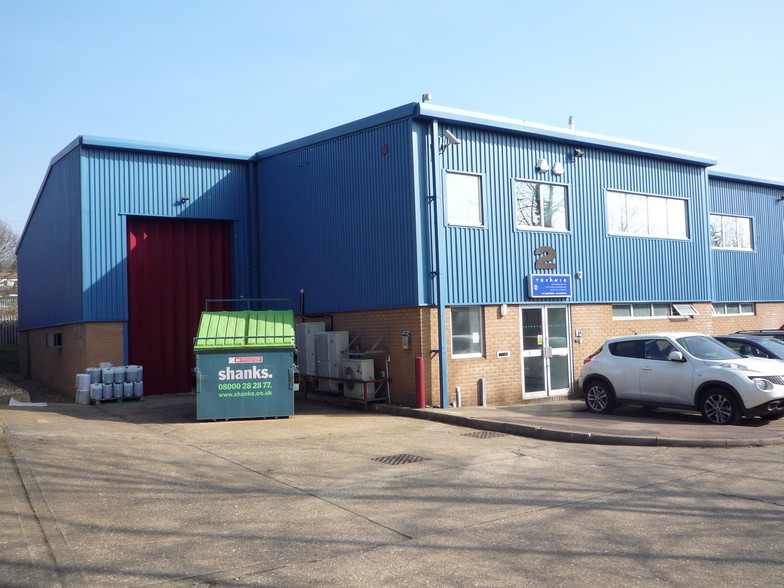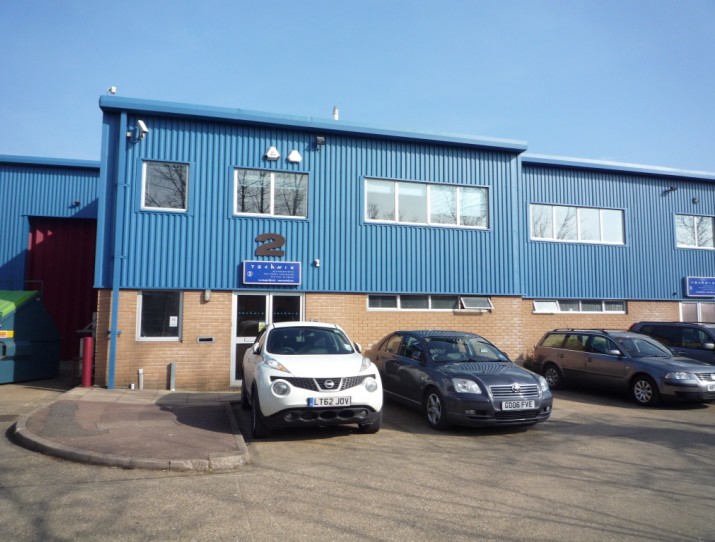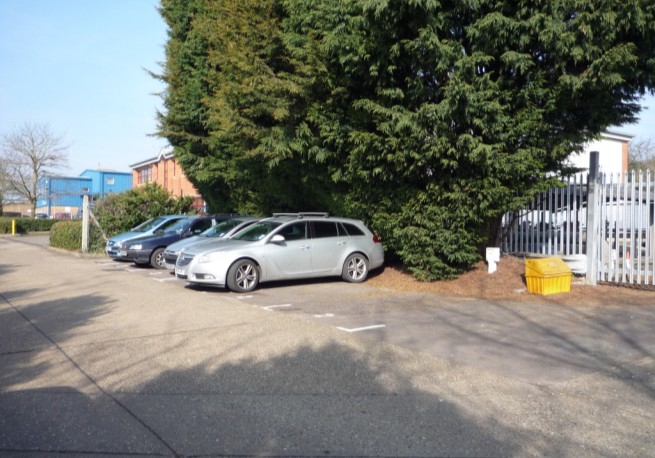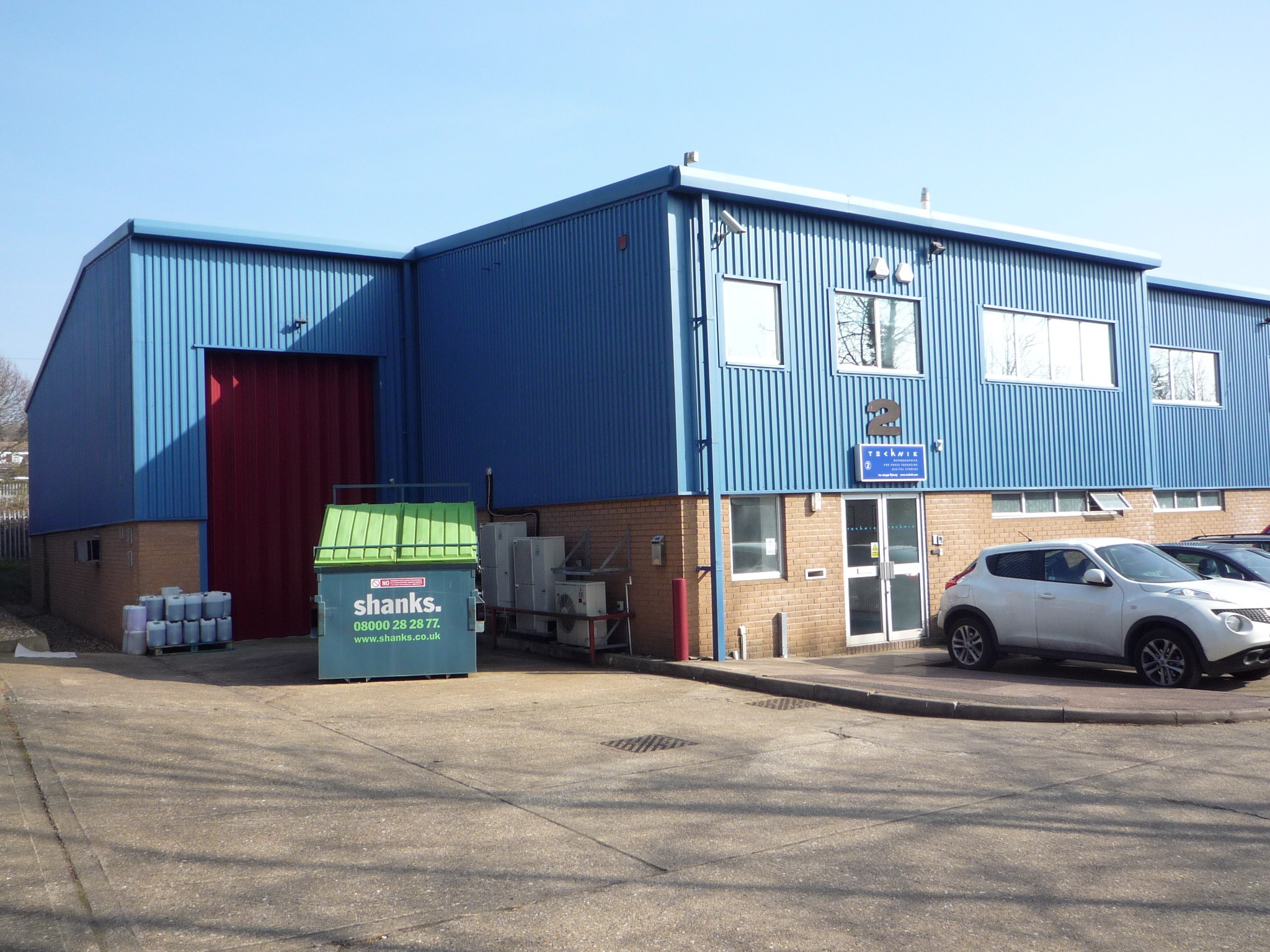
Cette fonctionnalité n’est pas disponible pour le moment.
Nous sommes désolés, mais la fonctionnalité à laquelle vous essayez d’accéder n’est pas disponible actuellement. Nous sommes au courant du problème et notre équipe travaille activement pour le résoudre.
Veuillez vérifier de nouveau dans quelques minutes. Veuillez nous excuser pour ce désagrément.
– L’équipe LoopNet
merci

Votre e-mail a été envoyé !
Billet Ln Industriel/Logistique 251 m² À louer Berkhamsted HP4 1HL



Certaines informations ont été traduites automatiquement.
INFORMATIONS PRINCIPALES
- Next to river
- Close to railway station
- Good road connections
CARACTÉRISTIQUES
TOUS LES ESPACE DISPONIBLES(1)
Afficher les loyers en
- ESPACE
- SURFACE
- DURÉE
- LOYER
- TYPE DE BIEN
- ÉTAT
- DISPONIBLE
The property comprises the ground floor of this building, having a variety of spaces. The area available comprises a small full height storage space with height of 5.8m (19ft) together with lab or light workshop type space with a height of 2.54m. The lower height workshop space benefits from air-conditioning, suspended ceilings, LED lighting, separate male and female showers with changing rooms, a hard wearing floor covering and shared toilet and kitchen facilities. There are 2 car spaces available, although it would be possible to park 2-3 cars in front of the loading door. There is also other unrestricted parking on the estate.
- Classe d’utilisation: B2
- Climatisation centrale
- Lumière naturelle
- Toilettes incluses dans le bail
- Wc/staff amenities
- Parking available
- 1 Accès plain-pied
- Plafonds suspendus
- Douches
- Classe de performance énergétique – D
- Full height loading door
| Espace | Surface | Durée | Loyer | Type de bien | État | Disponible |
| RDC – 3 | 251 m² | Négociable | 125,56 € /m²/an 10,46 € /m²/mois 31 531 € /an 2 628 € /mois | Industriel/Logistique | Construction partielle | Maintenant |
RDC – 3
| Surface |
| 251 m² |
| Durée |
| Négociable |
| Loyer |
| 125,56 € /m²/an 10,46 € /m²/mois 31 531 € /an 2 628 € /mois |
| Type de bien |
| Industriel/Logistique |
| État |
| Construction partielle |
| Disponible |
| Maintenant |
RDC – 3
| Surface | 251 m² |
| Durée | Négociable |
| Loyer | 125,56 € /m²/an |
| Type de bien | Industriel/Logistique |
| État | Construction partielle |
| Disponible | Maintenant |
The property comprises the ground floor of this building, having a variety of spaces. The area available comprises a small full height storage space with height of 5.8m (19ft) together with lab or light workshop type space with a height of 2.54m. The lower height workshop space benefits from air-conditioning, suspended ceilings, LED lighting, separate male and female showers with changing rooms, a hard wearing floor covering and shared toilet and kitchen facilities. There are 2 car spaces available, although it would be possible to park 2-3 cars in front of the loading door. There is also other unrestricted parking on the estate.
- Classe d’utilisation: B2
- 1 Accès plain-pied
- Climatisation centrale
- Plafonds suspendus
- Lumière naturelle
- Douches
- Toilettes incluses dans le bail
- Classe de performance énergétique – D
- Wc/staff amenities
- Full height loading door
- Parking available
APERÇU DU BIEN
Situated in the centre of Berkhamsted, a short walk from the railway station.
FAITS SUR L’INSTALLATION ENTREPÔT
OCCUPANTS
- ÉTAGE
- NOM DE L’OCCUPANT
- SECTEUR D’ACTIVITÉ
- Multi
- Cougar Pumps
- -
- RDC
- ELITech
- Manufacture
- Multi
- Grafton Optical
- Manufacture
- RDC
- Kings Road Garage
- Manufacture
- Multi
- Maple Fine Foods
- -
- Multi
- Quality Garniture
- Grossiste
- Multi
- Quality Garniture Limited
- Enseigne
- RDC
- Sprint Door Systems
- Services professionnels, scientifiques et techniques
- RDC
- Tecknik
- -
Présenté par

Billet Ln
Hum, une erreur s’est produite lors de l’envoi de votre message. Veuillez réessayer.
Merci ! Votre message a été envoyé.



