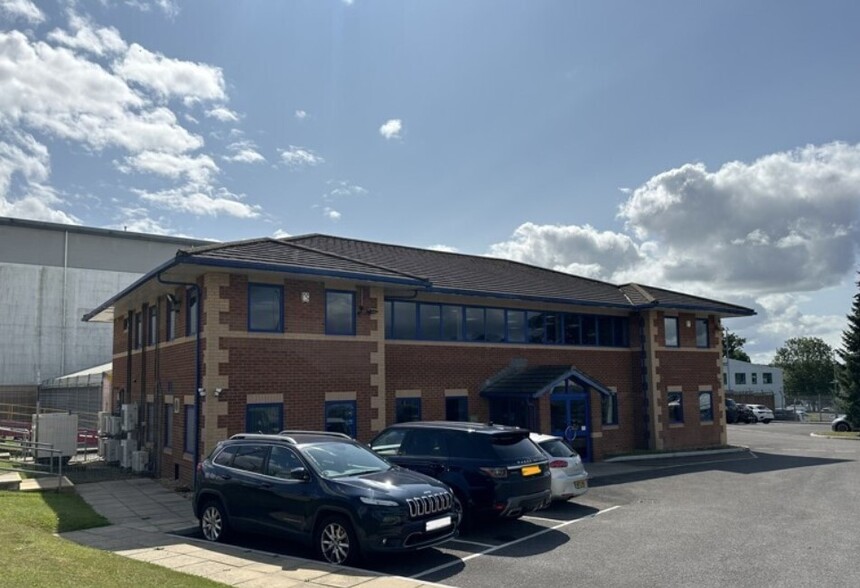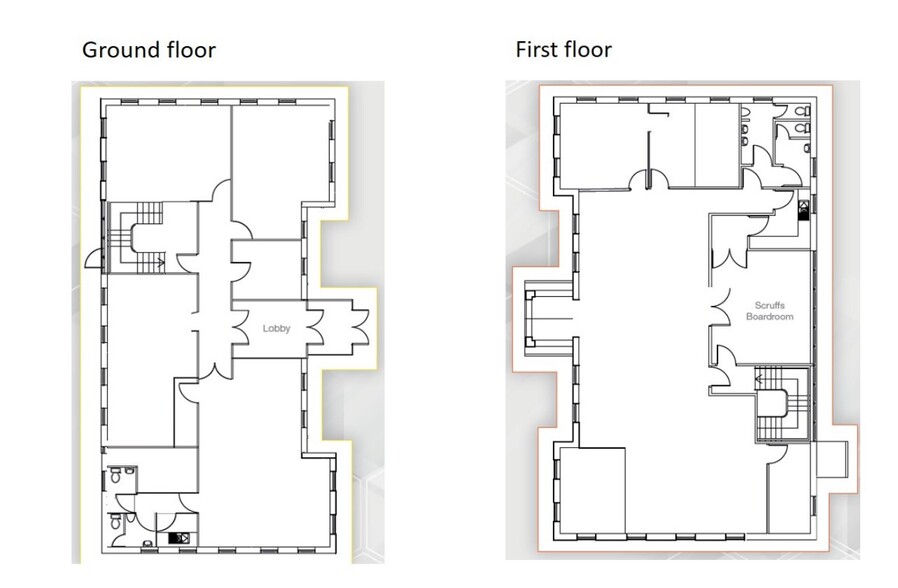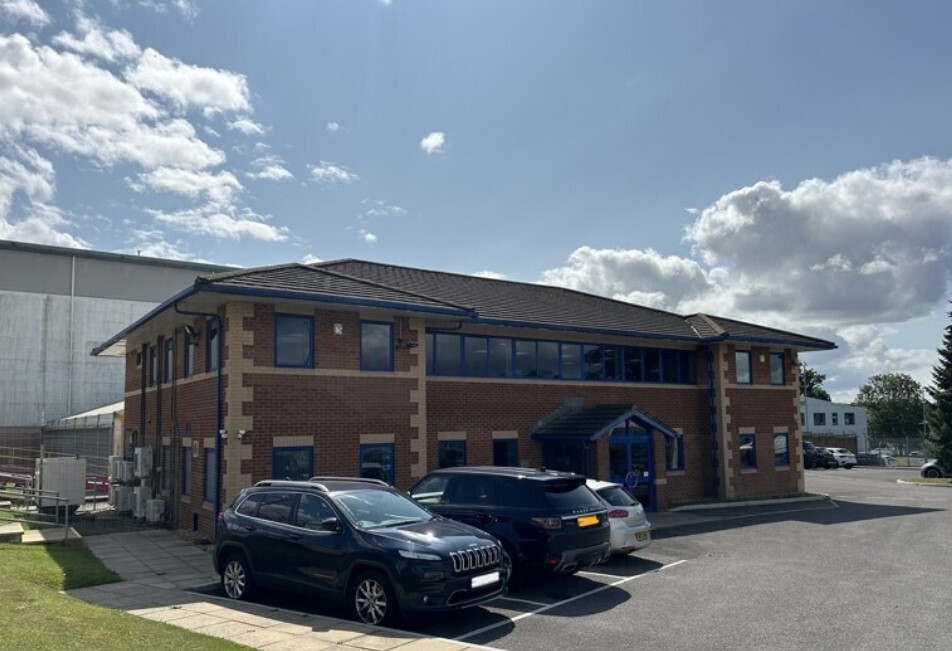
Cette fonctionnalité n’est pas disponible pour le moment.
Nous sommes désolés, mais la fonctionnalité à laquelle vous essayez d’accéder n’est pas disponible actuellement. Nous sommes au courant du problème et notre équipe travaille activement pour le résoudre.
Veuillez vérifier de nouveau dans quelques minutes. Veuillez nous excuser pour ce désagrément.
– L’équipe LoopNet
merci

Votre e-mail a été envoyé !
Boundary Way Bureau 179 – 381 m² À louer Yeovil BA22 8HZ


Certaines informations ont été traduites automatiquement.
INFORMATIONS PRINCIPALES
- Immeuble de bureaux indépendant
- Beaucoup de lumière naturelle avec des fenêtres vitrées aux UV
- Des bureaux aménagés selon des normes élevées
TOUS LES ESPACES DISPONIBLES(2)
Afficher les loyers en
- ESPACE
- SURFACE
- DURÉE
- LOYER
- TYPE DE BIEN
- ÉTAT
- DISPONIBLE
The site is also available to rent by way of fully repairing and insuring lease for a term by arrangement at a guide rent of £32,000 per annum. Internally, the building comprises cellular offices, kitchen and two WC’s at ground level with an open plan office, three meeting rooms, boardroom, server room, kitchen and two WC’s at first floor level. The offices have been fitted to a high standard proving compliant lighting, air conditioning and perimeter trunking. The building is connected to mains electricity, water and drainage.
- Classe d’utilisation: E
- Convient pour 5 - 16 Personnes
- Climatisation centrale
- Toilettes incluses dans le bail
- Revêtement de sol stratifié en bois
- Principalement open space
- Peut être combiné avec un ou plusieurs espaces supplémentaires jusqu’à 381 m² d’espace adjacent
- Cuisine
- plafond suspendu
- Air conditionné
The site is also available to rent by way of fully repairing and insuring lease for a term by arrangement at a guide rent of £32,000 per annum. Internally, the building comprises cellular offices, kitchen and two WC’s at ground level with an open plan office, three meeting rooms, boardroom, server room, kitchen and two WC’s at first floor level. The offices have been fitted to a high standard proving compliant lighting, air conditioning and perimeter trunking. The building is connected to mains electricity, water and drainage.
- Classe d’utilisation: E
- Convient pour 6 - 18 Personnes
- Climatisation centrale
- Toilettes incluses dans le bail
- Revêtement de sol stratifié en bois
- Principalement open space
- Peut être combiné avec un ou plusieurs espaces supplémentaires jusqu’à 381 m² d’espace adjacent
- Cuisine
- plafond suspendu
- Air conditionné
| Espace | Surface | Durée | Loyer | Type de bien | État | Disponible |
| RDC | 179 m² | Négociable | 98,06 € /m²/an 8,17 € /m²/mois 17 583 € /an 1 465 € /mois | Bureau | Construction achevée | Maintenant |
| 1er étage | 201 m² | Négociable | 98,06 € /m²/an 8,17 € /m²/mois 19 733 € /an 1 644 € /mois | Bureau | Construction achevée | Maintenant |
RDC
| Surface |
| 179 m² |
| Durée |
| Négociable |
| Loyer |
| 98,06 € /m²/an 8,17 € /m²/mois 17 583 € /an 1 465 € /mois |
| Type de bien |
| Bureau |
| État |
| Construction achevée |
| Disponible |
| Maintenant |
1er étage
| Surface |
| 201 m² |
| Durée |
| Négociable |
| Loyer |
| 98,06 € /m²/an 8,17 € /m²/mois 19 733 € /an 1 644 € /mois |
| Type de bien |
| Bureau |
| État |
| Construction achevée |
| Disponible |
| Maintenant |
RDC
| Surface | 179 m² |
| Durée | Négociable |
| Loyer | 98,06 € /m²/an |
| Type de bien | Bureau |
| État | Construction achevée |
| Disponible | Maintenant |
The site is also available to rent by way of fully repairing and insuring lease for a term by arrangement at a guide rent of £32,000 per annum. Internally, the building comprises cellular offices, kitchen and two WC’s at ground level with an open plan office, three meeting rooms, boardroom, server room, kitchen and two WC’s at first floor level. The offices have been fitted to a high standard proving compliant lighting, air conditioning and perimeter trunking. The building is connected to mains electricity, water and drainage.
- Classe d’utilisation: E
- Principalement open space
- Convient pour 5 - 16 Personnes
- Peut être combiné avec un ou plusieurs espaces supplémentaires jusqu’à 381 m² d’espace adjacent
- Climatisation centrale
- Cuisine
- Toilettes incluses dans le bail
- plafond suspendu
- Revêtement de sol stratifié en bois
- Air conditionné
1er étage
| Surface | 201 m² |
| Durée | Négociable |
| Loyer | 98,06 € /m²/an |
| Type de bien | Bureau |
| État | Construction achevée |
| Disponible | Maintenant |
The site is also available to rent by way of fully repairing and insuring lease for a term by arrangement at a guide rent of £32,000 per annum. Internally, the building comprises cellular offices, kitchen and two WC’s at ground level with an open plan office, three meeting rooms, boardroom, server room, kitchen and two WC’s at first floor level. The offices have been fitted to a high standard proving compliant lighting, air conditioning and perimeter trunking. The building is connected to mains electricity, water and drainage.
- Classe d’utilisation: E
- Principalement open space
- Convient pour 6 - 18 Personnes
- Peut être combiné avec un ou plusieurs espaces supplémentaires jusqu’à 381 m² d’espace adjacent
- Climatisation centrale
- Cuisine
- Toilettes incluses dans le bail
- plafond suspendu
- Revêtement de sol stratifié en bois
- Air conditionné
APERÇU DU BIEN
Un immeuble de bureaux indépendant de deux étages construit avec des élévations en briques creuses avec un toit en tuiles et des fenêtres à double vitrage en UPVC. Le bâtiment est situé sur un terrain de 0,36 acre offrant 22 places de parking.
INFORMATIONS SUR L’IMMEUBLE
Présenté par

Boundary Way
Hum, une erreur s’est produite lors de l’envoi de votre message. Veuillez réessayer.
Merci ! Votre message a été envoyé.






