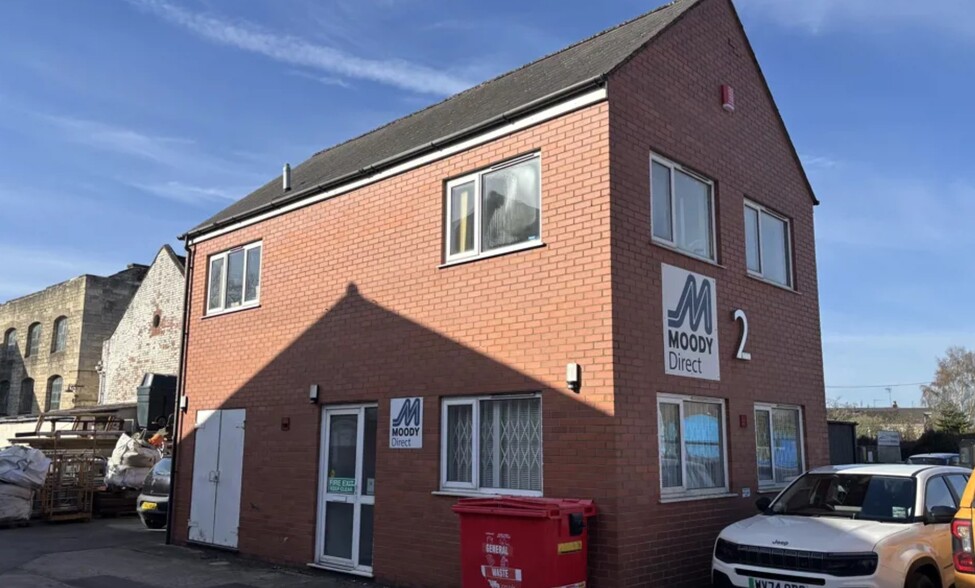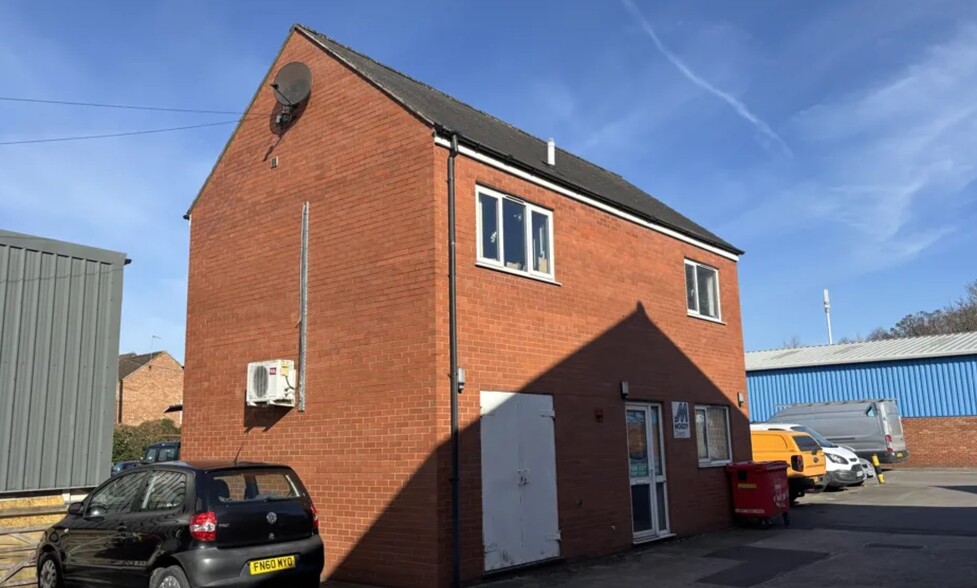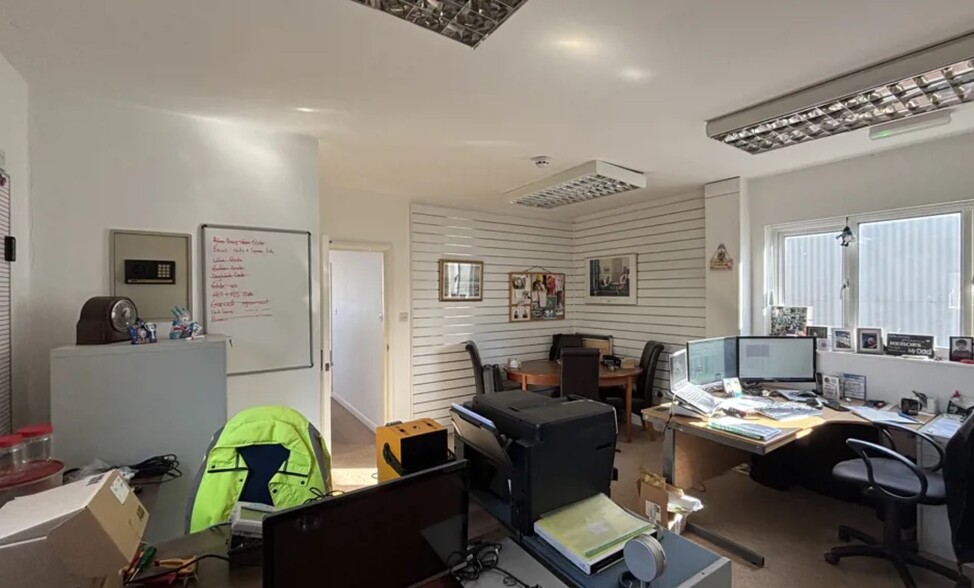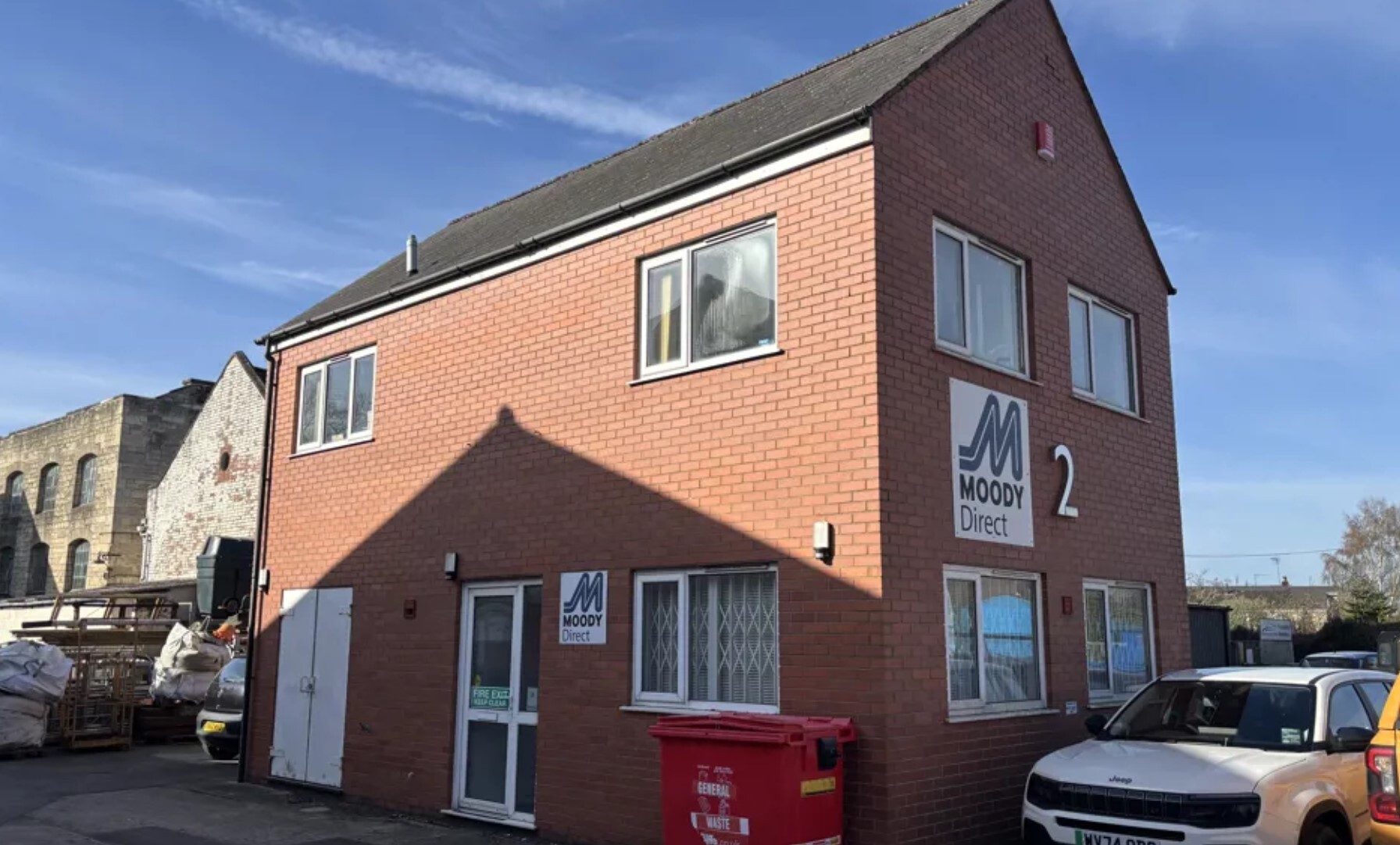
Upper Mills Industrial Estate | Bristol Rd
Cette fonctionnalité n’est pas disponible pour le moment.
Nous sommes désolés, mais la fonctionnalité à laquelle vous essayez d’accéder n’est pas disponible actuellement. Nous sommes au courant du problème et notre équipe travaille activement pour le résoudre.
Veuillez vérifier de nouveau dans quelques minutes. Veuillez nous excuser pour ce désagrément.
– L’équipe LoopNet
merci

Votre e-mail a été envoyé !
Upper Mills Industrial Estate Bristol Rd Bureau 56 m² À vendre Stonehouse GL10 2BJ 186 643 € (3 342,78 €/m²) Taux de capitalisation 7 %



Certaines informations ont été traduites automatiquement.
INFORMATIONS PRINCIPALES SUR L'INVESTISSEMENT
- Commercial Investment on a popular estate within 2 miles of Junction 13 of the M5.
- Painted plastered ceilings and walls.
- UPVC windows with grills on the interior at ground floor level.
- The current rent is £11,400 per annum.
- 2 allocated parking spaces.
- Security and fire alarms have been installed.
RÉSUMÉ ANALYTIQUE
We are instructed to invite offers in the region of £160,000 for the freehold interest, subject to the occupational tenancy in place. A purchase at this level reflects a gross yield of 7.1% and net yield of 7% after purchaser’s costs.
The property is let to Moody Direct Ltd for a period of 5 years to expire 1st September 2028 at a rent of £11,400 per annum. The lease is on a full repairing and insuring basis and is excluded from the Security of Tenure provisions of the Landlord and Tenant Act 1954, Part II.
Unit 2 was constructed around 20 years ago and has brick elevations under a pitched tiled roof. The accommodation comprises an office, kitchen, store and disabled WC on the ground floor with 2 offices at first floor level. The total net internal area extends to approximately 55.86 m2 (601 ft2).
Specification: The property has been finished to a good specification to include the following:
• Painted plastered ceilings and walls. • Electric storage heaters. • Carpeted throughout aside from tiles in the entrance hall. • It is lit by a combination of Category 2, strip and spot lighting. • Security and fire alarms have been installed. • UPVC windows with grills on the interior at ground floor level. • Air conditioning in one office on first floor. • 2 allocated parking spaces.
The property is located on the Upper Mills Trading Estate, just off the A419 Trunk road leading to Junction 13 of the M5 Motorway (approx. 3 miles). Upper Mills Estate is a popular location for businesses and industry and offers a very pleasant working environment enjoying all the benefits of the amenities of the Stroud Valleys, with the advantage of an excellent Motorway access via the M5.
The property is let to Moody Direct Ltd for a period of 5 years to expire 1st September 2028 at a rent of £11,400 per annum. The lease is on a full repairing and insuring basis and is excluded from the Security of Tenure provisions of the Landlord and Tenant Act 1954, Part II.
Unit 2 was constructed around 20 years ago and has brick elevations under a pitched tiled roof. The accommodation comprises an office, kitchen, store and disabled WC on the ground floor with 2 offices at first floor level. The total net internal area extends to approximately 55.86 m2 (601 ft2).
Specification: The property has been finished to a good specification to include the following:
• Painted plastered ceilings and walls. • Electric storage heaters. • Carpeted throughout aside from tiles in the entrance hall. • It is lit by a combination of Category 2, strip and spot lighting. • Security and fire alarms have been installed. • UPVC windows with grills on the interior at ground floor level. • Air conditioning in one office on first floor. • 2 allocated parking spaces.
The property is located on the Upper Mills Trading Estate, just off the A419 Trunk road leading to Junction 13 of the M5 Motorway (approx. 3 miles). Upper Mills Estate is a popular location for businesses and industry and offers a very pleasant working environment enjoying all the benefits of the amenities of the Stroud Valleys, with the advantage of an excellent Motorway access via the M5.
INFORMATIONS SUR L’IMMEUBLE
Type de vente
Investissement
Type de bien
Bureau
Droit d’usage
Pleine propriété
Surface de l’immeuble
56 m²
Classe d’immeuble
B
Année de construction
2000
Prix
186 643 €
Prix par m²
3 342,78 €
Taux de capitalisation
7 %
RNE
13 065 €
Occupation
Mono
Hauteur de l’immeuble
2 Étages
Surface type par étage
28 m²
Coefficient d’occupation des sols de l’immeuble
0,53
Surface du lot
0,01 ha
1 of 1
1 de 5
VIDÉOS
VISITE 3D
PHOTOS
STREET VIEW
RUE
CARTE
1 of 1
Présenté par

Upper Mills Industrial Estate | Bristol Rd
Vous êtes déjà membre ? Connectez-vous
Hum, une erreur s’est produite lors de l’envoi de votre message. Veuillez réessayer.
Merci ! Votre message a été envoyé.


