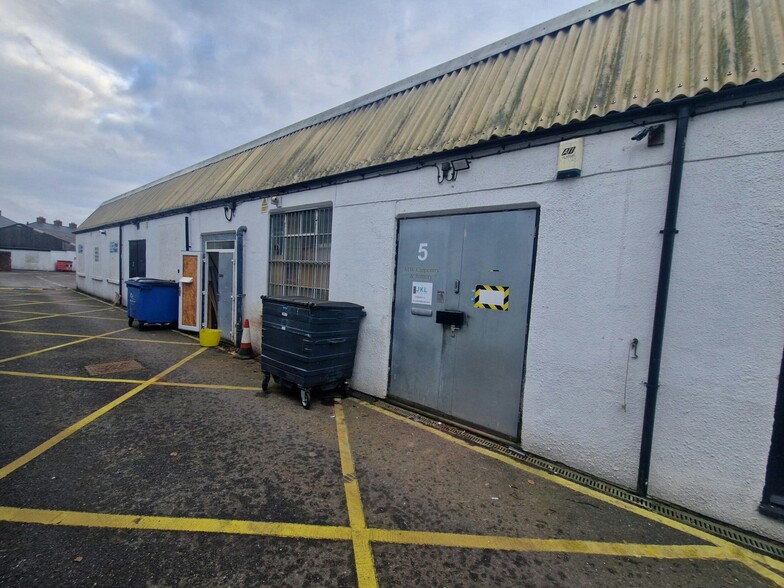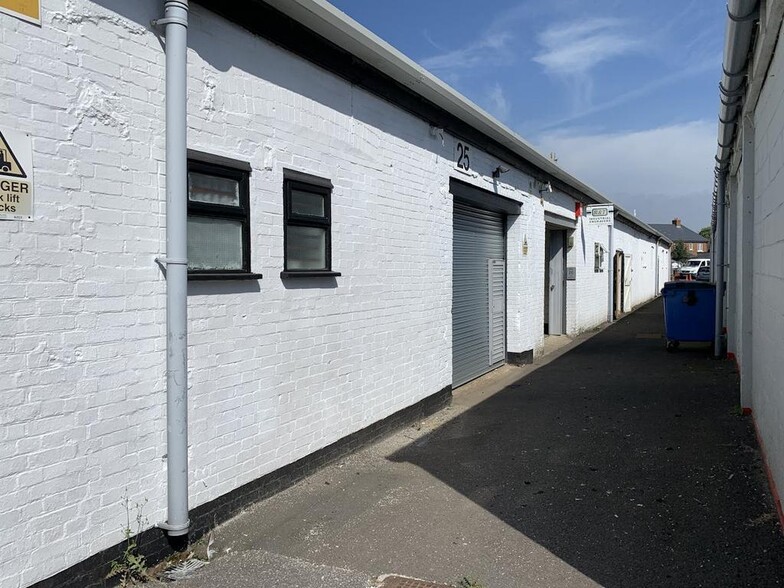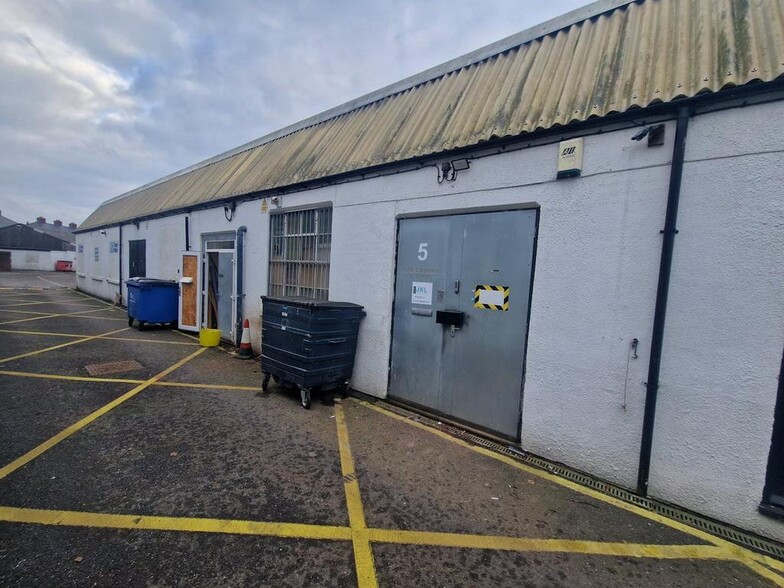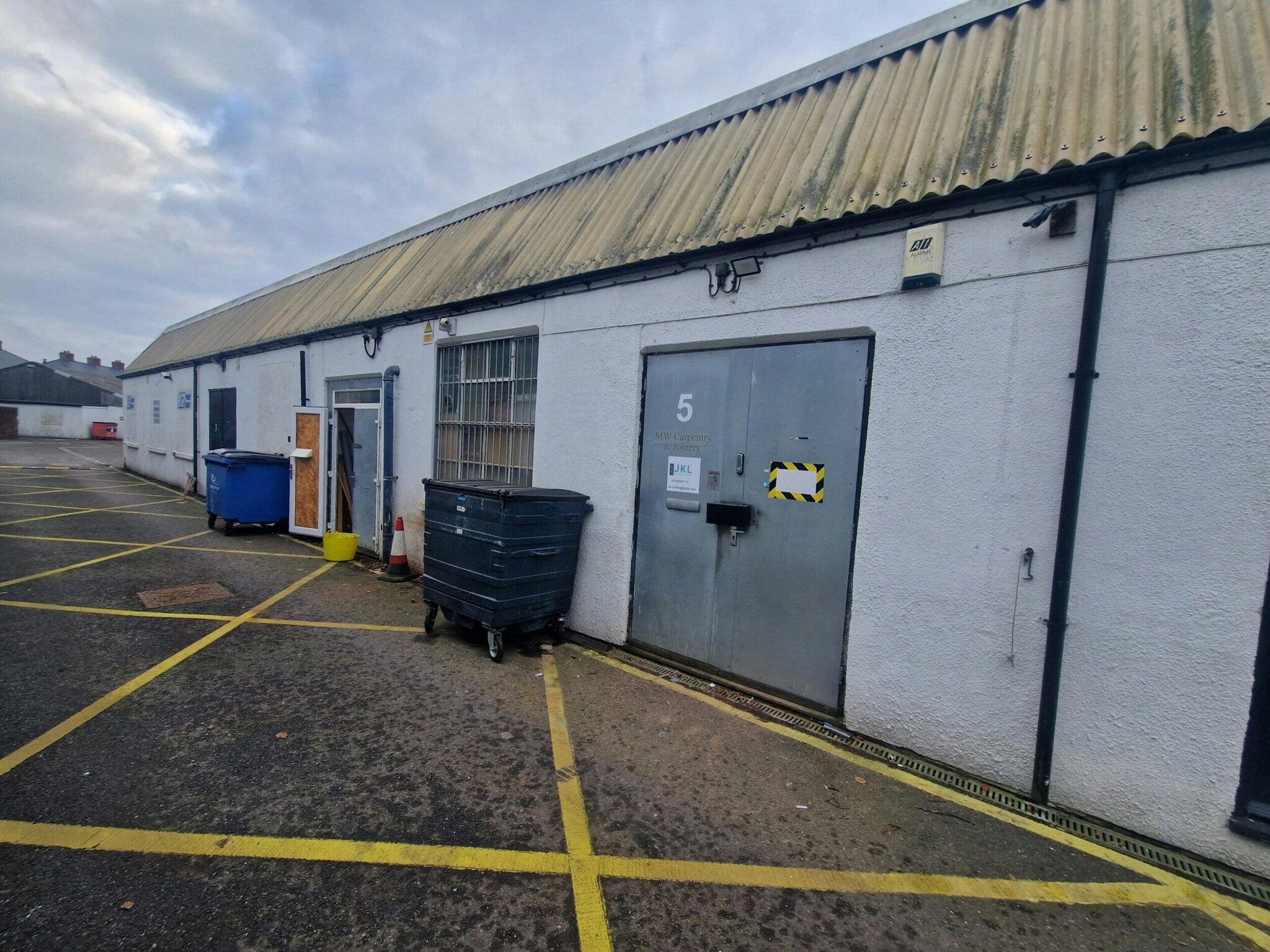
Cette fonctionnalité n’est pas disponible pour le moment.
Nous sommes désolés, mais la fonctionnalité à laquelle vous essayez d’accéder n’est pas disponible actuellement. Nous sommes au courant du problème et notre équipe travaille activement pour le résoudre.
Veuillez vérifier de nouveau dans quelques minutes. Veuillez nous excuser pour ce désagrément.
– L’équipe LoopNet
merci

Votre e-mail a été envoyé !
Unit 3-28 Brockhampton Ln 48 – 291 m² À louer Havant PO9 1JB



Certaines informations ont été traduites automatiquement.
INFORMATIONS PRINCIPALES
- Hauteur minimale de l'avant-toit : 2,7 m
- 1 place de parking attribuée
- Porte de chargement 2,4 m de haut x 1,7 m de large
CARACTÉRISTIQUES
TOUS LES ESPACES DISPONIBLES(4)
Afficher les loyers en
- ESPACE
- SURFACE
- DURÉE
- LOYER
- TYPE DE BIEN
- ÉTAT
- DISPONIBLE
5 the Tanneries is a lock-up workshop of concrete floor, steel portal frame and brick build, with w/c and kitchenette.There is x1 allocated parking space with the property. The access road to the unit is 3.5m wide.The property is available in July 2025, however, it could be made available earlier.The Tanneries, Brockhampton Lane is just a few hundred metres from the town's A27 junction. Havant offers excellent transport links with direct access to the A3 (M) & A27/M27. The excellent road communications are complimented by frequent rail service to London Waterlooville and other major south coast centres.Available by way of a new lease on terms to be agreed at a rent of £5,000 per annumDesired lease terms: 5+ year lease-Concrete floor-Roof lighting-2.7m min eaves height-Loading door 2.4m high x 1.7m wide-3 phase power- 36 and 64 amp sockets-Kitchenette-Electric water heater-Above head storage-Internal water tap-WC & wash hand basin- x1 Allocated parking spaceRateable Value £3,650.You are advised to confirm the rates payable with the local council before making a commitment. *This property may qualify for Small Business Rates Relief.Service Charge: £463.41 plus VAT is payable for maintenance and upkeep of communal areas of the site, for the current service charge year.Buildings Insurance: £188.14 plus VAT for the current policy year.Each party to be responsible for their own legal costs incurred in the transaction.VAT - Unless otherwise stated all costs and rents are exclusive of VAT.VAT Status - Elected
Unit 4 & 4A, The Tanneries is a single storey industrial unit, brick and block construction under a corrugated metal roof. Internally the unit currently provides office and warehouse space with 2x wc and wash hand basin. The unit benefits from having 3 parking spaces per unit a loading door, three phase power and strip lighting. Available on a new full repairing and insuring lease for term to be agreed at a rent of £22,000 per annum. Units can be taken individually or as they are.
- Classe d’utilisation: B8
- Entreposage sécurisé
- Toilettes incluses dans le bail
- Concertina loading door
- 3 parking spaces per unit a loading door
- Peut être combiné avec un ou plusieurs espaces supplémentaires jusqu’à 196 m² d’espace adjacent
- Classe de performance énergétique – D
- Office with warehouse
- 3 phase power
Unit 4 & 4A, The Tanneries is a single storey industrial unit, brick and block construction under a corrugated metal roof. Internally the unit currently provides office and warehouse space with 2x wc and wash hand basin. The unit benefits from having 3 parking spaces per unit a loading door, three phase power and strip lighting. Available on a new full repairing and insuring lease for term to be agreed at a rent of £22,000 per annum. Units can be taken individually or as they are.
- Classe d’utilisation: B8
- Entreposage sécurisé
- Toilettes incluses dans le bail
- Concertina loading door
- 3 parking spaces per unit a loading door
- Peut être combiné avec un ou plusieurs espaces supplémentaires jusqu’à 196 m² d’espace adjacent
- Classe de performance énergétique – D
- Office with warehouse
- 3 phase power
5 the Tanneries is a lock-up workshop of concrete floor and it is available in July 2025. However, it could be made available earlier. Available by way of a new lease on terms to be agreed at a rent of £5,000 per annum Desired lease terms: 5+ year lease. Service Charge: £463.41 plus VAT is payable for maintenance and upkeep of communal areas of the site, for the current service charge year. Buildings Insurance: £188.14 plus VAT for the current policy year. Each party to be responsible for their own legal costs incurred in the transaction.
- Classe d’utilisation: B8
- Toilettes incluses dans le bail
- Éclairage de toit
- Prises 36 et 64 ampères
- Rangement au-dessus de la tête
- Entreposage sécurisé
- Plancher en béton
- Alimentation triphasée
- Kitchenette
| Espace | Surface | Durée | Loyer | Type de bien | État | Disponible |
| RDC | 48 m² | Négociable | Sur demande Sur demande Sur demande Sur demande | Industriel/Logistique | - | 30 jours |
| RDC – 4 | 115 m² | Négociable | 131,09 € /m²/an 10,92 € /m²/mois 15 028 € /an 1 252 € /mois | Local d’activités | Construction partielle | 01/07/2025 |
| RDC – 4A | 81 m² | Négociable | 131,09 € /m²/an 10,92 € /m²/mois 10 632 € /an 885,98 € /mois | Local d’activités | Construction partielle | 01/07/2025 |
| RDC – 5 | 48 m² | Négociable | 122,68 € /m²/an 10,22 € /m²/mois 5 835 € /an 486,27 € /mois | Local d’activités | Construction partielle | 01/07/2025 |
RDC
| Surface |
| 48 m² |
| Durée |
| Négociable |
| Loyer |
| Sur demande Sur demande Sur demande Sur demande |
| Type de bien |
| Industriel/Logistique |
| État |
| - |
| Disponible |
| 30 jours |
RDC – 4
| Surface |
| 115 m² |
| Durée |
| Négociable |
| Loyer |
| 131,09 € /m²/an 10,92 € /m²/mois 15 028 € /an 1 252 € /mois |
| Type de bien |
| Local d’activités |
| État |
| Construction partielle |
| Disponible |
| 01/07/2025 |
RDC – 4A
| Surface |
| 81 m² |
| Durée |
| Négociable |
| Loyer |
| 131,09 € /m²/an 10,92 € /m²/mois 10 632 € /an 885,98 € /mois |
| Type de bien |
| Local d’activités |
| État |
| Construction partielle |
| Disponible |
| 01/07/2025 |
RDC – 5
| Surface |
| 48 m² |
| Durée |
| Négociable |
| Loyer |
| 122,68 € /m²/an 10,22 € /m²/mois 5 835 € /an 486,27 € /mois |
| Type de bien |
| Local d’activités |
| État |
| Construction partielle |
| Disponible |
| 01/07/2025 |
RDC
| Surface | 48 m² |
| Durée | Négociable |
| Loyer | Sur demande |
| Type de bien | Industriel/Logistique |
| État | - |
| Disponible | 30 jours |
5 the Tanneries is a lock-up workshop of concrete floor, steel portal frame and brick build, with w/c and kitchenette.There is x1 allocated parking space with the property. The access road to the unit is 3.5m wide.The property is available in July 2025, however, it could be made available earlier.The Tanneries, Brockhampton Lane is just a few hundred metres from the town's A27 junction. Havant offers excellent transport links with direct access to the A3 (M) & A27/M27. The excellent road communications are complimented by frequent rail service to London Waterlooville and other major south coast centres.Available by way of a new lease on terms to be agreed at a rent of £5,000 per annumDesired lease terms: 5+ year lease-Concrete floor-Roof lighting-2.7m min eaves height-Loading door 2.4m high x 1.7m wide-3 phase power- 36 and 64 amp sockets-Kitchenette-Electric water heater-Above head storage-Internal water tap-WC & wash hand basin- x1 Allocated parking spaceRateable Value £3,650.You are advised to confirm the rates payable with the local council before making a commitment. *This property may qualify for Small Business Rates Relief.Service Charge: £463.41 plus VAT is payable for maintenance and upkeep of communal areas of the site, for the current service charge year.Buildings Insurance: £188.14 plus VAT for the current policy year.Each party to be responsible for their own legal costs incurred in the transaction.VAT - Unless otherwise stated all costs and rents are exclusive of VAT.VAT Status - Elected
RDC – 4
| Surface | 115 m² |
| Durée | Négociable |
| Loyer | 131,09 € /m²/an |
| Type de bien | Local d’activités |
| État | Construction partielle |
| Disponible | 01/07/2025 |
Unit 4 & 4A, The Tanneries is a single storey industrial unit, brick and block construction under a corrugated metal roof. Internally the unit currently provides office and warehouse space with 2x wc and wash hand basin. The unit benefits from having 3 parking spaces per unit a loading door, three phase power and strip lighting. Available on a new full repairing and insuring lease for term to be agreed at a rent of £22,000 per annum. Units can be taken individually or as they are.
- Classe d’utilisation: B8
- Peut être combiné avec un ou plusieurs espaces supplémentaires jusqu’à 196 m² d’espace adjacent
- Entreposage sécurisé
- Classe de performance énergétique – D
- Toilettes incluses dans le bail
- Office with warehouse
- Concertina loading door
- 3 phase power
- 3 parking spaces per unit a loading door
RDC – 4A
| Surface | 81 m² |
| Durée | Négociable |
| Loyer | 131,09 € /m²/an |
| Type de bien | Local d’activités |
| État | Construction partielle |
| Disponible | 01/07/2025 |
Unit 4 & 4A, The Tanneries is a single storey industrial unit, brick and block construction under a corrugated metal roof. Internally the unit currently provides office and warehouse space with 2x wc and wash hand basin. The unit benefits from having 3 parking spaces per unit a loading door, three phase power and strip lighting. Available on a new full repairing and insuring lease for term to be agreed at a rent of £22,000 per annum. Units can be taken individually or as they are.
- Classe d’utilisation: B8
- Peut être combiné avec un ou plusieurs espaces supplémentaires jusqu’à 196 m² d’espace adjacent
- Entreposage sécurisé
- Classe de performance énergétique – D
- Toilettes incluses dans le bail
- Office with warehouse
- Concertina loading door
- 3 phase power
- 3 parking spaces per unit a loading door
RDC – 5
| Surface | 48 m² |
| Durée | Négociable |
| Loyer | 122,68 € /m²/an |
| Type de bien | Local d’activités |
| État | Construction partielle |
| Disponible | 01/07/2025 |
5 the Tanneries is a lock-up workshop of concrete floor and it is available in July 2025. However, it could be made available earlier. Available by way of a new lease on terms to be agreed at a rent of £5,000 per annum Desired lease terms: 5+ year lease. Service Charge: £463.41 plus VAT is payable for maintenance and upkeep of communal areas of the site, for the current service charge year. Buildings Insurance: £188.14 plus VAT for the current policy year. Each party to be responsible for their own legal costs incurred in the transaction.
- Classe d’utilisation: B8
- Entreposage sécurisé
- Toilettes incluses dans le bail
- Plancher en béton
- Éclairage de toit
- Alimentation triphasée
- Prises 36 et 64 ampères
- Kitchenette
- Rangement au-dessus de la tête
APERÇU DU BIEN
5 the Tanneries est un atelier fermé composé d'un sol en béton, d'un portique en acier et d'une construction en brique, avec toilettes et kitchenette. Une place de parking est attribuée à la propriété. La route d'accès à l'unité mesure 3,5 m de large. L'établissement The Tanneries, Brockhampton Lane, se trouve à quelques centaines de mètres de la sortie A27 de la ville. Havant bénéficie d'excellentes liaisons de transport avec un accès direct aux autoroutes A3 (M) et A27/M27. Les excellentes communications routières sont complétées par des liaisons ferroviaires fréquentes vers Londres, Waterlooville et d'autres grands centres de la côte sud.
INFORMATIONS SUR L’IMMEUBLE
OCCUPANTS
- ÉTAGE
- NOM DE L’OCCUPANT
- SECTEUR D’ACTIVITÉ
- RDC
- Havant Mowers & Garden Machinery
- Manufacture
- RDC
- Iain's Auto Services
- Services
- RDC
- Spindex Tools
- Services professionnels, scientifiques et techniques
Présenté par

Unit 3-28 | Brockhampton Ln
Hum, une erreur s’est produite lors de l’envoi de votre message. Veuillez réessayer.
Merci ! Votre message a été envoyé.








