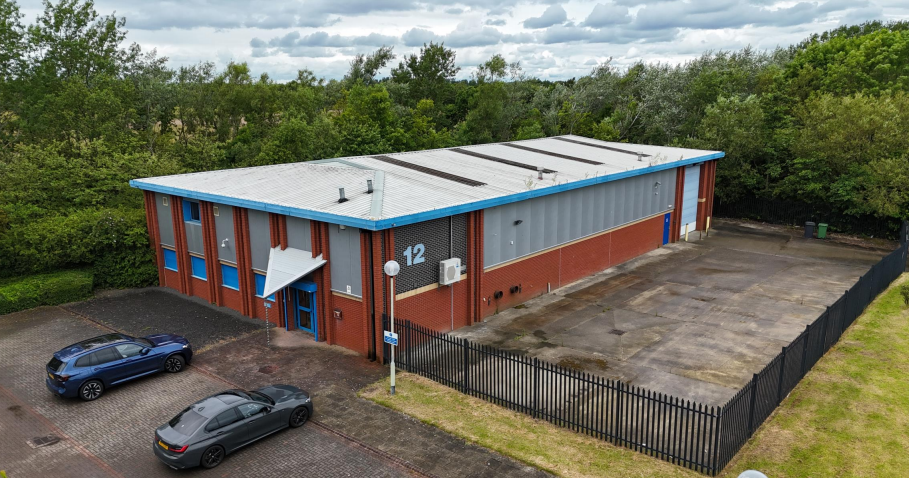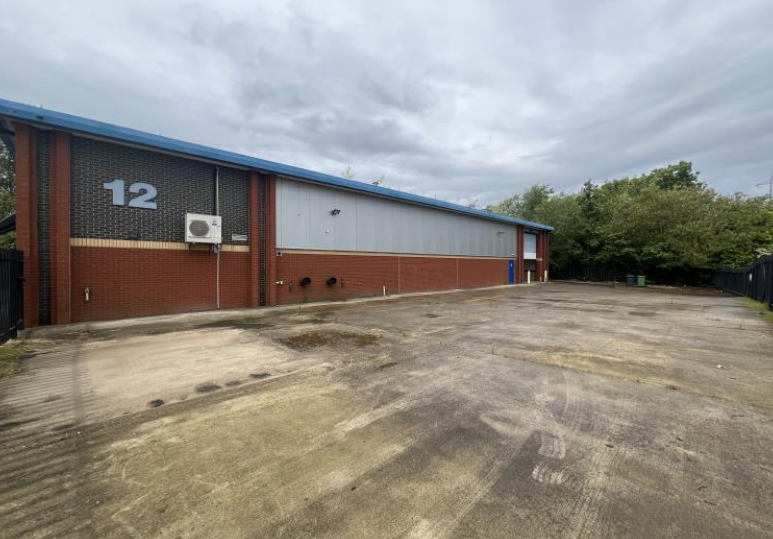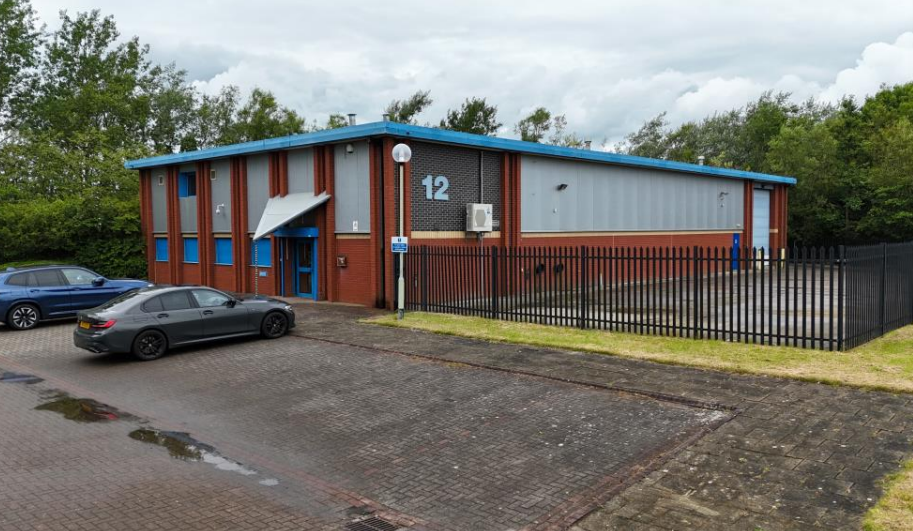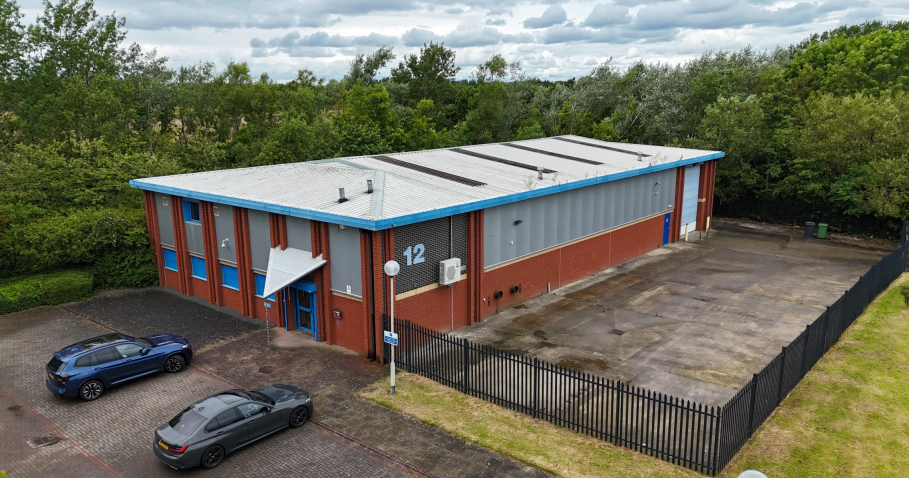
Cette fonctionnalité n’est pas disponible pour le moment.
Nous sommes désolés, mais la fonctionnalité à laquelle vous essayez d’accéder n’est pas disponible actuellement. Nous sommes au courant du problème et notre équipe travaille activement pour le résoudre.
Veuillez vérifier de nouveau dans quelques minutes. Veuillez nous excuser pour ce désagrément.
– L’équipe LoopNet
merci

Votre e-mail a été envoyé !
Brooklands Way Industriel/Logistique 613 m² À louer Boldon Colliery NE35 9LZ



Certaines informations ont été traduites automatiquement.
INFORMATIONS PRINCIPALES
- Parc de service dédié
- Excellent accès à l'A19 et au Tyne Tunnel
- Stationnement
TOUS LES ESPACE DISPONIBLES(1)
Afficher les loyers en
- ESPACE
- SURFACE
- DURÉE
- LOYER
- TYPE DE BIEN
- ÉTAT
- DISPONIBLE
Les espaces 3 de cet immeuble doivent être loués ensemble, pour un total de 613 m² (Surface contiguë):
The subject unit is detached and of steel portal frame construction with brick and block work to dado level and inserted steel cladding to the eaves. The roof is of inserted sheeting incorporating translucent rooflights providing natural light. Internally the property has concrete floors and an internal clear height of 5.25m. There is ground floor offices with reception and w.c facilities and these areas have LED lighting and gas fired heating. The warehouse has gas heating together with strip LED lighting. Externally there is dedicated staff parking to the front of the offices and a secure fenced and gated concrete service yard. There is vehicular access via an electric section up and over door measuring 3.6m wide x 4.8m high.
- Classe d’utilisation: B2
- Système de chauffage central
- Cour
- Entrepôt à plan ouvert
- Comprend 88 m² d’espace de bureau dédié
- Toilettes dans les parties communes
- Lumière naturelle
- Bureaux à 2 étages
| Espace | Surface | Durée | Loyer | Type de bien | État | Disponible |
| RDC, RDC, 1er étage | 613 m² | Négociable | 106,73 € /m²/an 8,89 € /m²/mois 65 432 € /an 5 453 € /mois | Industriel/Logistique | Construction partielle | Maintenant |
RDC, RDC, 1er étage
Les espaces 3 de cet immeuble doivent être loués ensemble, pour un total de 613 m² (Surface contiguë):
| Surface |
|
RDC - 88 m²
RDC - 437 m²
1er étage - 88 m²
|
| Durée |
| Négociable |
| Loyer |
| 106,73 € /m²/an 8,89 € /m²/mois 65 432 € /an 5 453 € /mois |
| Type de bien |
| Industriel/Logistique |
| État |
| Construction partielle |
| Disponible |
| Maintenant |
RDC, RDC, 1er étage
| Surface |
RDC - 88 m²
RDC - 437 m²
1er étage - 88 m²
|
| Durée | Négociable |
| Loyer | 106,73 € /m²/an |
| Type de bien | Industriel/Logistique |
| État | Construction partielle |
| Disponible | Maintenant |
The subject unit is detached and of steel portal frame construction with brick and block work to dado level and inserted steel cladding to the eaves. The roof is of inserted sheeting incorporating translucent rooflights providing natural light. Internally the property has concrete floors and an internal clear height of 5.25m. There is ground floor offices with reception and w.c facilities and these areas have LED lighting and gas fired heating. The warehouse has gas heating together with strip LED lighting. Externally there is dedicated staff parking to the front of the offices and a secure fenced and gated concrete service yard. There is vehicular access via an electric section up and over door measuring 3.6m wide x 4.8m high.
- Classe d’utilisation: B2
- Comprend 88 m² d’espace de bureau dédié
- Système de chauffage central
- Toilettes dans les parties communes
- Cour
- Lumière naturelle
- Entrepôt à plan ouvert
- Bureaux à 2 étages
APERÇU DU BIEN
Le parc d'affaires de Boldon est situé à 6 km au nord de Sunderland et à 10 km à l'est de Newcastle. Le domaine est bien situé, juste à côté de l'A184, qui permet d'accéder à l'est et à l'ouest. L'A19 est située à moins de 400 mètres du domaine et permet d'accéder au nord et au sud.
FAITS SUR L’INSTALLATION DISTRIBUTION
Présenté par

Brooklands Way
Hum, une erreur s’est produite lors de l’envoi de votre message. Veuillez réessayer.
Merci ! Votre message a été envoyé.






