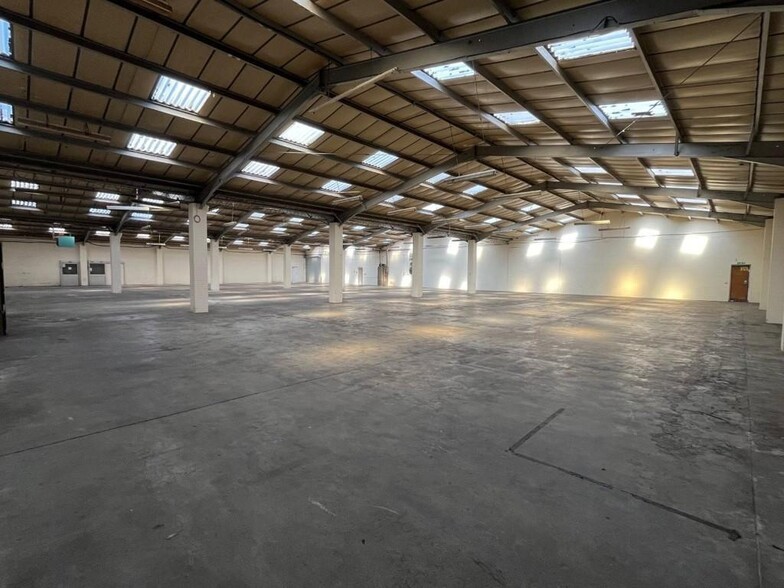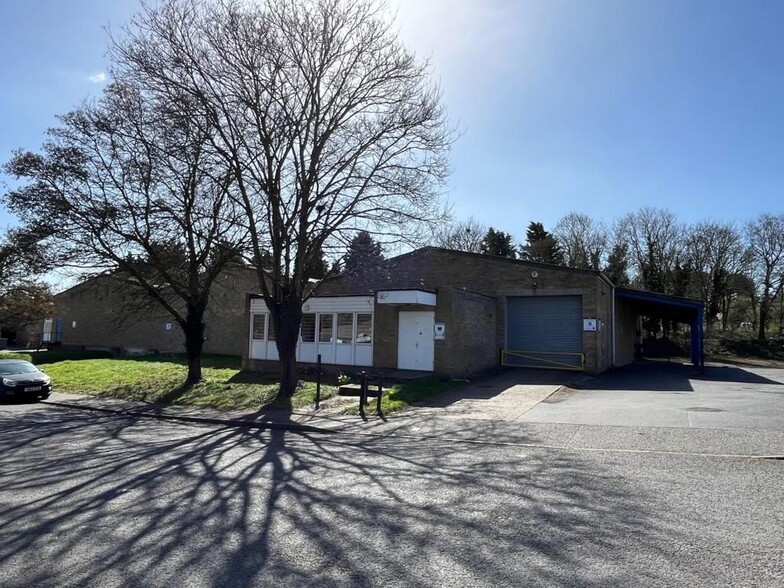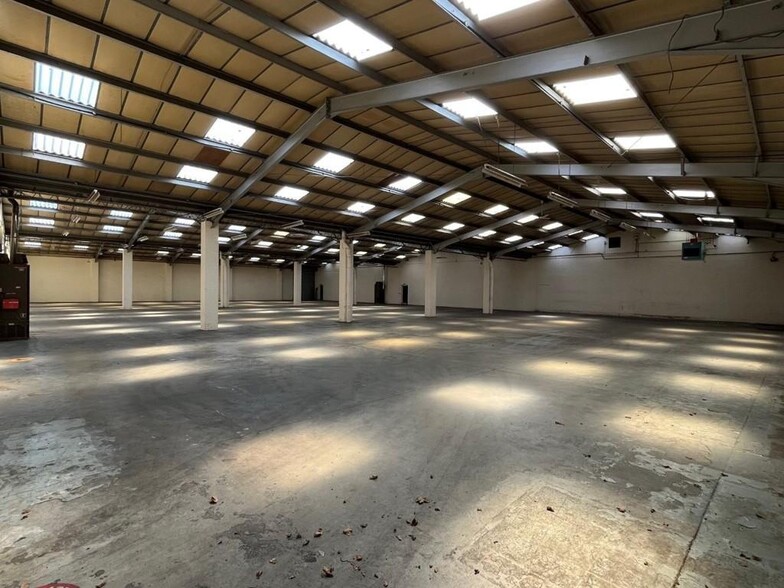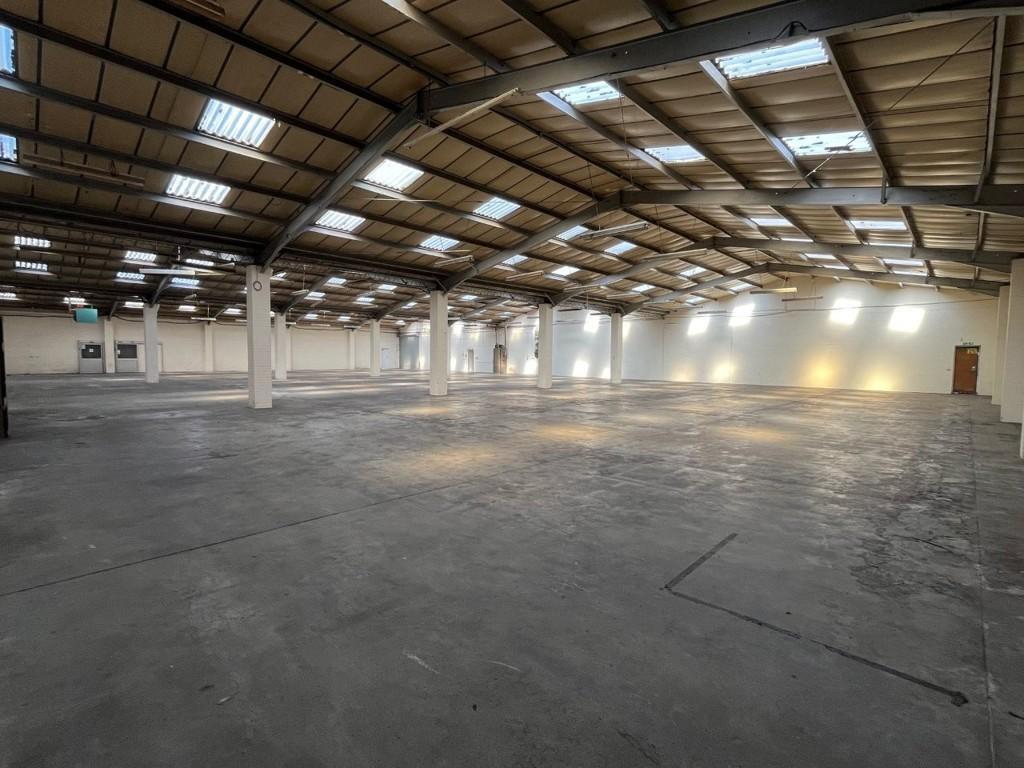
Cette fonctionnalité n’est pas disponible pour le moment.
Nous sommes désolés, mais la fonctionnalité à laquelle vous essayez d’accéder n’est pas disponible actuellement. Nous sommes au courant du problème et notre équipe travaille activement pour le résoudre.
Veuillez vérifier de nouveau dans quelques minutes. Veuillez nous excuser pour ce désagrément.
– L’équipe LoopNet
merci

Votre e-mail a été envoyé !
Strikes Byford Rd Industriel/Logistique 1 362 m² À louer Sudbury CO10 2YG



Certaines informations ont été traduites automatiquement.
INFORMATIONS PRINCIPALES
- Prominent Location With Main Road Visibility
- Two Large Loading Doors
- Approx. 3.5m Eaves & 5.3m Apex
- Large Surfaced Yard and Canopy
- Open Plan Warehouse
TOUS LES ESPACE DISPONIBLES(1)
Afficher les loyers en
- ESPACE
- SURFACE
- DURÉE
- LOYER
- TYPE DE BIEN
- ÉTAT
- DISPONIBLE
The unit is of steel portal frame constructed under a pitched asbestos sheet roof, incorporating translucent roof lights, with brick elevations. There are two large loading doors, one on the front elevation and one on the side elevation. The warehouse area has an eaves height of approx. 3.5m and apex height of approx. 5.3m. A reception area / office is provided along with a tea point and two WC's. The unit has a three phase power supply and mains water supply. To the side of the unit is a large forecourt / yard area for loading / unloading and car parking.LOCATION The premises are located on Ballingdon Industrial Estate which is accessed via Ballingdon Hill (A131). The A131 links Sudbury to Bury St Edmunds (A14) to the north and Braintree (A120) to the south. The A120 in turn leads directly to the M11, M25 and A12 and Stansted Airport.The Port of Felixstowe, one of the busiest container ports in Europe, is approximately 34 miles from the site. Central London can be accessed in approximately 75 minutes via Sudbury main line railway.ACCOMMODATION [Approximate Gross Internal Floor Area] Unit 1-3 14,657 sq ft [1,361.7 sq m] approx.TERMS The premises are available to let on a new full repairing and insuring lease, with lease length and terms to be agreed, at a rent of £95,250 per annum plus VAT.Alternatively the premises are available For Sale Freehold at £1,200,000 plus VAT.SERVICE CHARGEWe are advised that no service charge is applicable.BUSINESS RATES We are advised that the premises have a rateable value, with effect from the 1st April 2023, of £58,000. Therefore estimated rates payable of approximately £31,670 for the current year. Interested parties are advised to make their own enquiries.BUILDINGS INSURANCEThe The buildings insurance is to be arranged by the landlord with the cost to be recovered from the tenant. For the current year the approximate cost is £TBC plus VAT.ENERGY PERFORMANCE CERTIFICATE [EPC] We have been advised that the premises fall within class E(105) of the energy performance assessment scale. A full copy of the EPC assessment is available upon request. VATWe are advised that VAT will be applicable. All rents and prices are exclusive of VAT under the Finance act 1989.LEGAL COSTSPrior to the instruction of solicitors, the tenant will be required to pay a non-refundable administration fee of £750.00 plus VAT. Each party will otherwise bear their own legal costs involved with this transaction.ANTI-MONEY LAUNDERING REGULATIONS Anti-Money Laundering Regulations require Fenn Wright to formally verify a prospective tenants identity prior to the instruction of solicitors. VIEWINGS STRICTLY BY APPOINTMENT VIA AGENTS:Fenn WrightT:[use Contact Agent Button]E: [use Contact Agent Button]
| Espace | Surface | Durée | Loyer | Type de bien | État | Disponible |
| 1er étage | 1 362 m² | Négociable | Sur demande Sur demande Sur demande Sur demande | Industriel/Logistique | - | 30 jours |
1er étage
| Surface |
| 1 362 m² |
| Durée |
| Négociable |
| Loyer |
| Sur demande Sur demande Sur demande Sur demande |
| Type de bien |
| Industriel/Logistique |
| État |
| - |
| Disponible |
| 30 jours |
1er étage
| Surface | 1 362 m² |
| Durée | Négociable |
| Loyer | Sur demande |
| Type de bien | Industriel/Logistique |
| État | - |
| Disponible | 30 jours |
The unit is of steel portal frame constructed under a pitched asbestos sheet roof, incorporating translucent roof lights, with brick elevations. There are two large loading doors, one on the front elevation and one on the side elevation. The warehouse area has an eaves height of approx. 3.5m and apex height of approx. 5.3m. A reception area / office is provided along with a tea point and two WC's. The unit has a three phase power supply and mains water supply. To the side of the unit is a large forecourt / yard area for loading / unloading and car parking.LOCATION The premises are located on Ballingdon Industrial Estate which is accessed via Ballingdon Hill (A131). The A131 links Sudbury to Bury St Edmunds (A14) to the north and Braintree (A120) to the south. The A120 in turn leads directly to the M11, M25 and A12 and Stansted Airport.The Port of Felixstowe, one of the busiest container ports in Europe, is approximately 34 miles from the site. Central London can be accessed in approximately 75 minutes via Sudbury main line railway.ACCOMMODATION [Approximate Gross Internal Floor Area] Unit 1-3 14,657 sq ft [1,361.7 sq m] approx.TERMS The premises are available to let on a new full repairing and insuring lease, with lease length and terms to be agreed, at a rent of £95,250 per annum plus VAT.Alternatively the premises are available For Sale Freehold at £1,200,000 plus VAT.SERVICE CHARGEWe are advised that no service charge is applicable.BUSINESS RATES We are advised that the premises have a rateable value, with effect from the 1st April 2023, of £58,000. Therefore estimated rates payable of approximately £31,670 for the current year. Interested parties are advised to make their own enquiries.BUILDINGS INSURANCEThe The buildings insurance is to be arranged by the landlord with the cost to be recovered from the tenant. For the current year the approximate cost is £TBC plus VAT.ENERGY PERFORMANCE CERTIFICATE [EPC] We have been advised that the premises fall within class E(105) of the energy performance assessment scale. A full copy of the EPC assessment is available upon request. VATWe are advised that VAT will be applicable. All rents and prices are exclusive of VAT under the Finance act 1989.LEGAL COSTSPrior to the instruction of solicitors, the tenant will be required to pay a non-refundable administration fee of £750.00 plus VAT. Each party will otherwise bear their own legal costs involved with this transaction.ANTI-MONEY LAUNDERING REGULATIONS Anti-Money Laundering Regulations require Fenn Wright to formally verify a prospective tenants identity prior to the instruction of solicitors. VIEWINGS STRICTLY BY APPOINTMENT VIA AGENTS:Fenn WrightT:[use Contact Agent Button]E: [use Contact Agent Button]
INFORMATIONS SUR L’IMMEUBLE
| Espace total disponible | 1 362 m² | Surface de l’immeuble | 1 278 m² |
| Type de bien | Sports et divertissement | Année de construction | 1970 |
| Espace total disponible | 1 362 m² |
| Type de bien | Sports et divertissement |
| Surface de l’immeuble | 1 278 m² |
| Année de construction | 1970 |
CARACTÉRISTIQUES
- Climatisation
Présenté par

Strikes | Byford Rd
Hum, une erreur s’est produite lors de l’envoi de votre message. Veuillez réessayer.
Merci ! Votre message a été envoyé.


