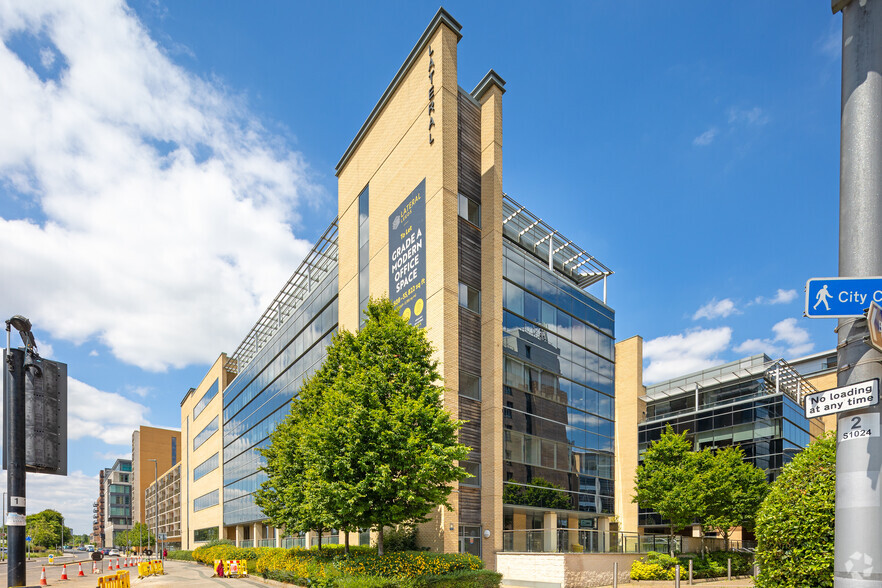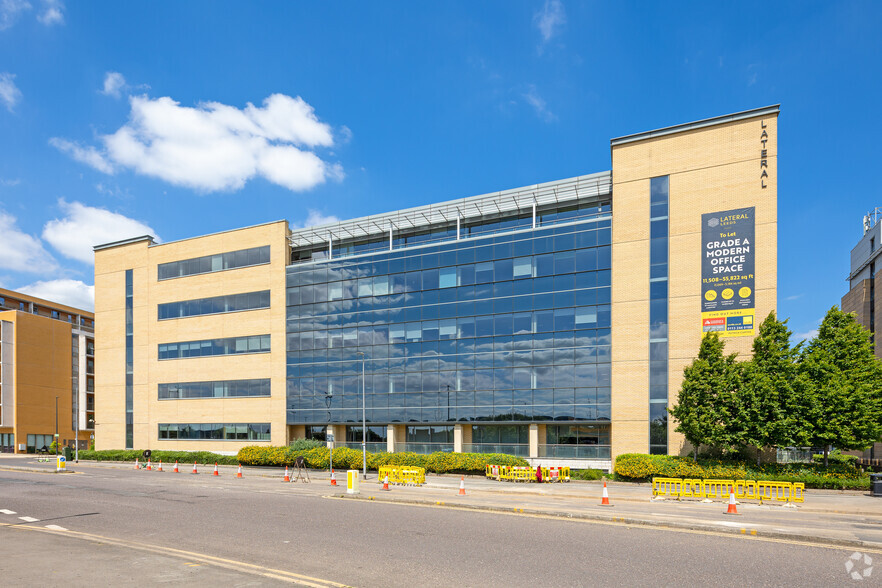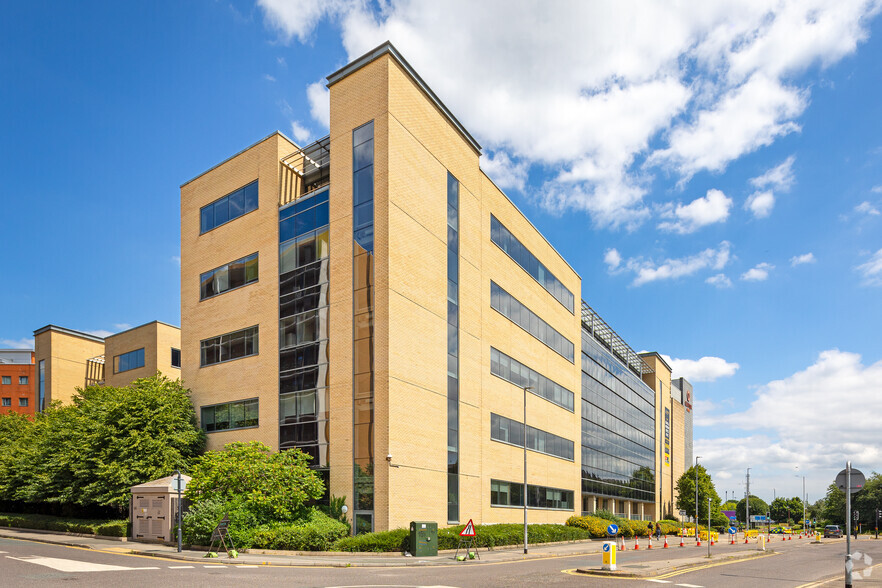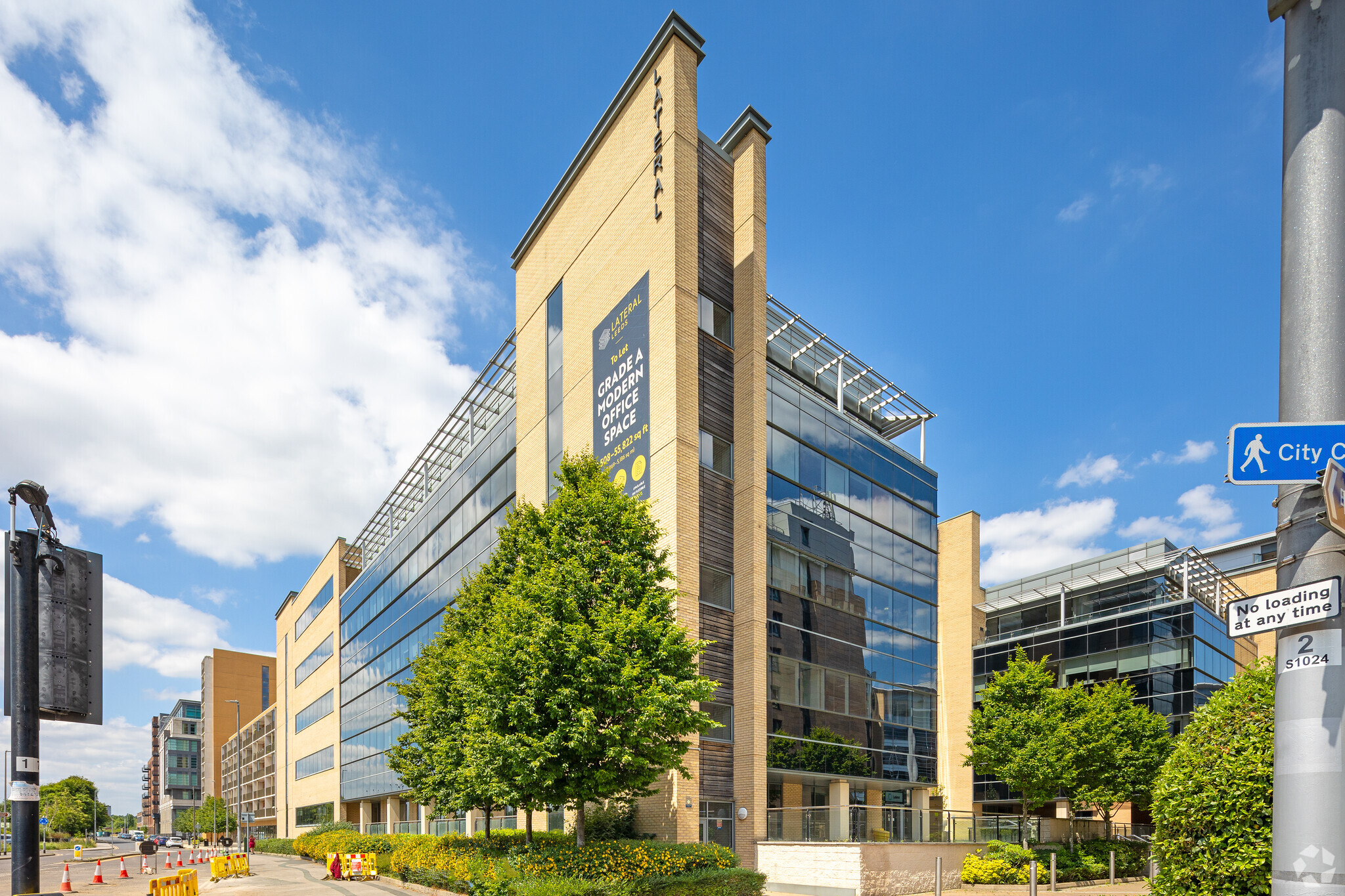
Cette fonctionnalité n’est pas disponible pour le moment.
Nous sommes désolés, mais la fonctionnalité à laquelle vous essayez d’accéder n’est pas disponible actuellement. Nous sommes au courant du problème et notre équipe travaille activement pour le résoudre.
Veuillez vérifier de nouveau dans quelques minutes. Veuillez nous excuser pour ce désagrément.
– L’équipe LoopNet
merci

Votre e-mail a été envoyé !
Lateral City Walk Bureau 1 069 – 5 186 m² Immeuble 4 étoiles À louer Leeds LS11 9AT



Certaines informations ont été traduites automatiquement.
INFORMATIONS PRINCIPALES
- 128 places de parking
- Douche et installations pour vélos
- BREEAM est « excellent »
TOUS LES ESPACES DISPONIBLES(3)
Afficher les loyers en
- ESPACE
- SURFACE
- DURÉE
- LOYER
- TYPE DE BIEN
- ÉTAT
- DISPONIBLE
Lateral is a Grade A office building positioned strategically within Leeds’ South Bank. Available accommodation ranges in size from 11,508-55,822 sq ft and benefits from 128 car parking spaces. The building has an impressive double height entrance/ reception with the ground to third floor arranged over two wings around a centrally located core. All the floor plates within the building are highly flexible and divisible providing excellent potential for multiple occupancy. There has been recent investment in the premises including significant fit-out works and refurbishments.
- Classe d’utilisation: E
- Plancher surélevé
- Planchers d'accès surélevés
- Ventilo-convecteur à quatre tubes pour le refroidissement et le chauffage confortables
- Convient pour 55 - 175 Personnes
- Plafonds suspendus
- Plafonds suspendus
- Éclairage LED
Lateral is a Grade A office building positioned strategically within Leeds’ South Bank. Available accommodation ranges in size from 11,508-55,822 sq ft and benefits from 128 car parking spaces. The building has an impressive double height entrance/ reception with the ground to third floor arranged over two wings around a centrally located core. All the floor plates within the building are highly flexible and divisible providing excellent potential for multiple occupancy. There has been recent investment in the premises including significant fit-out works and refurbishments.
- Classe d’utilisation: E
- Peut être combiné avec un ou plusieurs espaces supplémentaires jusqu’à 3 158 m² d’espace adjacent
- Plafonds suspendus
- Plafonds suspendus
- Éclairage LED
- Convient pour 57 - 180 Personnes
- Plancher surélevé
- Planchers d'accès surélevés
- Ventilo-convecteur à quatre tubes pour le refroidissement et le chauffage confortables
Lateral is a Grade A office building positioned strategically within Leeds’ South Bank. Available accommodation ranges in size from 11,508-55,822 sq ft and benefits from 128 car parking spaces. The building has an impressive double height entrance/ reception with the ground to third floor arranged over two wings around a centrally located core. All the floor plates within the building are highly flexible and divisible providing excellent potential for multiple occupancy. There has been recent investment in the premises including significant fit-out works and refurbishments.
- Classe d’utilisation: E
- Peut être combiné avec un ou plusieurs espaces supplémentaires jusqu’à 3 158 m² d’espace adjacent
- Plafonds suspendus
- Plafonds suspendus
- Éclairage LED
- Convient pour 29 - 93 Personnes
- Plancher surélevé
- Planchers d'accès surélevés
- Ventilo-convecteur à quatre tubes pour le refroidissement et le chauffage confortables
| Espace | Surface | Durée | Loyer | Type de bien | État | Disponible |
| 1er étage | 2 028 m² | Négociable | Sur demande Sur demande Sur demande Sur demande | Bureau | - | 30 jours |
| 3e étage | 2 089 m² | Négociable | Sur demande Sur demande Sur demande Sur demande | Bureau | - | 30 jours |
| 4e étage | 1 069 m² | Négociable | Sur demande Sur demande Sur demande Sur demande | Bureau | - | 30 jours |
1er étage
| Surface |
| 2 028 m² |
| Durée |
| Négociable |
| Loyer |
| Sur demande Sur demande Sur demande Sur demande |
| Type de bien |
| Bureau |
| État |
| - |
| Disponible |
| 30 jours |
3e étage
| Surface |
| 2 089 m² |
| Durée |
| Négociable |
| Loyer |
| Sur demande Sur demande Sur demande Sur demande |
| Type de bien |
| Bureau |
| État |
| - |
| Disponible |
| 30 jours |
4e étage
| Surface |
| 1 069 m² |
| Durée |
| Négociable |
| Loyer |
| Sur demande Sur demande Sur demande Sur demande |
| Type de bien |
| Bureau |
| État |
| - |
| Disponible |
| 30 jours |
1er étage
| Surface | 2 028 m² |
| Durée | Négociable |
| Loyer | Sur demande |
| Type de bien | Bureau |
| État | - |
| Disponible | 30 jours |
Lateral is a Grade A office building positioned strategically within Leeds’ South Bank. Available accommodation ranges in size from 11,508-55,822 sq ft and benefits from 128 car parking spaces. The building has an impressive double height entrance/ reception with the ground to third floor arranged over two wings around a centrally located core. All the floor plates within the building are highly flexible and divisible providing excellent potential for multiple occupancy. There has been recent investment in the premises including significant fit-out works and refurbishments.
- Classe d’utilisation: E
- Convient pour 55 - 175 Personnes
- Plancher surélevé
- Plafonds suspendus
- Planchers d'accès surélevés
- Plafonds suspendus
- Ventilo-convecteur à quatre tubes pour le refroidissement et le chauffage confortables
- Éclairage LED
3e étage
| Surface | 2 089 m² |
| Durée | Négociable |
| Loyer | Sur demande |
| Type de bien | Bureau |
| État | - |
| Disponible | 30 jours |
Lateral is a Grade A office building positioned strategically within Leeds’ South Bank. Available accommodation ranges in size from 11,508-55,822 sq ft and benefits from 128 car parking spaces. The building has an impressive double height entrance/ reception with the ground to third floor arranged over two wings around a centrally located core. All the floor plates within the building are highly flexible and divisible providing excellent potential for multiple occupancy. There has been recent investment in the premises including significant fit-out works and refurbishments.
- Classe d’utilisation: E
- Convient pour 57 - 180 Personnes
- Peut être combiné avec un ou plusieurs espaces supplémentaires jusqu’à 3 158 m² d’espace adjacent
- Plancher surélevé
- Plafonds suspendus
- Planchers d'accès surélevés
- Plafonds suspendus
- Ventilo-convecteur à quatre tubes pour le refroidissement et le chauffage confortables
- Éclairage LED
4e étage
| Surface | 1 069 m² |
| Durée | Négociable |
| Loyer | Sur demande |
| Type de bien | Bureau |
| État | - |
| Disponible | 30 jours |
Lateral is a Grade A office building positioned strategically within Leeds’ South Bank. Available accommodation ranges in size from 11,508-55,822 sq ft and benefits from 128 car parking spaces. The building has an impressive double height entrance/ reception with the ground to third floor arranged over two wings around a centrally located core. All the floor plates within the building are highly flexible and divisible providing excellent potential for multiple occupancy. There has been recent investment in the premises including significant fit-out works and refurbishments.
- Classe d’utilisation: E
- Convient pour 29 - 93 Personnes
- Peut être combiné avec un ou plusieurs espaces supplémentaires jusqu’à 3 158 m² d’espace adjacent
- Plancher surélevé
- Plafonds suspendus
- Planchers d'accès surélevés
- Plafonds suspendus
- Ventilo-convecteur à quatre tubes pour le refroidissement et le chauffage confortables
- Éclairage LED
APERÇU DU BIEN
La propriété comprend un immeuble de bureaux emblématique construit à ossature d'acier avec des façades vitrées en brique et murs-rideaux, proposant des logements répartis sur le sol et sur quatre étages supérieurs. L'établissement est situé au sud du centre-ville de Leeds, à côté de la zone de régénération du village urbain de Holbeck. La sortie 3 de la M621 se trouve à moins de 400 mètres du bâtiment.
- Plancher surélevé
- Système de sécurité
- Local à vélos
- Douches
- Plafond suspendu
INFORMATIONS SUR L’IMMEUBLE
Présenté par
Société non fournie
Lateral | City Walk
Hum, une erreur s’est produite lors de l’envoi de votre message. Veuillez réessayer.
Merci ! Votre message a été envoyé.







