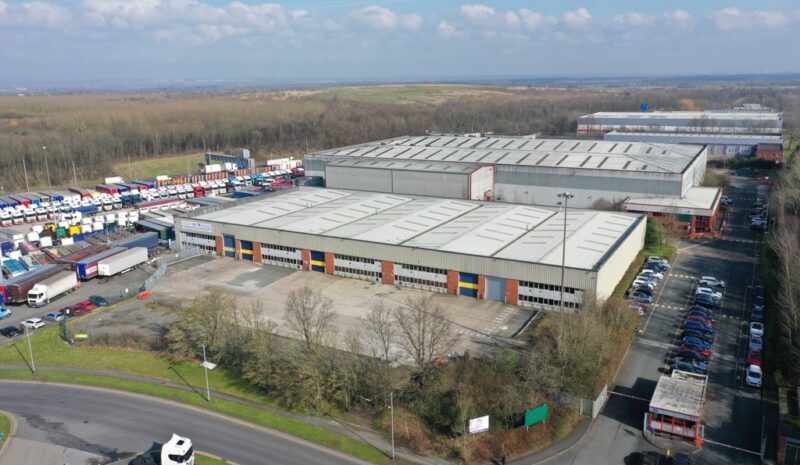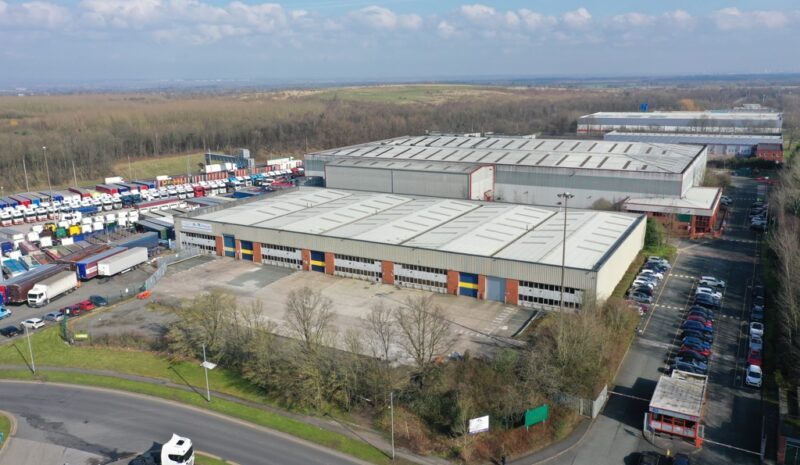
Cette fonctionnalité n’est pas disponible pour le moment.
Nous sommes désolés, mais la fonctionnalité à laquelle vous essayez d’accéder n’est pas disponible actuellement. Nous sommes au courant du problème et notre équipe travaille activement pour le résoudre.
Veuillez vérifier de nouveau dans quelques minutes. Veuillez nous excuser pour ce désagrément.
– L’équipe LoopNet
merci

Votre e-mail a été envoyé !
Clayton Rd Industriel/Logistique 5 336 m² À louer Warrington WA3 6NH

Certaines informations ont été traduites automatiquement.
INFORMATIONS PRINCIPALES
- Très bien situé
- Volets roulants
- Accès autoroutier
CARACTÉRISTIQUES
TOUS LES ESPACE DISPONIBLES(1)
Afficher les loyers en
- ESPACE
- SURFACE
- DURÉE
- LOYER
- TYPE DE BIEN
- ÉTAT
- DISPONIBLE
The property comprises a terrace of five inter-connecting warehouse units with ancillary office/amenity areas. The unit can be split into circa five individual 11,500 sq ft units. Internally the unit is undergoing a refurbishment, and will benefit from the following specification:- steel portal frame construction, with 6.5m eaves height, LED lighting throughout the warehouse and offices, three-phase electricity and electrically operated roller shutter loading doors. Externally the property benefits from a large secure yard area with dedicated loading and car parking. The unit can be split into circa five individual 11,500 sq ft units.
- Classe d’utilisation: B2
- Stores automatiques
- Electricité triphasée
- 5 Accès plain-pied
- Éclairage LED
- Portes de chargement à volets roulants à commande électrique
| Espace | Surface | Durée | Loyer | Type de bien | État | Disponible |
| RDC | 5 336 m² | Négociable | 125,56 € /m²/an 10,46 € /m²/mois 670 061 € /an 55 838 € /mois | Industriel/Logistique | Construction partielle | Maintenant |
RDC
| Surface |
| 5 336 m² |
| Durée |
| Négociable |
| Loyer |
| 125,56 € /m²/an 10,46 € /m²/mois 670 061 € /an 55 838 € /mois |
| Type de bien |
| Industriel/Logistique |
| État |
| Construction partielle |
| Disponible |
| Maintenant |
RDC
| Surface | 5 336 m² |
| Durée | Négociable |
| Loyer | 125,56 € /m²/an |
| Type de bien | Industriel/Logistique |
| État | Construction partielle |
| Disponible | Maintenant |
The property comprises a terrace of five inter-connecting warehouse units with ancillary office/amenity areas. The unit can be split into circa five individual 11,500 sq ft units. Internally the unit is undergoing a refurbishment, and will benefit from the following specification:- steel portal frame construction, with 6.5m eaves height, LED lighting throughout the warehouse and offices, three-phase electricity and electrically operated roller shutter loading doors. Externally the property benefits from a large secure yard area with dedicated loading and car parking. The unit can be split into circa five individual 11,500 sq ft units.
- Classe d’utilisation: B2
- 5 Accès plain-pied
- Stores automatiques
- Éclairage LED
- Electricité triphasée
- Portes de chargement à volets roulants à commande électrique
APERÇU DU BIEN
Les locaux sont situés dans la zone d'emploi de Risley, à 800 mètres de la sortie 11 de l'autoroute M62 et à cinq kilomètres de la sortie 21A de la M6. L'établissement est situé à moins de 800 mètres du parc scientifique et technologique de Birchwood, qui regroupe les principaux occupants locaux tels que Walkers Snack Foods, Asics, Ceva Logistics, DeVere Group, BNFL, Farm Foods, A & M Commercials, Clubhouse Golf.
FAITS SUR L’INSTALLATION DISTRIBUTION
Présenté par

Clayton Rd
Hum, une erreur s’est produite lors de l’envoi de votre message. Veuillez réessayer.
Merci ! Votre message a été envoyé.





