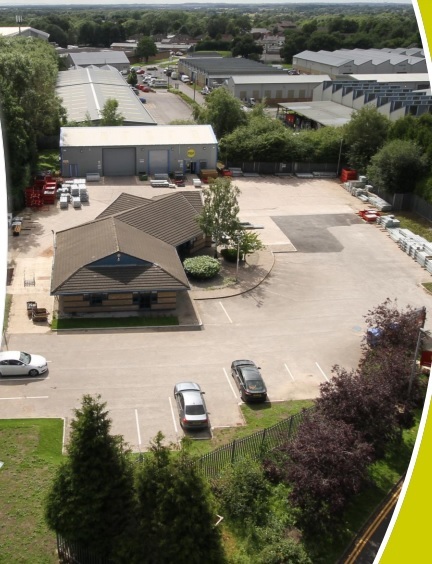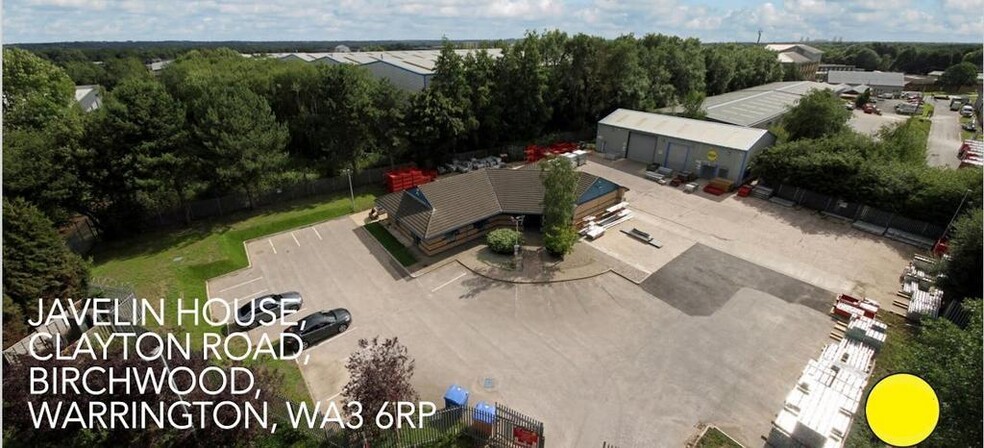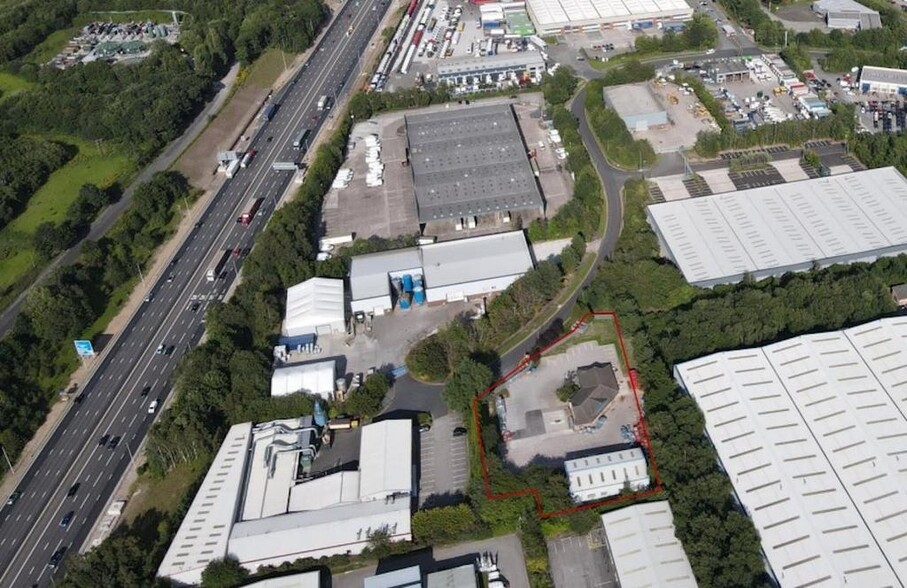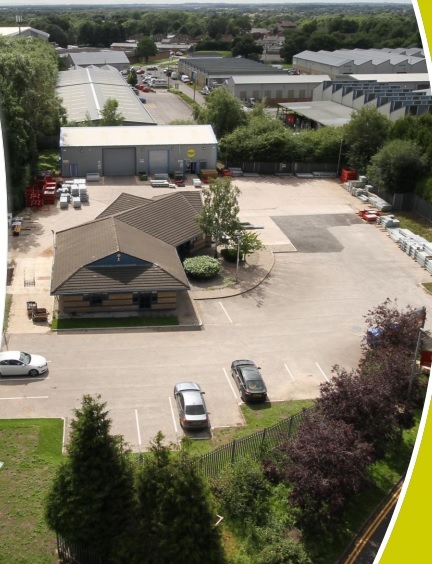
Cette fonctionnalité n’est pas disponible pour le moment.
Nous sommes désolés, mais la fonctionnalité à laquelle vous essayez d’accéder n’est pas disponible actuellement. Nous sommes au courant du problème et notre équipe travaille activement pour le résoudre.
Veuillez vérifier de nouveau dans quelques minutes. Veuillez nous excuser pour ce désagrément.
– L’équipe LoopNet
merci

Votre e-mail a été envoyé !
Javelin House Clayton Rd Industriel/Logistique 602 m² À louer Warrington WA3 6PH



Certaines informations ont été traduites automatiquement.
INFORMATIONS PRINCIPALES
- A single storey warehouse with level access loading
- Junction 10 of the M62 is four miles from the property
- Detached offices
TOUS LES ESPACE DISPONIBLES(1)
Afficher les loyers en
- ESPACE
- SURFACE
- DURÉE
- LOYER
- TYPE DE BIEN
- ÉTAT
- DISPONIBLE
The subject property comprises a low site cover site offering a modern industrial unit and detached office building. The office building provides a mix of open plan and private office accommodation, Male / Female WC Facilities, and a kitchen / canteen area. The offices also benefit from an excellent Car Parking Provision. Located to the rear of the site is a detached industrial / warehouse unit comprising of steel portal frame construction with profile clad elevations and roof. The warehouse space is clear span with an internal eave's height 4.32 meters to the underside of the haunch. Access is via a roller shutter door and personnel access door. The unit also benefits from separate internal office accommodation together with designated kitchen and male and female WC facilities.
- Classe d’utilisation: B2
- Available on a new lease
- Designated kitchen
- Principalement open space
- Personnel access door and roller shutter
| Espace | Surface | Durée | Loyer | Type de bien | État | Disponible |
| RDC | 602 m² | Négociable | Sur demande Sur demande Sur demande Sur demande | Industriel/Logistique | Construction partielle | Maintenant |
RDC
| Surface |
| 602 m² |
| Durée |
| Négociable |
| Loyer |
| Sur demande Sur demande Sur demande Sur demande |
| Type de bien |
| Industriel/Logistique |
| État |
| Construction partielle |
| Disponible |
| Maintenant |
RDC
| Surface | 602 m² |
| Durée | Négociable |
| Loyer | Sur demande |
| Type de bien | Industriel/Logistique |
| État | Construction partielle |
| Disponible | Maintenant |
The subject property comprises a low site cover site offering a modern industrial unit and detached office building. The office building provides a mix of open plan and private office accommodation, Male / Female WC Facilities, and a kitchen / canteen area. The offices also benefit from an excellent Car Parking Provision. Located to the rear of the site is a detached industrial / warehouse unit comprising of steel portal frame construction with profile clad elevations and roof. The warehouse space is clear span with an internal eave's height 4.32 meters to the underside of the haunch. Access is via a roller shutter door and personnel access door. The unit also benefits from separate internal office accommodation together with designated kitchen and male and female WC facilities.
- Classe d’utilisation: B2
- Principalement open space
- Available on a new lease
- Personnel access door and roller shutter
- Designated kitchen
APERÇU DU BIEN
The property is located towards in Birchwood, Warrington. The property is situated just off Junction 11 of the M62 and accessed via Clayton Road from Birchwood Way. Junction 10 of the M62 is four miles from the property and interconnects with the M 6 (Junction 21A). Birchwood Business Park is also accessed from Junction 11.
- Cour
- Système de sécurité
- Espace d’entreposage
INFORMATIONS SUR L’IMMEUBLE
OCCUPANTS
- ÉTAGE
- NOM DE L’OCCUPANT
- RDC
- MGF Construction
Présenté par

Javelin House | Clayton Rd
Hum, une erreur s’est produite lors de l’envoi de votre message. Veuillez réessayer.
Merci ! Votre message a été envoyé.



