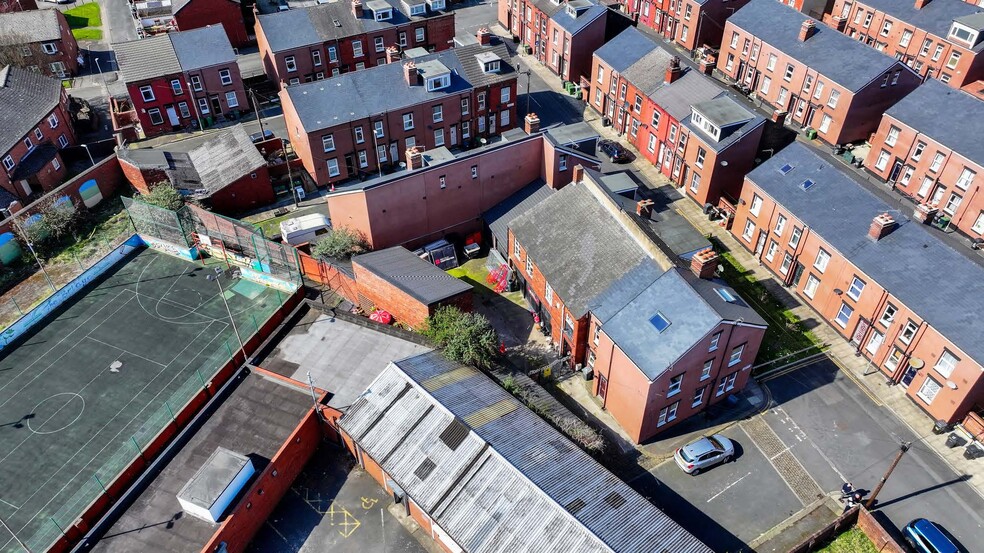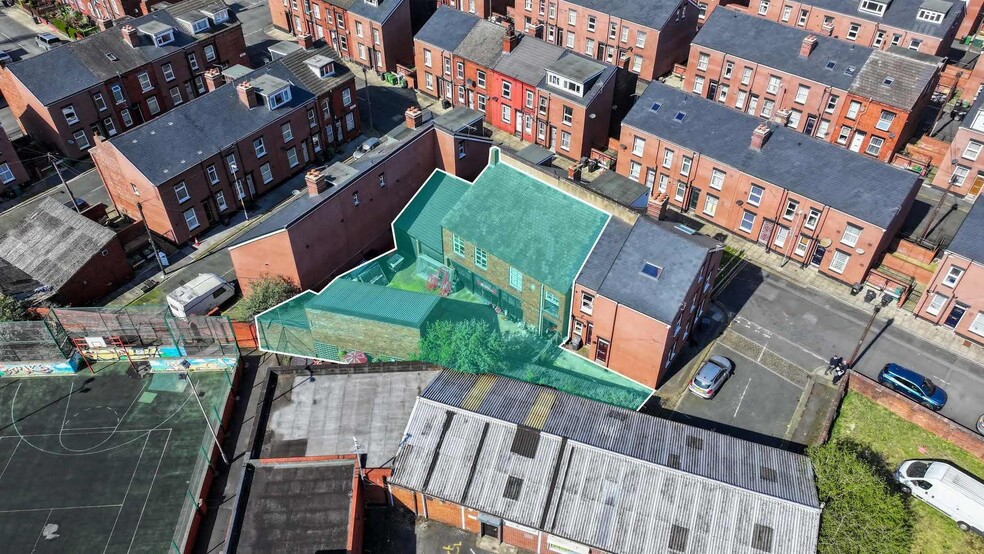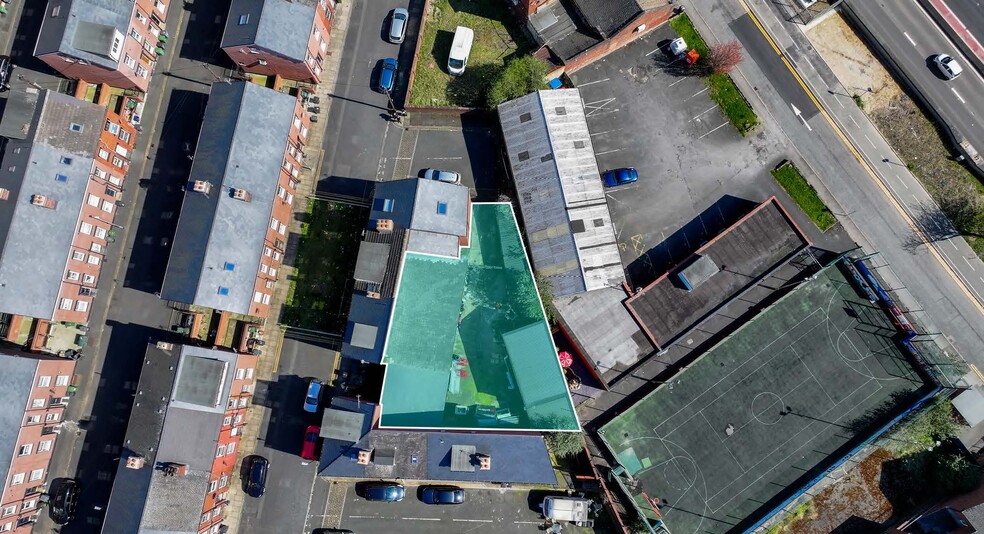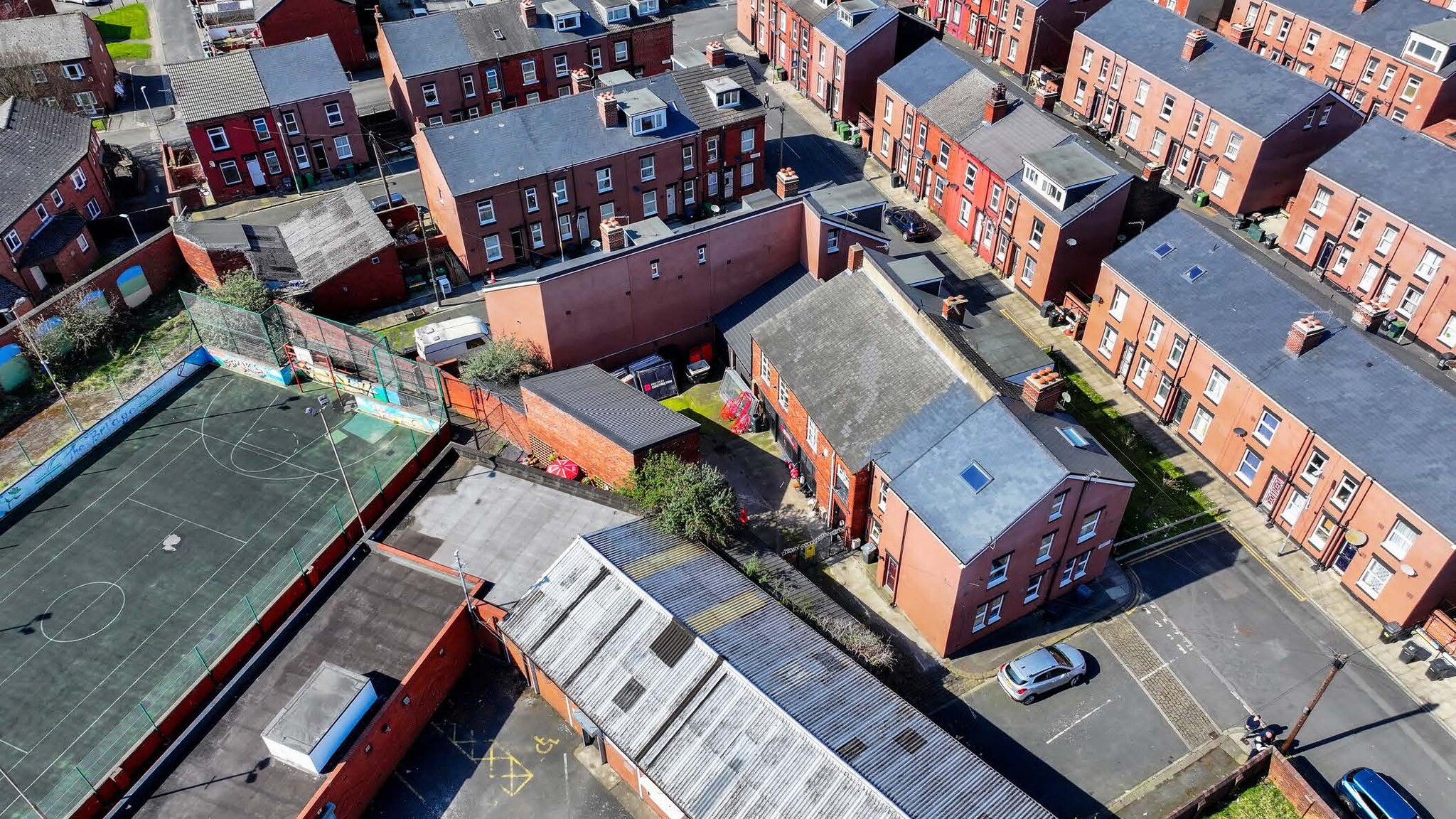
The Courtyard | Cleveleys St
Cette fonctionnalité n’est pas disponible pour le moment.
Nous sommes désolés, mais la fonctionnalité à laquelle vous essayez d’accéder n’est pas disponible actuellement. Nous sommes au courant du problème et notre équipe travaille activement pour le résoudre.
Veuillez vérifier de nouveau dans quelques minutes. Veuillez nous excuser pour ce désagrément.
– L’équipe LoopNet
merci

Votre e-mail a été envoyé !
The Courtyard Cleveleys St Bureau 261 m² Inoccupé À vendre Leeds LS11 0AF



Certaines informations ont été traduites automatiquement.
INFORMATIONS PRINCIPALES SUR L'INVESTISSEMENT
- Situated in close proximity to Leeds City Centre
- Excellent connectivity with J2 of the M621 located to the immediate south West of the property
- Suitable for continued use as a builder's yard and offices but has redevelopment potential
RÉSUMÉ ANALYTIQUE
The property comprises 3 no. principal buildings surrounding a secure central concrete surfaced yard area. The property is secured by a heavy-duty metal security gate. ‘Unit 4’ comprises a single storey brick-built office/ workshop premises under a pitched sheet profile clad roof. Internally the accommodation provides an open plan workshop / office benefitting from concrete floor, painted and plastered walls and ceiling along with fluorescent strip lighting. The unit also has the benefit of a small kitchen and w/c. ‘Unit 6’ comprises a two-storey brick-built “back to back” style building with a double garage extension under a mono pitch roof. To the ground floor are two workshops, both accessed via large concertina loading doors. To the first floor is a large open plan office with two in addition to two smaller private offices. The offices benefit from gas fired central heating, timber floors with carpet covering, painted plaster walls and ceilings, kitchen and w/c. ‘Unit 8’ is a two-storey brick-built building under a mono pitched sheet profile clad roof. To the ground floor are two lock-up workshops/stores and a single storey garage attached to the end of the building. To the first floor, accessed via an external staircase, is an open plan office with kitchen and w/c. The office benefits from timber floors, painted plaster walls and ceilings and category II lighting.
INFORMATIONS SUR L’IMMEUBLE
Type de vente
Investissement ou propriétaire occupant
Type de bien
Bureau
Droit d’usage
Pleine propriété
Surface de l’immeuble
261 m²
Classe d’immeuble
B
Année de construction
1931
Pourcentage loué
Inoccupé
Occupation
Multi
Hauteur de l’immeuble
2 Étages
Surface type par étage
131 m²
Coefficient d’occupation des sols de l’immeuble
0,71
Surface du lot
0,04 ha
CARACTÉRISTIQUES
- Accès contrôlé
- Cour
- Système de sécurité
- Espace d’entreposage
1 of 1
1 de 9
VIDÉOS
VISITE 3D
PHOTOS
STREET VIEW
RUE
CARTE
1 of 1
Présenté par

The Courtyard | Cleveleys St
Vous êtes déjà membre ? Connectez-vous
Hum, une erreur s’est produite lors de l’envoi de votre message. Veuillez réessayer.
Merci ! Votre message a été envoyé.



