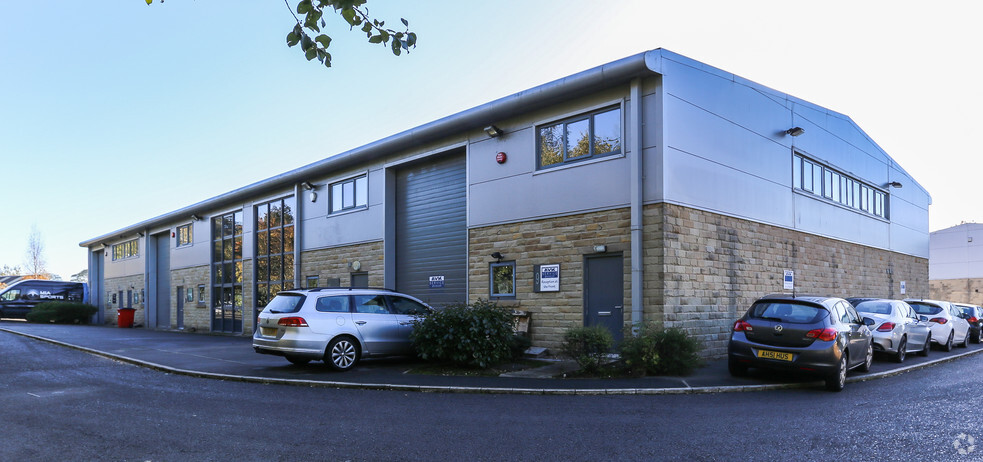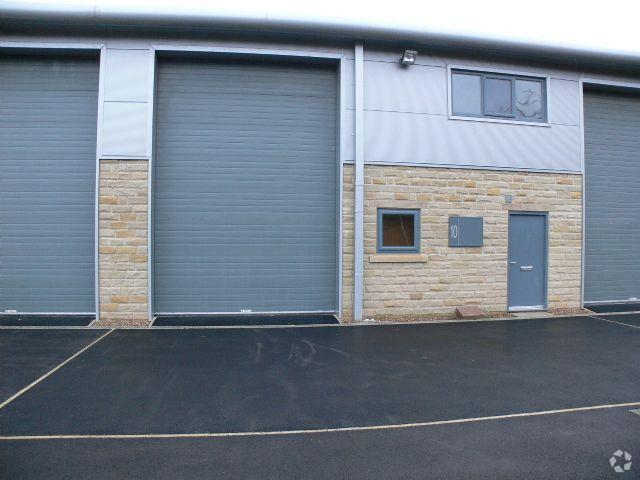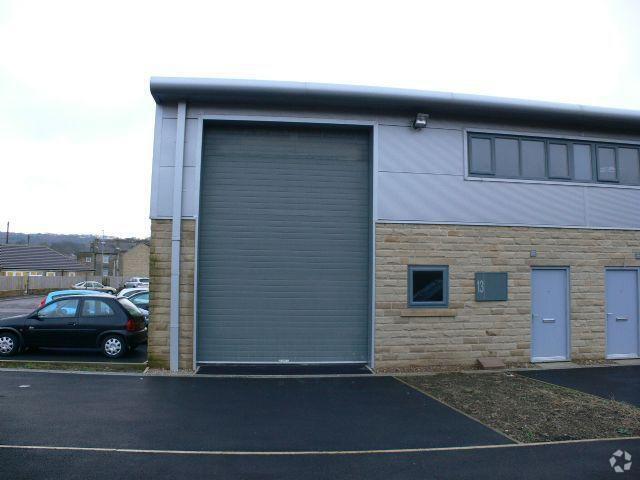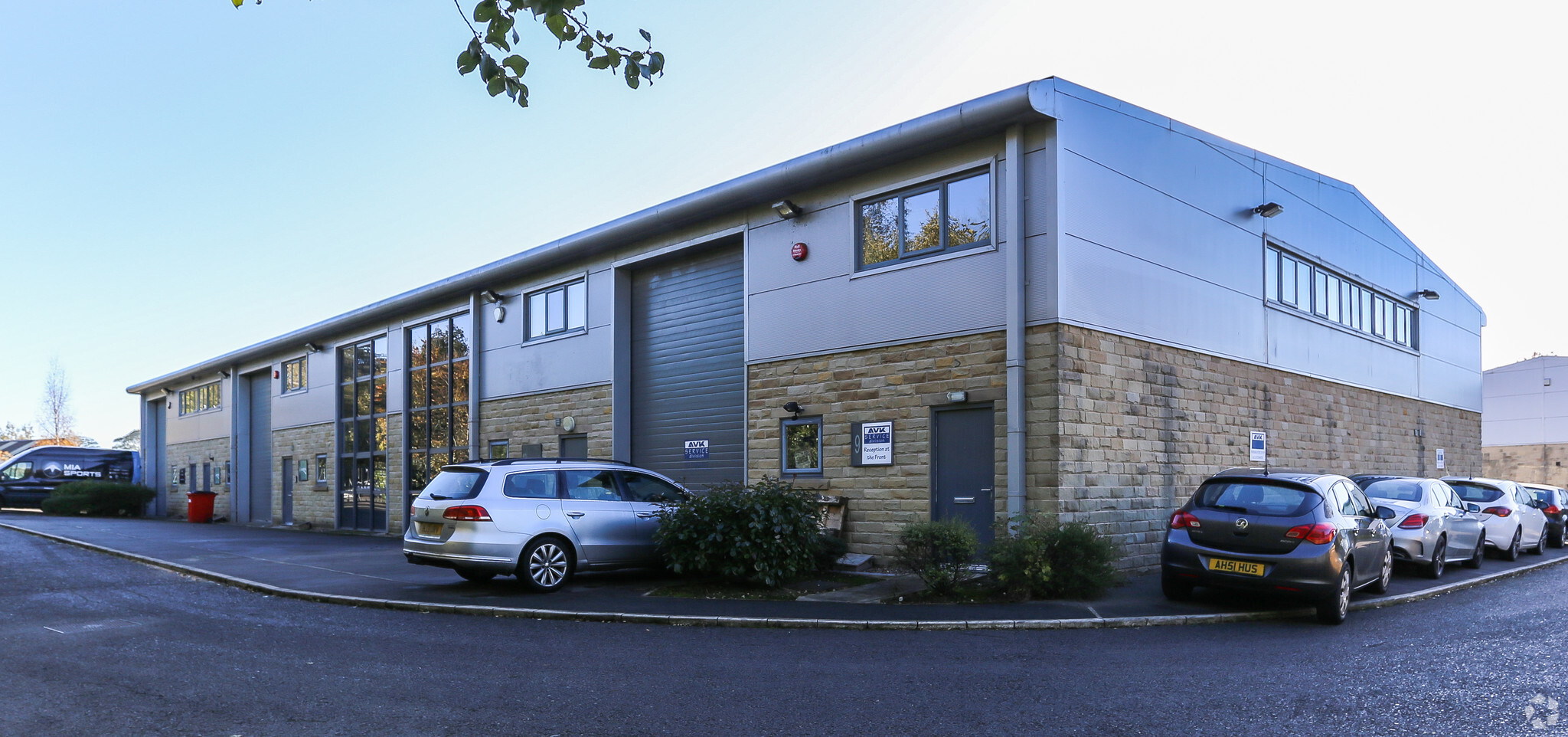
Cette fonctionnalité n’est pas disponible pour le moment.
Nous sommes désolés, mais la fonctionnalité à laquelle vous essayez d’accéder n’est pas disponible actuellement. Nous sommes au courant du problème et notre équipe travaille activement pour le résoudre.
Veuillez vérifier de nouveau dans quelques minutes. Veuillez nous excuser pour ce désagrément.
– L’équipe LoopNet
merci

Votre e-mail a été envoyé !
Colliers Way Industriel/Logistique 125 m² À louer Clayton West HD8 9WL



Certaines informations ont été traduites automatiquement.
INFORMATIONS PRINCIPALES
- Situated on the popular business park
- Forecourt car parking
- Situated a short drive from junctions 38 and 39 of the M1 motorway
TOUS LES ESPACE DISPONIBLES(1)
Afficher les loyers en
- ESPACE
- SURFACE
- DURÉE
- LOYER
- TYPE DE BIEN
- ÉTAT
- DISPONIBLE
Les espaces 2 de cet immeuble doivent être loués ensemble, pour un total de 125 m² (Surface contiguë):
This is a superb high bay warehouse with a 14ft high roller shutter door. Internally, the space is divided however this could easily be adapted to create an open plan space. Offices are located on the first floor which provide an open plan bright and airy work space along with 2 partitioned rooms. The premises benefit from having three phase electricity along with forecourt car parking spaces to the front of the unit for approximately 2 vehicles.
- Classe d’utilisation: B2
- Vidéosurveillance
- Détecteur de fumée
- 14ft high roller shutter
- 3 phase power
- Système de sécurité
- Entreposage sécurisé
- Ground floor warehouse
- Kitchenette & Wc facilities
- Comprend 43 m² d’espace de bureau dédié
| Espace | Surface | Durée | Loyer | Type de bien | État | Disponible |
| RDC, 1er étage | 125 m² | Négociable | 135,61 € /m²/an 11,30 € /m²/mois 16 932 € /an 1 411 € /mois | Industriel/Logistique | Construction partielle | Maintenant |
RDC, 1er étage
Les espaces 2 de cet immeuble doivent être loués ensemble, pour un total de 125 m² (Surface contiguë):
| Surface |
|
RDC - 82 m²
1er étage - 43 m²
|
| Durée |
| Négociable |
| Loyer |
| 135,61 € /m²/an 11,30 € /m²/mois 16 932 € /an 1 411 € /mois |
| Type de bien |
| Industriel/Logistique |
| État |
| Construction partielle |
| Disponible |
| Maintenant |
RDC, 1er étage
| Surface |
RDC - 82 m²
1er étage - 43 m²
|
| Durée | Négociable |
| Loyer | 135,61 € /m²/an |
| Type de bien | Industriel/Logistique |
| État | Construction partielle |
| Disponible | Maintenant |
This is a superb high bay warehouse with a 14ft high roller shutter door. Internally, the space is divided however this could easily be adapted to create an open plan space. Offices are located on the first floor which provide an open plan bright and airy work space along with 2 partitioned rooms. The premises benefit from having three phase electricity along with forecourt car parking spaces to the front of the unit for approximately 2 vehicles.
- Classe d’utilisation: B2
- Système de sécurité
- Vidéosurveillance
- Entreposage sécurisé
- Détecteur de fumée
- Ground floor warehouse
- 14ft high roller shutter
- Kitchenette & Wc facilities
- 3 phase power
- Comprend 43 m² d’espace de bureau dédié
APERÇU DU BIEN
The property comprises a building of steel portal frame construction providing industrial/warehouse accommodation. The property is located on Colliers Way within Linfit Court, close Denby Dale Railway Station and Junction 38 of the M1 Motorway.
FAITS SUR L’INSTALLATION ENTREPÔT
OCCUPANTS
- ÉTAGE
- NOM DE L’OCCUPANT
- SECTEUR D’ACTIVITÉ
- Multi
- Amvic Ltd
- -
- Multi
- AVK
- Manufacture
- RDC
- Enjo UK
- Services
- RDC
- Linfit Developments Ltd
- -
- RDC
- Mia Sports Technology
- Manufacture
- RDC
- Steripod
- Grossiste
Présenté par

Colliers Way
Hum, une erreur s’est produite lors de l’envoi de votre message. Veuillez réessayer.
Merci ! Votre message a été envoyé.


