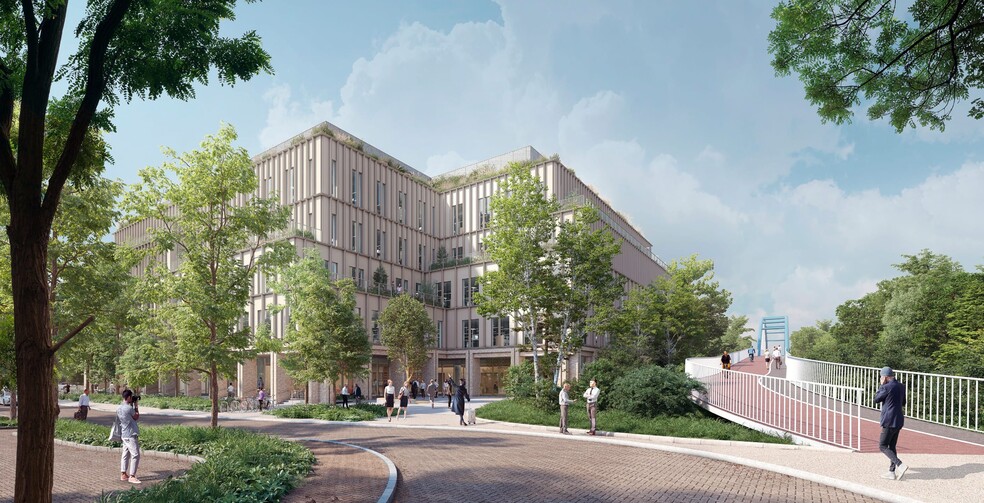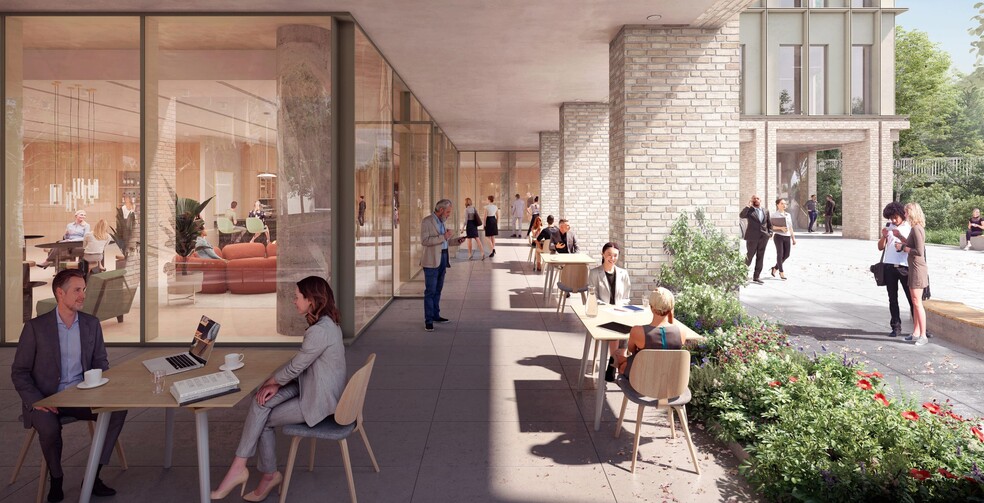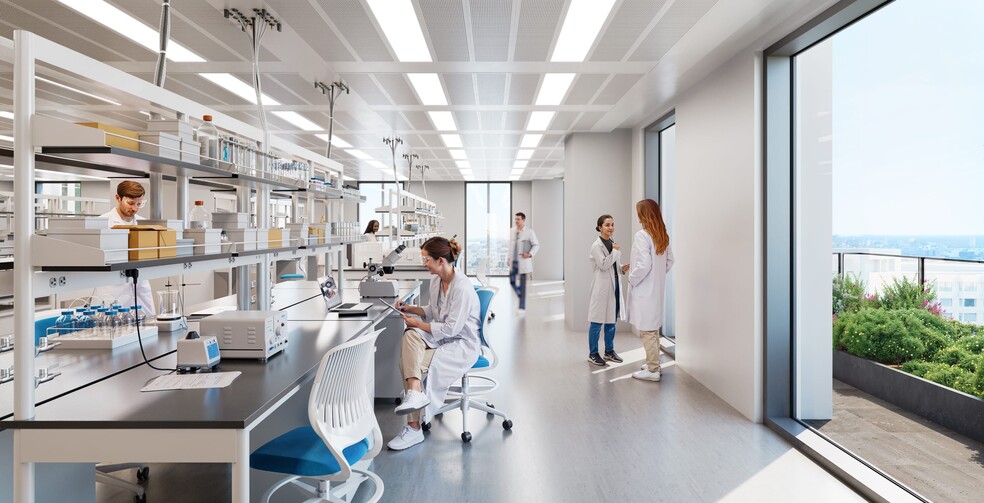
Cette fonctionnalité n’est pas disponible pour le moment.
Nous sommes désolés, mais la fonctionnalité à laquelle vous essayez d’accéder n’est pas disponible actuellement. Nous sommes au courant du problème et notre équipe travaille activement pour le résoudre.
Veuillez vérifier de nouveau dans quelques minutes. Veuillez nous excuser pour ce désagrément.
– L’équipe LoopNet
merci

Votre e-mail a été envoyé !
Cowley Rd Bureau 502 – 10 907 m² Immeuble 4 étoiles À louer Cambridge CB4 0WS



Certaines informations ont été traduites automatiquement.
INFORMATIONS PRINCIPALES
- Conçu pour BREEAM Outstanding
- Hauteur du sol au plafond : 4,2 m
- Quai de chargement à 2 baies
- Espacement des colonnes : 6,6 m x 9,9 m
- Critères de conception structurale : charge vive de 5,0 + 1 kN/m
- Café-salon avec service sur place
TOUS LES ESPACES DISPONIBLES(5)
Afficher les loyers en
- ESPACE
- SURFACE
- DURÉE
- LOYER
- TYPE DE BIEN
- ÉTAT
- DISPONIBLE
Vitrum offers 165,200 sq ft of premier flexible laboratory, office and amenity space. Purpose-built for research and development, the building encompasses five floors, and is CL2 lab-enabled with flexibility for up to 70% labs and 30% write-up. The ground floor hosts the reception, concierge, café and co-working spaces, plus flexible amenity space including fitness centre, meeting rooms and conference space. The lower ground floor provides ample car parking, cycle storage, and ‘end of trip’ facilities. Vitrum is designed to embrace the lush green backdrop and woodland areas surrounding the site at St John’s Innovation Park. From the plantings in the entrance square and colonnade to the green terraces and biodiverse roof, Vitrum feels at one with its natural surroundings and provides a variety of unique spaces in which to connect or seek inspiration.
- Classe d’utilisation: E
- Convient pour 25 - 77 Personnes
- Peut être combiné avec un ou plusieurs espaces supplémentaires jusqu’à 10 907 m² d’espace adjacent
- Local à vélos
- Personnalisable
- Disposition open space
- Espace en excellent état
- Aire de réception
- Beaucoup de lumière naturelle
- Café au rez-de-chaussée
Vitrum offers 165,200 sq ft of premier flexible laboratory, office and amenity space. Purpose-built for research and development, the building encompasses five floors, and is CL2 lab-enabled with flexibility for up to 70% labs and 30% write-up. The ground floor hosts the reception, concierge, café and co-working spaces, plus flexible amenity space including fitness centre, meeting rooms and conference space. The lower ground floor provides ample car parking, cycle storage, and ‘end of trip’ facilities. Vitrum is designed to embrace the lush green backdrop and woodland areas surrounding the site at St John’s Innovation Park. From the plantings in the entrance square and colonnade to the green terraces and biodiverse roof, Vitrum feels at one with its natural surroundings and provides a variety of unique spaces in which to connect or seek inspiration.
- Classe d’utilisation: E
- Convient pour 14 - 76 Personnes
- Peut être combiné avec un ou plusieurs espaces supplémentaires jusqu’à 10 907 m² d’espace adjacent
- Local à vélos
- Personnalisable
- Disposition open space
- Espace en excellent état
- Aire de réception
- Beaucoup de lumière naturelle
- Café au rez-de-chaussée
Vitrum offers 165,200 sq ft of premier flexible laboratory, office and amenity space. Purpose-built for research and development, the building encompasses five floors, and is CL2 lab-enabled with flexibility for up to 70% labs and 30% write-up. The ground floor hosts the reception, concierge, café and co-working spaces, plus flexible amenity space including fitness centre, meeting rooms and conference space. The lower ground floor provides ample car parking, cycle storage, and ‘end of trip’ facilities. Vitrum is designed to embrace the lush green backdrop and woodland areas surrounding the site at St John’s Innovation Park. From the plantings in the entrance square and colonnade to the green terraces and biodiverse roof, Vitrum feels at one with its natural surroundings and provides a variety of unique spaces in which to connect or seek inspiration.
- Classe d’utilisation: E
- Convient pour 40 - 200 Personnes
- Peut être combiné avec un ou plusieurs espaces supplémentaires jusqu’à 10 907 m² d’espace adjacent
- Local à vélos
- Personnalisable
- Disposition open space
- Espace en excellent état
- Aire de réception
- Beaucoup de lumière naturelle
- Café au rez-de-chaussée
Vitrum offers 165,200 sq ft of premier flexible laboratory, office and amenity space. Purpose-built for research and development, the building encompasses five floors, and is CL2 lab-enabled with flexibility for up to 70% labs and 30% write-up. The ground floor hosts the reception, concierge, café and co-working spaces, plus flexible amenity space including fitness centre, meeting rooms and conference space. The lower ground floor provides ample car parking, cycle storage, and ‘end of trip’ facilities. Vitrum is designed to embrace the lush green backdrop and woodland areas surrounding the site at St John’s Innovation Park. From the plantings in the entrance square and colonnade to the green terraces and biodiverse roof, Vitrum feels at one with its natural surroundings and provides a variety of unique spaces in which to connect or seek inspiration.
- Classe d’utilisation: E
- Convient pour 99 - 315 Personnes
- Peut être combiné avec un ou plusieurs espaces supplémentaires jusqu’à 10 907 m² d’espace adjacent
- Local à vélos
- Personnalisable
- Disposition open space
- Espace en excellent état
- Aire de réception
- Beaucoup de lumière naturelle
- Café au rez-de-chaussée
Vitrum offers 165,200 sq ft of premier flexible laboratory, office and amenity space. Purpose-built for research and development, the building encompasses five floors, and is CL2 lab-enabled with flexibility for up to 70% labs and 30% write-up. The ground floor hosts the reception, concierge, café and co-working spaces, plus flexible amenity space including fitness centre, meeting rooms and conference space. The lower ground floor provides ample car parking, cycle storage, and ‘end of trip’ facilities. Vitrum is designed to embrace the lush green backdrop and woodland areas surrounding the site at St John’s Innovation Park. From the plantings in the entrance square and colonnade to the green terraces and biodiverse roof, Vitrum feels at one with its natural surroundings and provides a variety of unique spaces in which to connect or seek inspiration.
- Classe d’utilisation: E
- Convient pour 85 - 272 Personnes
- Peut être combiné avec un ou plusieurs espaces supplémentaires jusqu’à 10 907 m² d’espace adjacent
- Local à vélos
- Personnalisable
- Disposition open space
- Espace en excellent état
- Aire de réception
- Beaucoup de lumière naturelle
- Café au rez-de-chaussée
| Espace | Surface | Durée | Loyer | Type de bien | État | Disponible |
| RDC | 893 m² | Négociable | Sur demande Sur demande Sur demande Sur demande | Bureau | Espace brut | 01/04/2026 |
| 1er étage | 502 – 883 m² | Négociable | Sur demande Sur demande Sur demande Sur demande | Bureau | Espace brut | 01/04/2026 |
| 2e étage | 1 486 – 2 323 m² | Négociable | Sur demande Sur demande Sur demande Sur demande | Bureau | Espace brut | 01/04/2026 |
| 3e étage | 3 652 m² | Négociable | Sur demande Sur demande Sur demande Sur demande | Bureau | Espace brut | 01/04/2026 |
| 4e étage | 3 158 m² | Négociable | Sur demande Sur demande Sur demande Sur demande | Bureau | Espace brut | 01/04/2026 |
RDC
| Surface |
| 893 m² |
| Durée |
| Négociable |
| Loyer |
| Sur demande Sur demande Sur demande Sur demande |
| Type de bien |
| Bureau |
| État |
| Espace brut |
| Disponible |
| 01/04/2026 |
1er étage
| Surface |
| 502 – 883 m² |
| Durée |
| Négociable |
| Loyer |
| Sur demande Sur demande Sur demande Sur demande |
| Type de bien |
| Bureau |
| État |
| Espace brut |
| Disponible |
| 01/04/2026 |
2e étage
| Surface |
| 1 486 – 2 323 m² |
| Durée |
| Négociable |
| Loyer |
| Sur demande Sur demande Sur demande Sur demande |
| Type de bien |
| Bureau |
| État |
| Espace brut |
| Disponible |
| 01/04/2026 |
3e étage
| Surface |
| 3 652 m² |
| Durée |
| Négociable |
| Loyer |
| Sur demande Sur demande Sur demande Sur demande |
| Type de bien |
| Bureau |
| État |
| Espace brut |
| Disponible |
| 01/04/2026 |
4e étage
| Surface |
| 3 158 m² |
| Durée |
| Négociable |
| Loyer |
| Sur demande Sur demande Sur demande Sur demande |
| Type de bien |
| Bureau |
| État |
| Espace brut |
| Disponible |
| 01/04/2026 |
RDC
| Surface | 893 m² |
| Durée | Négociable |
| Loyer | Sur demande |
| Type de bien | Bureau |
| État | Espace brut |
| Disponible | 01/04/2026 |
Vitrum offers 165,200 sq ft of premier flexible laboratory, office and amenity space. Purpose-built for research and development, the building encompasses five floors, and is CL2 lab-enabled with flexibility for up to 70% labs and 30% write-up. The ground floor hosts the reception, concierge, café and co-working spaces, plus flexible amenity space including fitness centre, meeting rooms and conference space. The lower ground floor provides ample car parking, cycle storage, and ‘end of trip’ facilities. Vitrum is designed to embrace the lush green backdrop and woodland areas surrounding the site at St John’s Innovation Park. From the plantings in the entrance square and colonnade to the green terraces and biodiverse roof, Vitrum feels at one with its natural surroundings and provides a variety of unique spaces in which to connect or seek inspiration.
- Classe d’utilisation: E
- Disposition open space
- Convient pour 25 - 77 Personnes
- Espace en excellent état
- Peut être combiné avec un ou plusieurs espaces supplémentaires jusqu’à 10 907 m² d’espace adjacent
- Aire de réception
- Local à vélos
- Beaucoup de lumière naturelle
- Personnalisable
- Café au rez-de-chaussée
1er étage
| Surface | 502 – 883 m² |
| Durée | Négociable |
| Loyer | Sur demande |
| Type de bien | Bureau |
| État | Espace brut |
| Disponible | 01/04/2026 |
Vitrum offers 165,200 sq ft of premier flexible laboratory, office and amenity space. Purpose-built for research and development, the building encompasses five floors, and is CL2 lab-enabled with flexibility for up to 70% labs and 30% write-up. The ground floor hosts the reception, concierge, café and co-working spaces, plus flexible amenity space including fitness centre, meeting rooms and conference space. The lower ground floor provides ample car parking, cycle storage, and ‘end of trip’ facilities. Vitrum is designed to embrace the lush green backdrop and woodland areas surrounding the site at St John’s Innovation Park. From the plantings in the entrance square and colonnade to the green terraces and biodiverse roof, Vitrum feels at one with its natural surroundings and provides a variety of unique spaces in which to connect or seek inspiration.
- Classe d’utilisation: E
- Disposition open space
- Convient pour 14 - 76 Personnes
- Espace en excellent état
- Peut être combiné avec un ou plusieurs espaces supplémentaires jusqu’à 10 907 m² d’espace adjacent
- Aire de réception
- Local à vélos
- Beaucoup de lumière naturelle
- Personnalisable
- Café au rez-de-chaussée
2e étage
| Surface | 1 486 – 2 323 m² |
| Durée | Négociable |
| Loyer | Sur demande |
| Type de bien | Bureau |
| État | Espace brut |
| Disponible | 01/04/2026 |
Vitrum offers 165,200 sq ft of premier flexible laboratory, office and amenity space. Purpose-built for research and development, the building encompasses five floors, and is CL2 lab-enabled with flexibility for up to 70% labs and 30% write-up. The ground floor hosts the reception, concierge, café and co-working spaces, plus flexible amenity space including fitness centre, meeting rooms and conference space. The lower ground floor provides ample car parking, cycle storage, and ‘end of trip’ facilities. Vitrum is designed to embrace the lush green backdrop and woodland areas surrounding the site at St John’s Innovation Park. From the plantings in the entrance square and colonnade to the green terraces and biodiverse roof, Vitrum feels at one with its natural surroundings and provides a variety of unique spaces in which to connect or seek inspiration.
- Classe d’utilisation: E
- Disposition open space
- Convient pour 40 - 200 Personnes
- Espace en excellent état
- Peut être combiné avec un ou plusieurs espaces supplémentaires jusqu’à 10 907 m² d’espace adjacent
- Aire de réception
- Local à vélos
- Beaucoup de lumière naturelle
- Personnalisable
- Café au rez-de-chaussée
3e étage
| Surface | 3 652 m² |
| Durée | Négociable |
| Loyer | Sur demande |
| Type de bien | Bureau |
| État | Espace brut |
| Disponible | 01/04/2026 |
Vitrum offers 165,200 sq ft of premier flexible laboratory, office and amenity space. Purpose-built for research and development, the building encompasses five floors, and is CL2 lab-enabled with flexibility for up to 70% labs and 30% write-up. The ground floor hosts the reception, concierge, café and co-working spaces, plus flexible amenity space including fitness centre, meeting rooms and conference space. The lower ground floor provides ample car parking, cycle storage, and ‘end of trip’ facilities. Vitrum is designed to embrace the lush green backdrop and woodland areas surrounding the site at St John’s Innovation Park. From the plantings in the entrance square and colonnade to the green terraces and biodiverse roof, Vitrum feels at one with its natural surroundings and provides a variety of unique spaces in which to connect or seek inspiration.
- Classe d’utilisation: E
- Disposition open space
- Convient pour 99 - 315 Personnes
- Espace en excellent état
- Peut être combiné avec un ou plusieurs espaces supplémentaires jusqu’à 10 907 m² d’espace adjacent
- Aire de réception
- Local à vélos
- Beaucoup de lumière naturelle
- Personnalisable
- Café au rez-de-chaussée
4e étage
| Surface | 3 158 m² |
| Durée | Négociable |
| Loyer | Sur demande |
| Type de bien | Bureau |
| État | Espace brut |
| Disponible | 01/04/2026 |
Vitrum offers 165,200 sq ft of premier flexible laboratory, office and amenity space. Purpose-built for research and development, the building encompasses five floors, and is CL2 lab-enabled with flexibility for up to 70% labs and 30% write-up. The ground floor hosts the reception, concierge, café and co-working spaces, plus flexible amenity space including fitness centre, meeting rooms and conference space. The lower ground floor provides ample car parking, cycle storage, and ‘end of trip’ facilities. Vitrum is designed to embrace the lush green backdrop and woodland areas surrounding the site at St John’s Innovation Park. From the plantings in the entrance square and colonnade to the green terraces and biodiverse roof, Vitrum feels at one with its natural surroundings and provides a variety of unique spaces in which to connect or seek inspiration.
- Classe d’utilisation: E
- Disposition open space
- Convient pour 85 - 272 Personnes
- Espace en excellent état
- Peut être combiné avec un ou plusieurs espaces supplémentaires jusqu’à 10 907 m² d’espace adjacent
- Aire de réception
- Local à vélos
- Beaucoup de lumière naturelle
- Personnalisable
- Café au rez-de-chaussée
APERÇU DU BIEN
Le Vitrum by Breakthrough Properties, dont l'achèvement est prévu pour le début de 2026, propose 165 200 pieds carrés d'espaces flexibles de laboratoire, de bureaux et de commodités de premier ordre. Construit spécialement pour la recherche et le développement, le bâtiment comprend cinq étages et est compatible avec les laboratoires CL2 avec une flexibilité pouvant accueillir jusqu'à 70 % de laboratoires et 30 % de rédaction. Le rez-de-chaussée abrite la réception, la conciergerie, le café et les espaces de travail partagés, ainsi que des espaces d'agrément flexibles, y compris la salle de sport centre, salles de réunion et espace de conférence. Le rez-de-chaussée inférieur comprend un vaste parking, un local à vélos et des équipements de fin de voyage. Conçu par le célèbre architecte Henning Larsen, le bâtiment vise BREEAM Outstanding. Breakthrough Properties est un développeur international de bâtiments de premier ordre dans le domaine des sciences de la vie et possède un pipeline de développement de plus de 5 millions de pieds carrés. Ils offrent une plate-forme unique et verticalement intégrée, fournissant aux occupants les spécifications et les services de laboratoire les plus élevés. Avec des services pratiques fournis par l'équipe spécialisée des opérations scientifiques de Breakthrough pour répondre aux besoins fonctionnels des clients, y compris la conception, l'aménagement et les opérations de laboratoire. La compréhension inégalée de Breakthrough et ses connexions mondiales dans le secteur des sciences de la vie changeront la donne pour les entreprises qui s'implantent au sein de Vitrum.
- Biotech/Laboratoire
INFORMATIONS SUR L’IMMEUBLE
Présenté par

Cowley Rd
Hum, une erreur s’est produite lors de l’envoi de votre message. Veuillez réessayer.
Merci ! Votre message a été envoyé.



