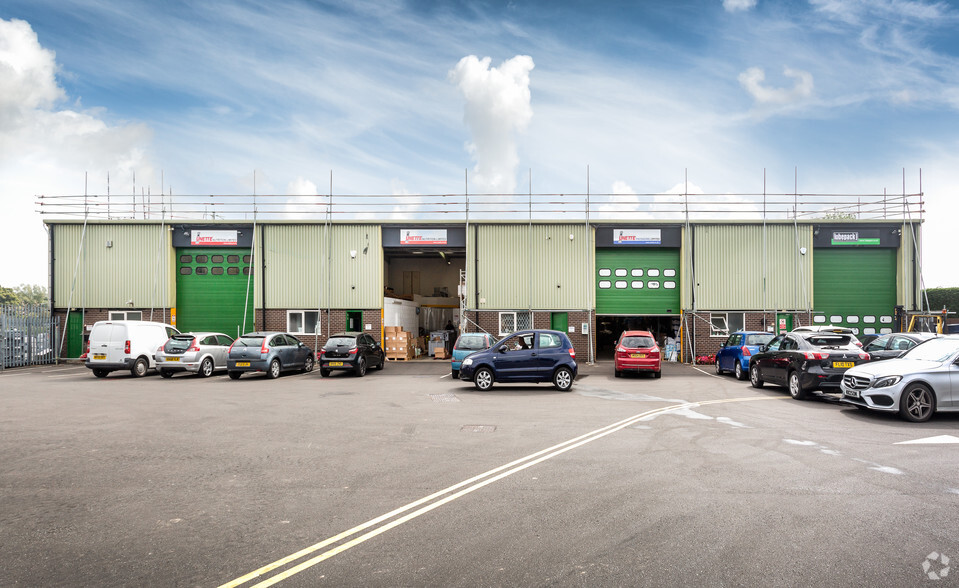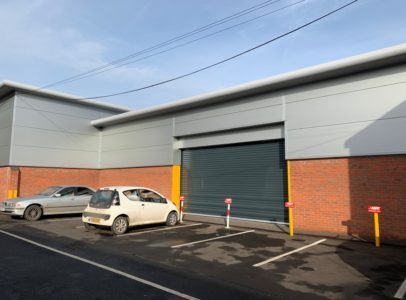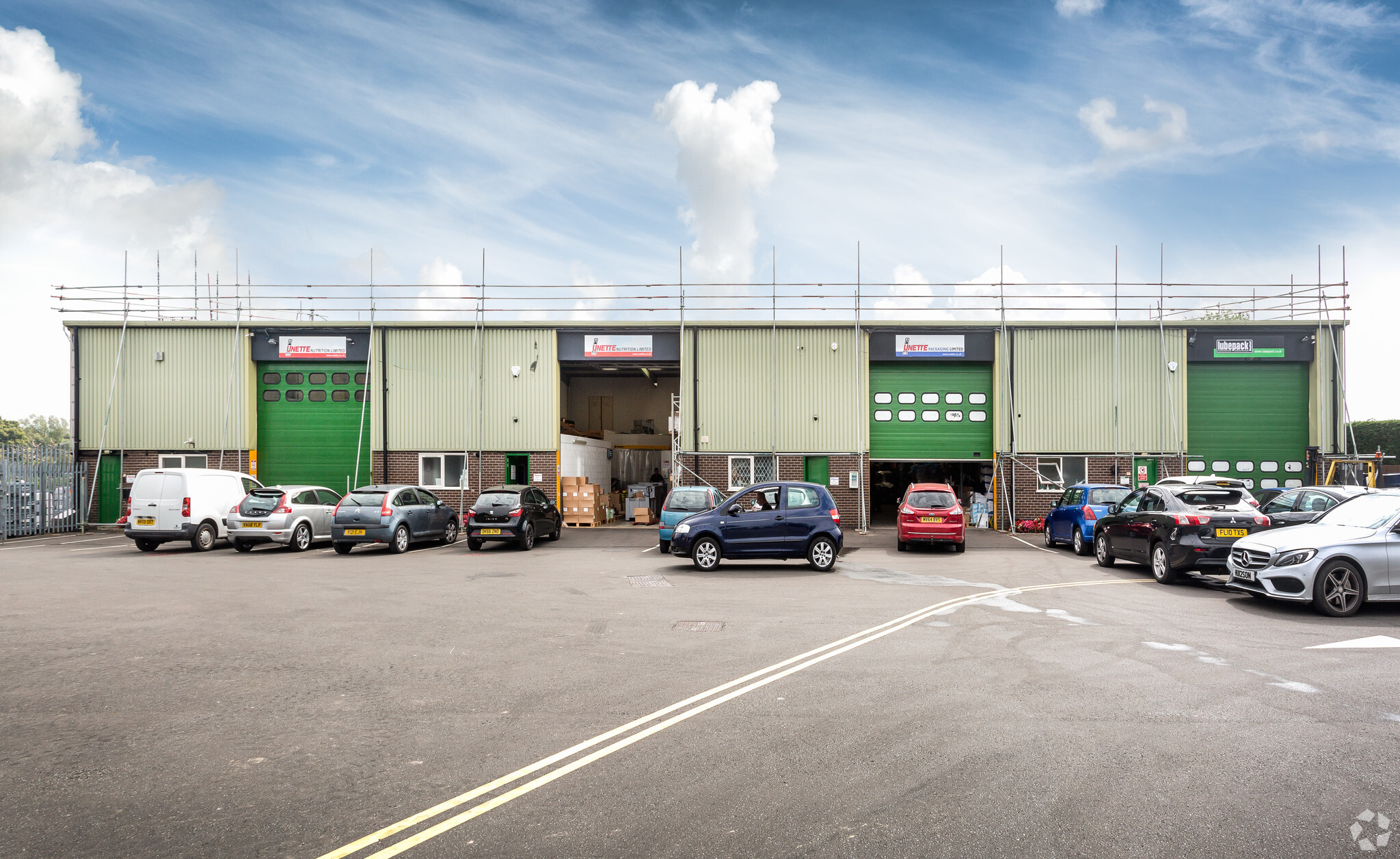
Cette fonctionnalité n’est pas disponible pour le moment.
Nous sommes désolés, mais la fonctionnalité à laquelle vous essayez d’accéder n’est pas disponible actuellement. Nous sommes au courant du problème et notre équipe travaille activement pour le résoudre.
Veuillez vérifier de nouveau dans quelques minutes. Veuillez nous excuser pour ce désagrément.
– L’équipe LoopNet
merci

Votre e-mail a été envoyé !
Crewe Rd Industriel/Logistique 163 – 354 m² À louer Wistaston CW2 6QT


Certaines informations ont été traduites automatiquement.
INFORMATIONS PRINCIPALES
- Situé sur Crewe Road (A543), principale artère entre Crewe et Nantwich
- Le centre-ville de Nantwich se trouve à environ 3 km à l'ouest.
- Le centre-ville de Crewe se trouve à environ 5 km à l'est.
CARACTÉRISTIQUES
TOUS LES ESPACES DISPONIBLES(2)
Afficher les loyers en
- ESPACE
- SURFACE
- DURÉE
- LOYER
- TYPE DE BIEN
- ÉTAT
- DISPONIBLE
The premises are of brick/block construction together with profile metal cladding to upper walls and roof. The unit has the benefit of a roller shutter door and a clear eaves height without the mezzanine floor of 4.0 metres. The height to the existing mezzanine floor is 2.4 metres. There is a secure shared yard to the rear of the property together with parking for staff and customers. Other occupiers on the Business Park include Co-op and Snap Fitness to the front of the site and S. Young Autos, Baywater Healthcare and a car wash to the rear.
- Classe d’utilisation: B8
- Porte à volet roulant
- Plancher de la mezzanine
- Peut être combiné avec un ou plusieurs espaces supplémentaires jusqu’à 354 m² d’espace adjacent
- Cour partagée sécurisée
The premises are of brick/block construction together with profile metal cladding to upper walls and roof. The unit has the benefit of a roller shutter door and a clear eaves height without the mezzanine floor of 4.0 metres. The height to the existing mezzanine floor is 2.4 metres. There is a secure shared yard to the rear of the property together with parking for staff and customers. Other occupiers on the Business Park include Co-op and Snap Fitness to the front of the site and S. Young Autos, Baywater Healthcare and a car wash to the rear.
- Classe d’utilisation: B8
- Porte à volet roulant
- Plancher de la mezzanine
- Peut être combiné avec un ou plusieurs espaces supplémentaires jusqu’à 354 m² d’espace adjacent
- Cour partagée sécurisée
| Espace | Surface | Durée | Loyer | Type de bien | État | Disponible |
| RDC – Unit 7 | 191 m² | Négociable | 64,16 € /m²/an 5,35 € /m²/mois 12 285 € /an 1 024 € /mois | Industriel/Logistique | Construction partielle | Maintenant |
| 1er étage – Unit 7 | 163 m² | Négociable | 64,16 € /m²/an 5,35 € /m²/mois 10 455 € /an 871,29 € /mois | Industriel/Logistique | Construction partielle | Maintenant |
RDC – Unit 7
| Surface |
| 191 m² |
| Durée |
| Négociable |
| Loyer |
| 64,16 € /m²/an 5,35 € /m²/mois 12 285 € /an 1 024 € /mois |
| Type de bien |
| Industriel/Logistique |
| État |
| Construction partielle |
| Disponible |
| Maintenant |
1er étage – Unit 7
| Surface |
| 163 m² |
| Durée |
| Négociable |
| Loyer |
| 64,16 € /m²/an 5,35 € /m²/mois 10 455 € /an 871,29 € /mois |
| Type de bien |
| Industriel/Logistique |
| État |
| Construction partielle |
| Disponible |
| Maintenant |
RDC – Unit 7
| Surface | 191 m² |
| Durée | Négociable |
| Loyer | 64,16 € /m²/an |
| Type de bien | Industriel/Logistique |
| État | Construction partielle |
| Disponible | Maintenant |
The premises are of brick/block construction together with profile metal cladding to upper walls and roof. The unit has the benefit of a roller shutter door and a clear eaves height without the mezzanine floor of 4.0 metres. The height to the existing mezzanine floor is 2.4 metres. There is a secure shared yard to the rear of the property together with parking for staff and customers. Other occupiers on the Business Park include Co-op and Snap Fitness to the front of the site and S. Young Autos, Baywater Healthcare and a car wash to the rear.
- Classe d’utilisation: B8
- Peut être combiné avec un ou plusieurs espaces supplémentaires jusqu’à 354 m² d’espace adjacent
- Porte à volet roulant
- Cour partagée sécurisée
- Plancher de la mezzanine
1er étage – Unit 7
| Surface | 163 m² |
| Durée | Négociable |
| Loyer | 64,16 € /m²/an |
| Type de bien | Industriel/Logistique |
| État | Construction partielle |
| Disponible | Maintenant |
The premises are of brick/block construction together with profile metal cladding to upper walls and roof. The unit has the benefit of a roller shutter door and a clear eaves height without the mezzanine floor of 4.0 metres. The height to the existing mezzanine floor is 2.4 metres. There is a secure shared yard to the rear of the property together with parking for staff and customers. Other occupiers on the Business Park include Co-op and Snap Fitness to the front of the site and S. Young Autos, Baywater Healthcare and a car wash to the rear.
- Classe d’utilisation: B8
- Peut être combiné avec un ou plusieurs espaces supplémentaires jusqu’à 354 m² d’espace adjacent
- Porte à volet roulant
- Cour partagée sécurisée
- Plancher de la mezzanine
APERÇU DU BIEN
Le parc d'affaires de Huntsbank est situé sur Crewe Road (A543), qui est la principale artère entre Crewe et Nantwich. Le centre-ville de Crewe est à environ 5 km à l'est et le centre-ville de Nantwich est à environ 3 km à l'ouest. L'A51, la rocade de Nantwich et l'A500, qui mène à la sortie 16 de l'autoroute M6, sont facilement accessibles.
FAITS SUR L’INSTALLATION ENTREPÔT
Présenté par

Crewe Rd
Hum, une erreur s’est produite lors de l’envoi de votre message. Veuillez réessayer.
Merci ! Votre message a été envoyé.



