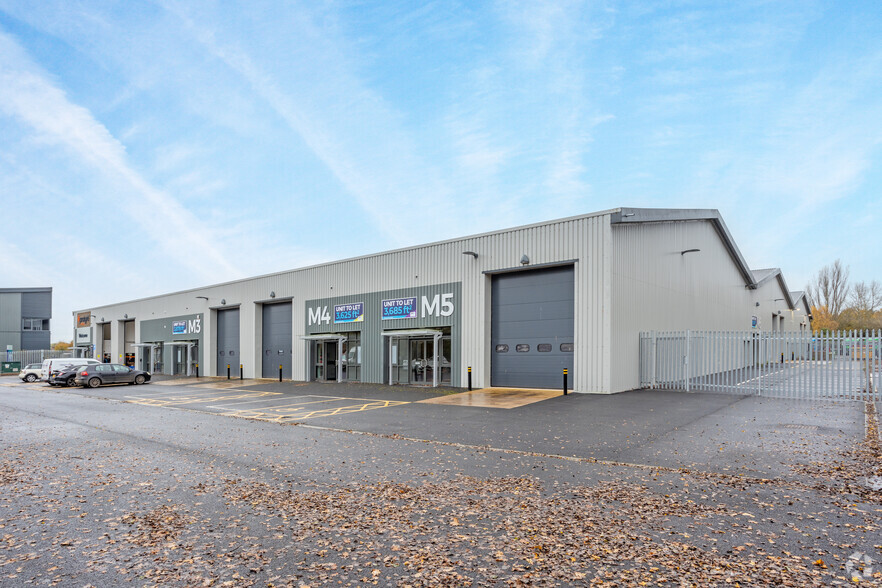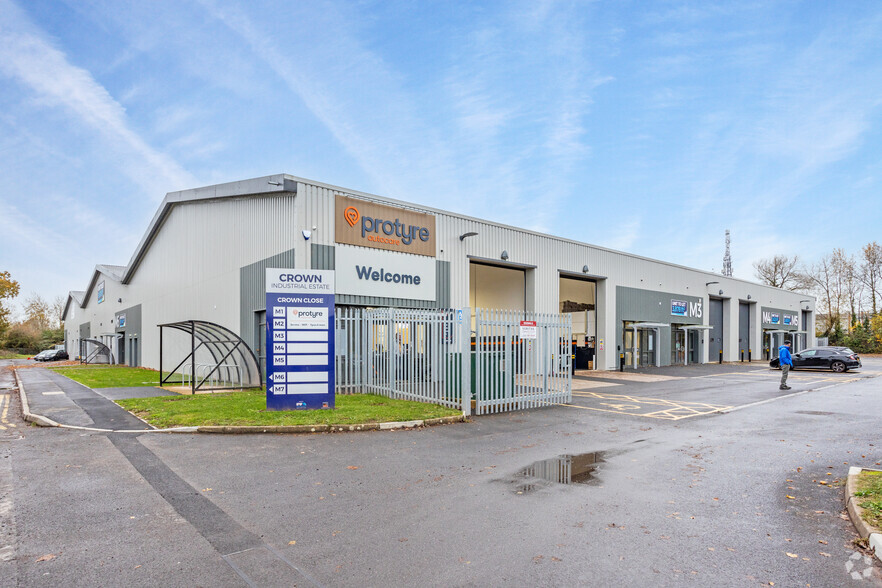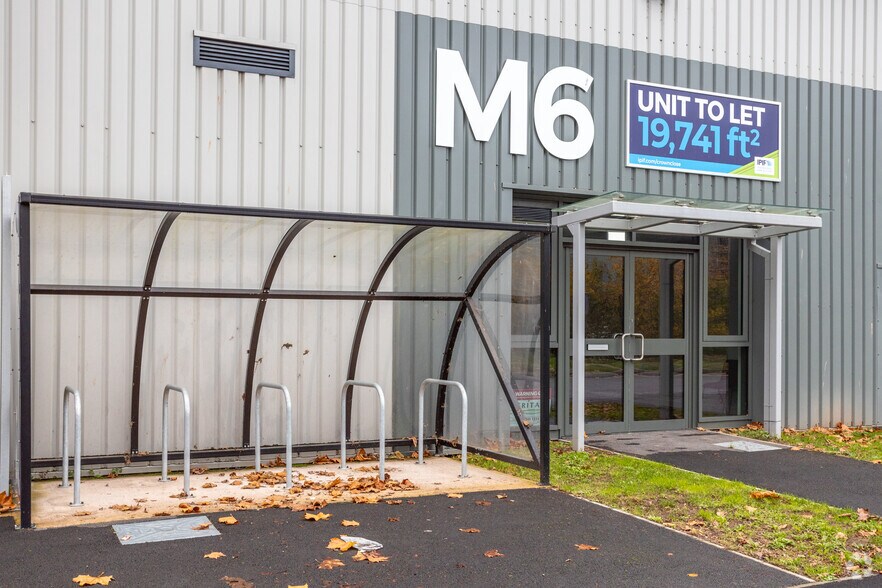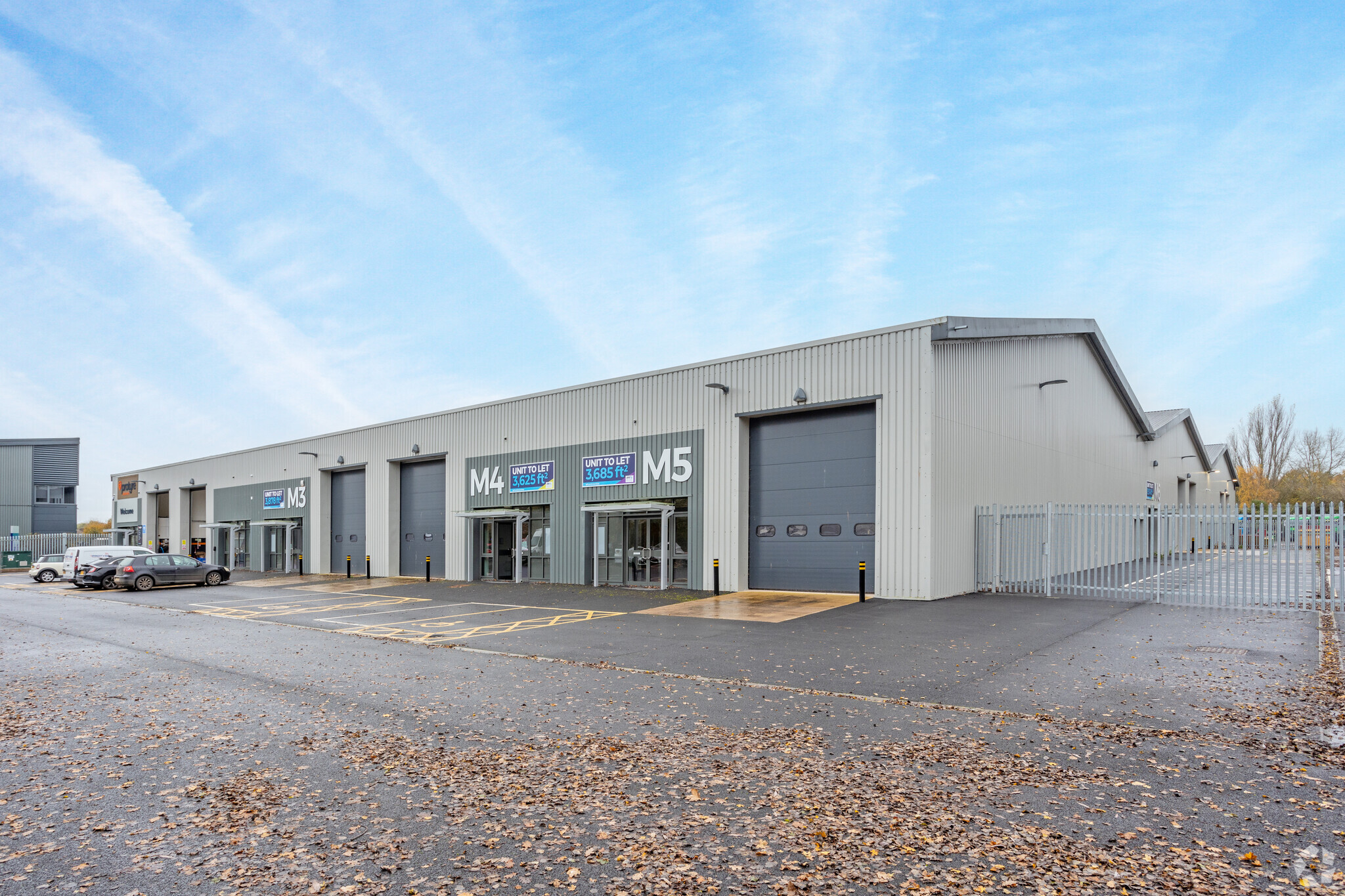
Cette fonctionnalité n’est pas disponible pour le moment.
Nous sommes désolés, mais la fonctionnalité à laquelle vous essayez d’accéder n’est pas disponible actuellement. Nous sommes au courant du problème et notre équipe travaille activement pour le résoudre.
Veuillez vérifier de nouveau dans quelques minutes. Veuillez nous excuser pour ce désagrément.
– L’équipe LoopNet
merci

Votre e-mail a été envoyé !
Crown Industrial Estate Taunton TA2 8DE Industriel/Logistique 88 – 6 414 m² À louer



Certaines informations ont été traduites automatiquement.
INFORMATIONS PRINCIPALES SUR LE PARC
- Crown Industrial Estate comprend une zone industrielle légère/entrepôt de premier ordre stratégiquement située au nord-est du centre-ville de Taunton.
- Disposées autour d'une route centrale, Venture Way, les unités sont situées dans un site paysager sécurisé avec un grand parking et des aires de chargement.
- Profitez de l'importance du domaine en bordure de route et profitez d'excellentes possibilités de signalisation aux côtés de 130 000 résidents vivant à moins de 15 minutes de route.
- Le programme bénéficie d'excellentes liaisons de transport avec la sortie 25 de l'autoroute M5, située à seulement 3 km via l'A258, située à proximité.
- Chaque unité a été construite selon d'excellentes spécifications pour répondre à tous les besoins de l'occupant industriel moderne.
- La zone s'est déjà révélée attrayante pour de nombreux occupants nationaux et locaux, notamment Screwfix, Toolstation, Euro Car Parts et Plumbase.
FAITS SUR LE PARC
| Espace total disponible | 6 414 m² | Type de parc | Parc industriel |
| Max. Contigu | 3 034 m² |
| Espace total disponible | 6 414 m² |
| Max. Contigu | 3 034 m² |
| Type de parc | Parc industriel |
TOUS LES ESPACES DISPONIBLES(8)
Afficher les loyers en
- ESPACE
- SURFACE
- DURÉE
- LOYER
- TYPE DE BIEN
- ÉTAT
- DISPONIBLE
Les espaces 2 de cet immeuble doivent être loués ensemble, pour un total de 1 185 m² (Surface contiguë):
This detached industrial unit is available to let on terms to be agreed.
- Classe d’utilisation: B8
- Toilettes incluses dans le bail
- Comprend 55 m² d’espace de bureau dédié
- Cuisine
- Cour
| Espace | Surface | Durée | Loyer | Type de bien | État | Disponible |
| RDC – D, 1er étage – D | 1 185 m² | Négociable | Sur demande Sur demande Sur demande Sur demande | Industriel/Logistique | Espace brut | Maintenant |
Venture Way - RDC – D, 1er étage – D
Les espaces 2 de cet immeuble doivent être loués ensemble, pour un total de 1 185 m² (Surface contiguë):
- ESPACE
- SURFACE
- DURÉE
- LOYER
- TYPE DE BIEN
- ÉTAT
- DISPONIBLE
Units E1 and E2 comprise a combined total of 32,662 square feet of high specification warehouse/industrial accommodation. The properties comprise three adjoining steel portal frame units with the warehouse space benefitting from a concrete floor, blockwork walls and an eaves height of approximately 5.75 metres. There are two loading doors measuring 3.65 metres wide x 4.4 metres high. There is ancillary office accommodation and WC facilities. There is mains gas, three-phase power, water and drainage connected to the property. Externally the units benefit from a self-contained yard. The properties are available by way of a new full repairing and insuring leases. A service charge will be levied for the upkeep and maintenance of the common areas. Further details are available upon request.
- Classe d’utilisation: B2
- Espace en excellent état
- Bureaux cloisonnés
- Entreposage sécurisé
- Toilettes incluses dans le bail
- Portes de chargement à deux niveaux (une avec auvent)
- Electricité triphasée
- Disponible séparément ou combiné
- Comprend 88 m² d’espace de bureau dédié
- Peut être combiné avec un ou plusieurs espaces supplémentaires jusqu’à 3 034 m² d’espace adjacent
- Système de sécurité
- Lumière naturelle
- Cour
- Hauteur minimale des gouttières : 5,75 mètres
- Cour autonome et parking
Units E1 and E2 comprise a combined total of 32,662 square feet of high specification warehouse/industrial accommodation. The properties comprise three adjoining steel portal frame units with the warehouse space benefitting from a concrete floor, blockwork walls and an eaves height of approximately 5.75 metres. There are two loading doors measuring 3.65 metres wide x 4.4 metres high. There is ancillary office accommodation and WC facilities. There is mains gas, three-phase power, water and drainage connected to the property. Externally the units benefit from a self-contained yard. The properties are available by way of a new full repairing and insuring leases. A service charge will be levied for the upkeep and maintenance of the common areas. Further details are available upon request.
- Classe d’utilisation: B2
- Espace en excellent état
- Bureaux cloisonnés
- Entreposage sécurisé
- Toilettes incluses dans le bail
- Portes de chargement à deux niveaux (une avec auvent)
- Electricité triphasée
- Disponible séparément ou combiné
- Comprend 156 m² d’espace de bureau dédié
- Peut être combiné avec un ou plusieurs espaces supplémentaires jusqu’à 3 034 m² d’espace adjacent
- Système de sécurité
- Lumière naturelle
- Cour
- Hauteur minimale des gouttières : 5,75 mètres
- Cour autonome et parking
Units E1 and E2 comprise a combined total of 32,662 square feet of high specification warehouse/industrial accommodation. The properties comprise three adjoining steel portal frame units with the warehouse space benefitting from a concrete floor, blockwork walls and an eaves height of approximately 5.75 metres. There are two loading doors measuring 3.65 metres wide x 4.4 metres high. There is ancillary office accommodation and WC facilities. There is mains gas, three-phase power, water and drainage connected to the property. Externally the units benefit from a self-contained yard. The properties are available by way of a new full repairing and insuring leases. A service charge will be levied for the upkeep and maintenance of the common areas. Further details are available upon request.
- Classe d’utilisation: B2
- Espace en excellent état
- Bureaux cloisonnés
- Entreposage sécurisé
- Toilettes incluses dans le bail
- Portes de chargement à deux niveaux (une avec auvent)
- Electricité triphasée
- Disponible séparément ou combiné
- Comprend 156 m² d’espace de bureau dédié
- Peut être combiné avec un ou plusieurs espaces supplémentaires jusqu’à 3 034 m² d’espace adjacent
- Système de sécurité
- Lumière naturelle
- Cour
- Hauteur minimale des gouttières : 5,75 mètres
- Cour autonome et parking
Units E1 and E2 comprise a combined total of 32,662 square feet of high specification warehouse/industrial accommodation. The properties comprise three adjoining steel portal frame units with the warehouse space benefitting from a concrete floor, blockwork walls and an eaves height of approximately 5.75 metres. There are two loading doors measuring 3.65 metres wide x 4.4 metres high. There is ancillary office accommodation and WC facilities. There is mains gas, three-phase power, water and drainage connected to the property. Externally the units benefit from a self-contained yard. The properties are available by way of a new full repairing and insuring leases. A service charge will be levied for the upkeep and maintenance of the common areas. Further details are available upon request.
- Classe d’utilisation: B2
- Espace en excellent état
- Bureaux cloisonnés
- Entreposage sécurisé
- Toilettes incluses dans le bail
- Portes de chargement à deux niveaux (une avec auvent)
- Electricité triphasée
- Disponible séparément ou combiné
- Comprend 88 m² d’espace de bureau dédié
- Peut être combiné avec un ou plusieurs espaces supplémentaires jusqu’à 3 034 m² d’espace adjacent
- Système de sécurité
- Lumière naturelle
- Cour
- Hauteur minimale des gouttières : 5,75 mètres
- Cour autonome et parking
Units E1 and E2 comprise a combined total of 32,662 square feet of high specification warehouse/industrial accommodation. The properties comprise three adjoining steel portal frame units with the warehouse space benefitting from a concrete floor, blockwork walls and an eaves height of approximately 5.75 metres. There are two loading doors measuring 3.65 metres wide x 4.4 metres high. There is ancillary office accommodation and WC facilities. There is mains gas, three-phase power, water and drainage connected to the property. Externally the units benefit from a self-contained yard. The properties are available by way of a new full repairing and insuring leases. A service charge will be levied for the upkeep and maintenance of the common areas. Further details are available upon request.
- Classe d’utilisation: B2
- Espace en excellent état
- Bureaux cloisonnés
- Entreposage sécurisé
- Toilettes incluses dans le bail
- Portes de chargement à deux niveaux (une avec auvent)
- Electricité triphasée
- Disponible séparément ou combiné
- Comprend 156 m² d’espace de bureau dédié
- Peut être combiné avec un ou plusieurs espaces supplémentaires jusqu’à 3 034 m² d’espace adjacent
- Système de sécurité
- Lumière naturelle
- Cour
- Hauteur minimale des gouttières : 5,75 mètres
- Cour autonome et parking
| Espace | Surface | Durée | Loyer | Type de bien | État | Disponible |
| RDC – E1 | 954 m² | Négociable | Sur demande Sur demande Sur demande Sur demande | Industriel/Logistique | Espace brut | 30 jours |
| RDC – E2 Bay One | 955 m² | Négociable | Sur demande Sur demande Sur demande Sur demande | Industriel/Logistique | Espace brut | 30 jours |
| RDC – E2 Bay Two | 881 m² | Négociable | Sur demande Sur demande Sur demande Sur demande | Industriel/Logistique | Espace brut | 30 jours |
| 1er étage – E1 | 88 m² | Négociable | Sur demande Sur demande Sur demande Sur demande | Industriel/Logistique | Espace brut | 30 jours |
| 1er étage – E2 Bay One | 156 m² | Négociable | Sur demande Sur demande Sur demande Sur demande | Industriel/Logistique | Espace brut | 30 jours |
Venture Way - RDC – E1
Venture Way - RDC – E2 Bay One
Venture Way - RDC – E2 Bay Two
Venture Way - 1er étage – E1
Venture Way - 1er étage – E2 Bay One
- ESPACE
- SURFACE
- DURÉE
- LOYER
- TYPE DE BIEN
- ÉTAT
- DISPONIBLE
Unit M3 comprises a newly refurbished, modern industrial/warehouse/trade counter unit of 3,878 square feet situated in the well-established Crown Industrial Estate. Built to an excellent specification, the unit benefits from a new roof and office accommodation as part of the recent upgrade, alongside electric roller shutter doors and 24-hour access to the unit. The properties are available by way of a new full repairing and insuring leases.
- Classe d’utilisation: B2
- 1 Accès plain-pied
- Bureaux cloisonnés
- Entreposage sécurisé
- Toilettes incluses dans le bail
- Hauteur de gouttière : 6 mètres
- Nouveau toit et nouveaux locaux à bureaux
- Entrées piétonnes séparées
- Comprend 191 m² d’espace de bureau dédié
- Espace en excellent état
- Système de sécurité
- Lumière naturelle
- Cour
- Unité récemment rénovée
- Portes à volets roulants électriques
- Zone de jardin sécurisée
Unit M6 comprises a newly refurbished, modern industrial/warehouse/trade counter unit of 16,741 square feet situated in the well-established Crown Industrial Estate. Built to an excellent specification, the unit benefits from a new roof and office accommodation as part of the recent upgrade, alongside electric roller shutter doors and 24-hour access to the unit. The properties are available by way of a new full repairing and insuring leases.
- Classe d’utilisation: B2
- 1 Accès plain-pied
- Bureaux cloisonnés
- Entreposage sécurisé
- Toilettes incluses dans le bail
- Hauteur de gouttière : 6 mètres
- Nouveau toit et nouveaux locaux à bureaux
- Entrées piétonnes séparées
- Comprend 191 m² d’espace de bureau dédié
- Espace en excellent état
- Système de sécurité
- Lumière naturelle
- Cour
- Unité récemment rénovée
- Portes à volets roulants électriques
- Zone de jardin sécurisée
| Espace | Surface | Durée | Loyer | Type de bien | État | Disponible |
| RDC – M3 | 360 m² | Négociable | Sur demande Sur demande Sur demande Sur demande | Industriel/Logistique | Espace brut | Maintenant |
| RDC – M6 | 1 834 m² | Négociable | Sur demande Sur demande Sur demande Sur demande | Industriel/Logistique | Espace brut | Maintenant |
7 Venture Way - RDC – M3
7 Venture Way - RDC – M6
Venture Way - RDC – D, 1er étage – D
| Surface |
RDC – D - 1 131 m²
1er étage – D - 55 m²
|
| Durée | Négociable |
| Loyer | Sur demande |
| Type de bien | Industriel/Logistique |
| État | Espace brut |
| Disponible | Maintenant |
This detached industrial unit is available to let on terms to be agreed.
- Classe d’utilisation: B8
- Cuisine
- Toilettes incluses dans le bail
- Cour
- Comprend 55 m² d’espace de bureau dédié
Venture Way - RDC – E1
| Surface | 954 m² |
| Durée | Négociable |
| Loyer | Sur demande |
| Type de bien | Industriel/Logistique |
| État | Espace brut |
| Disponible | 30 jours |
Units E1 and E2 comprise a combined total of 32,662 square feet of high specification warehouse/industrial accommodation. The properties comprise three adjoining steel portal frame units with the warehouse space benefitting from a concrete floor, blockwork walls and an eaves height of approximately 5.75 metres. There are two loading doors measuring 3.65 metres wide x 4.4 metres high. There is ancillary office accommodation and WC facilities. There is mains gas, three-phase power, water and drainage connected to the property. Externally the units benefit from a self-contained yard. The properties are available by way of a new full repairing and insuring leases. A service charge will be levied for the upkeep and maintenance of the common areas. Further details are available upon request.
- Classe d’utilisation: B2
- Comprend 88 m² d’espace de bureau dédié
- Espace en excellent état
- Peut être combiné avec un ou plusieurs espaces supplémentaires jusqu’à 3 034 m² d’espace adjacent
- Bureaux cloisonnés
- Système de sécurité
- Entreposage sécurisé
- Lumière naturelle
- Toilettes incluses dans le bail
- Cour
- Portes de chargement à deux niveaux (une avec auvent)
- Hauteur minimale des gouttières : 5,75 mètres
- Electricité triphasée
- Cour autonome et parking
- Disponible séparément ou combiné
Venture Way - RDC – E2 Bay One
| Surface | 955 m² |
| Durée | Négociable |
| Loyer | Sur demande |
| Type de bien | Industriel/Logistique |
| État | Espace brut |
| Disponible | 30 jours |
Units E1 and E2 comprise a combined total of 32,662 square feet of high specification warehouse/industrial accommodation. The properties comprise three adjoining steel portal frame units with the warehouse space benefitting from a concrete floor, blockwork walls and an eaves height of approximately 5.75 metres. There are two loading doors measuring 3.65 metres wide x 4.4 metres high. There is ancillary office accommodation and WC facilities. There is mains gas, three-phase power, water and drainage connected to the property. Externally the units benefit from a self-contained yard. The properties are available by way of a new full repairing and insuring leases. A service charge will be levied for the upkeep and maintenance of the common areas. Further details are available upon request.
- Classe d’utilisation: B2
- Comprend 156 m² d’espace de bureau dédié
- Espace en excellent état
- Peut être combiné avec un ou plusieurs espaces supplémentaires jusqu’à 3 034 m² d’espace adjacent
- Bureaux cloisonnés
- Système de sécurité
- Entreposage sécurisé
- Lumière naturelle
- Toilettes incluses dans le bail
- Cour
- Portes de chargement à deux niveaux (une avec auvent)
- Hauteur minimale des gouttières : 5,75 mètres
- Electricité triphasée
- Cour autonome et parking
- Disponible séparément ou combiné
Venture Way - RDC – E2 Bay Two
| Surface | 881 m² |
| Durée | Négociable |
| Loyer | Sur demande |
| Type de bien | Industriel/Logistique |
| État | Espace brut |
| Disponible | 30 jours |
Units E1 and E2 comprise a combined total of 32,662 square feet of high specification warehouse/industrial accommodation. The properties comprise three adjoining steel portal frame units with the warehouse space benefitting from a concrete floor, blockwork walls and an eaves height of approximately 5.75 metres. There are two loading doors measuring 3.65 metres wide x 4.4 metres high. There is ancillary office accommodation and WC facilities. There is mains gas, three-phase power, water and drainage connected to the property. Externally the units benefit from a self-contained yard. The properties are available by way of a new full repairing and insuring leases. A service charge will be levied for the upkeep and maintenance of the common areas. Further details are available upon request.
- Classe d’utilisation: B2
- Comprend 156 m² d’espace de bureau dédié
- Espace en excellent état
- Peut être combiné avec un ou plusieurs espaces supplémentaires jusqu’à 3 034 m² d’espace adjacent
- Bureaux cloisonnés
- Système de sécurité
- Entreposage sécurisé
- Lumière naturelle
- Toilettes incluses dans le bail
- Cour
- Portes de chargement à deux niveaux (une avec auvent)
- Hauteur minimale des gouttières : 5,75 mètres
- Electricité triphasée
- Cour autonome et parking
- Disponible séparément ou combiné
Venture Way - 1er étage – E1
| Surface | 88 m² |
| Durée | Négociable |
| Loyer | Sur demande |
| Type de bien | Industriel/Logistique |
| État | Espace brut |
| Disponible | 30 jours |
Units E1 and E2 comprise a combined total of 32,662 square feet of high specification warehouse/industrial accommodation. The properties comprise three adjoining steel portal frame units with the warehouse space benefitting from a concrete floor, blockwork walls and an eaves height of approximately 5.75 metres. There are two loading doors measuring 3.65 metres wide x 4.4 metres high. There is ancillary office accommodation and WC facilities. There is mains gas, three-phase power, water and drainage connected to the property. Externally the units benefit from a self-contained yard. The properties are available by way of a new full repairing and insuring leases. A service charge will be levied for the upkeep and maintenance of the common areas. Further details are available upon request.
- Classe d’utilisation: B2
- Comprend 88 m² d’espace de bureau dédié
- Espace en excellent état
- Peut être combiné avec un ou plusieurs espaces supplémentaires jusqu’à 3 034 m² d’espace adjacent
- Bureaux cloisonnés
- Système de sécurité
- Entreposage sécurisé
- Lumière naturelle
- Toilettes incluses dans le bail
- Cour
- Portes de chargement à deux niveaux (une avec auvent)
- Hauteur minimale des gouttières : 5,75 mètres
- Electricité triphasée
- Cour autonome et parking
- Disponible séparément ou combiné
Venture Way - 1er étage – E2 Bay One
| Surface | 156 m² |
| Durée | Négociable |
| Loyer | Sur demande |
| Type de bien | Industriel/Logistique |
| État | Espace brut |
| Disponible | 30 jours |
Units E1 and E2 comprise a combined total of 32,662 square feet of high specification warehouse/industrial accommodation. The properties comprise three adjoining steel portal frame units with the warehouse space benefitting from a concrete floor, blockwork walls and an eaves height of approximately 5.75 metres. There are two loading doors measuring 3.65 metres wide x 4.4 metres high. There is ancillary office accommodation and WC facilities. There is mains gas, three-phase power, water and drainage connected to the property. Externally the units benefit from a self-contained yard. The properties are available by way of a new full repairing and insuring leases. A service charge will be levied for the upkeep and maintenance of the common areas. Further details are available upon request.
- Classe d’utilisation: B2
- Comprend 156 m² d’espace de bureau dédié
- Espace en excellent état
- Peut être combiné avec un ou plusieurs espaces supplémentaires jusqu’à 3 034 m² d’espace adjacent
- Bureaux cloisonnés
- Système de sécurité
- Entreposage sécurisé
- Lumière naturelle
- Toilettes incluses dans le bail
- Cour
- Portes de chargement à deux niveaux (une avec auvent)
- Hauteur minimale des gouttières : 5,75 mètres
- Electricité triphasée
- Cour autonome et parking
- Disponible séparément ou combiné
7 Venture Way - RDC – M3
| Surface | 360 m² |
| Durée | Négociable |
| Loyer | Sur demande |
| Type de bien | Industriel/Logistique |
| État | Espace brut |
| Disponible | Maintenant |
Unit M3 comprises a newly refurbished, modern industrial/warehouse/trade counter unit of 3,878 square feet situated in the well-established Crown Industrial Estate. Built to an excellent specification, the unit benefits from a new roof and office accommodation as part of the recent upgrade, alongside electric roller shutter doors and 24-hour access to the unit. The properties are available by way of a new full repairing and insuring leases.
- Classe d’utilisation: B2
- Comprend 191 m² d’espace de bureau dédié
- 1 Accès plain-pied
- Espace en excellent état
- Bureaux cloisonnés
- Système de sécurité
- Entreposage sécurisé
- Lumière naturelle
- Toilettes incluses dans le bail
- Cour
- Hauteur de gouttière : 6 mètres
- Unité récemment rénovée
- Nouveau toit et nouveaux locaux à bureaux
- Portes à volets roulants électriques
- Entrées piétonnes séparées
- Zone de jardin sécurisée
7 Venture Way - RDC – M6
| Surface | 1 834 m² |
| Durée | Négociable |
| Loyer | Sur demande |
| Type de bien | Industriel/Logistique |
| État | Espace brut |
| Disponible | Maintenant |
Unit M6 comprises a newly refurbished, modern industrial/warehouse/trade counter unit of 16,741 square feet situated in the well-established Crown Industrial Estate. Built to an excellent specification, the unit benefits from a new roof and office accommodation as part of the recent upgrade, alongside electric roller shutter doors and 24-hour access to the unit. The properties are available by way of a new full repairing and insuring leases.
- Classe d’utilisation: B2
- Comprend 191 m² d’espace de bureau dédié
- 1 Accès plain-pied
- Espace en excellent état
- Bureaux cloisonnés
- Système de sécurité
- Entreposage sécurisé
- Lumière naturelle
- Toilettes incluses dans le bail
- Cour
- Hauteur de gouttière : 6 mètres
- Unité récemment rénovée
- Nouveau toit et nouveaux locaux à bureaux
- Portes à volets roulants électriques
- Entrées piétonnes séparées
- Zone de jardin sécurisée
SÉLECTIONNER DES OCCUPANTS À CE BIEN
- ÉTAGE
- NOM DE L’OCCUPANT
- SECTEUR D’ACTIVITÉ
- RDC
- Bradfords
- Enseigne
- RDC
- Denhams
- Grossiste
- RDC
- Euro Car Parts
- Enseigne
- RDC
- Parts Alliance
- Services
- RDC
- Rexel
- Grossiste
- RDC
- Screwfix
- Enseigne
- RDC
- Tool Station Limited
- Enseigne
VUE D’ENSEMBLE DU PARC
Bienvenue à Crown Industrial Estate, une destination commerciale très accessible à Taunton. Le projet est stratégiquement situé pour desservir la région du sud-ouest et au-delà, étant situé à seulement 3 km de la sortie 25 de l'autoroute M5, menant au réseau autoroutier national élargi. Les occupants peuvent profiter d'un accès pratique au centre-ville voisin de Taunton, situé à seulement 3 km au sud-ouest du site, offrant une excellente sélection de commodités locales à découvrir. Cette zone bien établie s'est déjà révélée attrayante pour un large éventail d'occupants locaux et nationaux, notamment Screwfix, Toolstation, Euro Car Parts, City Electrical Factors et Plumbase, tous situés à proximité immédiate.
Présenté par
Société non fournie
Crown Industrial Estate | Taunton TA2 8DE
Hum, une erreur s’est produite lors de l’envoi de votre message. Veuillez réessayer.
Merci ! Votre message a été envoyé.










