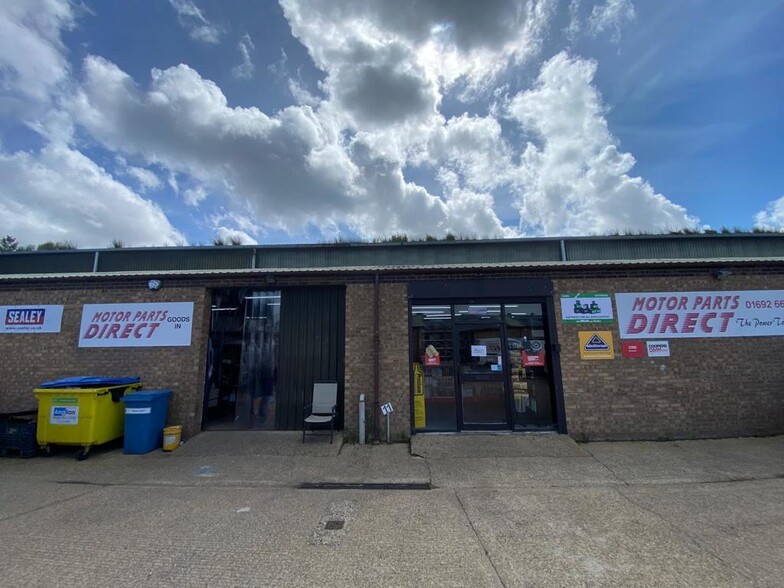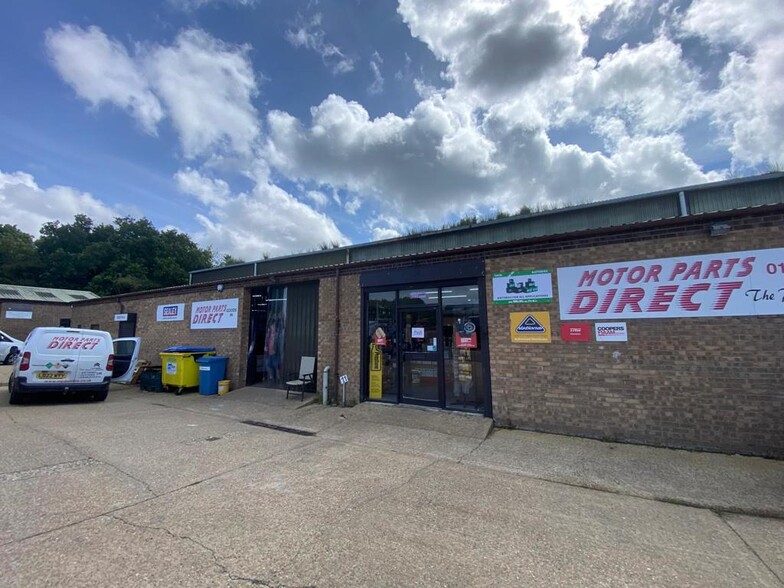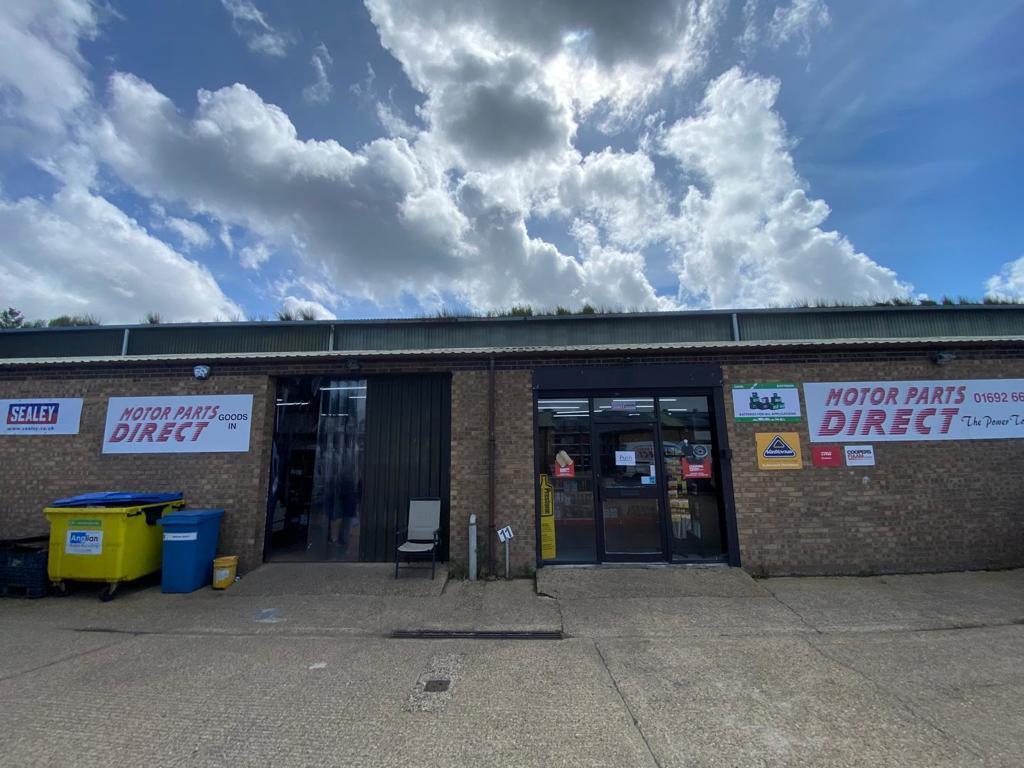
Cette fonctionnalité n’est pas disponible pour le moment.
Nous sommes désolés, mais la fonctionnalité à laquelle vous essayez d’accéder n’est pas disponible actuellement. Nous sommes au courant du problème et notre équipe travaille activement pour le résoudre.
Veuillez vérifier de nouveau dans quelques minutes. Veuillez nous excuser pour ce désagrément.
– L’équipe LoopNet
merci

Votre e-mail a été envoyé !
Douglas Bader Clos Transfert 138 – 276 m² À louer North Walsham NR28 0TZ


Certaines informations ont été traduites automatiquement.
INFORMATIONS PRINCIPALES SUR LA CESSION
- Situé dans une grande zone industrielle
- Connectivité via les autoroutes A149 et B1145 situées à proximité
- Proche des commodités du centre-ville
TOUS LES ESPACES DISPONIBLES(2)
Afficher les loyers en
- ESPACE
- SURFACE
- DURÉE
- LOYER
- TYPE DE BIEN
- ÉTAT
- DISPONIBLE
The property comprises two industrial units at the end of a terrace which have been knocked through to create one space. The property is of steel frame construction with a concrete floor, brick and block elevations and an insulated metal sheet roof. Internally, the property largely open plan and is mostly used for storage, with a small trade counter accessed via a personnel door to the front of Unit 12. There are WC facilities in both units together with a small kitchenette in Unit 11.
- Classe d’utilisation: B8
- Peut être combiné avec un ou plusieurs espaces supplémentaires jusqu’à 276 m² d’espace adjacent
- Toilettes incluses dans le bail
- Combiné avec l'unité 12
- Espace de cession disponible auprès de l’occupant actuel
- Classe de performance énergétique – E
- Bon aménagement intérieur
- Hauteur de l'avant-toit de 3,35 m s'élevant à un sommet de 4,42 m
The property comprises two industrial units at the end of a terrace which have been knocked through to create one space. The property is of steel frame construction with a concrete floor, brick and block elevations and an insulated metal sheet roof. Internally, the property largely open plan and is mostly used for storage, with a small trade counter accessed via a personnel door to the front of Unit 12. There are WC facilities in both units together with a small kitchenette in Unit 11.
- Classe d’utilisation: B8
- Peut être combiné avec un ou plusieurs espaces supplémentaires jusqu’à 276 m² d’espace adjacent
- Toilettes incluses dans le bail
- Combiné avec l'unité 11
- Espace de cession disponible auprès de l’occupant actuel
- Classe de performance énergétique – E
- Bon aménagement intérieur
- Hauteur de l'avant-toit de 3,35 m s'élevant à un sommet de 4,42 m
| Espace | Surface | Durée | Loyer | Type de bien | État | Disponible |
| RDC – Unit 11 | 138 m² | Déc. 2031 | 63,41 € /m²/an 5,28 € /m²/mois 8 766 € /an 730,48 € /mois | Local d’activités | Construction achevée | Maintenant |
| RDC – Unit 12 | 138 m² | Déc. 2031 | 63,41 € /m²/an 5,28 € /m²/mois 8 748 € /an 729,00 € /mois | Local d’activités | Construction achevée | Maintenant |
RDC – Unit 11
| Surface |
| 138 m² |
| Durée |
| Déc. 2031 |
| Loyer |
| 63,41 € /m²/an 5,28 € /m²/mois 8 766 € /an 730,48 € /mois |
| Type de bien |
| Local d’activités |
| État |
| Construction achevée |
| Disponible |
| Maintenant |
RDC – Unit 12
| Surface |
| 138 m² |
| Durée |
| Déc. 2031 |
| Loyer |
| 63,41 € /m²/an 5,28 € /m²/mois 8 748 € /an 729,00 € /mois |
| Type de bien |
| Local d’activités |
| État |
| Construction achevée |
| Disponible |
| Maintenant |
RDC – Unit 11
| Surface | 138 m² |
| Durée | Déc. 2031 |
| Loyer | 63,41 € /m²/an |
| Type de bien | Local d’activités |
| État | Construction achevée |
| Disponible | Maintenant |
The property comprises two industrial units at the end of a terrace which have been knocked through to create one space. The property is of steel frame construction with a concrete floor, brick and block elevations and an insulated metal sheet roof. Internally, the property largely open plan and is mostly used for storage, with a small trade counter accessed via a personnel door to the front of Unit 12. There are WC facilities in both units together with a small kitchenette in Unit 11.
- Classe d’utilisation: B8
- Espace de cession disponible auprès de l’occupant actuel
- Peut être combiné avec un ou plusieurs espaces supplémentaires jusqu’à 276 m² d’espace adjacent
- Classe de performance énergétique – E
- Toilettes incluses dans le bail
- Bon aménagement intérieur
- Combiné avec l'unité 12
- Hauteur de l'avant-toit de 3,35 m s'élevant à un sommet de 4,42 m
RDC – Unit 12
| Surface | 138 m² |
| Durée | Déc. 2031 |
| Loyer | 63,41 € /m²/an |
| Type de bien | Local d’activités |
| État | Construction achevée |
| Disponible | Maintenant |
The property comprises two industrial units at the end of a terrace which have been knocked through to create one space. The property is of steel frame construction with a concrete floor, brick and block elevations and an insulated metal sheet roof. Internally, the property largely open plan and is mostly used for storage, with a small trade counter accessed via a personnel door to the front of Unit 12. There are WC facilities in both units together with a small kitchenette in Unit 11.
- Classe d’utilisation: B8
- Espace de cession disponible auprès de l’occupant actuel
- Peut être combiné avec un ou plusieurs espaces supplémentaires jusqu’à 276 m² d’espace adjacent
- Classe de performance énergétique – E
- Toilettes incluses dans le bail
- Bon aménagement intérieur
- Combiné avec l'unité 11
- Hauteur de l'avant-toit de 3,35 m s'élevant à un sommet de 4,42 m
APERÇU DU BIEN
L'établissement est situé à 16 km au nord de Norwich et à environ 12 km au sud de Cromer. Les locaux sont situés sur Douglas Bader Close, juste à côté de Folgate Road, dans la principale zone industrielle de la ville.
INFORMATIONS SUR L’IMMEUBLE
CARACTÉRISTIQUES
- Signalisation
- Classe de performance énergétique – E
- Stores automatiques
Présenté par

Douglas Bader Clos
Hum, une erreur s’est produite lors de l’envoi de votre message. Veuillez réessayer.
Merci ! Votre message a été envoyé.





