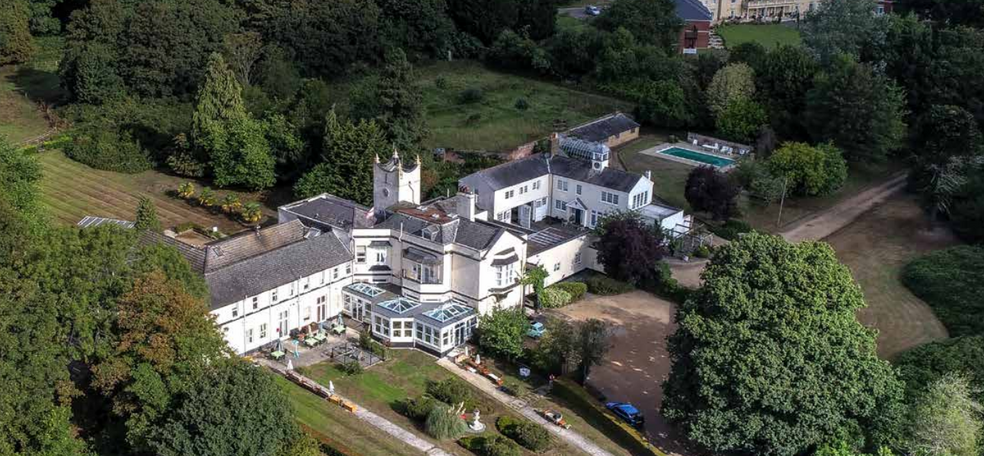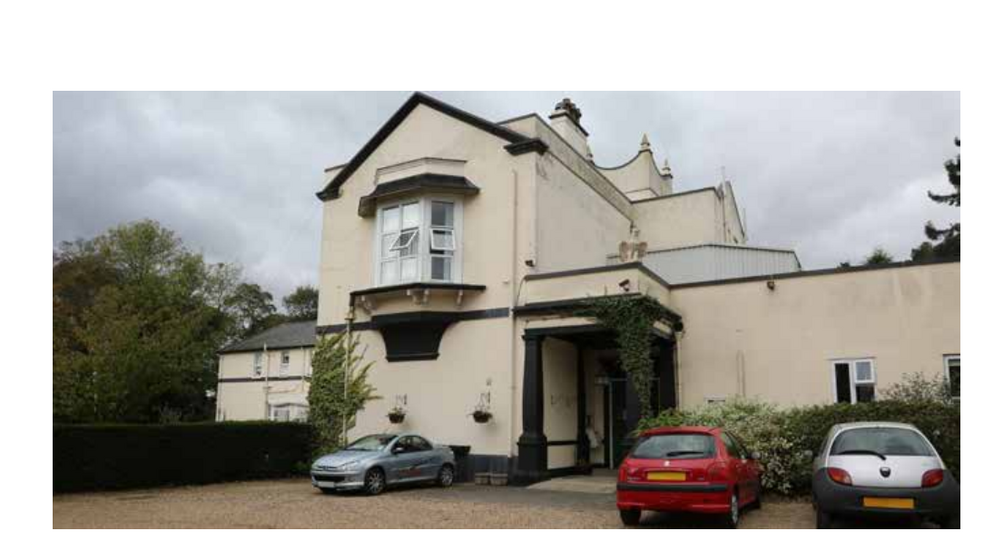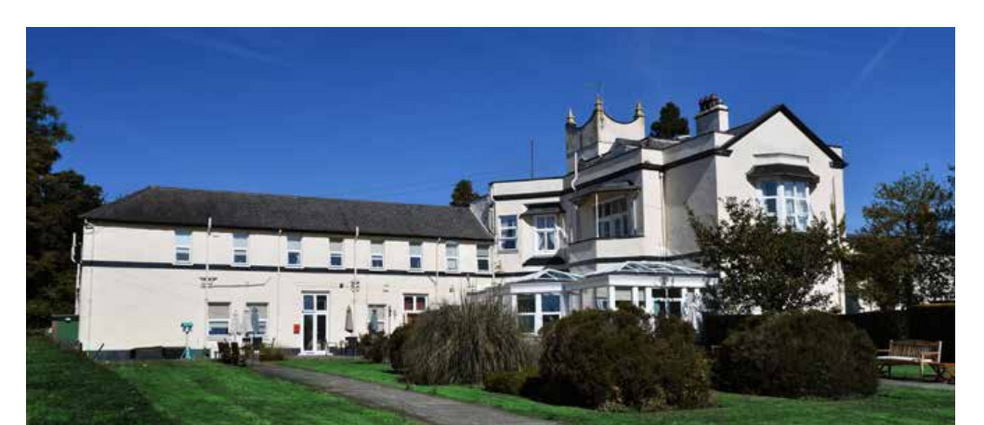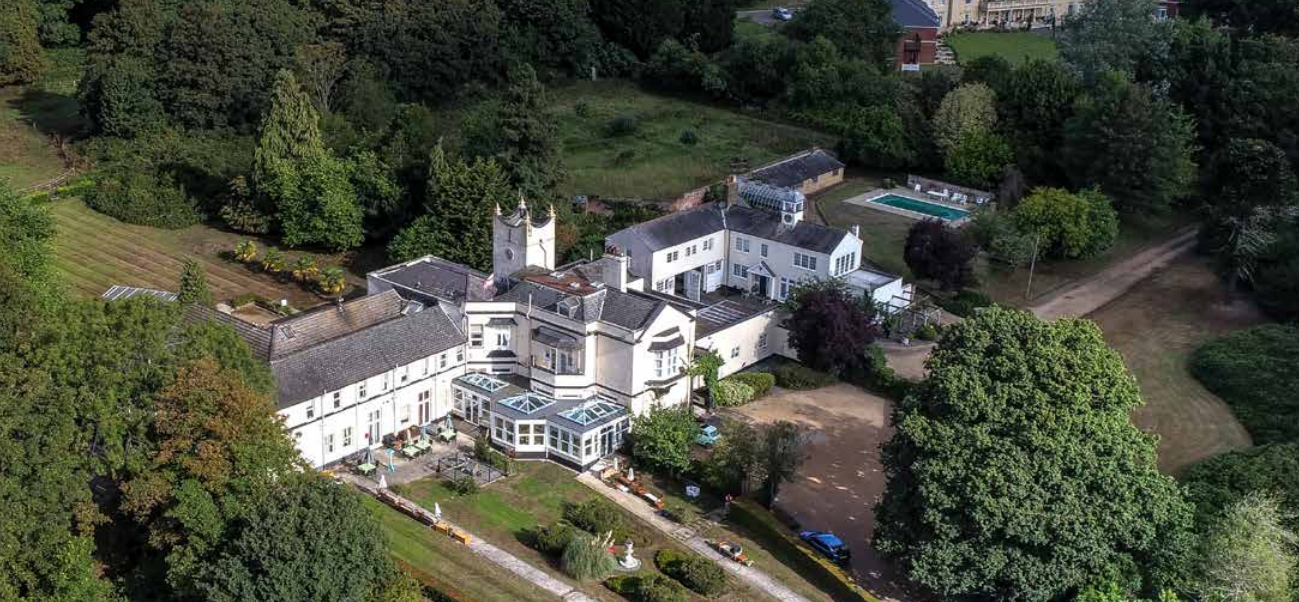
Cette fonctionnalité n’est pas disponible pour le moment.
Nous sommes désolés, mais la fonctionnalité à laquelle vous essayez d’accéder n’est pas disponible actuellement. Nous sommes au courant du problème et notre équipe travaille activement pour le résoudre.
Veuillez vérifier de nouveau dans quelques minutes. Veuillez nous excuser pour ce désagrément.
– L’équipe LoopNet
merci

Votre e-mail a été envoyé !
Dudbrook Hall Dudbrook Rd Bureau 236 – 942 m² À louer Brentwood CM14 5TQ



Certaines informations ont été traduites automatiquement.
INFORMATIONS PRINCIPALES
- Emplacement commercial de premier plan
- Hauts plafonds
- Liaisons de transport solides
TOUS LES ESPACES DISPONIBLES(4)
Afficher les loyers en
- ESPACE
- SURFACE
- DURÉE
- LOYER
- TYPE DE BIEN
- ÉTAT
- DISPONIBLE
There is a small basement area, ideal for storage and additional space on the second floor currently comprising of 3 offices and a WC. The main entrance is accessed via the large car park to the front of the property. The ground floor has a central main room with high ceilings and character features, connecting to a large well built conservatory offering additional space and direct access to the well kept grounds. There are two additional good sized rooms, one with kitchen facilities. The balance of the ground floor space and the entire first floor space is divided into multiple rooms of varying sizes and several WC’s.
- Classe d’utilisation: E
- Principalement open space
- Peut être combiné avec un ou plusieurs espaces supplémentaires jusqu’à 942 m² d’espace adjacent
- Toilettes dans les parties communes
- Propriété du personnage
- Entièrement aménagé comme Bureau standard
- Convient pour 7 - 21 Personnes
- Ventilation et chauffage centraux
- Mise en page ouverte
- Excellente lumière naturelle
There is a small basement area, ideal for storage and additional space on the second floor currently comprising of 3 offices and a WC. The main entrance is accessed via the large car park to the front of the property. The ground floor has a central main room with high ceilings and character features, connecting to a large well built conservatory offering additional space and direct access to the well kept grounds. There are two additional good sized rooms, one with kitchen facilities. The balance of the ground floor space and the entire first floor space is divided into multiple rooms of varying sizes and several WC’s.
- Classe d’utilisation: E
- Principalement open space
- Peut être combiné avec un ou plusieurs espaces supplémentaires jusqu’à 942 m² d’espace adjacent
- Toilettes dans les parties communes
- Propriété du personnage
- Entièrement aménagé comme Bureau standard
- Convient pour 7 - 21 Personnes
- Ventilation et chauffage centraux
- Mise en page ouverte
- Excellente lumière naturelle
There is a small basement area, ideal for storage and additional space on the second floor currently comprising of 3 offices and a WC. The main entrance is accessed via the large car park to the front of the property. The ground floor has a central main room with high ceilings and character features, connecting to a large well built conservatory offering additional space and direct access to the well kept grounds. There are two additional good sized rooms, one with kitchen facilities. The balance of the ground floor space and the entire first floor space is divided into multiple rooms of varying sizes and several WC’s.
- Classe d’utilisation: E
- Principalement open space
- Peut être combiné avec un ou plusieurs espaces supplémentaires jusqu’à 942 m² d’espace adjacent
- Toilettes dans les parties communes
- Propriété du personnage
- Entièrement aménagé comme Bureau standard
- Convient pour 7 - 21 Personnes
- Ventilation et chauffage centraux
- Mise en page ouverte
- Excellente lumière naturelle
There is a small basement area, ideal for storage and additional space on the second floor currently comprising of 3 offices and a WC. The main entrance is accessed via the large car park to the front of the property. The ground floor has a central main room with high ceilings and character features, connecting to a large well built conservatory offering additional space and direct access to the well kept grounds. There are two additional good sized rooms, one with kitchen facilities. The balance of the ground floor space and the entire first floor space is divided into multiple rooms of varying sizes and several WC’s.
- Classe d’utilisation: E
- Principalement open space
- Peut être combiné avec un ou plusieurs espaces supplémentaires jusqu’à 942 m² d’espace adjacent
- Toilettes dans les parties communes
- Propriété du personnage
- Entièrement aménagé comme Bureau standard
- Convient pour 7 - 21 Personnes
- Ventilation et chauffage centraux
- Mise en page ouverte
- Excellente lumière naturelle
| Espace | Surface | Durée | Loyer | Type de bien | État | Disponible |
| Sous-sol | 236 m² | Négociable | 241,46 € /m²/an 20,12 € /m²/mois 56 866 € /an 4 739 € /mois | Bureau | Construction achevée | Maintenant |
| RDC | 236 m² | Négociable | 241,46 € /m²/an 20,12 € /m²/mois 56 866 € /an 4 739 € /mois | Bureau | Construction achevée | Maintenant |
| 1er étage | 236 m² | Négociable | 241,46 € /m²/an 20,12 € /m²/mois 56 866 € /an 4 739 € /mois | Bureau | Construction achevée | Maintenant |
| 2e étage | 236 m² | Négociable | 241,46 € /m²/an 20,12 € /m²/mois 56 866 € /an 4 739 € /mois | Bureau | Construction achevée | Maintenant |
Sous-sol
| Surface |
| 236 m² |
| Durée |
| Négociable |
| Loyer |
| 241,46 € /m²/an 20,12 € /m²/mois 56 866 € /an 4 739 € /mois |
| Type de bien |
| Bureau |
| État |
| Construction achevée |
| Disponible |
| Maintenant |
RDC
| Surface |
| 236 m² |
| Durée |
| Négociable |
| Loyer |
| 241,46 € /m²/an 20,12 € /m²/mois 56 866 € /an 4 739 € /mois |
| Type de bien |
| Bureau |
| État |
| Construction achevée |
| Disponible |
| Maintenant |
1er étage
| Surface |
| 236 m² |
| Durée |
| Négociable |
| Loyer |
| 241,46 € /m²/an 20,12 € /m²/mois 56 866 € /an 4 739 € /mois |
| Type de bien |
| Bureau |
| État |
| Construction achevée |
| Disponible |
| Maintenant |
2e étage
| Surface |
| 236 m² |
| Durée |
| Négociable |
| Loyer |
| 241,46 € /m²/an 20,12 € /m²/mois 56 866 € /an 4 739 € /mois |
| Type de bien |
| Bureau |
| État |
| Construction achevée |
| Disponible |
| Maintenant |
Sous-sol
| Surface | 236 m² |
| Durée | Négociable |
| Loyer | 241,46 € /m²/an |
| Type de bien | Bureau |
| État | Construction achevée |
| Disponible | Maintenant |
There is a small basement area, ideal for storage and additional space on the second floor currently comprising of 3 offices and a WC. The main entrance is accessed via the large car park to the front of the property. The ground floor has a central main room with high ceilings and character features, connecting to a large well built conservatory offering additional space and direct access to the well kept grounds. There are two additional good sized rooms, one with kitchen facilities. The balance of the ground floor space and the entire first floor space is divided into multiple rooms of varying sizes and several WC’s.
- Classe d’utilisation: E
- Entièrement aménagé comme Bureau standard
- Principalement open space
- Convient pour 7 - 21 Personnes
- Peut être combiné avec un ou plusieurs espaces supplémentaires jusqu’à 942 m² d’espace adjacent
- Ventilation et chauffage centraux
- Toilettes dans les parties communes
- Mise en page ouverte
- Propriété du personnage
- Excellente lumière naturelle
RDC
| Surface | 236 m² |
| Durée | Négociable |
| Loyer | 241,46 € /m²/an |
| Type de bien | Bureau |
| État | Construction achevée |
| Disponible | Maintenant |
There is a small basement area, ideal for storage and additional space on the second floor currently comprising of 3 offices and a WC. The main entrance is accessed via the large car park to the front of the property. The ground floor has a central main room with high ceilings and character features, connecting to a large well built conservatory offering additional space and direct access to the well kept grounds. There are two additional good sized rooms, one with kitchen facilities. The balance of the ground floor space and the entire first floor space is divided into multiple rooms of varying sizes and several WC’s.
- Classe d’utilisation: E
- Entièrement aménagé comme Bureau standard
- Principalement open space
- Convient pour 7 - 21 Personnes
- Peut être combiné avec un ou plusieurs espaces supplémentaires jusqu’à 942 m² d’espace adjacent
- Ventilation et chauffage centraux
- Toilettes dans les parties communes
- Mise en page ouverte
- Propriété du personnage
- Excellente lumière naturelle
1er étage
| Surface | 236 m² |
| Durée | Négociable |
| Loyer | 241,46 € /m²/an |
| Type de bien | Bureau |
| État | Construction achevée |
| Disponible | Maintenant |
There is a small basement area, ideal for storage and additional space on the second floor currently comprising of 3 offices and a WC. The main entrance is accessed via the large car park to the front of the property. The ground floor has a central main room with high ceilings and character features, connecting to a large well built conservatory offering additional space and direct access to the well kept grounds. There are two additional good sized rooms, one with kitchen facilities. The balance of the ground floor space and the entire first floor space is divided into multiple rooms of varying sizes and several WC’s.
- Classe d’utilisation: E
- Entièrement aménagé comme Bureau standard
- Principalement open space
- Convient pour 7 - 21 Personnes
- Peut être combiné avec un ou plusieurs espaces supplémentaires jusqu’à 942 m² d’espace adjacent
- Ventilation et chauffage centraux
- Toilettes dans les parties communes
- Mise en page ouverte
- Propriété du personnage
- Excellente lumière naturelle
2e étage
| Surface | 236 m² |
| Durée | Négociable |
| Loyer | 241,46 € /m²/an |
| Type de bien | Bureau |
| État | Construction achevée |
| Disponible | Maintenant |
There is a small basement area, ideal for storage and additional space on the second floor currently comprising of 3 offices and a WC. The main entrance is accessed via the large car park to the front of the property. The ground floor has a central main room with high ceilings and character features, connecting to a large well built conservatory offering additional space and direct access to the well kept grounds. There are two additional good sized rooms, one with kitchen facilities. The balance of the ground floor space and the entire first floor space is divided into multiple rooms of varying sizes and several WC’s.
- Classe d’utilisation: E
- Entièrement aménagé comme Bureau standard
- Principalement open space
- Convient pour 7 - 21 Personnes
- Peut être combiné avec un ou plusieurs espaces supplémentaires jusqu’à 942 m² d’espace adjacent
- Ventilation et chauffage centraux
- Toilettes dans les parties communes
- Mise en page ouverte
- Propriété du personnage
- Excellente lumière naturelle
À PROPOS DU BIEN
Un ancien bâtiment de soins de santé imposant, conçu principalement au rez-de-chaussée et au premier étage, situé sur un vaste terrain bien entretenu.
INFORMATIONS SUR L’IMMEUBLE
| Espace total disponible | 942 m² | Surface de l’immeuble | 942 m² |
| Type de bien | Soins de santé | Année de construction | 1960 |
| Classe d’immeuble | C |
| Espace total disponible | 942 m² |
| Type de bien | Soins de santé |
| Classe d’immeuble | C |
| Surface de l’immeuble | 942 m² |
| Année de construction | 1960 |
Présenté par

Dudbrook Hall | Dudbrook Rd
Hum, une erreur s’est produite lors de l’envoi de votre message. Veuillez réessayer.
Merci ! Votre message a été envoyé.






