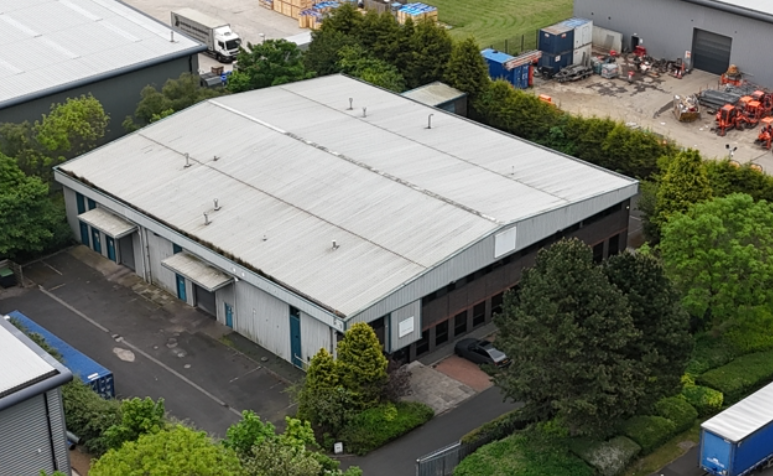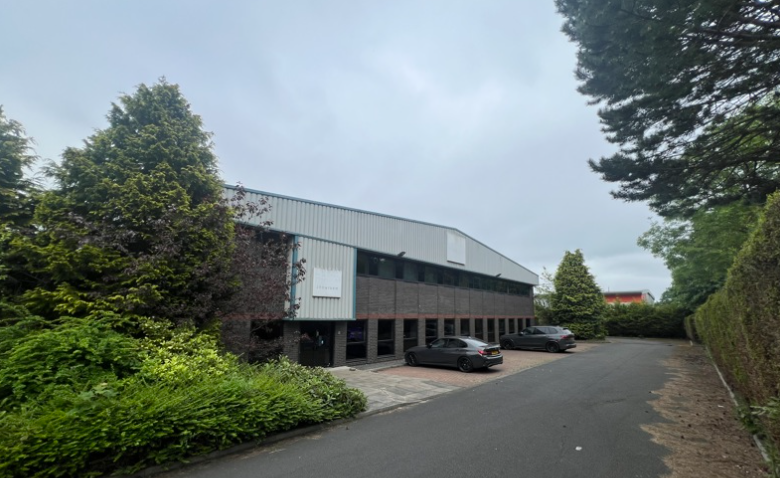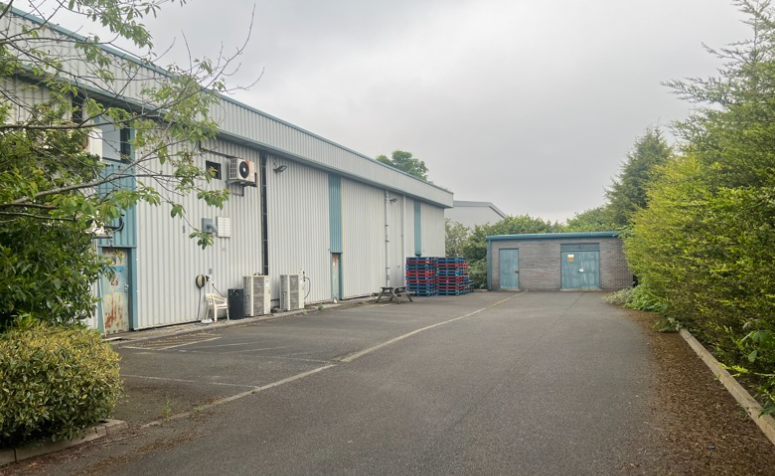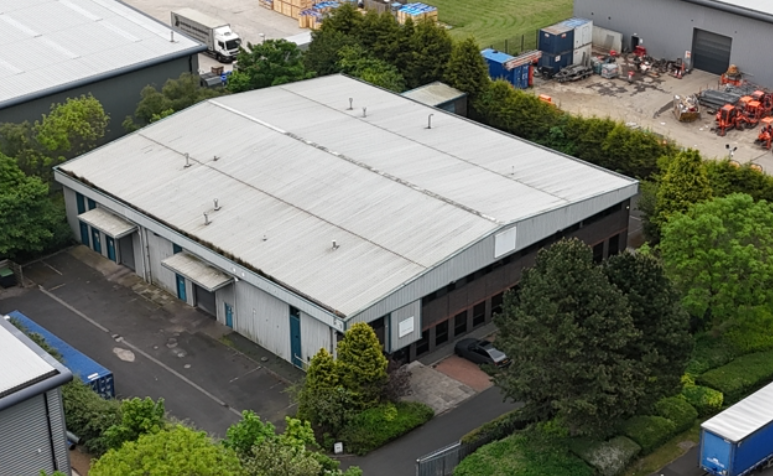
Cette fonctionnalité n’est pas disponible pour le moment.
Nous sommes désolés, mais la fonctionnalité à laquelle vous essayez d’accéder n’est pas disponible actuellement. Nous sommes au courant du problème et notre équipe travaille activement pour le résoudre.
Veuillez vérifier de nouveau dans quelques minutes. Veuillez nous excuser pour ce désagrément.
– L’équipe LoopNet
merci

Votre e-mail a été envoyé !
Dukesway Industriel/Logistique 1 369 m² À louer Gateshead NE11 0PZ



Certaines informations ont été traduites automatiquement.
INFORMATIONS PRINCIPALES
- Site clôturé sécurisé
- De bonnes connexions avec Gateshead et Newcastle.
- Adjacent à l'A1
TOUS LES ESPACE DISPONIBLES(1)
Afficher les loyers en
- ESPACE
- SURFACE
- DURÉE
- LOYER
- TYPE DE BIEN
- ÉTAT
- DISPONIBLE
Les espaces 2 de cet immeuble doivent être loués ensemble, pour un total de 1 369 m² (Surface contiguë):
The property comprises a detached industrial/office unit surrounded and secured by a 2 metre palisade fence with trees fronting Dukesway to provide privacy. The property is of steel frame construction with brick and clad elevations under a pitched full clad roof. To the front of the property there is two storey offices where at ground floor there is a trade counter with two meetings rooms, together with WC's and storage rooms. The upper first floor offices are relatively open plan in nature and comprise two large areas where there is an additional two separate offices together with kitchen/canteen and further toilet facilities. There is a lift which services the first floor offices and these areas have double glazed windows, carpeted throughout with a mix of Category 2 and LED lighting as well as air conditioning units. The offices are heated by gas central heating. The warehouse is split into two areas, one of which has an under croft below the first floor where there are a couple of rooms for storage purposes. The warehouse has two loading doors which also have speed doors and these areas are heated by gas door heaters and provide high bay sodium and LED lighting. Externally there is a number of car parking spaces on three sides of the property, together with loading to the northern elevation.
- Classe d’utilisation: B2
- Système de chauffage central
- Entreposage sécurisé
- Toilettes dans les parties communes
- Entrepôt à plan ouvert
- Comprend 359 m² d’espace de bureau dédié
- Comprend 177 m² d’espace de bureau dédié
- Cuisine
- Stores automatiques
- Lumière naturelle
- Espace de bureau recouvert de moquette
| Espace | Surface | Durée | Loyer | Type de bien | État | Disponible |
| RDC, 1er étage | 1 369 m² | Négociable | 100,45 € /m²/an 8,37 € /m²/mois 137 537 € /an 11 461 € /mois | Industriel/Logistique | Construction partielle | Maintenant |
RDC, 1er étage
Les espaces 2 de cet immeuble doivent être loués ensemble, pour un total de 1 369 m² (Surface contiguë):
| Surface |
|
RDC - 1 010 m²
1er étage - 359 m²
|
| Durée |
| Négociable |
| Loyer |
| 100,45 € /m²/an 8,37 € /m²/mois 137 537 € /an 11 461 € /mois |
| Type de bien |
| Industriel/Logistique |
| État |
| Construction partielle |
| Disponible |
| Maintenant |
RDC, 1er étage
| Surface |
RDC - 1 010 m²
1er étage - 359 m²
|
| Durée | Négociable |
| Loyer | 100,45 € /m²/an |
| Type de bien | Industriel/Logistique |
| État | Construction partielle |
| Disponible | Maintenant |
The property comprises a detached industrial/office unit surrounded and secured by a 2 metre palisade fence with trees fronting Dukesway to provide privacy. The property is of steel frame construction with brick and clad elevations under a pitched full clad roof. To the front of the property there is two storey offices where at ground floor there is a trade counter with two meetings rooms, together with WC's and storage rooms. The upper first floor offices are relatively open plan in nature and comprise two large areas where there is an additional two separate offices together with kitchen/canteen and further toilet facilities. There is a lift which services the first floor offices and these areas have double glazed windows, carpeted throughout with a mix of Category 2 and LED lighting as well as air conditioning units. The offices are heated by gas central heating. The warehouse is split into two areas, one of which has an under croft below the first floor where there are a couple of rooms for storage purposes. The warehouse has two loading doors which also have speed doors and these areas are heated by gas door heaters and provide high bay sodium and LED lighting. Externally there is a number of car parking spaces on three sides of the property, together with loading to the northern elevation.
- Classe d’utilisation: B2
- Comprend 177 m² d’espace de bureau dédié
- Système de chauffage central
- Cuisine
- Entreposage sécurisé
- Stores automatiques
- Toilettes dans les parties communes
- Lumière naturelle
- Entrepôt à plan ouvert
- Espace de bureau recouvert de moquette
- Comprend 359 m² d’espace de bureau dédié
APERÇU DU BIEN
L'établissement est situé sur Dukesway, Team Valley, Gateshead, à côté de la rocade ouest A1. Dukesway est l'une des principales artères qui traversent Team Valley, où Retail World se trouve à l'extrémité sud. L'établissement est situé au sud de l'agglomération de Gateshead et à environ 6 km du centre-ville de Newcastle. Team Valley est toujours considérée comme l'un des principaux sites industriels du Nord-Est, regroupant 700 entreprises et totalisant plus de 7 millions de pieds carrés d'espaces industriels, d'entrepôts, de bureaux et de commerces de détail.
FAITS SUR L’INSTALLATION ENTREPÔT
Présenté par

Dukesway
Hum, une erreur s’est produite lors de l’envoi de votre message. Veuillez réessayer.
Merci ! Votre message a été envoyé.






