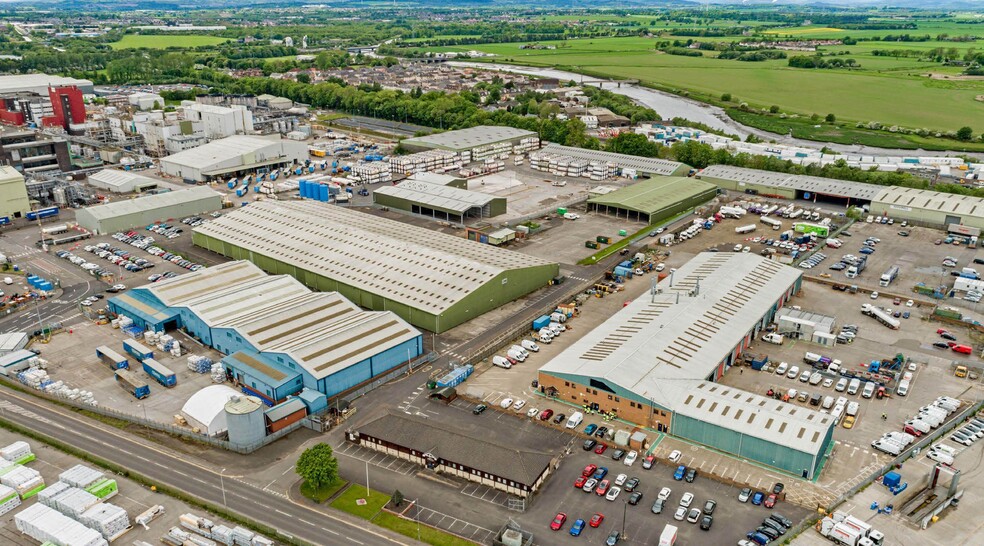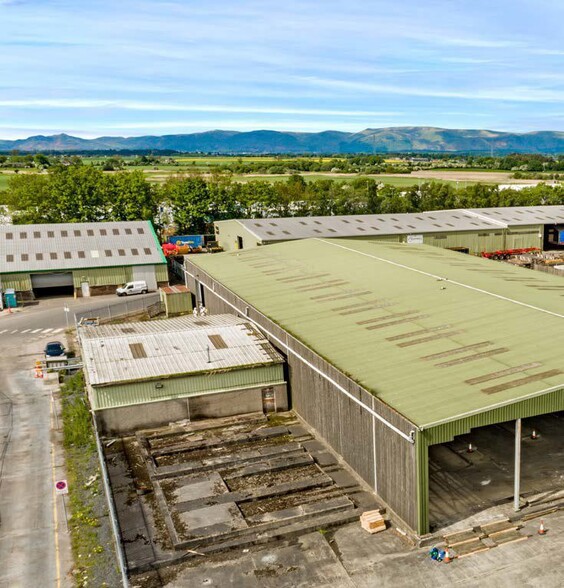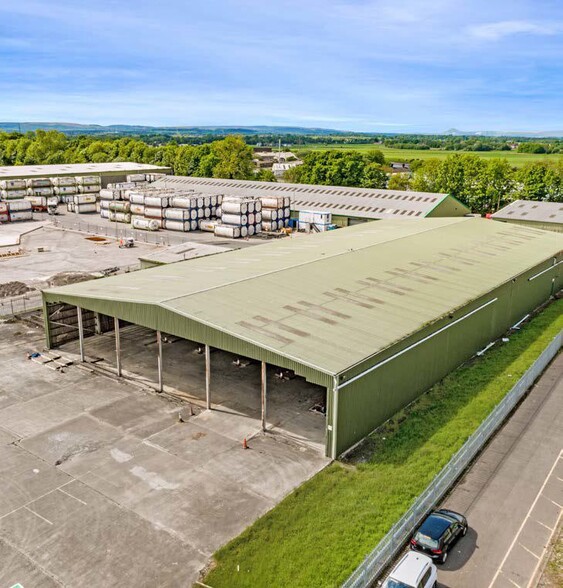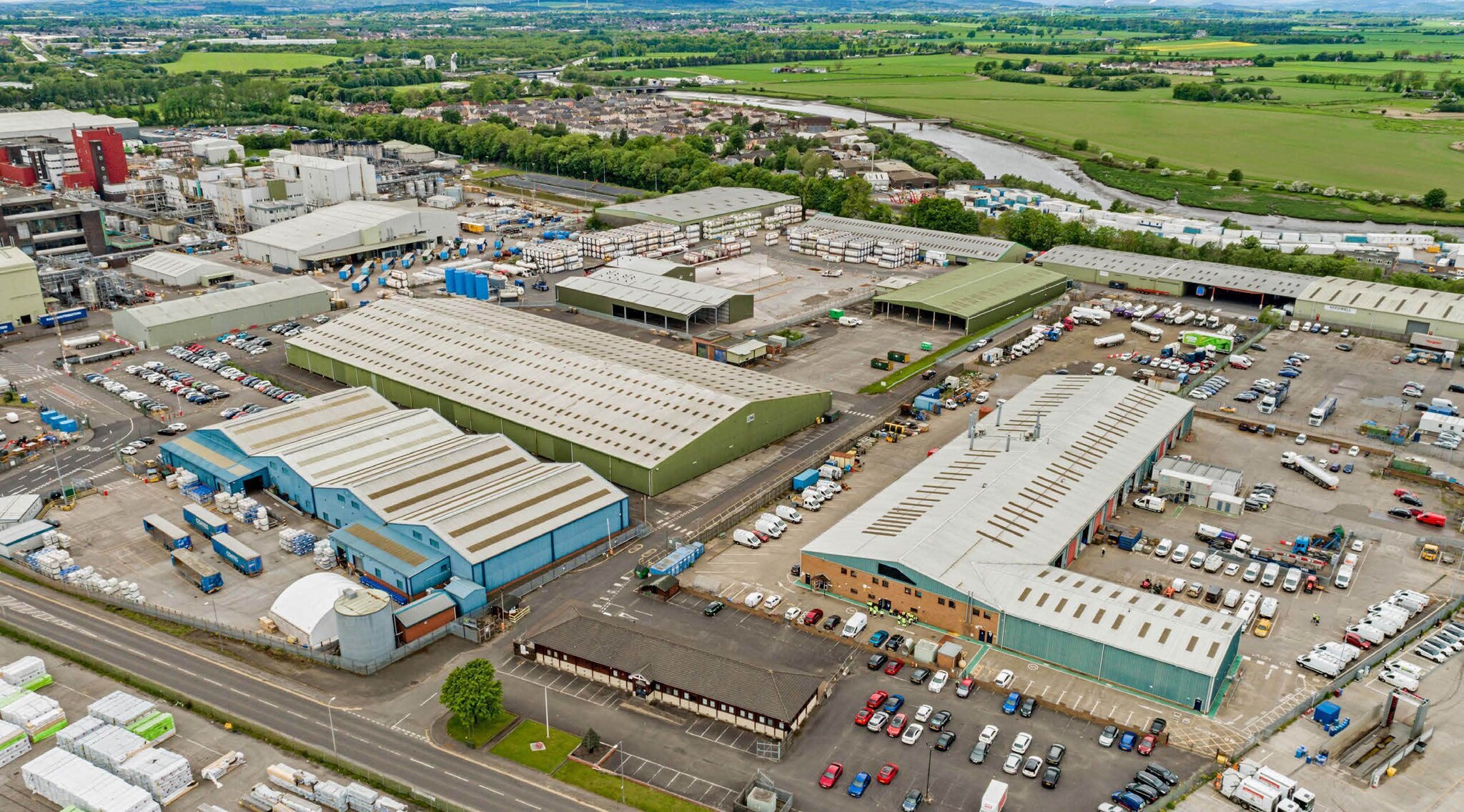
Cette fonctionnalité n’est pas disponible pour le moment.
Nous sommes désolés, mais la fonctionnalité à laquelle vous essayez d’accéder n’est pas disponible actuellement. Nous sommes au courant du problème et notre équipe travaille activement pour le résoudre.
Veuillez vérifier de nouveau dans quelques minutes. Veuillez nous excuser pour ce désagrément.
– L’équipe LoopNet
merci

Votre e-mail a été envoyé !
Units 1,2,5 & 5B Earls Rd Industriel/Logistique 12 671 m² À louer Grangemouth FK3 8XF



Certaines informations ont été traduites automatiquement.
INFORMATIONS PRINCIPALES
- Bon espace de jardin.
- Facilité d'accès à la M9.
- Au sein d'un lieu d'affaires et de distribution bien établi.
CARACTÉRISTIQUES
TOUS LES ESPACE DISPONIBLES(1)
Afficher les loyers en
- ESPACE
- SURFACE
- DURÉE
- LOYER
- TYPE DE BIEN
- ÉTAT
- DISPONIBLE
Building 1 Main Office Main office which fronts onto Earls Road. The subject are a standalone single storey premises, surmounted by a pitched and tiled roof and is clad extensively in timber. The internal layout is a mixture of cellular and open plan accommodation. There is a good supply of natural daylight supplemented by fluorescent strip fitments. Heating is by ceiling mounted ducting system. Building 2 Finished Goods Is a finished goods shed lying towards the front of the site, north west of the main office and within close proximity to Earls Road. The premises are a large single bay warehouse of steel frame construction and offering an eaves height of approximately 7m rising to 13m, surmounted by a pitched roof with approximately 10% translucent panels. Internally, the floor is a mixture of tarmacadam and concrete and there is a ventilation gap of approximately 0.5m around the perimeter. The building benefits from high density light fitments. Furthermore, the premises are single skin cladding with no commercial access doors. Building 5 Production Facility Described as a treatment facility which is of steel portal frame construction under a profile metal clad roof, incorporated translucent roof panels for natural light. The building has an eaves height of approximately 5.27m rising to 6.8m and is open sided. The walls are profile mixture metal and wooden panelling. Internally, the concrete floor incorporates an extensive area that has been carved off. Building 5B Maintenance Workshop A maintenance workshop known as Building 5B which protrudes from the west elevation of Building 5 and is of breezeblock construction under a profile metal clad roof, incorporating translucent roof panels for natural light. The building incorporates high density lighting and a blower heating system that has of an eaves height of approximately 4m. The structure is utilised as a maintenance workshop and includes offices and a mezz area.
- Classe d’utilisation: Classe 6
- Cuisine
- Stores automatiques
- Cour
- WC et installations pour le personnel.
- 4 Accès plain-pied
- Lumière naturelle
- Toilettes incluses dans le bail
- Mélange d'espaces de bureaux à aire ouverte et de bureaux mobiles.
- Bonne lumière naturelle.
| Espace | Surface | Durée | Loyer | Type de bien | État | Disponible |
| RDC | 12 671 m² | Négociable | Sur demande Sur demande Sur demande Sur demande | Industriel/Logistique | Construction achevée | Maintenant |
RDC
| Surface |
| 12 671 m² |
| Durée |
| Négociable |
| Loyer |
| Sur demande Sur demande Sur demande Sur demande |
| Type de bien |
| Industriel/Logistique |
| État |
| Construction achevée |
| Disponible |
| Maintenant |
RDC
| Surface | 12 671 m² |
| Durée | Négociable |
| Loyer | Sur demande |
| Type de bien | Industriel/Logistique |
| État | Construction achevée |
| Disponible | Maintenant |
Building 1 Main Office Main office which fronts onto Earls Road. The subject are a standalone single storey premises, surmounted by a pitched and tiled roof and is clad extensively in timber. The internal layout is a mixture of cellular and open plan accommodation. There is a good supply of natural daylight supplemented by fluorescent strip fitments. Heating is by ceiling mounted ducting system. Building 2 Finished Goods Is a finished goods shed lying towards the front of the site, north west of the main office and within close proximity to Earls Road. The premises are a large single bay warehouse of steel frame construction and offering an eaves height of approximately 7m rising to 13m, surmounted by a pitched roof with approximately 10% translucent panels. Internally, the floor is a mixture of tarmacadam and concrete and there is a ventilation gap of approximately 0.5m around the perimeter. The building benefits from high density light fitments. Furthermore, the premises are single skin cladding with no commercial access doors. Building 5 Production Facility Described as a treatment facility which is of steel portal frame construction under a profile metal clad roof, incorporated translucent roof panels for natural light. The building has an eaves height of approximately 5.27m rising to 6.8m and is open sided. The walls are profile mixture metal and wooden panelling. Internally, the concrete floor incorporates an extensive area that has been carved off. Building 5B Maintenance Workshop A maintenance workshop known as Building 5B which protrudes from the west elevation of Building 5 and is of breezeblock construction under a profile metal clad roof, incorporating translucent roof panels for natural light. The building incorporates high density lighting and a blower heating system that has of an eaves height of approximately 4m. The structure is utilised as a maintenance workshop and includes offices and a mezz area.
- Classe d’utilisation: Classe 6
- 4 Accès plain-pied
- Cuisine
- Lumière naturelle
- Stores automatiques
- Toilettes incluses dans le bail
- Cour
- Mélange d'espaces de bureaux à aire ouverte et de bureaux mobiles.
- WC et installations pour le personnel.
- Bonne lumière naturelle.
APERÇU DU BIEN
Un local logistique industriel composé de quatre bâtiments, dont un immeuble de bureaux, un bâtiment de produits finis, un bâtiment de production et un atelier de maintenance. Dans un lieu d'affaires et de distribution bien établi.
FAITS SUR L’INSTALLATION DISTRIBUTION
Présenté par

Units 1,2,5 & 5B | Earls Rd
Hum, une erreur s’est produite lors de l’envoi de votre message. Veuillez réessayer.
Merci ! Votre message a été envoyé.



