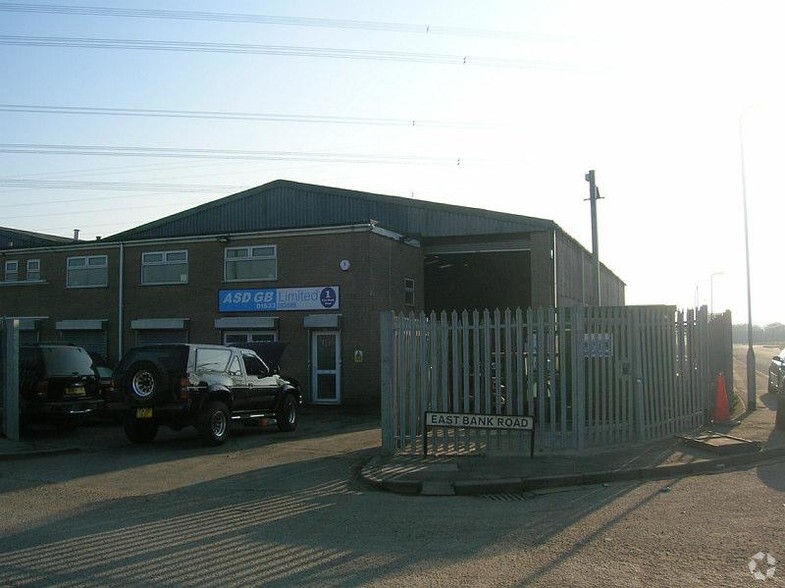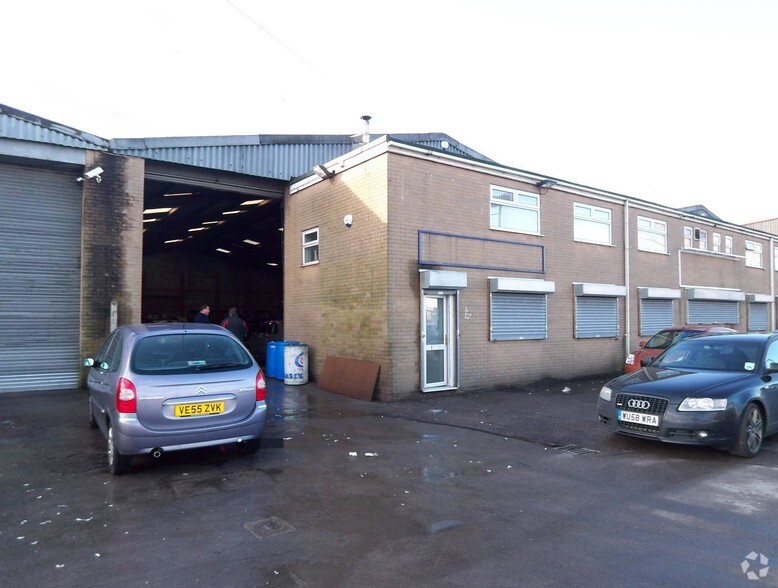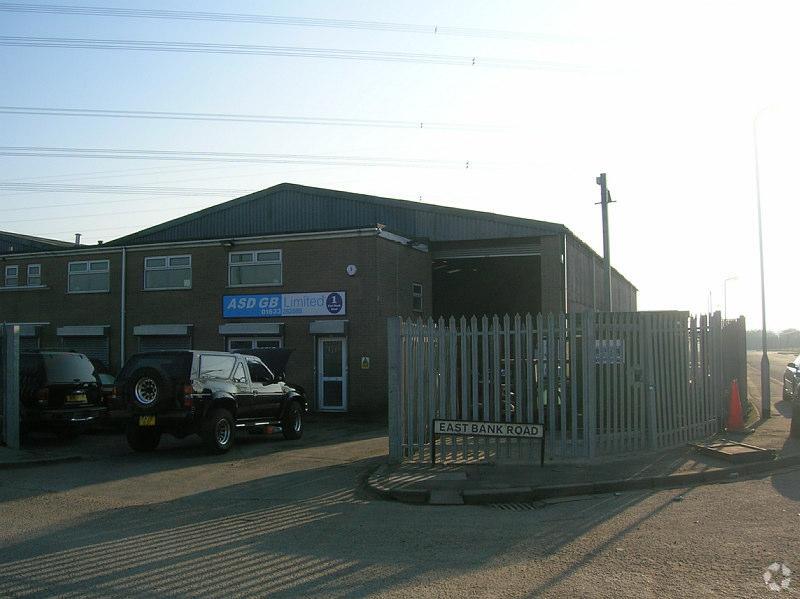
Cette fonctionnalité n’est pas disponible pour le moment.
Nous sommes désolés, mais la fonctionnalité à laquelle vous essayez d’accéder n’est pas disponible actuellement. Nous sommes au courant du problème et notre équipe travaille activement pour le résoudre.
Veuillez vérifier de nouveau dans quelques minutes. Veuillez nous excuser pour ce désagrément.
– L’équipe LoopNet
merci

Votre e-mail a été envoyé !
Felnex Industrial Estate East Bank Rd Industriel/Logistique 358 – 1 612 m² À louer Newport NP19 4PP


Certaines informations ont été traduites automatiquement.
INFORMATIONS PRINCIPALES
- Entrepôt/unités industrielles
- Zone clôturée
- Espace à aire ouverte
CARACTÉRISTIQUES
TOUS LES ESPACES DISPONIBLES(3)
Afficher les loyers en
- ESPACE
- SURFACE
- DURÉE
- LOYER
- TYPE DE BIEN
- ÉTAT
- DISPONIBLE
Each unit has separate roller shutter door access of c.3.67m width and 4.84m high. There is single and 3 phase power provided. The warehouse has a minimum eaves height of 4.83 m. The second unit has a small mezzanine floor area. The first two units have separate office accommodation to the first floor, kitchen and WC facilities. The property is fenced, with two separate gates to access and a yard area to the front and sides.
- Classe d’utilisation: B2
- Entreposage sécurisé
- Cour
- Alimentation monophasée et triphasée
- Peut être combiné avec un ou plusieurs espaces supplémentaires jusqu’à 1 612 m² d’espace adjacent
- Toilettes incluses dans le bail
- Accès par volet roulant
- Hauteur de gouttière minimale de 4,83 m
Each unit has separate roller shutter door access of c.3.67m width and 4.84m high. There is single and 3 phase power provided. The warehouse has a minimum eaves height of 4.83 m. The second unit has a small mezzanine floor area. The first two units have separate office accommodation to the first floor, kitchen and WC facilities. The property is fenced, with two separate gates to access and a yard area to the front and sides.
- Classe d’utilisation: B2
- Entreposage sécurisé
- Cour
- Alimentation monophasée et triphasée
- Peut être combiné avec un ou plusieurs espaces supplémentaires jusqu’à 1 612 m² d’espace adjacent
- Toilettes incluses dans le bail
- Accès par volet roulant
- Hauteur de gouttière minimale de 4,83 m
Each unit has separate roller shutter door access of c.3.67m width and 4.84m high. There is single and 3 phase power provided. The warehouse has a minimum eaves height of 4.83 m. The second unit has a small mezzanine floor area. The first two units have separate office accommodation to the first floor, kitchen and WC facilities. The property is fenced, with two separate gates to access and a yard area to the front and sides.
- Classe d’utilisation: B2
- Entreposage sécurisé
- Cour
- Alimentation monophasée et triphasée
- Peut être combiné avec un ou plusieurs espaces supplémentaires jusqu’à 1 612 m² d’espace adjacent
- Toilettes incluses dans le bail
- Accès par volet roulant
- Hauteur de gouttière minimale de 4,83 m
| Espace | Surface | Durée | Loyer | Type de bien | État | Disponible |
| RDC – 1 | 619 m² | Négociable | 56,50 € /m²/an 4,71 € /m²/mois 34 971 € /an 2 914 € /mois | Industriel/Logistique | Construction partielle | Maintenant |
| RDC – 2 | 635 m² | Négociable | 64,29 € /m²/an 5,36 € /m²/mois 40 847 € /an 3 404 € /mois | Industriel/Logistique | Construction partielle | Maintenant |
| RDC – 3 | 358 m² | Négociable | 71,70 € /m²/an 5,97 € /m²/mois 25 671 € /an 2 139 € /mois | Industriel/Logistique | Construction partielle | Maintenant |
RDC – 1
| Surface |
| 619 m² |
| Durée |
| Négociable |
| Loyer |
| 56,50 € /m²/an 4,71 € /m²/mois 34 971 € /an 2 914 € /mois |
| Type de bien |
| Industriel/Logistique |
| État |
| Construction partielle |
| Disponible |
| Maintenant |
RDC – 2
| Surface |
| 635 m² |
| Durée |
| Négociable |
| Loyer |
| 64,29 € /m²/an 5,36 € /m²/mois 40 847 € /an 3 404 € /mois |
| Type de bien |
| Industriel/Logistique |
| État |
| Construction partielle |
| Disponible |
| Maintenant |
RDC – 3
| Surface |
| 358 m² |
| Durée |
| Négociable |
| Loyer |
| 71,70 € /m²/an 5,97 € /m²/mois 25 671 € /an 2 139 € /mois |
| Type de bien |
| Industriel/Logistique |
| État |
| Construction partielle |
| Disponible |
| Maintenant |
RDC – 1
| Surface | 619 m² |
| Durée | Négociable |
| Loyer | 56,50 € /m²/an |
| Type de bien | Industriel/Logistique |
| État | Construction partielle |
| Disponible | Maintenant |
Each unit has separate roller shutter door access of c.3.67m width and 4.84m high. There is single and 3 phase power provided. The warehouse has a minimum eaves height of 4.83 m. The second unit has a small mezzanine floor area. The first two units have separate office accommodation to the first floor, kitchen and WC facilities. The property is fenced, with two separate gates to access and a yard area to the front and sides.
- Classe d’utilisation: B2
- Peut être combiné avec un ou plusieurs espaces supplémentaires jusqu’à 1 612 m² d’espace adjacent
- Entreposage sécurisé
- Toilettes incluses dans le bail
- Cour
- Accès par volet roulant
- Alimentation monophasée et triphasée
- Hauteur de gouttière minimale de 4,83 m
RDC – 2
| Surface | 635 m² |
| Durée | Négociable |
| Loyer | 64,29 € /m²/an |
| Type de bien | Industriel/Logistique |
| État | Construction partielle |
| Disponible | Maintenant |
Each unit has separate roller shutter door access of c.3.67m width and 4.84m high. There is single and 3 phase power provided. The warehouse has a minimum eaves height of 4.83 m. The second unit has a small mezzanine floor area. The first two units have separate office accommodation to the first floor, kitchen and WC facilities. The property is fenced, with two separate gates to access and a yard area to the front and sides.
- Classe d’utilisation: B2
- Peut être combiné avec un ou plusieurs espaces supplémentaires jusqu’à 1 612 m² d’espace adjacent
- Entreposage sécurisé
- Toilettes incluses dans le bail
- Cour
- Accès par volet roulant
- Alimentation monophasée et triphasée
- Hauteur de gouttière minimale de 4,83 m
RDC – 3
| Surface | 358 m² |
| Durée | Négociable |
| Loyer | 71,70 € /m²/an |
| Type de bien | Industriel/Logistique |
| État | Construction partielle |
| Disponible | Maintenant |
Each unit has separate roller shutter door access of c.3.67m width and 4.84m high. There is single and 3 phase power provided. The warehouse has a minimum eaves height of 4.83 m. The second unit has a small mezzanine floor area. The first two units have separate office accommodation to the first floor, kitchen and WC facilities. The property is fenced, with two separate gates to access and a yard area to the front and sides.
- Classe d’utilisation: B2
- Peut être combiné avec un ou plusieurs espaces supplémentaires jusqu’à 1 612 m² d’espace adjacent
- Entreposage sécurisé
- Toilettes incluses dans le bail
- Cour
- Accès par volet roulant
- Alimentation monophasée et triphasée
- Hauteur de gouttière minimale de 4,83 m
APERÇU DU BIEN
La propriété dispose d'un entrepôt/unité industrielle actuellement utilisé dans son ensemble mais pouvant être divisé en trois unités distinctes. Chaque unité dispose d'un accès séparé par une porte à volet roulant d'environ 3,67 m de largeur et 4,84 m de hauteur. L'alimentation est monophasée et triphasée. L'entrepôt a une hauteur de gouttière minimale de 4,83 m. La deuxième unité possède une petite mezzanine.
FAITS SUR L’INSTALLATION ENTREPÔT
OCCUPANTS
- ÉTAGE
- NOM DE L’OCCUPANT
- SECTEUR D’ACTIVITÉ
- RDC
- Midas Electronics Ltd
- Manufacture
- RDC
- Ms Charmaine Fuller
- Manufacture
Présenté par

Felnex Industrial Estate | East Bank Rd
Hum, une erreur s’est produite lors de l’envoi de votre message. Veuillez réessayer.
Merci ! Votre message a été envoyé.




