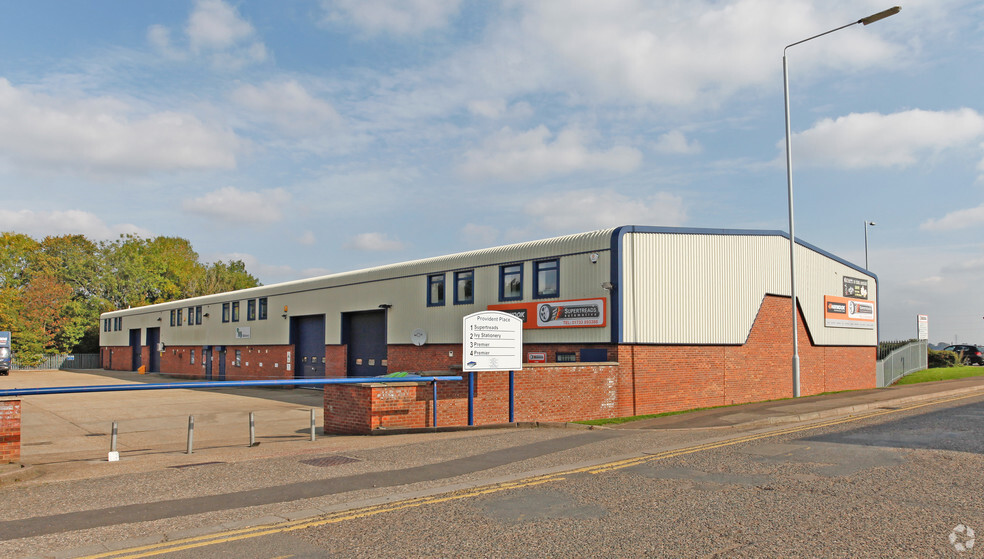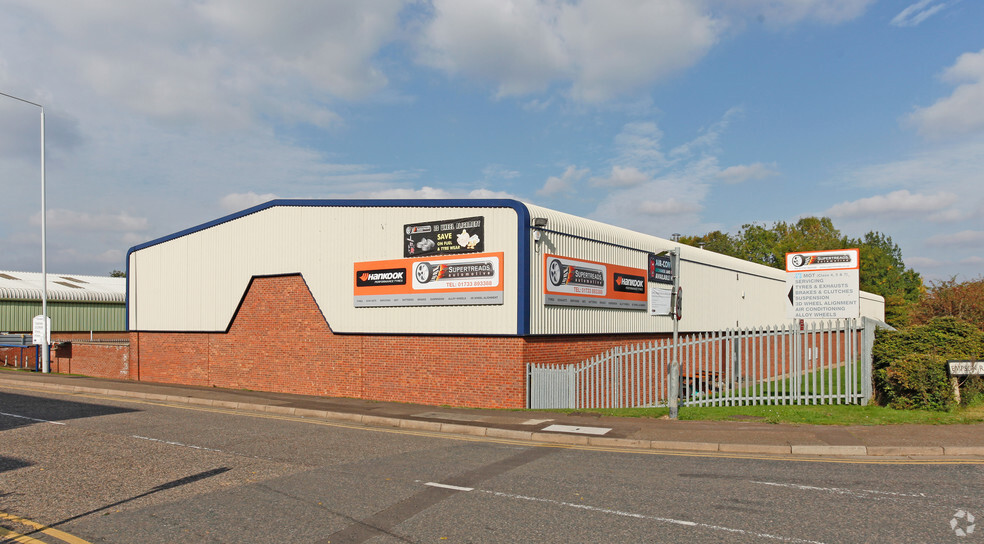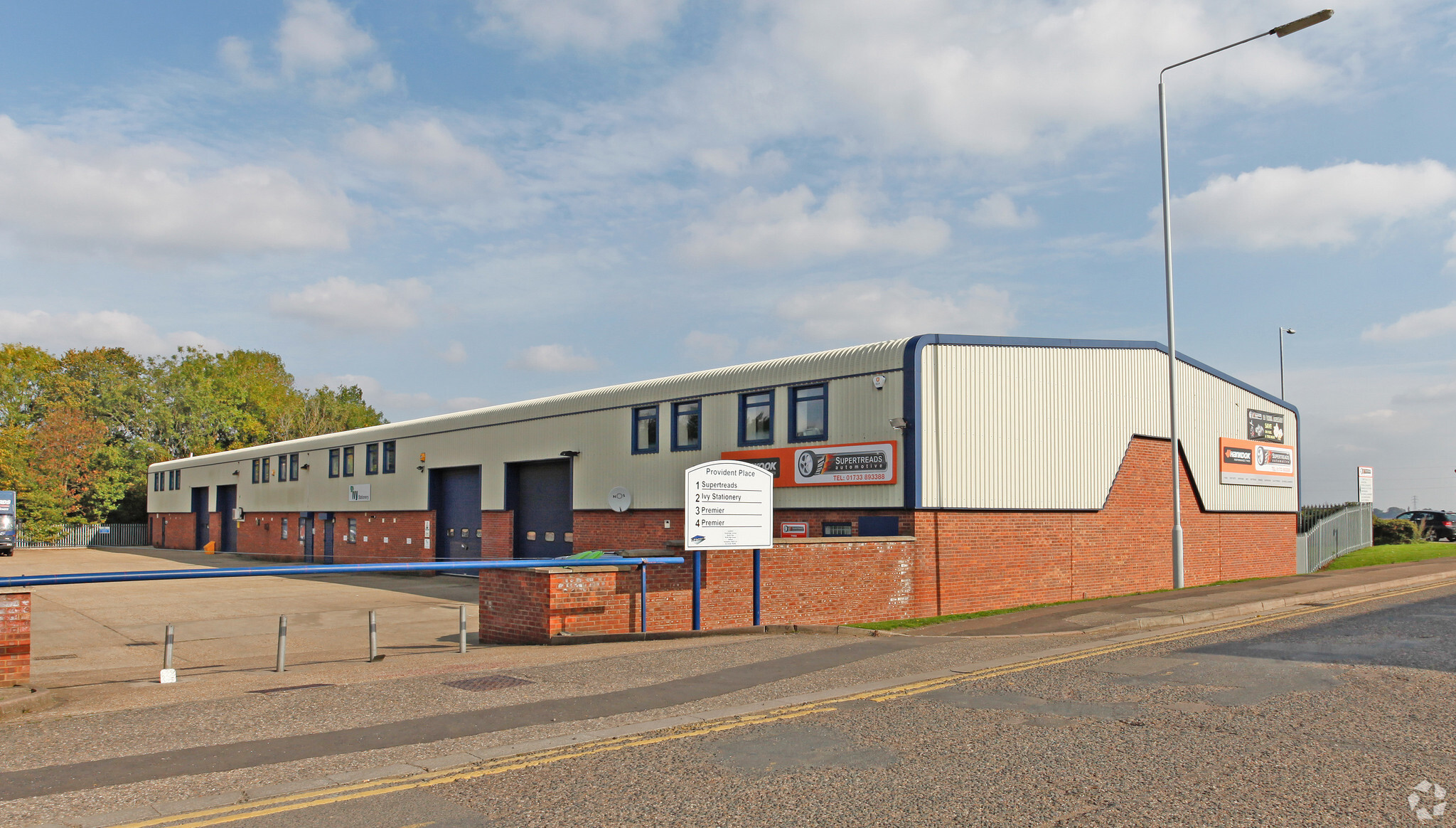
Cette fonctionnalité n’est pas disponible pour le moment.
Nous sommes désolés, mais la fonctionnalité à laquelle vous essayez d’accéder n’est pas disponible actuellement. Nous sommes au courant du problème et notre équipe travaille activement pour le résoudre.
Veuillez vérifier de nouveau dans quelques minutes. Veuillez nous excuser pour ce désagrément.
– L’équipe LoopNet
merci

Votre e-mail a été envoyé !
Empson Rd Industriel/Logistique 464 m² À louer Peterborough PE1 5UU


Certaines informations ont été traduites automatiquement.
INFORMATIONS PRINCIPALES
- Parking and loading available
- Steel sheet cladding under a pitched roof
- Close to public transport links
CARACTÉRISTIQUES
TOUS LES ESPACE DISPONIBLES(1)
Afficher les loyers en
- ESPACE
- SURFACE
- DURÉE
- LOYER
- TYPE DE BIEN
- ÉTAT
- DISPONIBLE
The unit has an eaves height of approximately 5.7m to the gutter, 5.5m to the haunch, with a 4m high sectional up and over loading door. The property is available To Let by way of a new Full Repairing and Insuring lease, for a term to be agreed.
- Classe d’utilisation: B2
- 5.5m to the haunch
- Eaves height of approximately 5.7m to the gutter
- 4m high sectional up and over loading door
| Espace | Surface | Durée | Loyer | Type de bien | État | Disponible |
| RDC – 3 | 464 m² | 5-10 Ans | 88,02 € /m²/an 7,33 € /m²/mois 40 821 € /an 3 402 € /mois | Industriel/Logistique | Construction achevée | Maintenant |
RDC – 3
| Surface |
| 464 m² |
| Durée |
| 5-10 Ans |
| Loyer |
| 88,02 € /m²/an 7,33 € /m²/mois 40 821 € /an 3 402 € /mois |
| Type de bien |
| Industriel/Logistique |
| État |
| Construction achevée |
| Disponible |
| Maintenant |
RDC – 3
| Surface | 464 m² |
| Durée | 5-10 Ans |
| Loyer | 88,02 € /m²/an |
| Type de bien | Industriel/Logistique |
| État | Construction achevée |
| Disponible | Maintenant |
The unit has an eaves height of approximately 5.7m to the gutter, 5.5m to the haunch, with a 4m high sectional up and over loading door. The property is available To Let by way of a new Full Repairing and Insuring lease, for a term to be agreed.
- Classe d’utilisation: B2
- Eaves height of approximately 5.7m to the gutter
- 5.5m to the haunch
- 4m high sectional up and over loading door
APERÇU DU BIEN
Provident Place comprises a terrace of four steel portal frame business units with brick and steel sheet cladding under a pitched roof. Parking and loading available direct to the front of the unit. The unit has an eaves height of approximately 5.7m to the gutter, 5.5m to the haunch, with a 4m high sectional up and over loading door. An additional steel mezzanine of approximately 4.1m by 9.7m, is provided to one side in the warehouse area. The first floor provides a suite of 5 partitioned offices. Beneath this are kitchen facilities, male and female toilets, large reception office and further office behind. The office areas benefit from a gas fired radiator central heating system.
FAITS SUR L’INSTALLATION ENTREPÔT
OCCUPANTS
- ÉTAGE
- NOM DE L’OCCUPANT
- SECTEUR D’ACTIVITÉ
- RDC
- Andrew Sykes Hire
- Services de location et de bail
- 1er
- Chillhire
- -
- RDC
- Ivy Stationery
- -
- Multi
- Supertreads
- Services de location et de bail
- 1er
- Tehy Care Group
- -
Présenté par

Empson Rd
Hum, une erreur s’est produite lors de l’envoi de votre message. Veuillez réessayer.
Merci ! Votre message a été envoyé.


