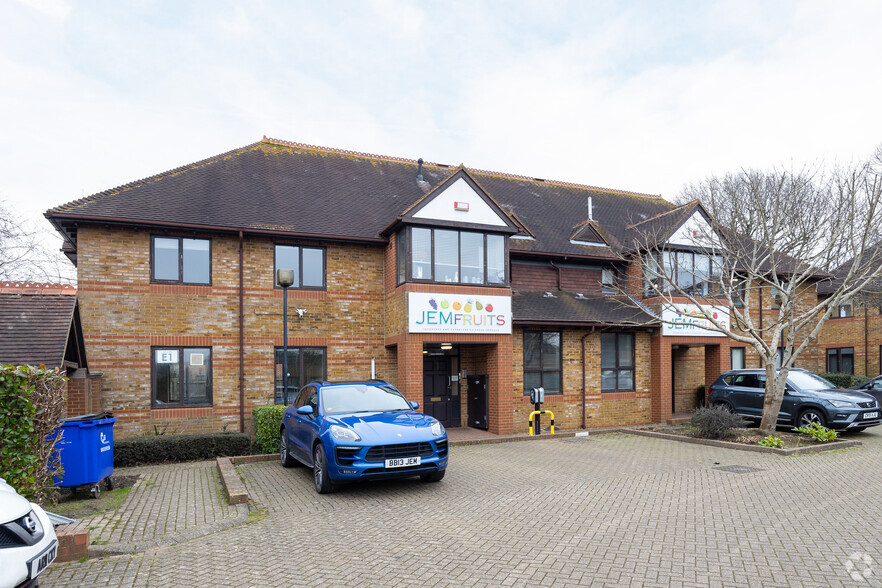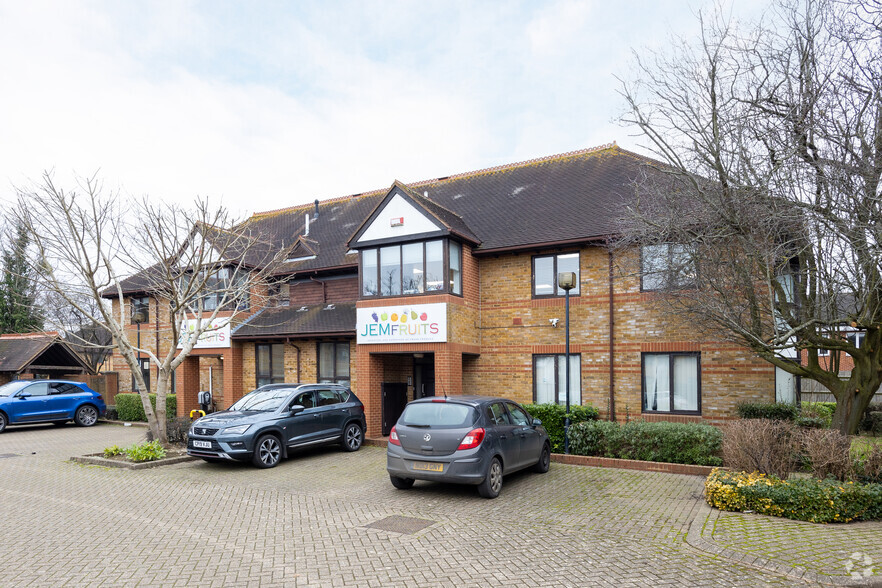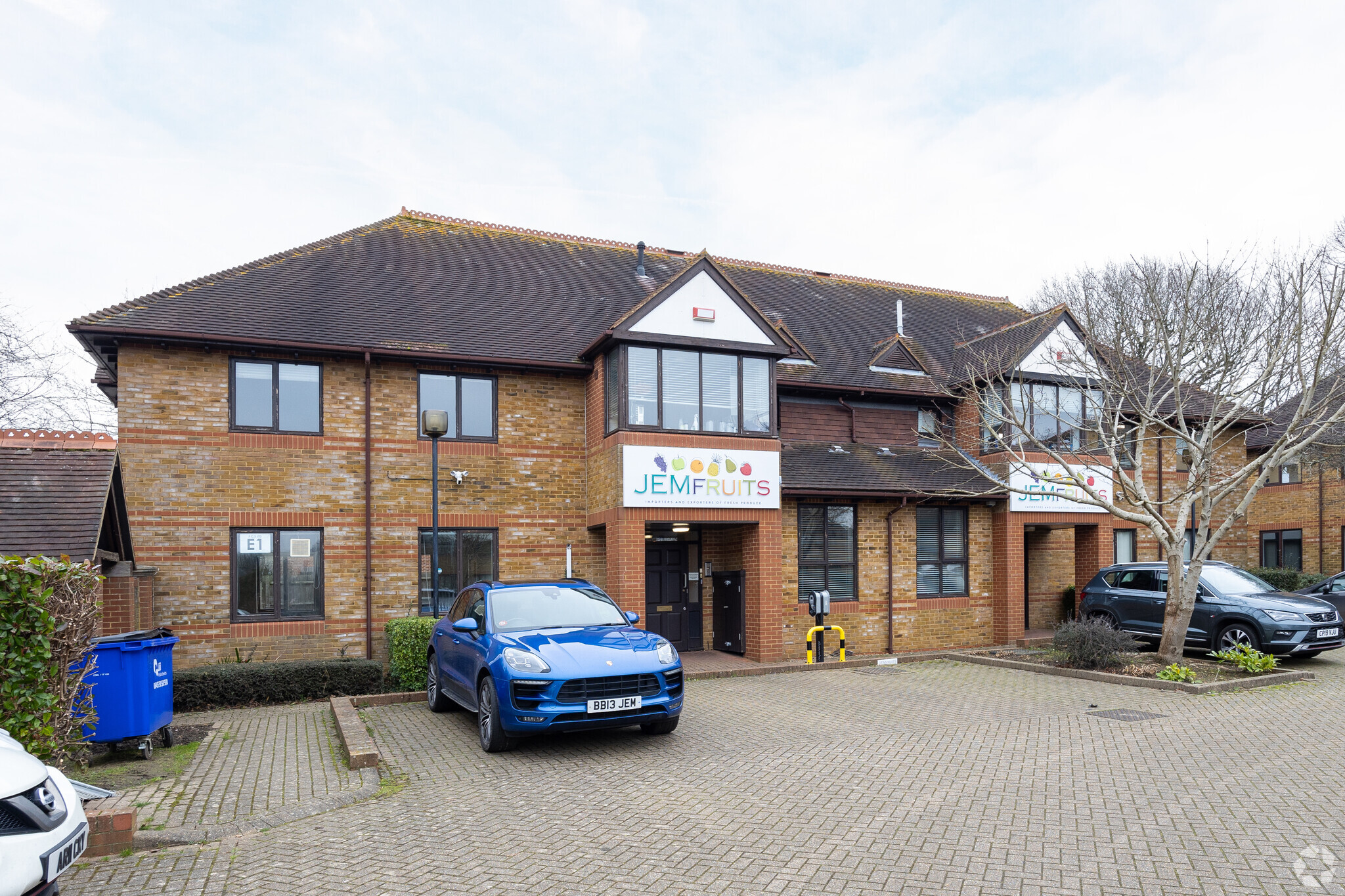
Cette fonctionnalité n’est pas disponible pour le moment.
Nous sommes désolés, mais la fonctionnalité à laquelle vous essayez d’accéder n’est pas disponible actuellement. Nous sommes au courant du problème et notre équipe travaille activement pour le résoudre.
Veuillez vérifier de nouveau dans quelques minutes. Veuillez nous excuser pour ce désagrément.
– L’équipe LoopNet
merci

Votre e-mail a été envoyé !
East Court Enterprise Rd Bureau 88 – 286 m² À louer Maidstone ME15 6JF


Certaines informations ont été traduites automatiquement.
INFORMATIONS PRINCIPALES
- L'East Court est situé dans le South Park Village, à environ 1,6 km au sud du centre-ville de Maidstone.
- L'établissement se trouve également à 1,6 km de la gare de Maidstone West, qui propose des liaisons régulières vers l'aéroport international de Londres-Saint-Pancras en moins d'une heure.
- Juste à côté de l'A229 qui permet d'accéder au centre-ville de Maidstone et à la sortie 6 de la M20
TOUS LES ESPACES DISPONIBLES(2)
Afficher les loyers en
- ESPACE
- SURFACE
- DURÉE
- LOYER
- TYPE DE BIEN
- ÉTAT
- DISPONIBLE
The premises comprise the ground floor of a terrace of office units. The property is of brick construction set beneath a pitched tiled roof. Internally the accommodation offered is the ground floor which is configured into mainly an open plan layout with some partitioning, suspended ceilings, category 2 lighting and perimeter trunking. The property is accessed via a private gated entrance with 5 car parking spaces in the front courtyard area
- Classe d’utilisation: E
- Principalement open space
- Cuisine
- Goulottes de câbles
- Bonnes installations de stationnement sur place
- Entièrement aménagé comme Bureau standard
- Convient pour 3 - 8 Personnes
- Entièrement moquetté
- Convient à un large éventail d'utilisations
- Bénéficie de la lumière naturelle grâce à
The premises comprise the ground floor of a terrace of office units. The property is of brick construction set beneath a pitched tiled roof. Internally the accommodation offered is the ground floor which is configured into mainly an open plan layout with some partitioning, suspended ceilings, category 2 lighting and perimeter trunking. The property is accessed via a private gated entrance with 5 car parking spaces in the front courtyard area
- Classe d’utilisation: E
- Principalement open space
- Cuisine
- Goulottes de câbles
- Good parking facilities on site
- Entièrement aménagé comme Bureau standard
- Convient pour 6 - 18 Personnes
- Entièrement moquetté
- Suitable for a wide range of uses
- Benefits from natural light through
| Espace | Surface | Durée | Loyer | Type de bien | État | Disponible |
| RDC, bureau E1 | 88 m² | Négociable | 185,96 € /m²/an 15,50 € /m²/mois 16 326 € /an 1 360 € /mois | Bureau | Construction achevée | En attente |
| 1er étage, bureau E1 & E2 | 199 m² | Négociable | 205,55 € /m²/an 17,13 € /m²/mois 40 827 € /an 3 402 € /mois | Bureau | Construction achevée | Maintenant |
RDC, bureau E1
| Surface |
| 88 m² |
| Durée |
| Négociable |
| Loyer |
| 185,96 € /m²/an 15,50 € /m²/mois 16 326 € /an 1 360 € /mois |
| Type de bien |
| Bureau |
| État |
| Construction achevée |
| Disponible |
| En attente |
1er étage, bureau E1 & E2
| Surface |
| 199 m² |
| Durée |
| Négociable |
| Loyer |
| 205,55 € /m²/an 17,13 € /m²/mois 40 827 € /an 3 402 € /mois |
| Type de bien |
| Bureau |
| État |
| Construction achevée |
| Disponible |
| Maintenant |
RDC, bureau E1
| Surface | 88 m² |
| Durée | Négociable |
| Loyer | 185,96 € /m²/an |
| Type de bien | Bureau |
| État | Construction achevée |
| Disponible | En attente |
The premises comprise the ground floor of a terrace of office units. The property is of brick construction set beneath a pitched tiled roof. Internally the accommodation offered is the ground floor which is configured into mainly an open plan layout with some partitioning, suspended ceilings, category 2 lighting and perimeter trunking. The property is accessed via a private gated entrance with 5 car parking spaces in the front courtyard area
- Classe d’utilisation: E
- Entièrement aménagé comme Bureau standard
- Principalement open space
- Convient pour 3 - 8 Personnes
- Cuisine
- Entièrement moquetté
- Goulottes de câbles
- Convient à un large éventail d'utilisations
- Bonnes installations de stationnement sur place
- Bénéficie de la lumière naturelle grâce à
1er étage, bureau E1 & E2
| Surface | 199 m² |
| Durée | Négociable |
| Loyer | 205,55 € /m²/an |
| Type de bien | Bureau |
| État | Construction achevée |
| Disponible | Maintenant |
The premises comprise the ground floor of a terrace of office units. The property is of brick construction set beneath a pitched tiled roof. Internally the accommodation offered is the ground floor which is configured into mainly an open plan layout with some partitioning, suspended ceilings, category 2 lighting and perimeter trunking. The property is accessed via a private gated entrance with 5 car parking spaces in the front courtyard area
- Classe d’utilisation: E
- Entièrement aménagé comme Bureau standard
- Principalement open space
- Convient pour 6 - 18 Personnes
- Cuisine
- Entièrement moquetté
- Goulottes de câbles
- Suitable for a wide range of uses
- Good parking facilities on site
- Benefits from natural light through
APERÇU DU BIEN
La propriété comprend un immeuble de bureaux en maçonnerie réparti sur deux étages. L'East Court est situé dans le village d'affaires de South Park, à environ 1,6 km au sud du centre-ville de Maidstone. L'A229 permet d'accéder au centre-ville de Maidstone et, via Maidstone, jusqu'à la sortie 6 de la M20, à 5 km plein nord, ou via l'A249 jusqu'à la sortie 7 de la M20.
- Système de sécurité
- Accessible fauteuils roulants
- Station de recharge de voitures
- Climatisation
INFORMATIONS SUR L’IMMEUBLE
Présenté par

East Court | Enterprise Rd
Hum, une erreur s’est produite lors de l’envoi de votre message. Veuillez réessayer.
Merci ! Votre message a été envoyé.





